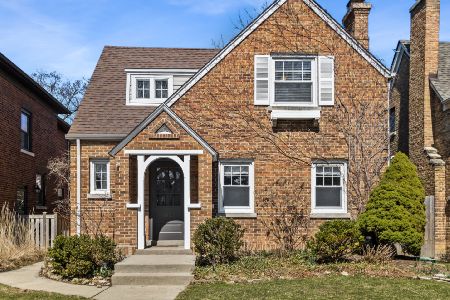3035 Thayer Street, Evanston, Illinois 60201
$1,011,000
|
Sold
|
|
| Status: | Closed |
| Sqft: | 2,770 |
| Cost/Sqft: | $343 |
| Beds: | 4 |
| Baths: | 3 |
| Year Built: | 1929 |
| Property Taxes: | $13,763 |
| Days On Market: | 159 |
| Lot Size: | 0,12 |
Description
Nestled on a picturesque, tree-lined street in North Evanston and just moments from Willard School, this beautifully renovated 4-bedroom, 2.1-bath brick home offers the perfect blend of timeless character and modern design. The open-concept layout features a massive kitchen with quartz countertops, stainless steel appliances, shaker cabinetry, abundant prep space, and a generous breakfast bar that flows into the dining area and family room, where sliding glass doors open to a sizable deck and expansive landscaped backyard. A sun-filled living room with a wood-burning fireplace and a south-facing sunroom bring warmth and light into the main level. Upstairs, the luxurious primary suite includes a walk-in closet and a sleek en-suite bath with leathered granite counters, double vanity, and a walk-in shower, while three additional bedrooms share a stylish hall bath with double sinks, quartz counters, and a tub. The finished basement offers a spacious rec room, laundry, and storage, while additional features include hardwood floors, recessed lighting, and major updates completed in 2020 gut rehab-new furnace, AC, plumbing, electrical, windows, deck, 2-car garage, and a newer roof. Ideally located near Central Street shops, parks, and just minutes to downtown Evanston and the expressway, this beautifully updated home is ready to impress.
Property Specifics
| Single Family | |
| — | |
| — | |
| 1929 | |
| — | |
| — | |
| No | |
| 0.12 |
| Cook | |
| — | |
| — / Not Applicable | |
| — | |
| — | |
| — | |
| 12434019 | |
| 05334110260000 |
Nearby Schools
| NAME: | DISTRICT: | DISTANCE: | |
|---|---|---|---|
|
Grade School
Willard Elementary School |
65 | — | |
|
Middle School
Haven Middle School |
65 | Not in DB | |
|
High School
Evanston Twp High School |
202 | Not in DB | |
Property History
| DATE: | EVENT: | PRICE: | SOURCE: |
|---|---|---|---|
| 6 Feb, 2019 | Sold | $431,000 | MRED MLS |
| 16 Jan, 2019 | Under contract | $424,900 | MRED MLS |
| 8 Jan, 2019 | Listed for sale | $424,900 | MRED MLS |
| 1 Jul, 2020 | Sold | $727,500 | MRED MLS |
| 27 Apr, 2020 | Under contract | $750,000 | MRED MLS |
| — | Last price change | $795,000 | MRED MLS |
| 14 Feb, 2020 | Listed for sale | $795,000 | MRED MLS |
| 5 Sep, 2025 | Sold | $1,011,000 | MRED MLS |
| 17 Aug, 2025 | Under contract | $950,000 | MRED MLS |
| 14 Aug, 2025 | Listed for sale | $950,000 | MRED MLS |
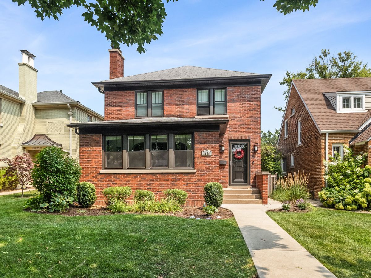
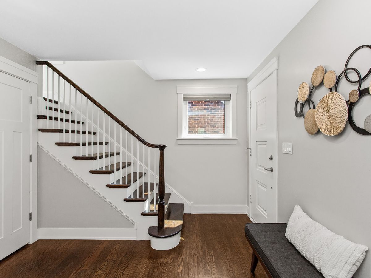
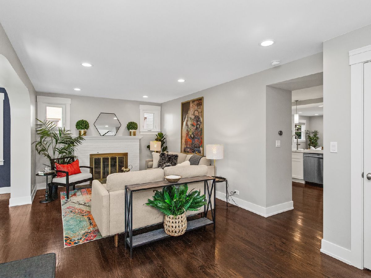
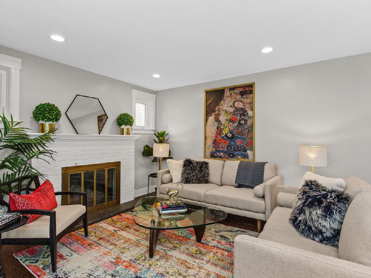
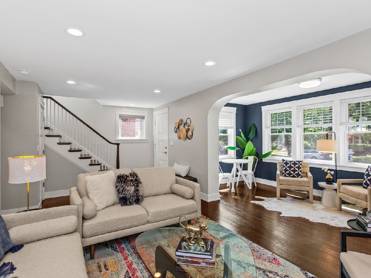
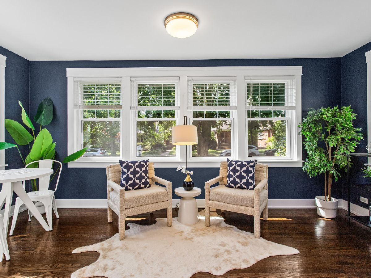
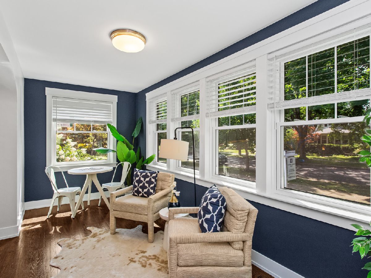
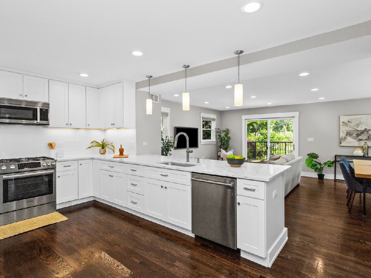
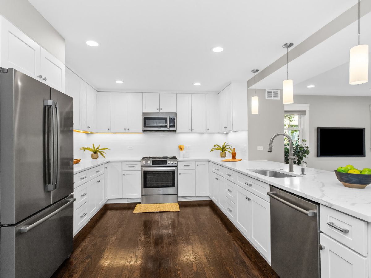
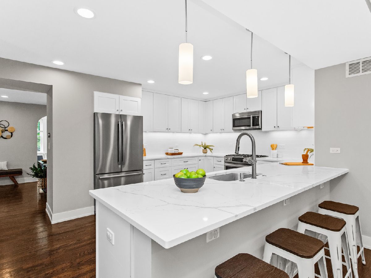
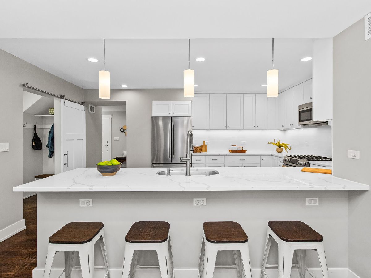
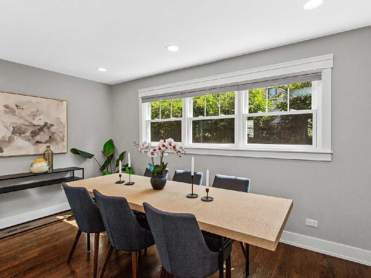
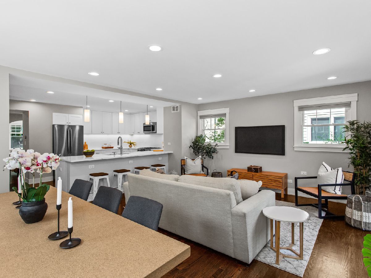
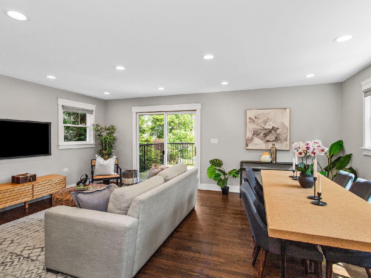
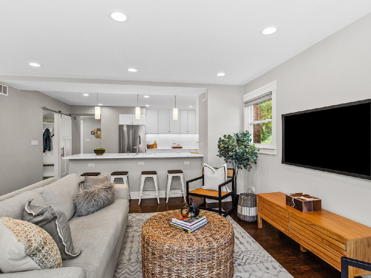
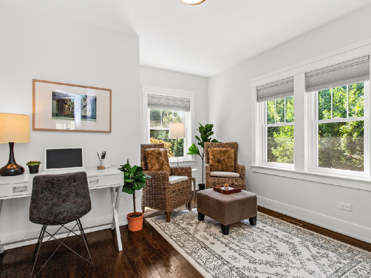
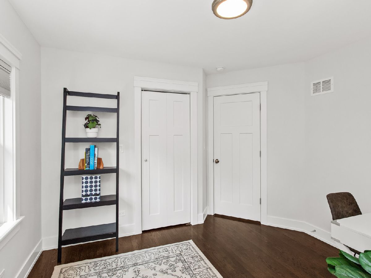
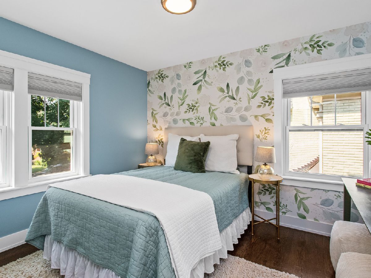
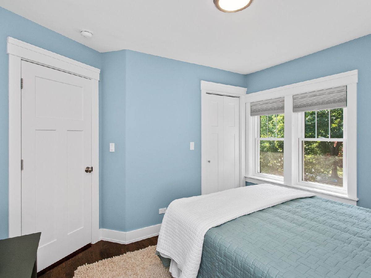
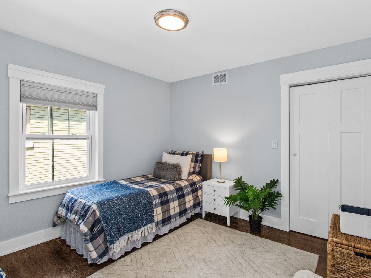
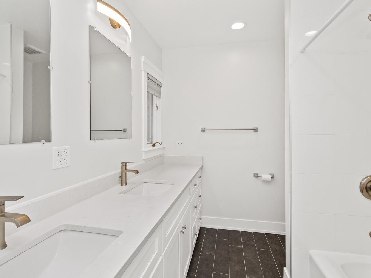
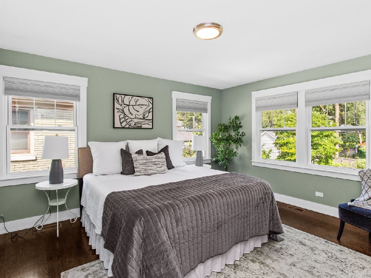
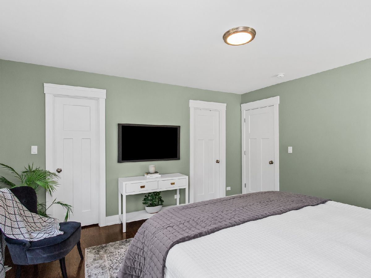
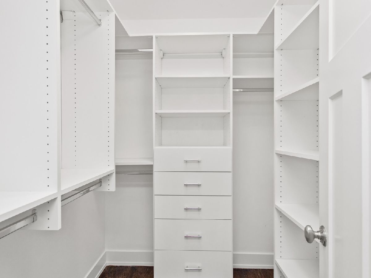
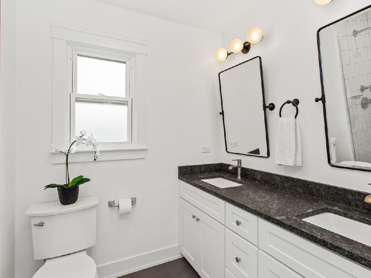
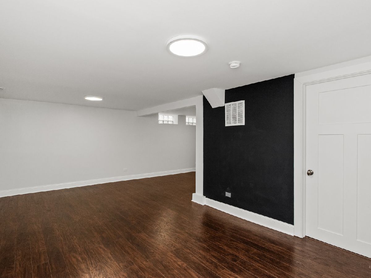
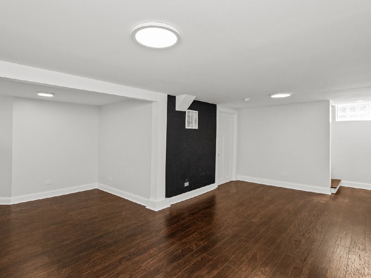
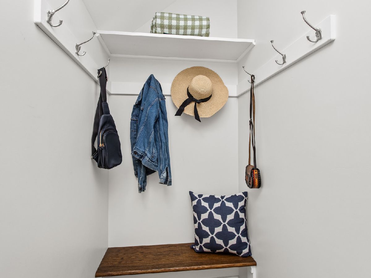
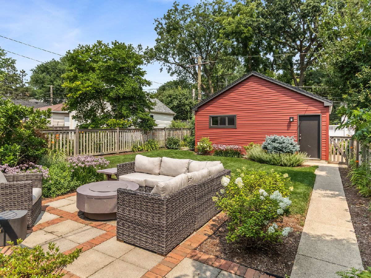
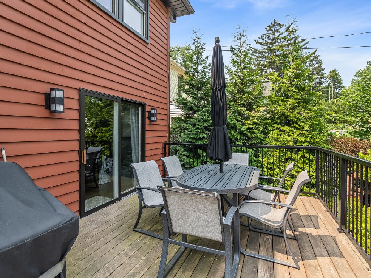
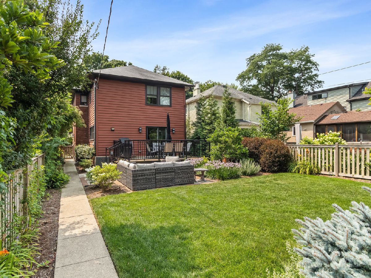
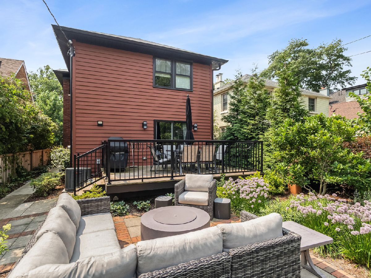
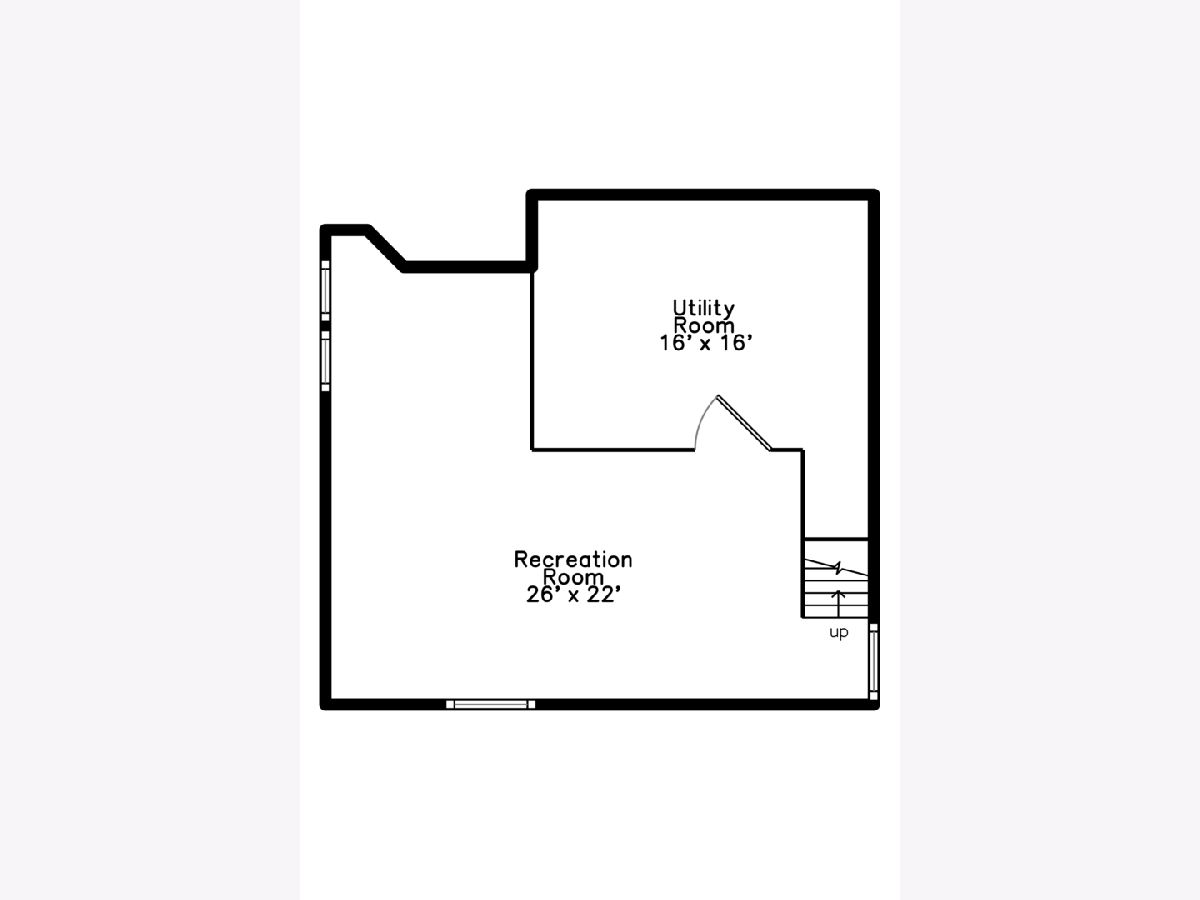
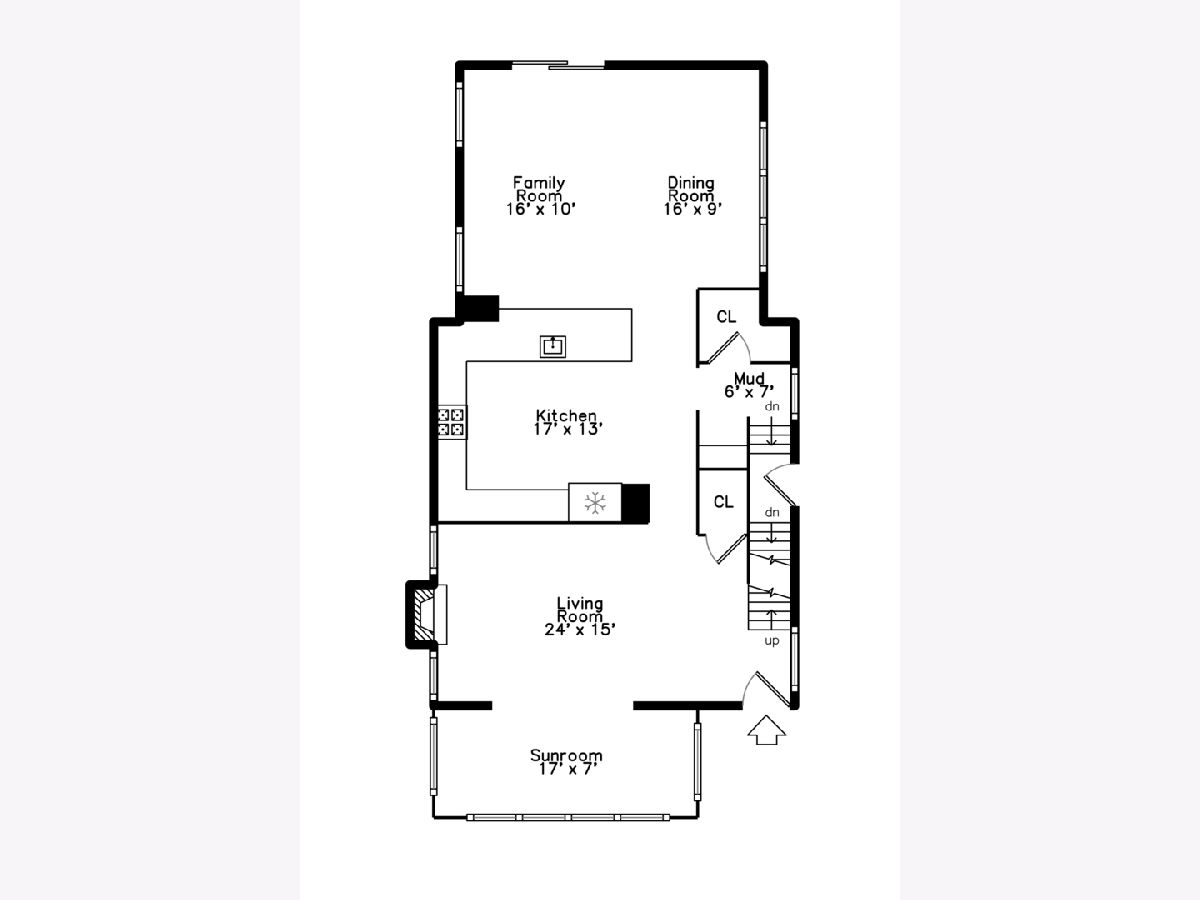
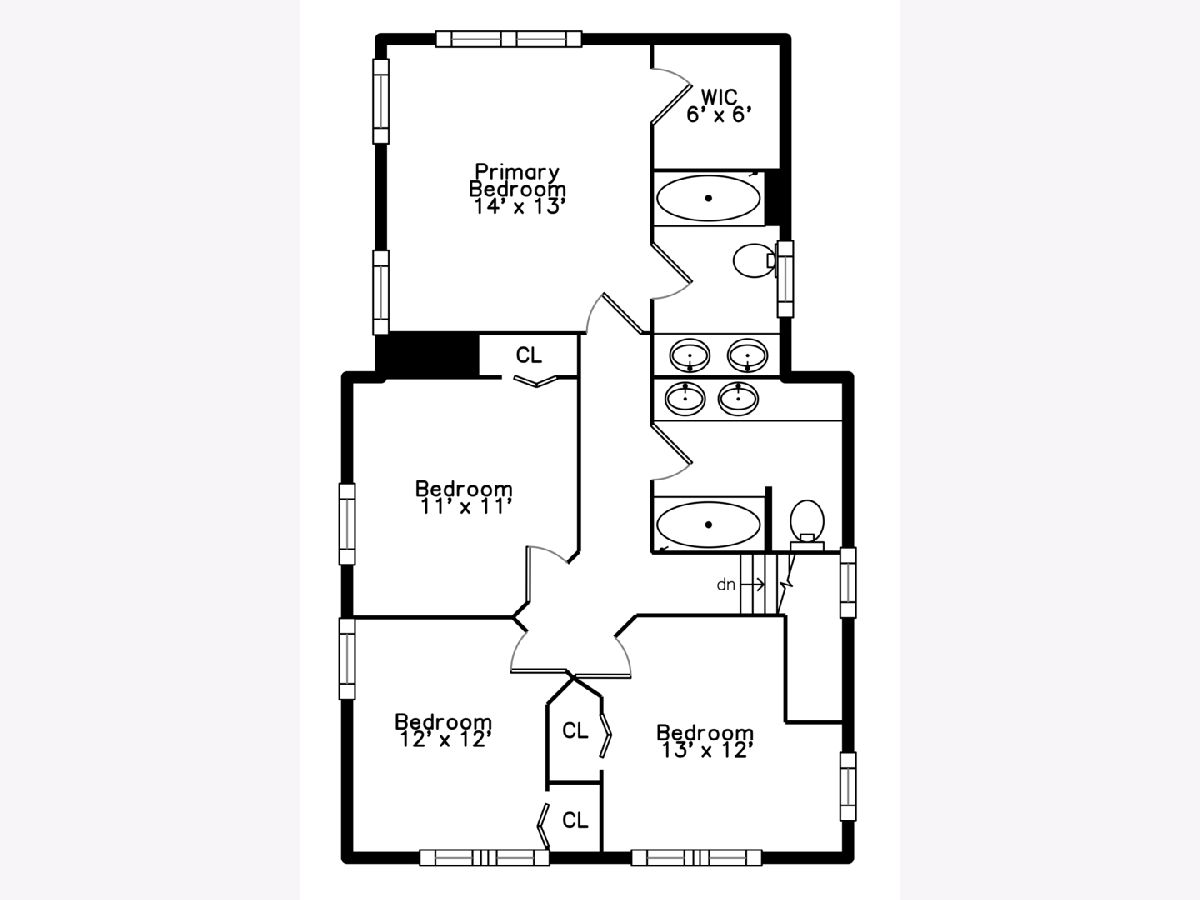
Room Specifics
Total Bedrooms: 4
Bedrooms Above Ground: 4
Bedrooms Below Ground: 0
Dimensions: —
Floor Type: —
Dimensions: —
Floor Type: —
Dimensions: —
Floor Type: —
Full Bathrooms: 3
Bathroom Amenities: Separate Shower,Double Sink,Soaking Tub
Bathroom in Basement: 0
Rooms: —
Basement Description: —
Other Specifics
| 2 | |
| — | |
| — | |
| — | |
| — | |
| 35 X 151 | |
| Pull Down Stair,Unfinished | |
| — | |
| — | |
| — | |
| Not in DB | |
| — | |
| — | |
| — | |
| — |
Tax History
| Year | Property Taxes |
|---|---|
| 2019 | $14,101 |
| 2020 | $15,266 |
| 2025 | $13,763 |
Contact Agent
Nearby Similar Homes
Nearby Sold Comparables
Contact Agent
Listing Provided By
Coldwell Banker








