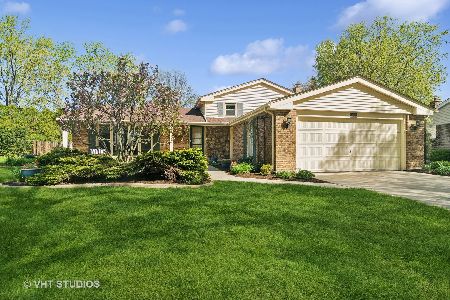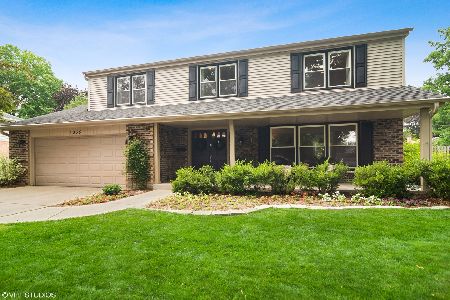3039 Huntington Drive, Arlington Heights, Illinois 60004
$399,900
|
Sold
|
|
| Status: | Closed |
| Sqft: | 0 |
| Cost/Sqft: | — |
| Beds: | 3 |
| Baths: | 3 |
| Year Built: | 1971 |
| Property Taxes: | $11,627 |
| Days On Market: | 2200 |
| Lot Size: | 0,24 |
Description
This one of a kind home offers an amazing lifestyle. A custom expansion created a huge family room open to the kitchen & wrapped in windows providing abundant natural light & outside views. We've showcased the space to show how fun it would be to host movie night or game day with a snack station & flexible seating options. There's a perfect place for multiple people to do homework, projects, or gaming. Other design elements include an expanded eating area, addition of a mud room, remodeled KT w/42" cabinets, ss appl, & subway tile. You'll be awed by the large Master Suite featuring vaulted ceilings, room for large furniture, sitting or exercise, remodeled bath w/double sinks, separate shower & heated floor, plus a lux walk in closet. An oversized brick patio overlooks the lovely fenced yard. Located on an interior street, walk to school, convenient to Metra, parks, pool, restaurants, & shopping. Northgate residents share a sense of community & enjoy various activities & events.
Property Specifics
| Single Family | |
| — | |
| — | |
| 1971 | |
| Partial | |
| SARATOGA-EXPANDED | |
| No | |
| 0.24 |
| Cook | |
| Northgate | |
| — / Not Applicable | |
| None | |
| Lake Michigan | |
| Public Sewer | |
| 10580060 | |
| 03082100200000 |
Nearby Schools
| NAME: | DISTRICT: | DISTANCE: | |
|---|---|---|---|
|
Grade School
J W Riley Elementary School |
21 | — | |
|
Middle School
Jack London Middle School |
21 | Not in DB | |
|
High School
Buffalo Grove High School |
214 | Not in DB | |
Property History
| DATE: | EVENT: | PRICE: | SOURCE: |
|---|---|---|---|
| 28 Feb, 2020 | Sold | $399,900 | MRED MLS |
| 18 Jan, 2020 | Under contract | $399,900 | MRED MLS |
| 16 Jan, 2020 | Listed for sale | $399,900 | MRED MLS |
Room Specifics
Total Bedrooms: 3
Bedrooms Above Ground: 3
Bedrooms Below Ground: 0
Dimensions: —
Floor Type: Hardwood
Dimensions: —
Floor Type: Hardwood
Full Bathrooms: 3
Bathroom Amenities: Separate Shower
Bathroom in Basement: 0
Rooms: Recreation Room,Walk In Closet
Basement Description: Finished,Crawl
Other Specifics
| 2 | |
| — | |
| Concrete | |
| Patio, Brick Paver Patio | |
| Fenced Yard | |
| 40X45X150X70X121 | |
| — | |
| Full | |
| Vaulted/Cathedral Ceilings, Hardwood Floors, Wood Laminate Floors, Heated Floors, First Floor Laundry, Walk-In Closet(s) | |
| Range, Microwave, Dishwasher, Refrigerator, Washer, Dryer, Stainless Steel Appliance(s) | |
| Not in DB | |
| Sidewalks, Street Lights, Street Paved | |
| — | |
| — | |
| — |
Tax History
| Year | Property Taxes |
|---|---|
| 2020 | $11,627 |
Contact Agent
Nearby Similar Homes
Nearby Sold Comparables
Contact Agent
Listing Provided By
Baird & Warner








