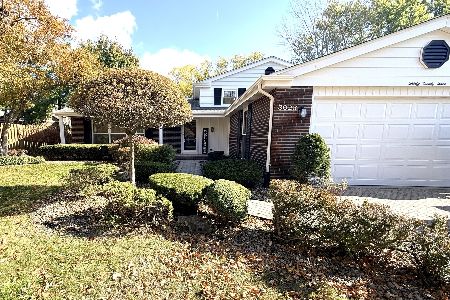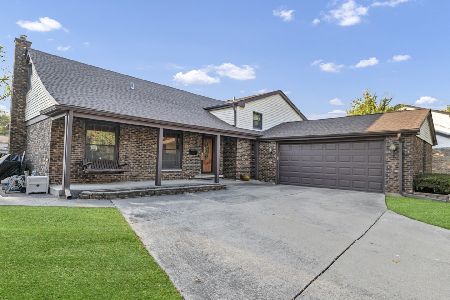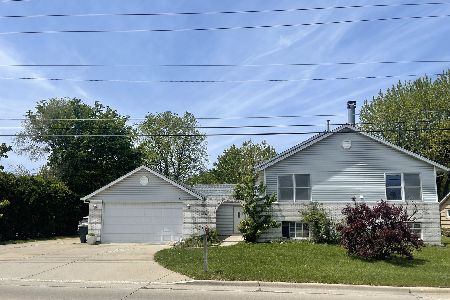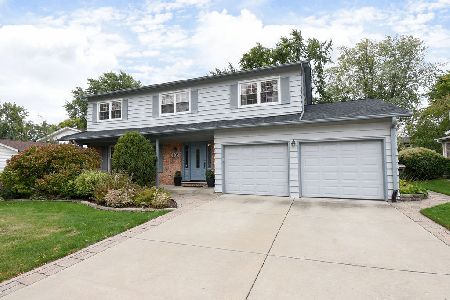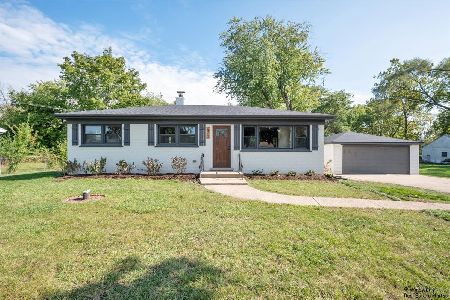3041 Huntington Drive, Arlington Heights, Illinois 60004
$590,000
|
Sold
|
|
| Status: | Closed |
| Sqft: | 2,029 |
| Cost/Sqft: | $256 |
| Beds: | 3 |
| Baths: | 2 |
| Year Built: | 1973 |
| Property Taxes: | $8,901 |
| Days On Market: | 190 |
| Lot Size: | 0,20 |
Description
There is so much to love about this home, starting with the premium location, tucked away on the interior of desirable Northgate. You'll have easy access to summer fun at Centennial park, tennis courts, and playground. Inside you'll find the perfect combination of open and private spaces with abundant natural light flooding in from the oversized windows. The front living room is perfect as a quiet place to get away or enjoy a glass of wine with friends before moving to the dining area for game night. The pretty white kitchen is enhanced with skylights and additional cabinetry and counter space offering flexibility for extra seating, researching recipes, supervising homework, or setting up a buffet. Off the kitchen you'll find a 3-season room where huge windows provide great views, beautiful natural light, and an opportunity to watch the seasons change in comfort. Like your own vacation getaway, close your eyes and imagine the summer breeze moving through while you're enjoying dinner, drinks, or a peaceful moment in this wonderful space. A few steps down from the kitchen you'll find the family room-perfect as a backdrop to a lifetime of memories. It features a lovely brick fireplace with built in cabinets on either side where you can display your favorite photos and treasures and limitless possibilities for your holiday decor! We love the idea of keeping a desk in this area for work or projects or swap it with a chair and lamp for additional seating and the perfect reading nook! Also, on this level you'll find a remodeled full bathroom and nice sized laundry/mudroom ideal for creating a drop zone to keep all the shoes, bags, coats, and accessories organized and out of sight. Upstairs features a primary bedroom, updated bathroom, and 2 good-sized secondary bedrooms with hardwood flooring. Rare for this model, this home features a basement offering play and recreation space as well as additional storage in the built-in cubbies. It is plumbed for a bath if you would like to add one. There are truly so many flexible spaces that it makes it easy to find room for everyone, whether working from home or creating multiple play or tv zones. Step into the backyard and discover your outdoor sanctuary including a spacious brick patio that is ready for you to relax or entertain. The yard is lovely with mature plantings and a fenced perimeter. There is a shed for storage and plenty of grassy space for play. The home has been very well cared for. The seller has improved energy efficiencies by adding insulation in the attic and over the years the seller has replaced or upgraded the following: Air conditioner, furnace, electrical box, garage opener, siding, gutters, roof, sewer cleanout, sump pump, windows, & more (contact agent for a additional details and specific ages). You'll love the Northgate neighborhood where pride of ownership is evident, and residents come together for events & activities throughout the year. Located within the award-winning Buffalo Grove High School District plus you'll enjoy other area amenities including Lake Arlington, Camelot Park & pool, abundant shops & restaurants, & a short drive to downtown Arlington Heights & the Metra train.
Property Specifics
| Single Family | |
| — | |
| — | |
| 1973 | |
| — | |
| — | |
| No | |
| 0.2 |
| Cook | |
| Northgate | |
| — / Not Applicable | |
| — | |
| — | |
| — | |
| 12347245 | |
| 03082100190000 |
Nearby Schools
| NAME: | DISTRICT: | DISTANCE: | |
|---|---|---|---|
|
Grade School
J W Riley Elementary School |
21 | — | |
|
Middle School
Jack London Middle School |
21 | Not in DB | |
|
High School
Buffalo Grove High School |
214 | Not in DB | |
Property History
| DATE: | EVENT: | PRICE: | SOURCE: |
|---|---|---|---|
| 12 Jun, 2025 | Sold | $590,000 | MRED MLS |
| 19 May, 2025 | Under contract | $519,900 | MRED MLS |
| 14 May, 2025 | Listed for sale | $519,900 | MRED MLS |
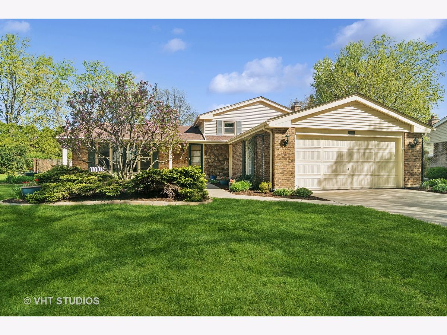
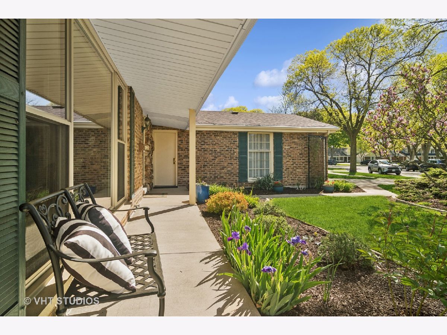
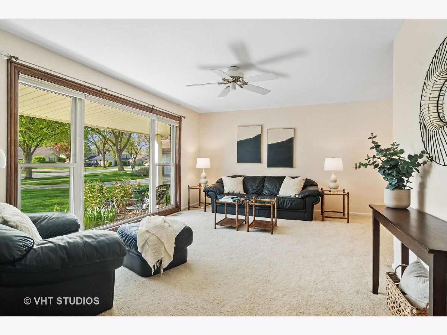
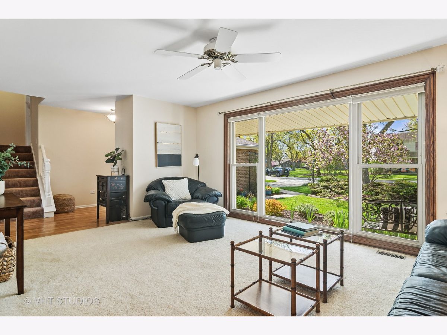
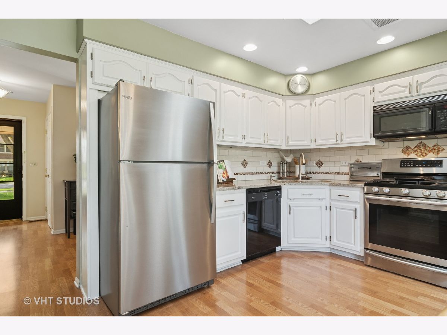
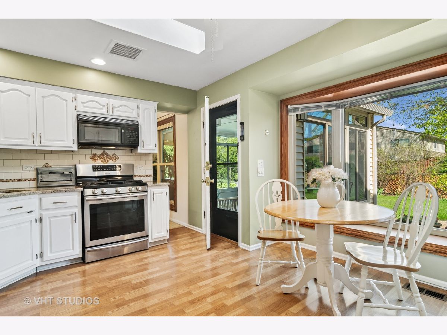
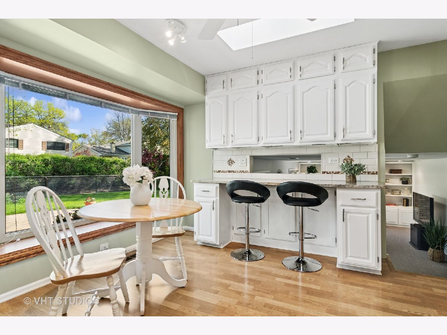
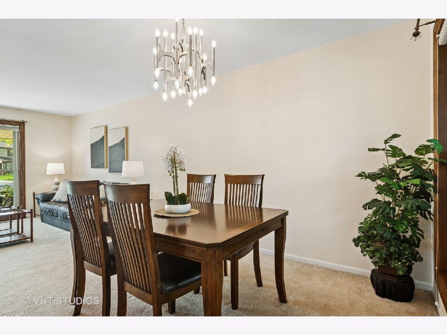
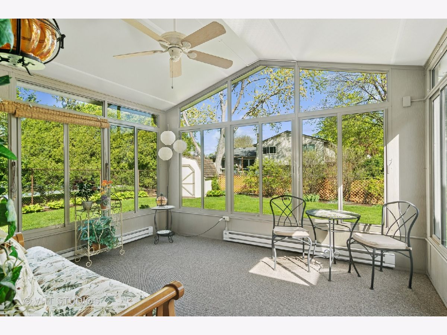
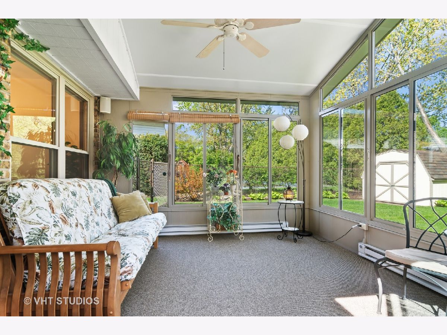
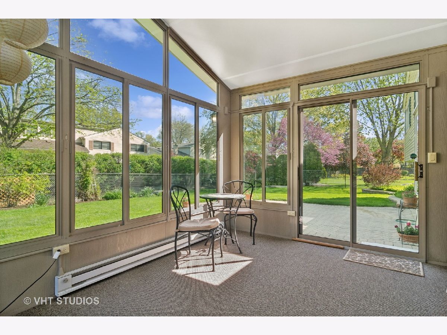
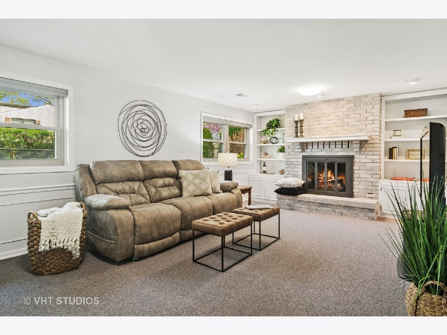
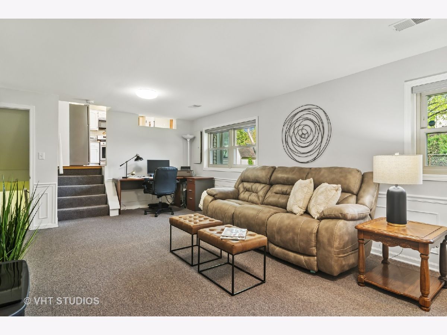
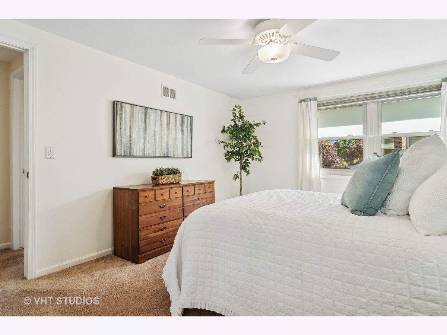
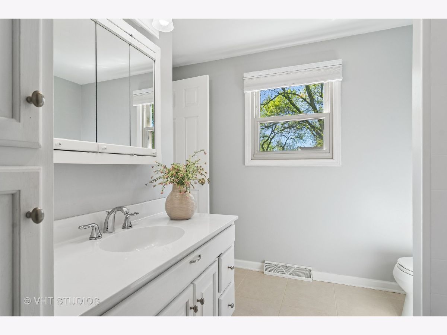
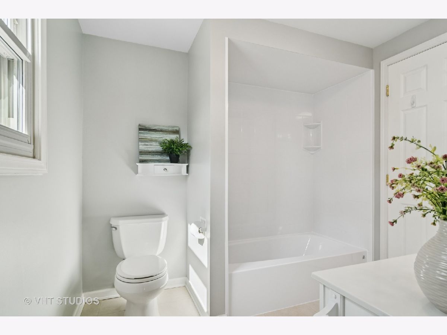
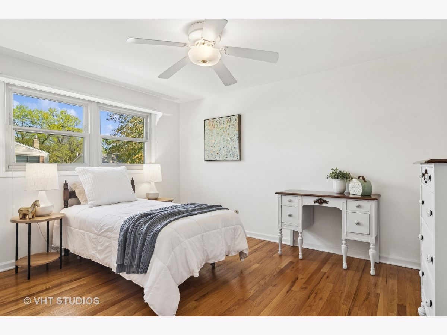
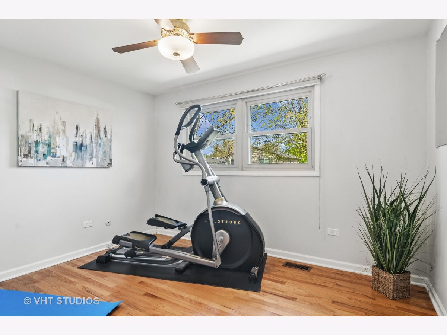
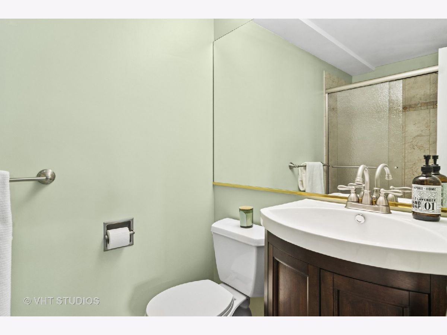
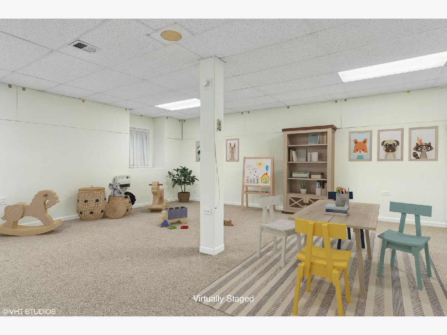
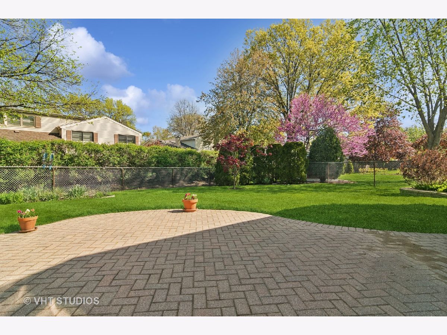
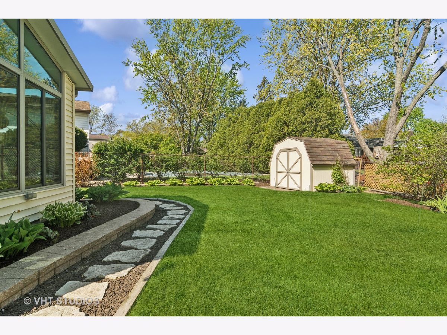
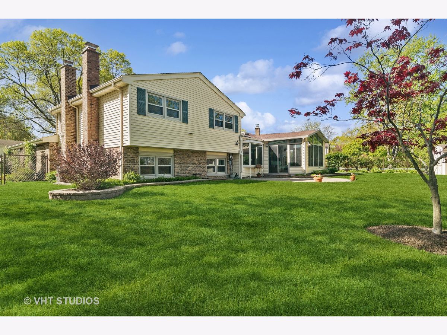
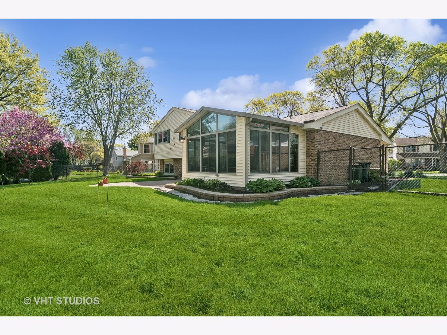
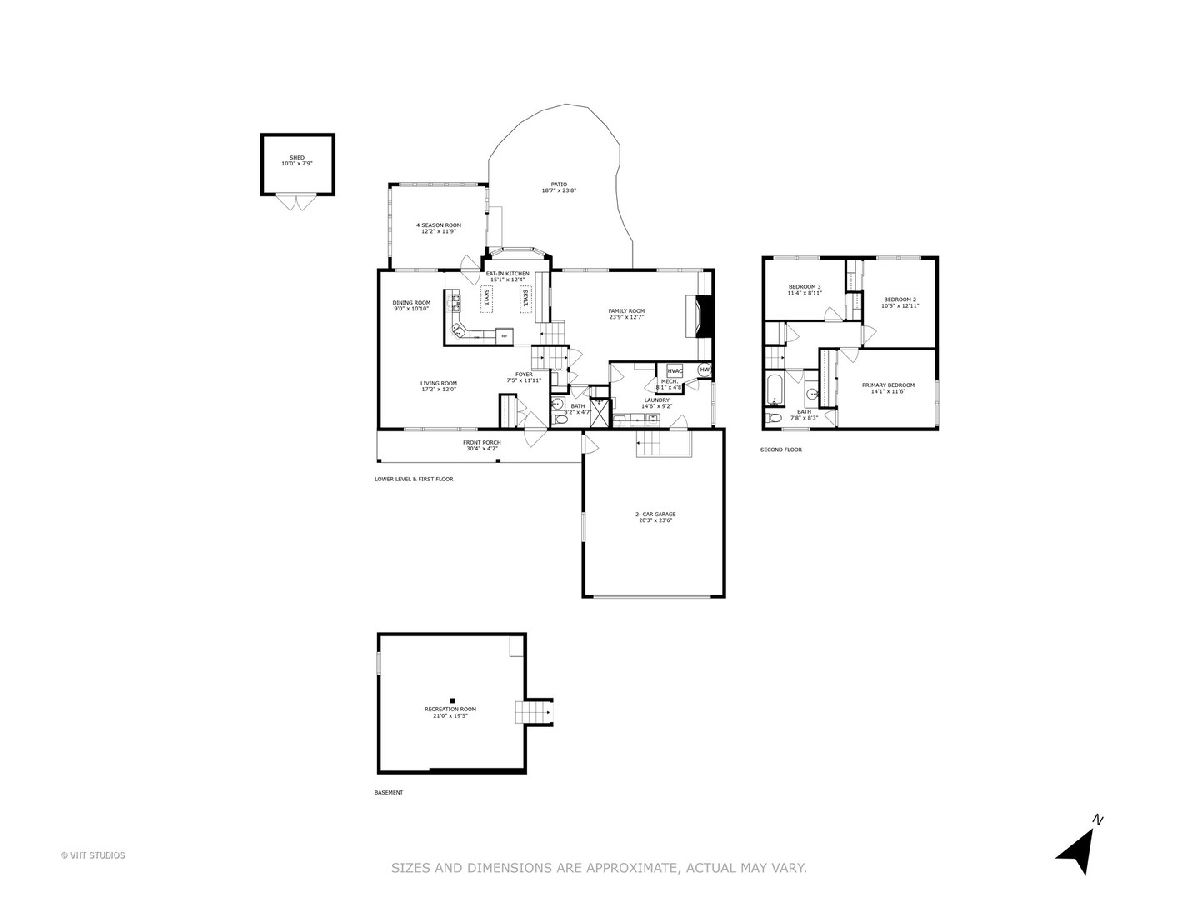
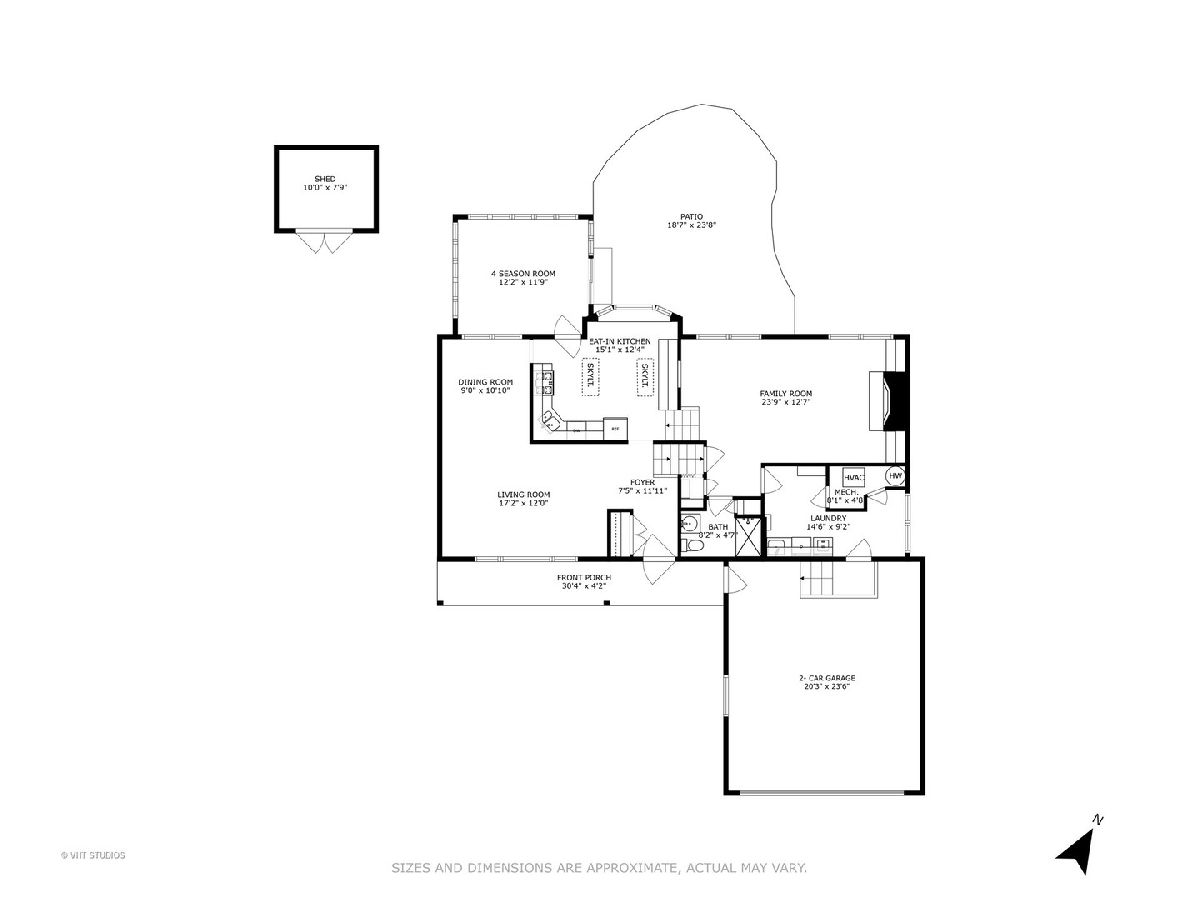
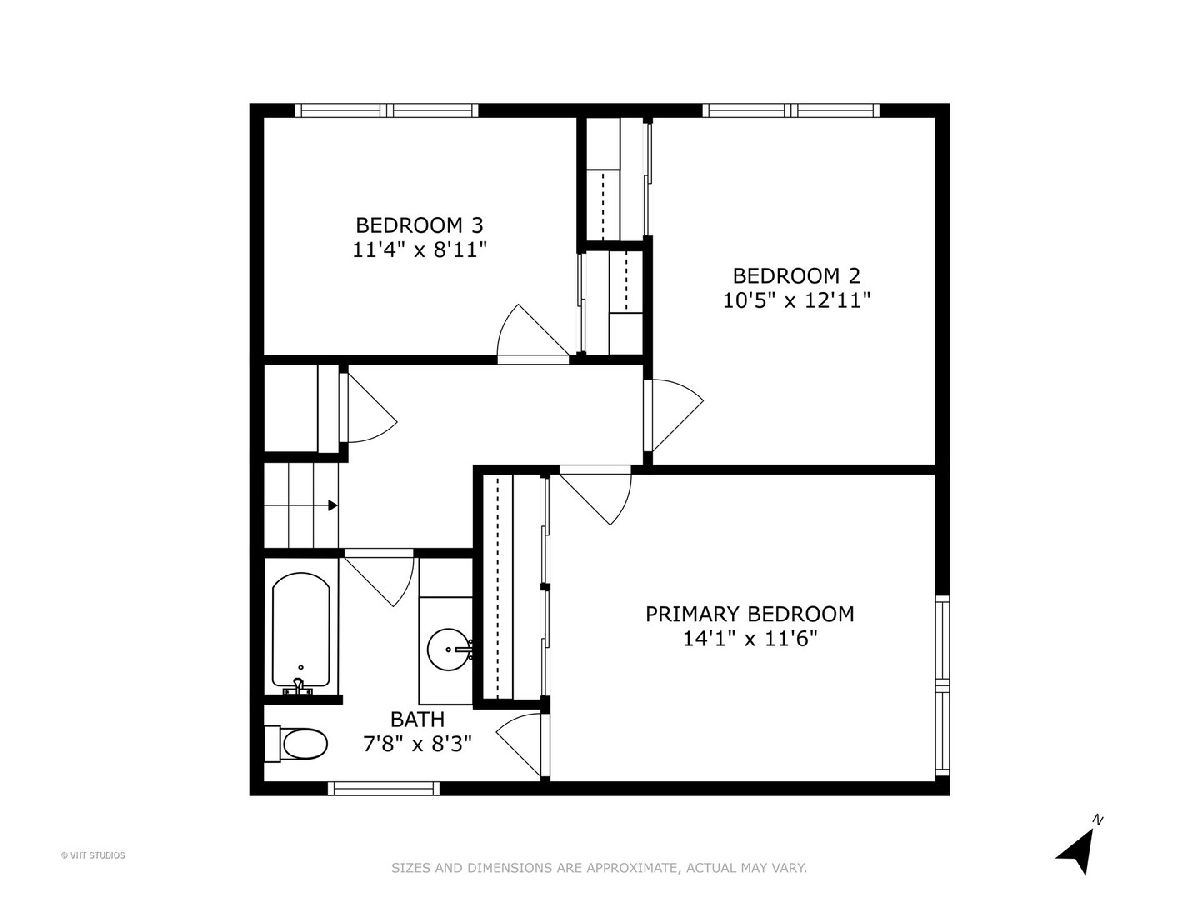
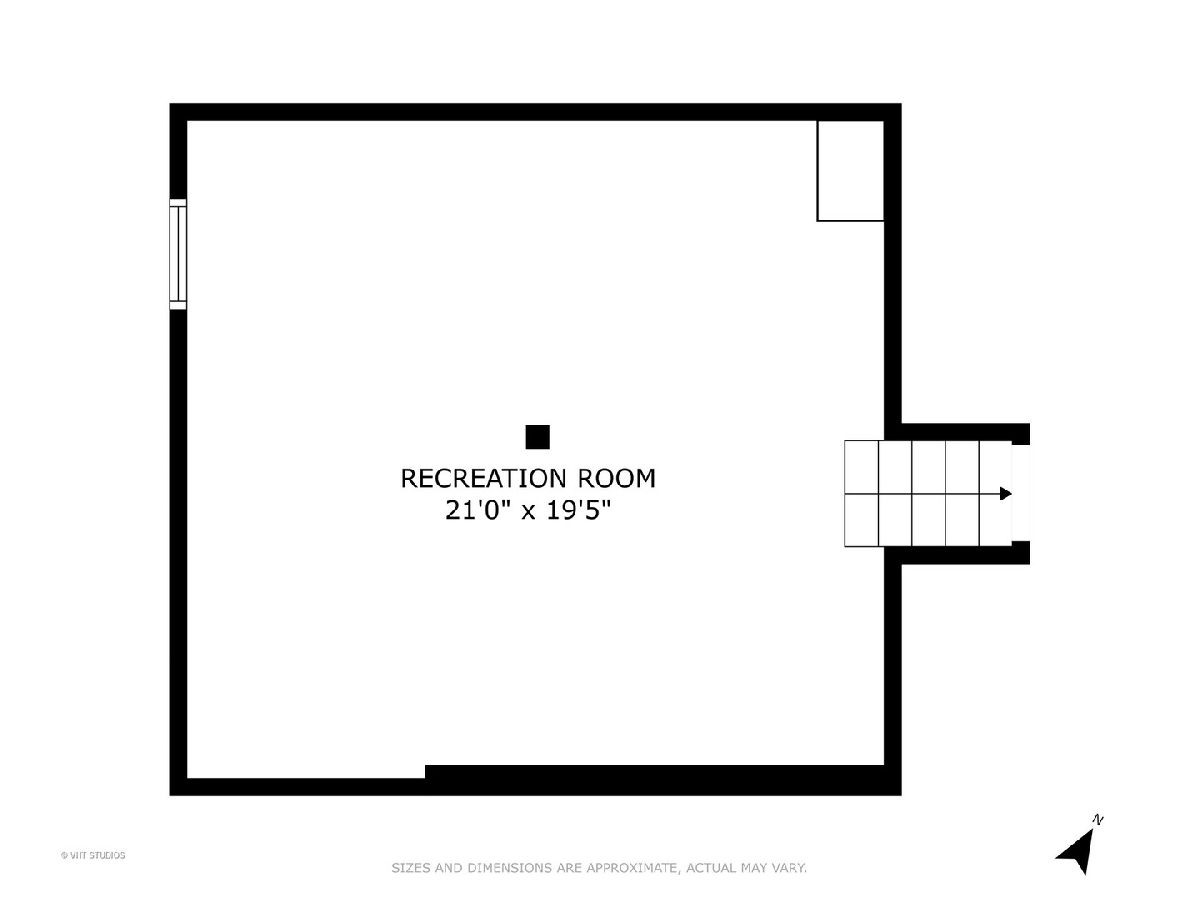

Room Specifics
Total Bedrooms: 3
Bedrooms Above Ground: 3
Bedrooms Below Ground: 0
Dimensions: —
Floor Type: —
Dimensions: —
Floor Type: —
Full Bathrooms: 2
Bathroom Amenities: —
Bathroom in Basement: 0
Rooms: —
Basement Description: —
Other Specifics
| 2 | |
| — | |
| — | |
| — | |
| — | |
| 8580 | |
| — | |
| — | |
| — | |
| — | |
| Not in DB | |
| — | |
| — | |
| — | |
| — |
Tax History
| Year | Property Taxes |
|---|---|
| 2025 | $8,901 |
Contact Agent
Nearby Similar Homes
Nearby Sold Comparables
Contact Agent
Listing Provided By
Baird & Warner

