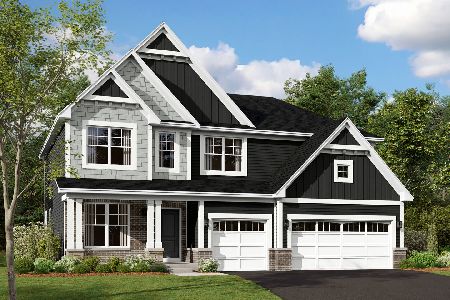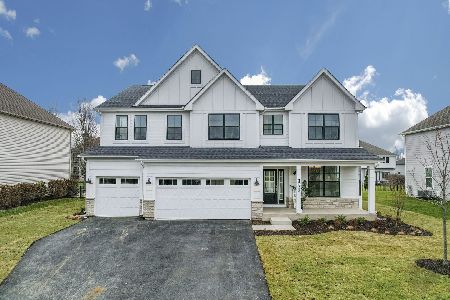3039 Rollingridge Road, Naperville, Illinois 60564
$545,000
|
Sold
|
|
| Status: | Closed |
| Sqft: | 3,929 |
| Cost/Sqft: | $146 |
| Beds: | 4 |
| Baths: | 4 |
| Year Built: | 2006 |
| Property Taxes: | $15,069 |
| Days On Market: | 2090 |
| Lot Size: | 0,25 |
Description
Beautiful home in TALL GRASS COMMUNITY ~ Spacious 3900sqft Custom Home boasts 4 Bedrooms and 3.5 Baths. Very open, welcoming foyer that leads to a fabulous main level that features an enormous Kitchen with white cabinets, stainless steel appliances, double oven, granite tops, walk-in pantry plus an oversized peninsula great for entertaining. The Mud Room right off the kitchen is a great space. White custom millwork in the Dining Room along with wainscoting. Private first floor Den. Kitchen opens into the Family Room with two tiered tray ceiling, fireplace plus plantation shutters. Generous Master Bedroom with vaulted ceiling, luxurious bath soaking tub, dual sinks and a large stone walk in shower. Bedroom 2 has private en-suite bath, Bedroom 3 & 4 large walk in closets plus direct access to spacious Jack n Jill bath. Also, on the second floor conveniently located large laundry room. New Carpet, freshly painted, fully fenced backyard, covered front and back porches. This HOME has it all! Blocks away from award winning Indian Prairie District 204 schools and the Tall Grass Community's Clubhouse, Tennis Courts and Pool.
Property Specifics
| Single Family | |
| — | |
| — | |
| 2006 | |
| Full | |
| — | |
| No | |
| 0.25 |
| Will | |
| Tall Grass | |
| 708 / Annual | |
| Insurance,Clubhouse,Pool | |
| Lake Michigan | |
| Public Sewer | |
| 10715016 | |
| 0701094100020000 |
Nearby Schools
| NAME: | DISTRICT: | DISTANCE: | |
|---|---|---|---|
|
Grade School
Fry Elementary School |
204 | — | |
|
Middle School
Scullen Middle School |
204 | Not in DB | |
|
High School
Waubonsie Valley High School |
204 | Not in DB | |
Property History
| DATE: | EVENT: | PRICE: | SOURCE: |
|---|---|---|---|
| 20 Jul, 2020 | Sold | $545,000 | MRED MLS |
| 3 Jun, 2020 | Under contract | $575,000 | MRED MLS |
| 14 May, 2020 | Listed for sale | $575,000 | MRED MLS |
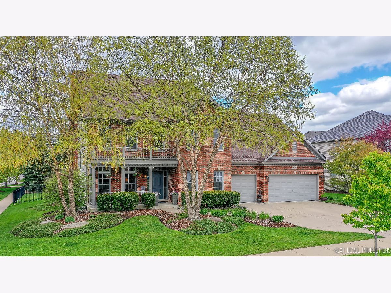
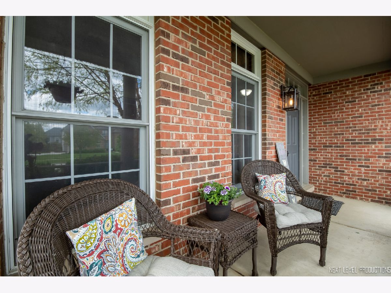
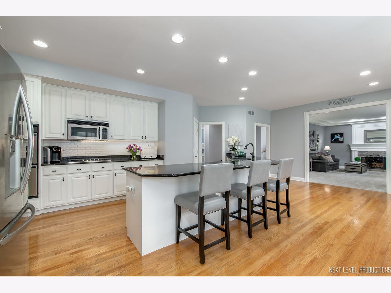
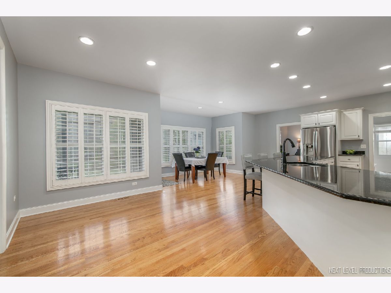
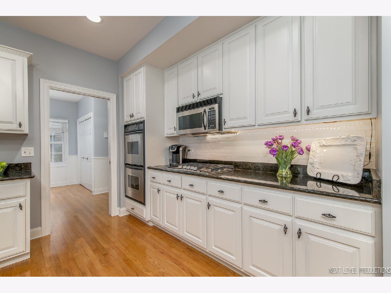
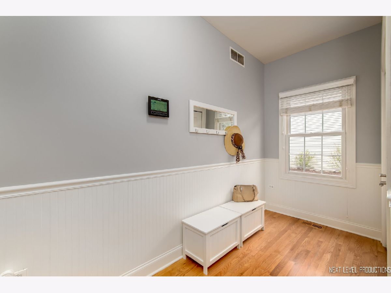
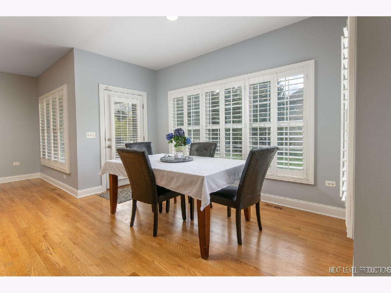
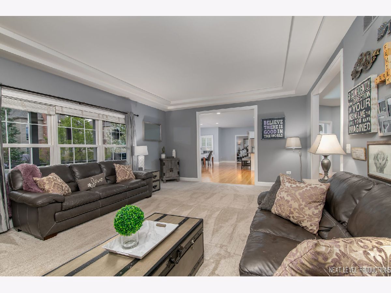
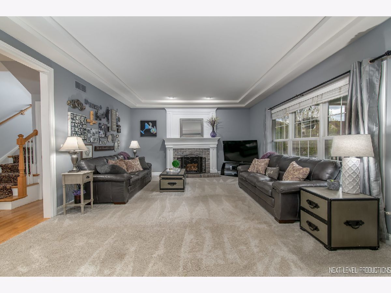
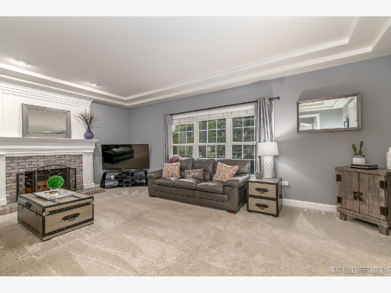
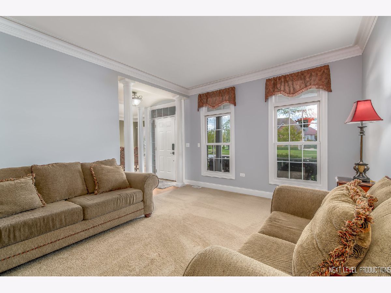
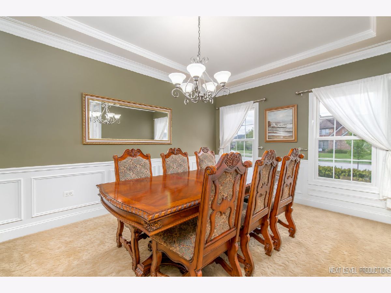
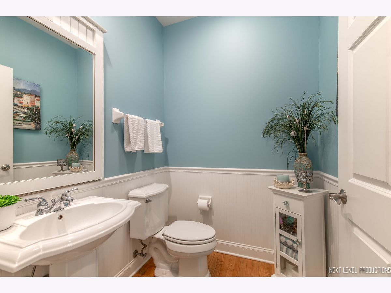
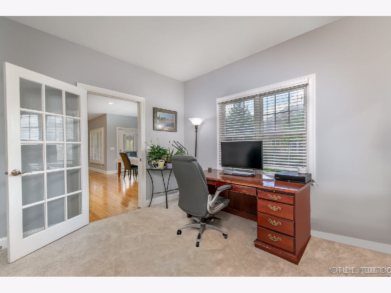
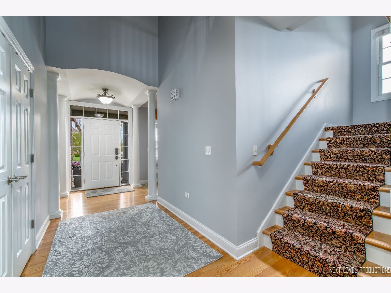
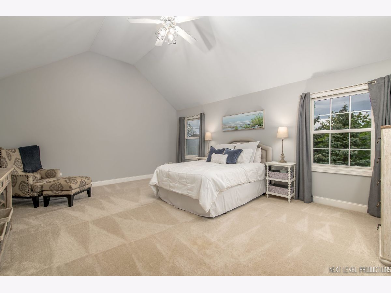
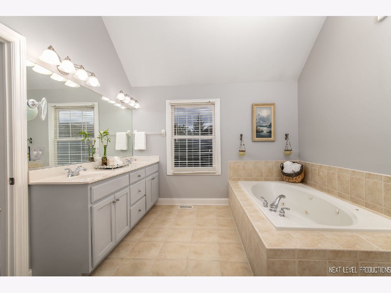
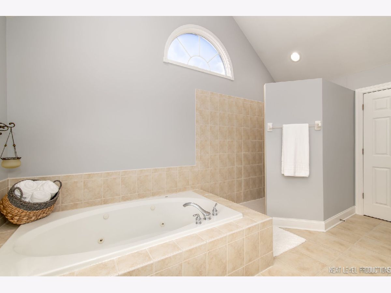
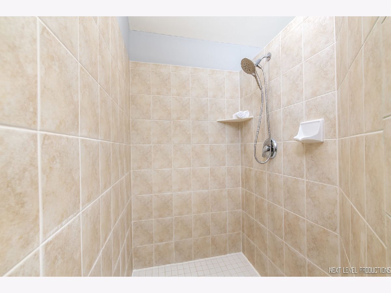
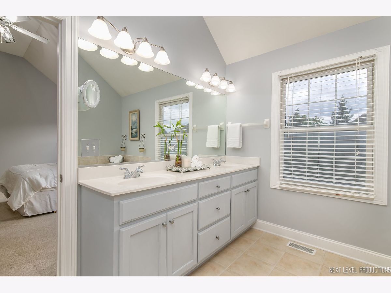
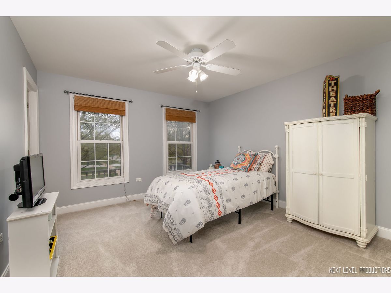
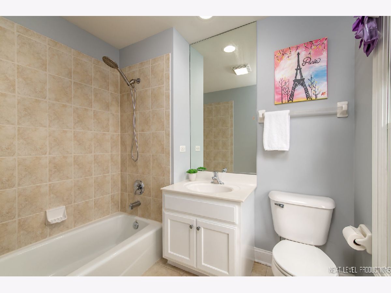
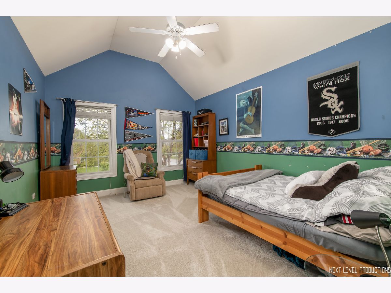
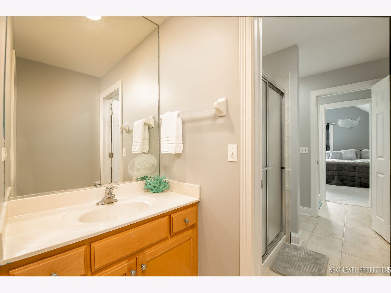
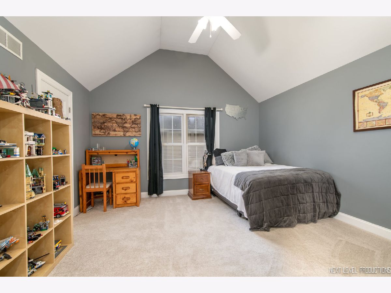
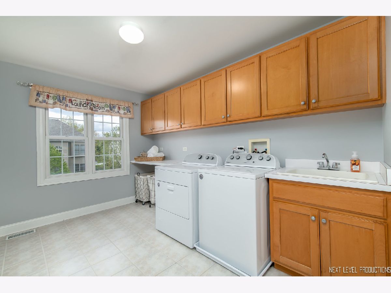
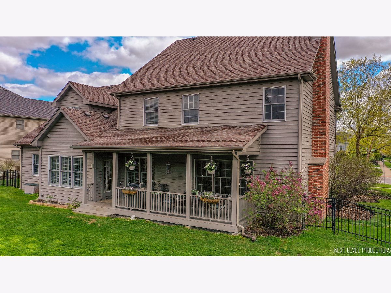
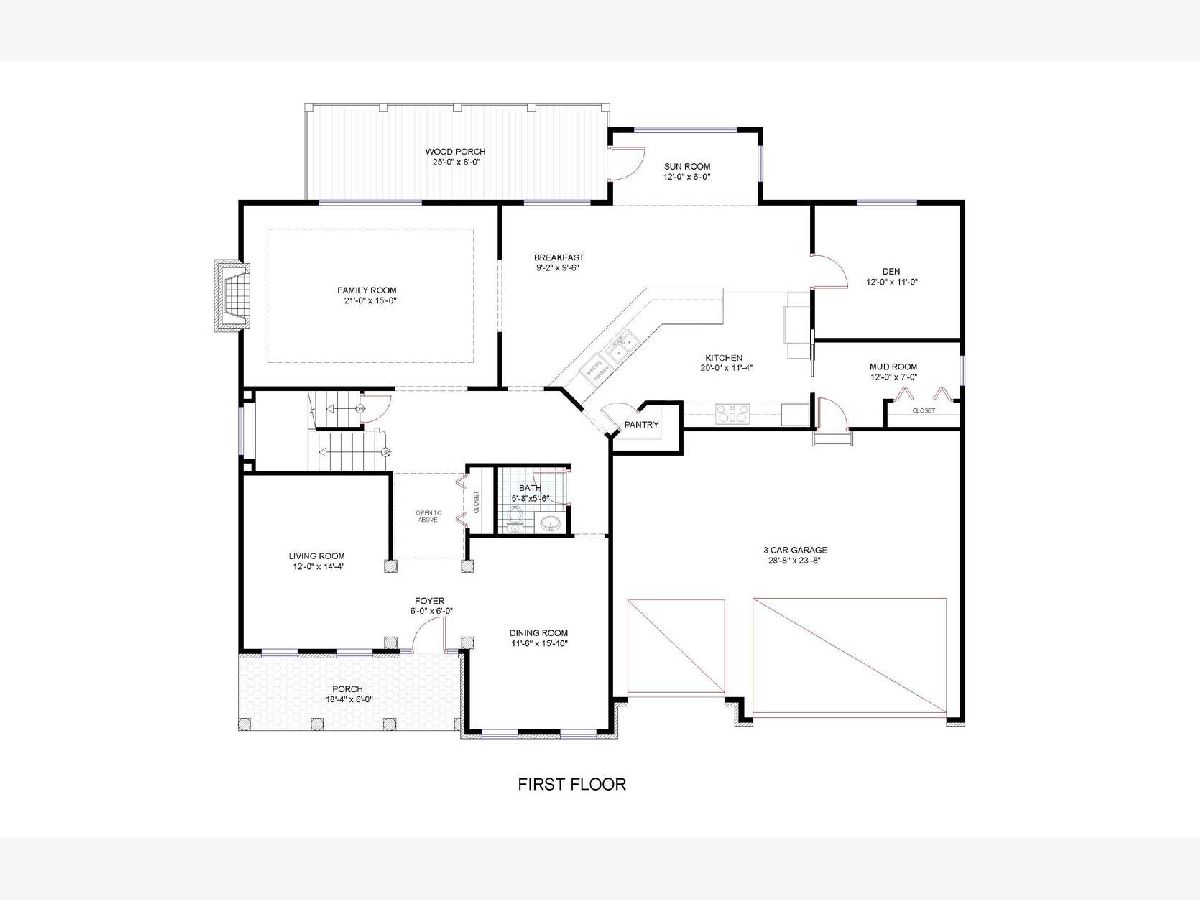
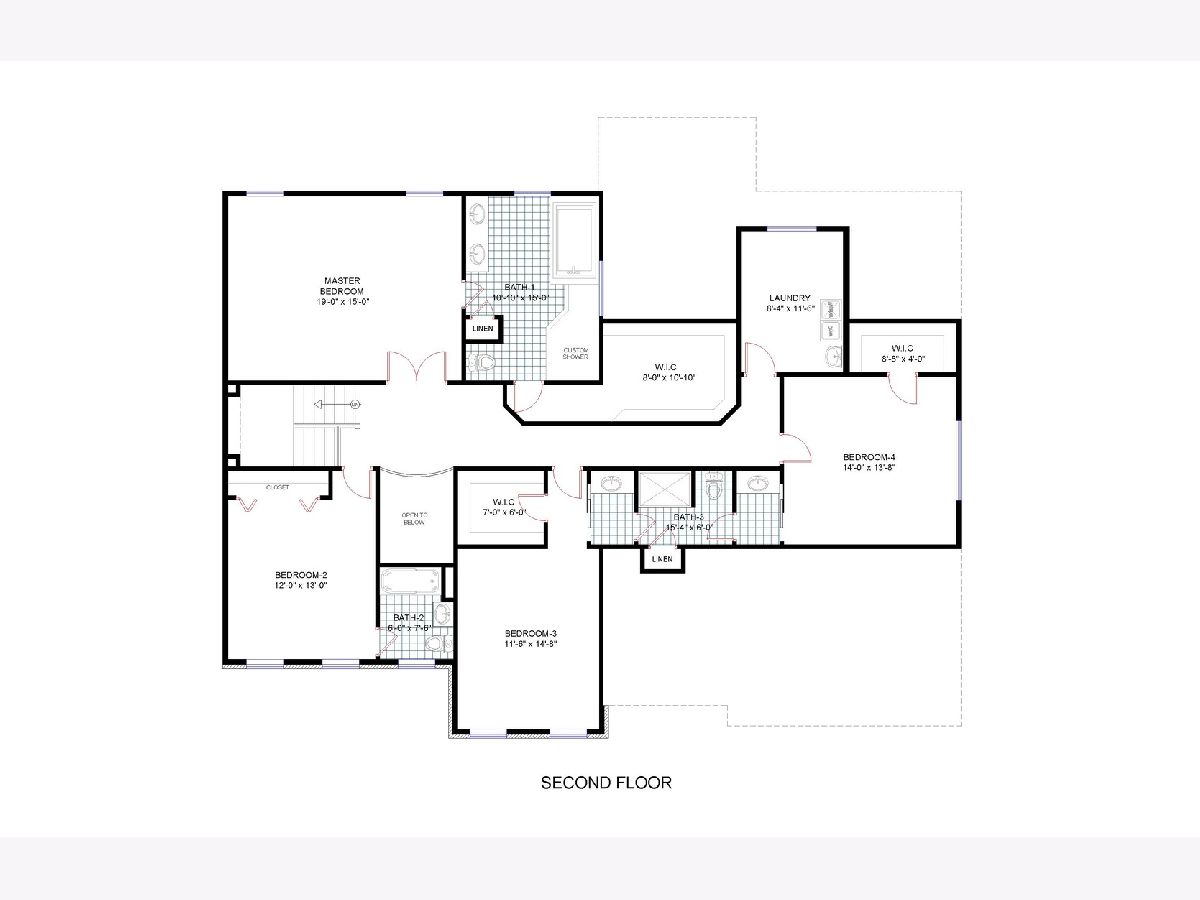
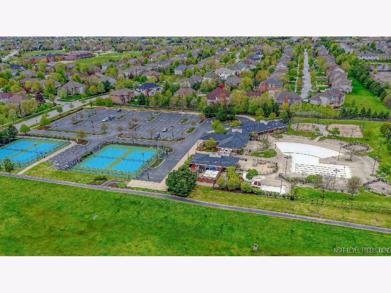
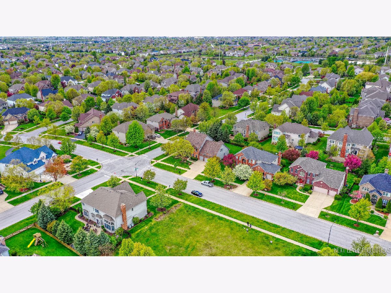
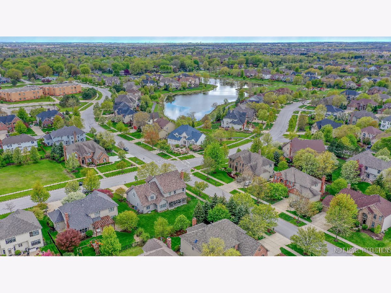
Room Specifics
Total Bedrooms: 4
Bedrooms Above Ground: 4
Bedrooms Below Ground: 0
Dimensions: —
Floor Type: Carpet
Dimensions: —
Floor Type: Carpet
Dimensions: —
Floor Type: Carpet
Full Bathrooms: 4
Bathroom Amenities: Separate Shower,Double Sink
Bathroom in Basement: 0
Rooms: Den,Mud Room,Sun Room
Basement Description: Unfinished,Bathroom Rough-In
Other Specifics
| 3 | |
| Concrete Perimeter | |
| Concrete | |
| Porch | |
| Corner Lot,Fenced Yard | |
| 100 X 125 | |
| — | |
| Full | |
| Vaulted/Cathedral Ceilings, Hardwood Floors, Second Floor Laundry, Walk-In Closet(s) | |
| Double Oven, Microwave, Dishwasher, Refrigerator, Washer, Dryer, Disposal, Stainless Steel Appliance(s), Cooktop | |
| Not in DB | |
| Clubhouse, Park, Pool, Tennis Court(s), Lake, Sidewalks, Street Lights | |
| — | |
| — | |
| Wood Burning, Gas Starter |
Tax History
| Year | Property Taxes |
|---|---|
| 2020 | $15,069 |
Contact Agent
Nearby Similar Homes
Nearby Sold Comparables
Contact Agent
Listing Provided By
john greene, Realtor




