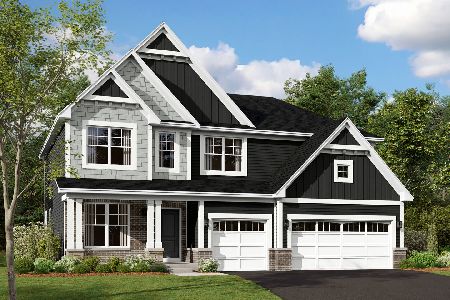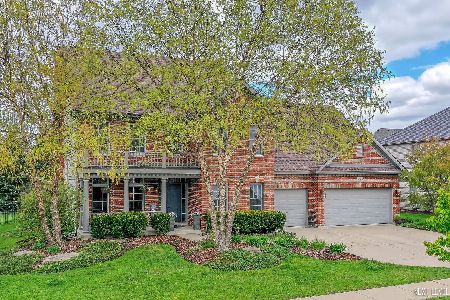3847 Junebreeze Lane, Naperville, Illinois 60564
$483,000
|
Sold
|
|
| Status: | Closed |
| Sqft: | 3,306 |
| Cost/Sqft: | $151 |
| Beds: | 4 |
| Baths: | 4 |
| Year Built: | 2003 |
| Property Taxes: | $12,936 |
| Days On Market: | 2455 |
| Lot Size: | 0,25 |
Description
LET'S DO THIS! HUGE PRICE DROP & SELLER OFFERING INCENTIVES! $2000 CLOSING COST CREDIT IF CONTRACT BY JULY 31! INCREDIBLY SHARP UPDATED HOME! Spacious kitchen showcases gorgeous cherry cabinetry, granite, trending glass subway tile backsplash, high end Stainless Steel appliances (2013), butler's pantry & walk-in pantry! Highlight of the first floor is the refreshed travertine tiled fireplace. The entire home has new industrial light fixtures. Oversized Master Bedroom has separate Sitting Room & large closet with organizational system. LUXURIOUS Master Bathroom has dazzling new light fixtures and new granite counter tops. Wait til you see the HALL BATH RENO! NO expense spared! Heated slate tiled floors! Quartz counter top! New light fixtures! Gray & white tiled tub/shower combo, 3 more spacious bedrooms on second level. And it continues to the AMAZING FINISHED BASEMENT with wood laminate flooring, wet bar with granite & mini fridge, 1/2 bathroom, Media Area & Rec Room! NEW ROOF 2016!
Property Specifics
| Single Family | |
| — | |
| — | |
| 2003 | |
| — | |
| — | |
| No | |
| 0.25 |
| Will | |
| Tall Grass | |
| 675 / Annual | |
| — | |
| — | |
| — | |
| 10368315 | |
| 0701094110120000 |
Nearby Schools
| NAME: | DISTRICT: | DISTANCE: | |
|---|---|---|---|
|
Grade School
Fry Elementary School |
204 | — | |
|
Middle School
Scullen Middle School |
204 | Not in DB | |
|
High School
Waubonsie Valley High School |
204 | Not in DB | |
Property History
| DATE: | EVENT: | PRICE: | SOURCE: |
|---|---|---|---|
| 29 Aug, 2019 | Sold | $483,000 | MRED MLS |
| 23 Jul, 2019 | Under contract | $499,900 | MRED MLS |
| — | Last price change | $519,000 | MRED MLS |
| 15 May, 2019 | Listed for sale | $539,000 | MRED MLS |





































Room Specifics
Total Bedrooms: 4
Bedrooms Above Ground: 4
Bedrooms Below Ground: 0
Dimensions: —
Floor Type: —
Dimensions: —
Floor Type: —
Dimensions: —
Floor Type: —
Full Bathrooms: 4
Bathroom Amenities: Whirlpool,Separate Shower,Double Sink
Bathroom in Basement: 1
Rooms: —
Basement Description: —
Other Specifics
| 3 | |
| — | |
| — | |
| — | |
| — | |
| 81X124 | |
| — | |
| — | |
| — | |
| — | |
| Not in DB | |
| — | |
| — | |
| — | |
| — |
Tax History
| Year | Property Taxes |
|---|---|
| 2019 | $12,936 |
Contact Agent
Nearby Similar Homes
Nearby Sold Comparables
Contact Agent
Listing Provided By
john greene, Realtor








