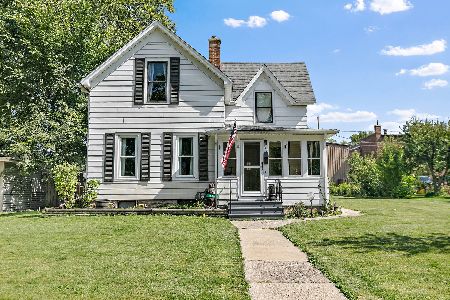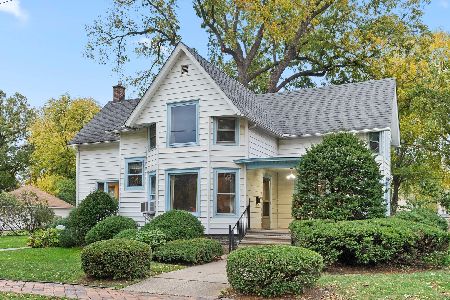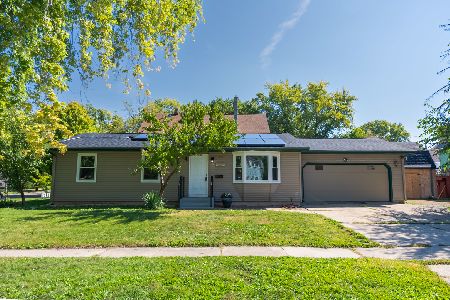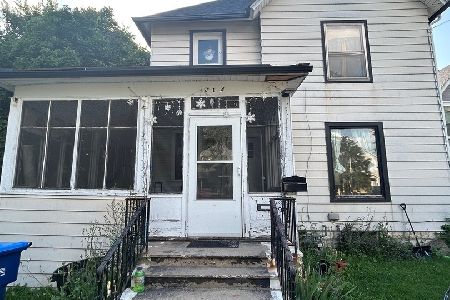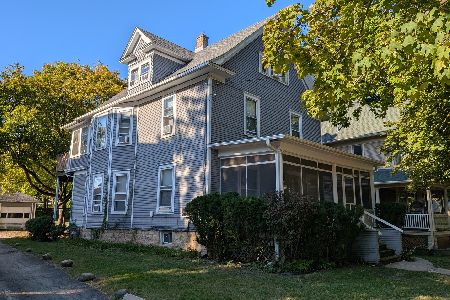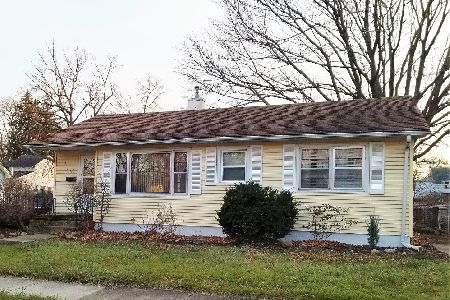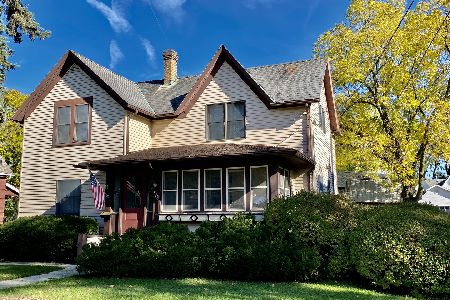304 7th Street, Dekalb, Illinois 60115
$166,000
|
Sold
|
|
| Status: | Closed |
| Sqft: | 2,056 |
| Cost/Sqft: | $83 |
| Beds: | 3 |
| Baths: | 2 |
| Year Built: | — |
| Property Taxes: | $5,784 |
| Days On Market: | 1897 |
| Lot Size: | 0,02 |
Description
The best of both worlds! Absolutely charming older home, featuring huge wrap around porch, tall ceilings, original woodwork/doors/trim, original ornate staircase & gorgeous leaded glass window, combined with a complete facelift since 2014 that added brand new kitchen w/ 42" Cherry cabinets, granite counters, subway tile backsplash & SS appliances. Other updates since 2014 include HW floors, alot of new windows, roof, furnace, central air and complete electrical rewiring of house! Bonus--house has architectural plans for a 2 car garage (to be located in the SE corner of the fenced yard) that the city has approved and the sellers will leave. 1st Flr laundry w/utility sink & the washer & dryer stay. Outside features fenced yard, is across the street from the beautiful Hallgren Park & is located blocks from downtown DeKalb's shopping, restaurant & entertainment district--Welcome Home!!
Property Specifics
| Single Family | |
| — | |
| Victorian | |
| — | |
| Full | |
| — | |
| No | |
| 0.02 |
| De Kalb | |
| — | |
| — / Not Applicable | |
| None | |
| Public | |
| Public Sewer | |
| 10836314 | |
| 0823377001 |
Property History
| DATE: | EVENT: | PRICE: | SOURCE: |
|---|---|---|---|
| 24 Oct, 2013 | Sold | $55,000 | MRED MLS |
| 29 Sep, 2013 | Under contract | $69,500 | MRED MLS |
| 2 Aug, 2013 | Listed for sale | $69,500 | MRED MLS |
| 4 May, 2015 | Sold | $156,500 | MRED MLS |
| 14 Mar, 2015 | Under contract | $158,000 | MRED MLS |
| — | Last price change | $162,500 | MRED MLS |
| 1 Dec, 2014 | Listed for sale | $162,500 | MRED MLS |
| 4 Dec, 2020 | Sold | $166,000 | MRED MLS |
| 24 Oct, 2020 | Under contract | $169,900 | MRED MLS |
| — | Last price change | $172,900 | MRED MLS |
| 26 Aug, 2020 | Listed for sale | $176,500 | MRED MLS |
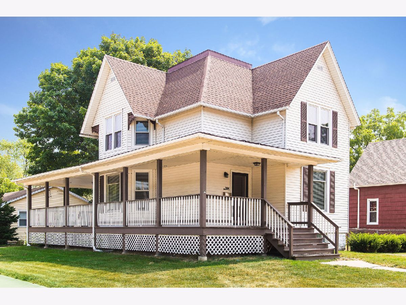
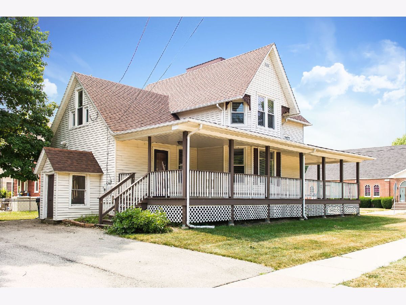
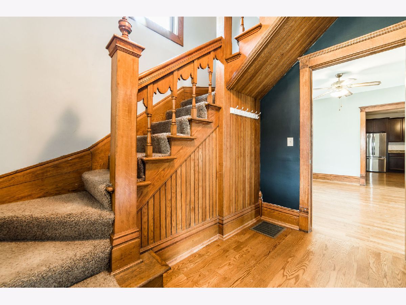
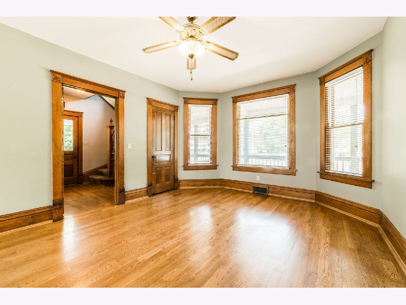
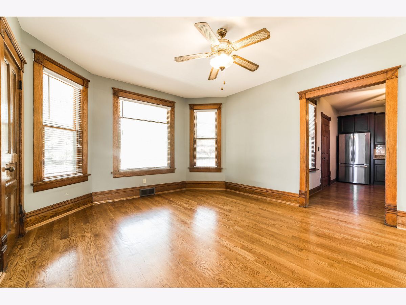
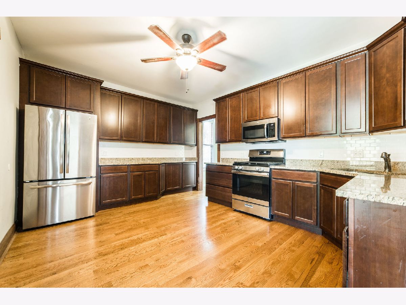
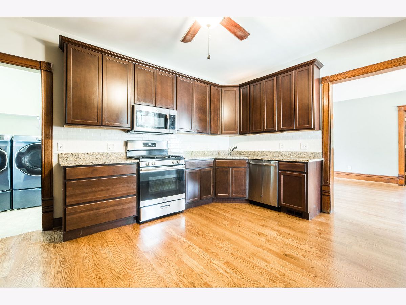
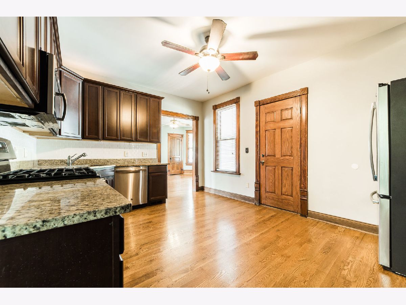
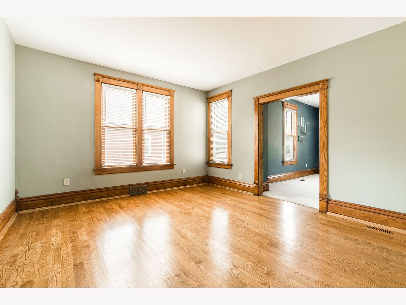
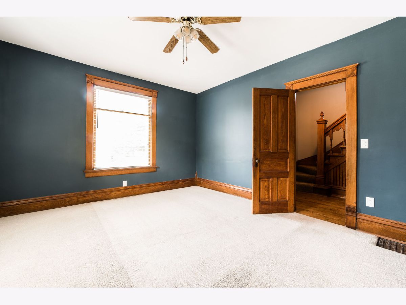
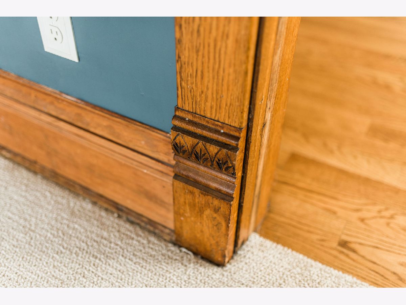
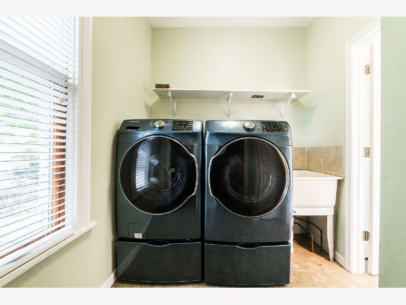
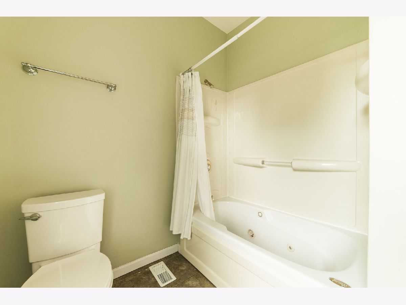
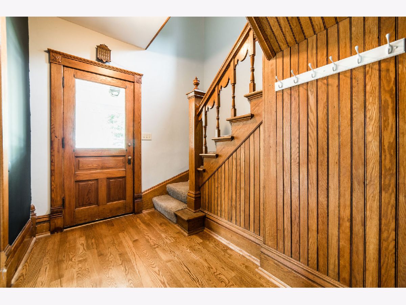
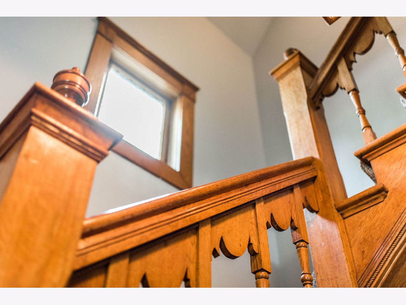
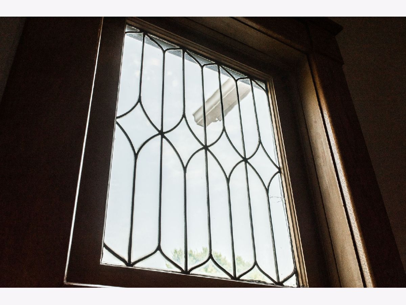
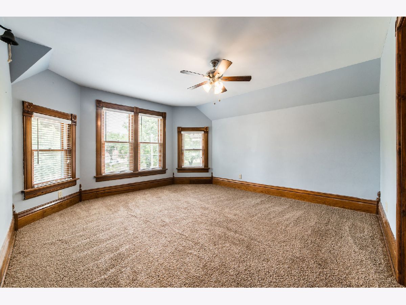
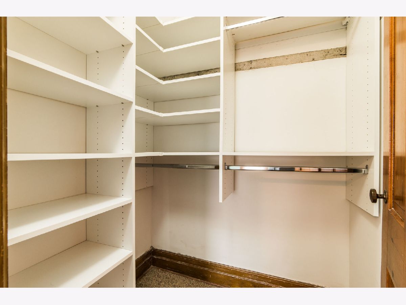
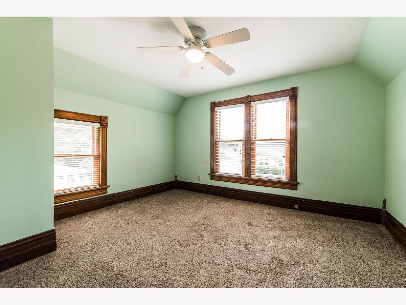
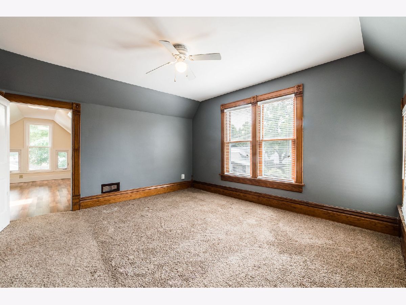
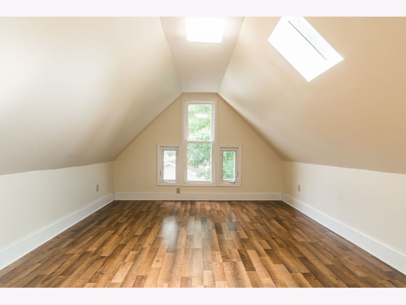
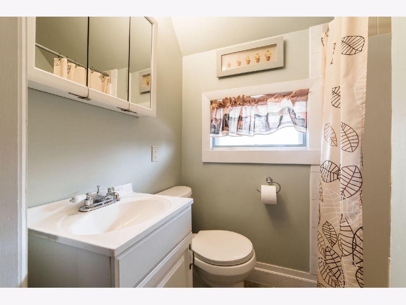
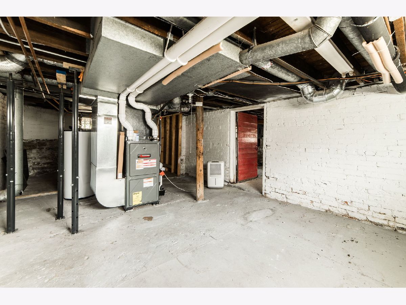
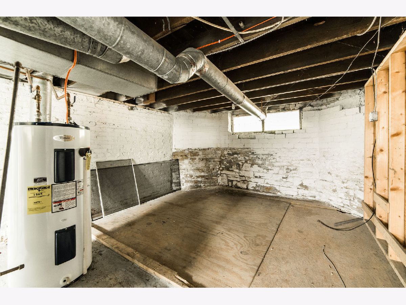
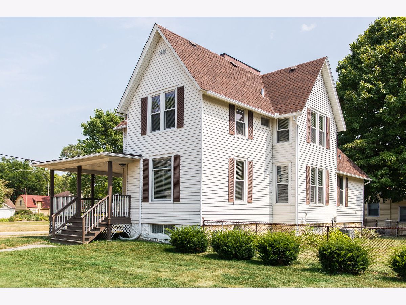
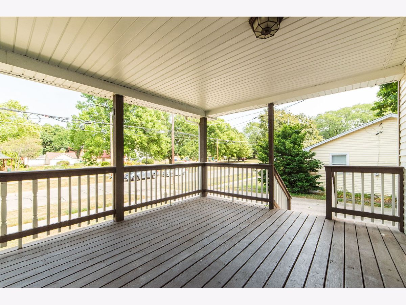
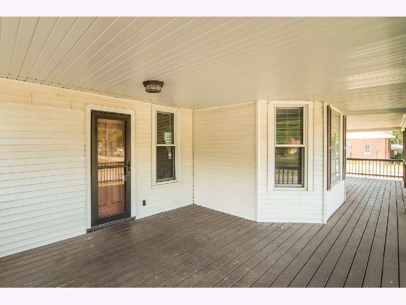
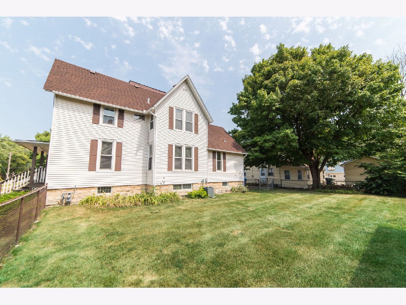
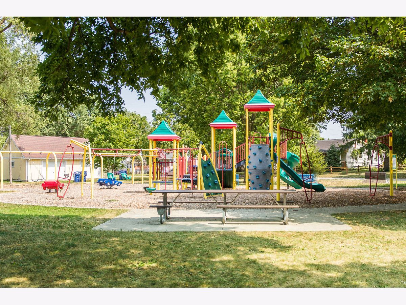
Room Specifics
Total Bedrooms: 3
Bedrooms Above Ground: 3
Bedrooms Below Ground: 0
Dimensions: —
Floor Type: Carpet
Dimensions: —
Floor Type: Carpet
Full Bathrooms: 2
Bathroom Amenities: Whirlpool
Bathroom in Basement: 0
Rooms: Bonus Room
Basement Description: Unfinished,Exterior Access
Other Specifics
| — | |
| Stone | |
| Concrete | |
| Porch | |
| Corner Lot,Fenced Yard,Park Adjacent | |
| 88 X 100 | |
| — | |
| None | |
| Vaulted/Cathedral Ceilings, Skylight(s), Hardwood Floors, First Floor Laundry, First Floor Full Bath, Ceiling - 9 Foot, Historic/Period Mlwk | |
| Range, Microwave, Dishwasher, Refrigerator, Washer, Dryer, Disposal, Stainless Steel Appliance(s) | |
| Not in DB | |
| Park, Curbs, Sidewalks, Street Lights, Street Paved | |
| — | |
| — | |
| — |
Tax History
| Year | Property Taxes |
|---|---|
| 2013 | $3,663 |
| 2015 | $2,282 |
| 2020 | $5,784 |
Contact Agent
Nearby Similar Homes
Contact Agent
Listing Provided By
Century 21 Affiliated


