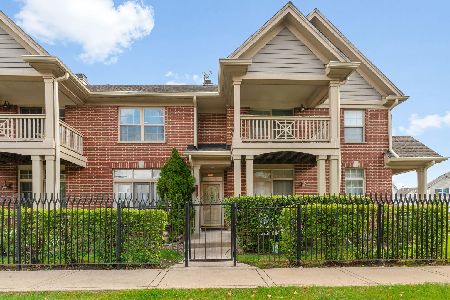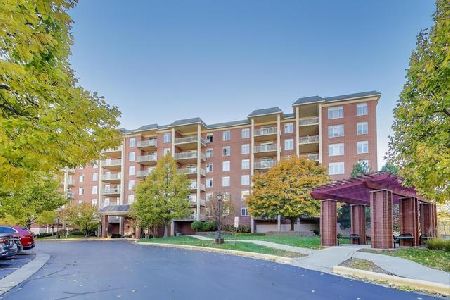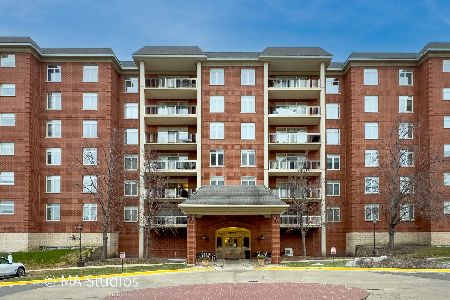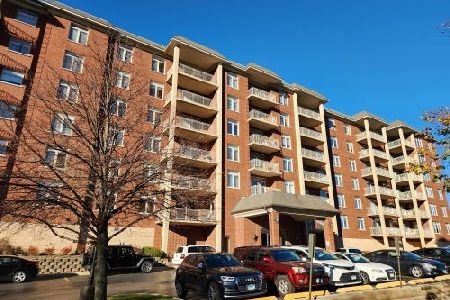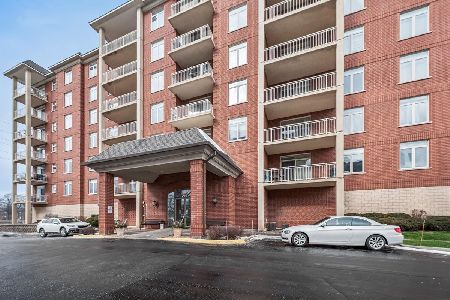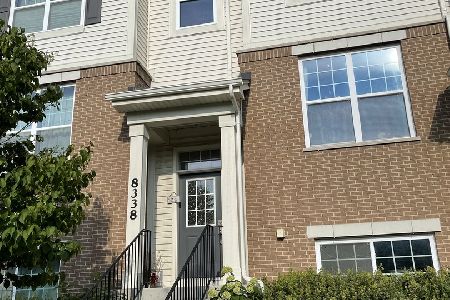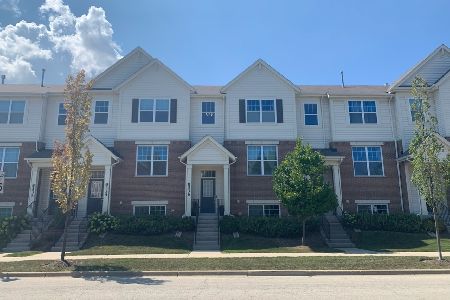304 Concord Court, Morton Grove, Illinois 60053
$440,000
|
Sold
|
|
| Status: | Closed |
| Sqft: | 1,605 |
| Cost/Sqft: | $249 |
| Beds: | 2 |
| Baths: | 3 |
| Year Built: | 2016 |
| Property Taxes: | $8,408 |
| Days On Market: | 534 |
| Lot Size: | 0,00 |
Description
An ideal, quiet location at Lexington Station will be perfect for any buyer looking for a move-in ready two-bedroom town home. With living room and primary bedroom views over the small park area, this unit is away from any traffic noise. The original owner chose neutral colors that make the unit very peaceful. Entering the home through the front door, there are steps up to the main level featuring a large area that can be separated into a living room/dining room or family room depending on the owner's needs. There is a gas fireplace to add interest. The open kitchen has a dining area next to the sliding door leading to the full length of the unit balcony. There is also a powder room on this floor. On the second level, there is a primary bedroom, with walk-in closet and private bath. There is a second bedroom with its own bath on this floor, as well as the convenience of the washer/dryer and storage. In the lower level there is a finished room ideal for home office/exercise room and the location of the furnace and water heater. The entrance to the two-car attached garage with storage is also on this level. Complex is conveniently located close to public transportation, restaurants and shopping. Park close by on Austin. Move-in condition.
Property Specifics
| Condos/Townhomes | |
| 3 | |
| — | |
| 2016 | |
| — | |
| BRISTOL | |
| No | |
| — |
| Cook | |
| Lexington Station | |
| 269 / Monthly | |
| — | |
| — | |
| — | |
| 12138129 | |
| 10201210850000 |
Nearby Schools
| NAME: | DISTRICT: | DISTANCE: | |
|---|---|---|---|
|
Grade School
Park View Elementary School |
70 | — | |
|
Middle School
Park View Elementary School |
70 | Not in DB | |
|
High School
Niles Central |
219 | Not in DB | |
Property History
| DATE: | EVENT: | PRICE: | SOURCE: |
|---|---|---|---|
| 1 Oct, 2024 | Sold | $440,000 | MRED MLS |
| 19 Aug, 2024 | Under contract | $400,000 | MRED MLS |
| 14 Aug, 2024 | Listed for sale | $400,000 | MRED MLS |
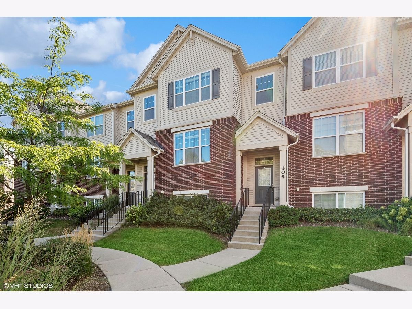
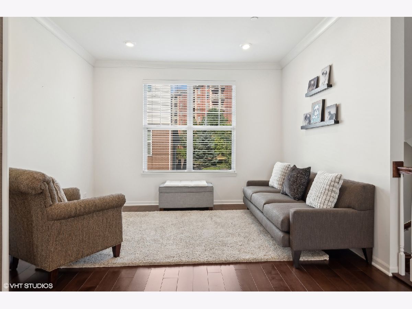
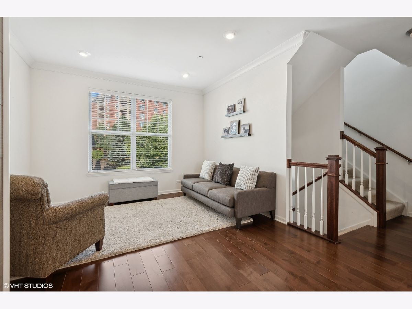
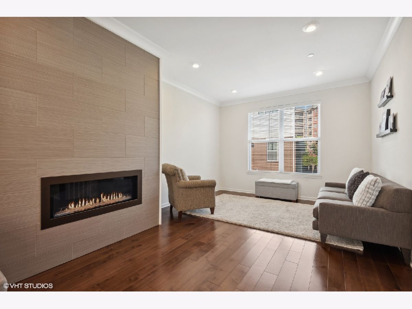
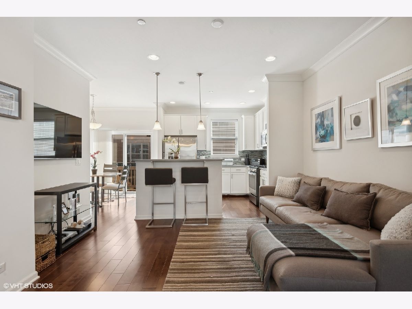
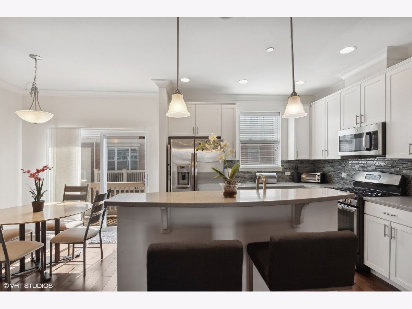
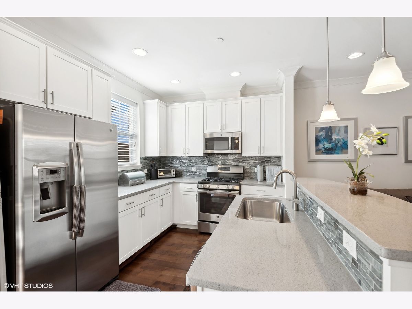
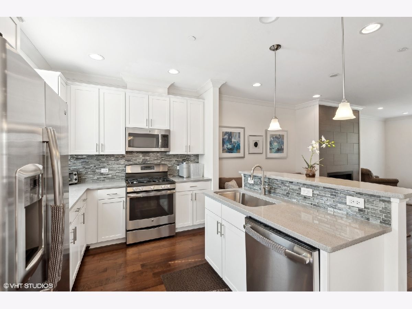
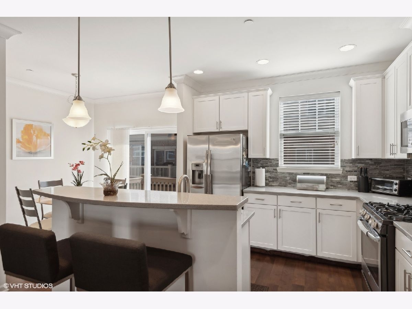
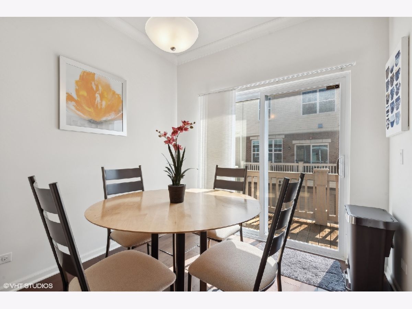
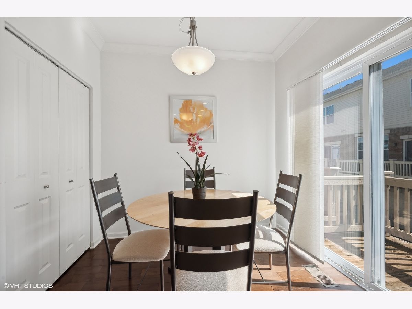
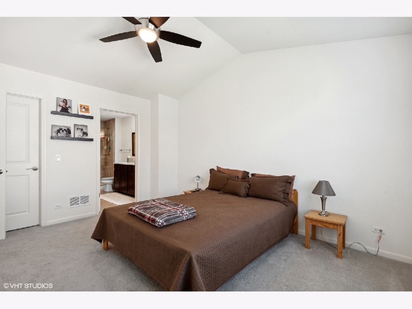
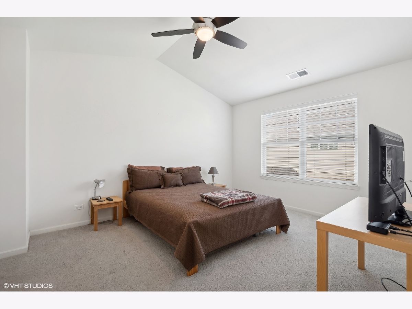
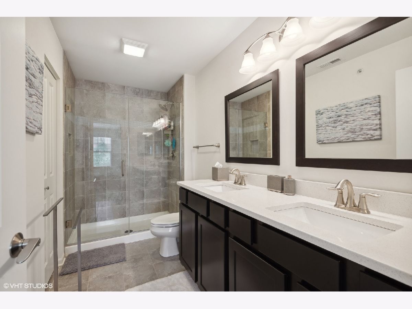
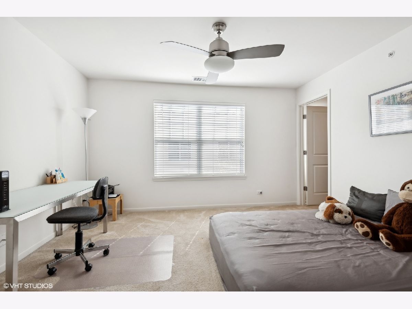
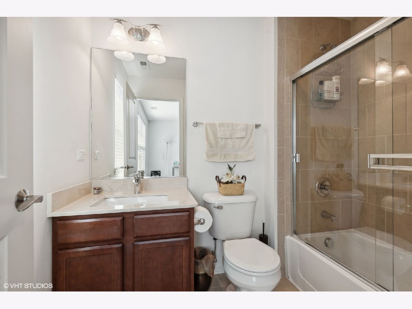
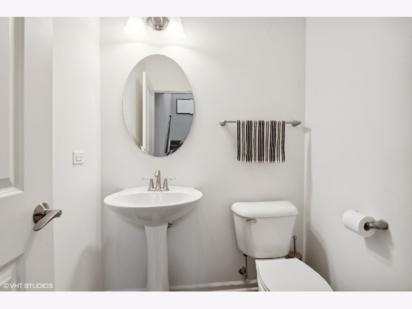
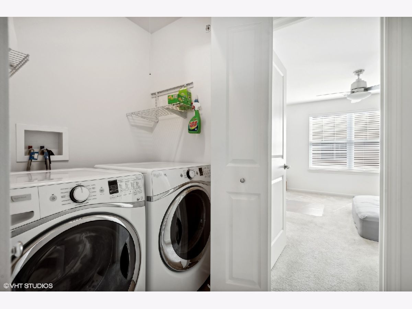
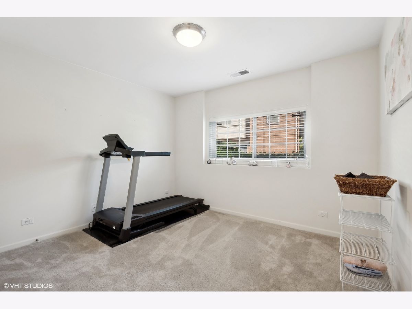
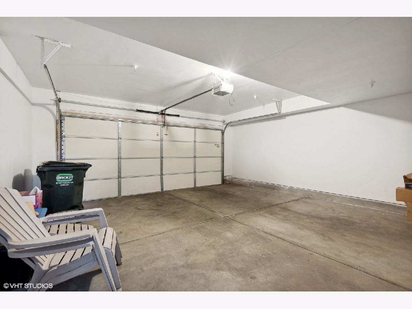
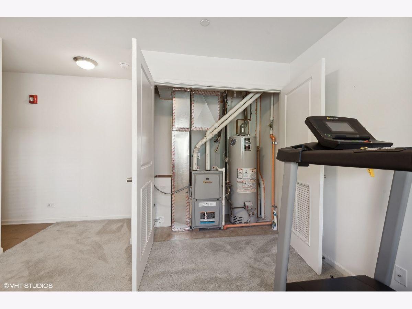
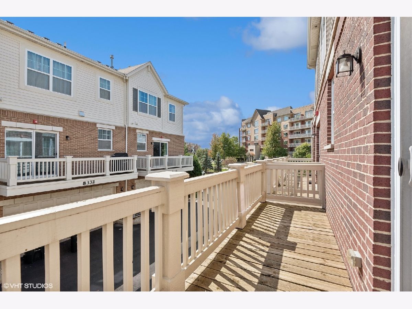
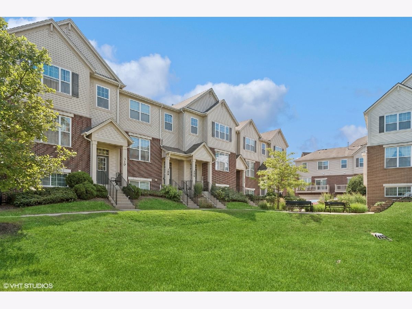
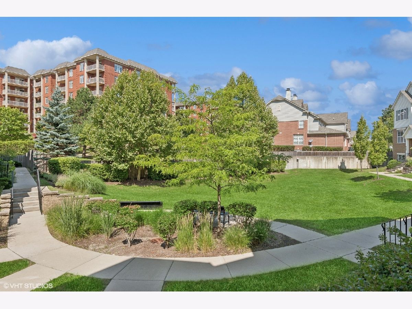
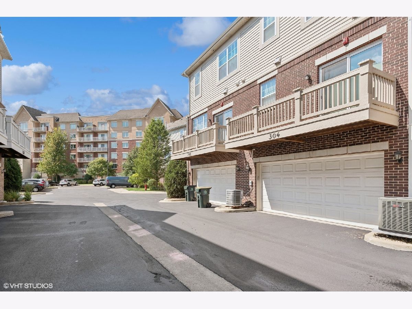
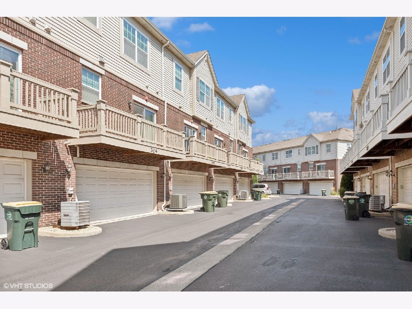
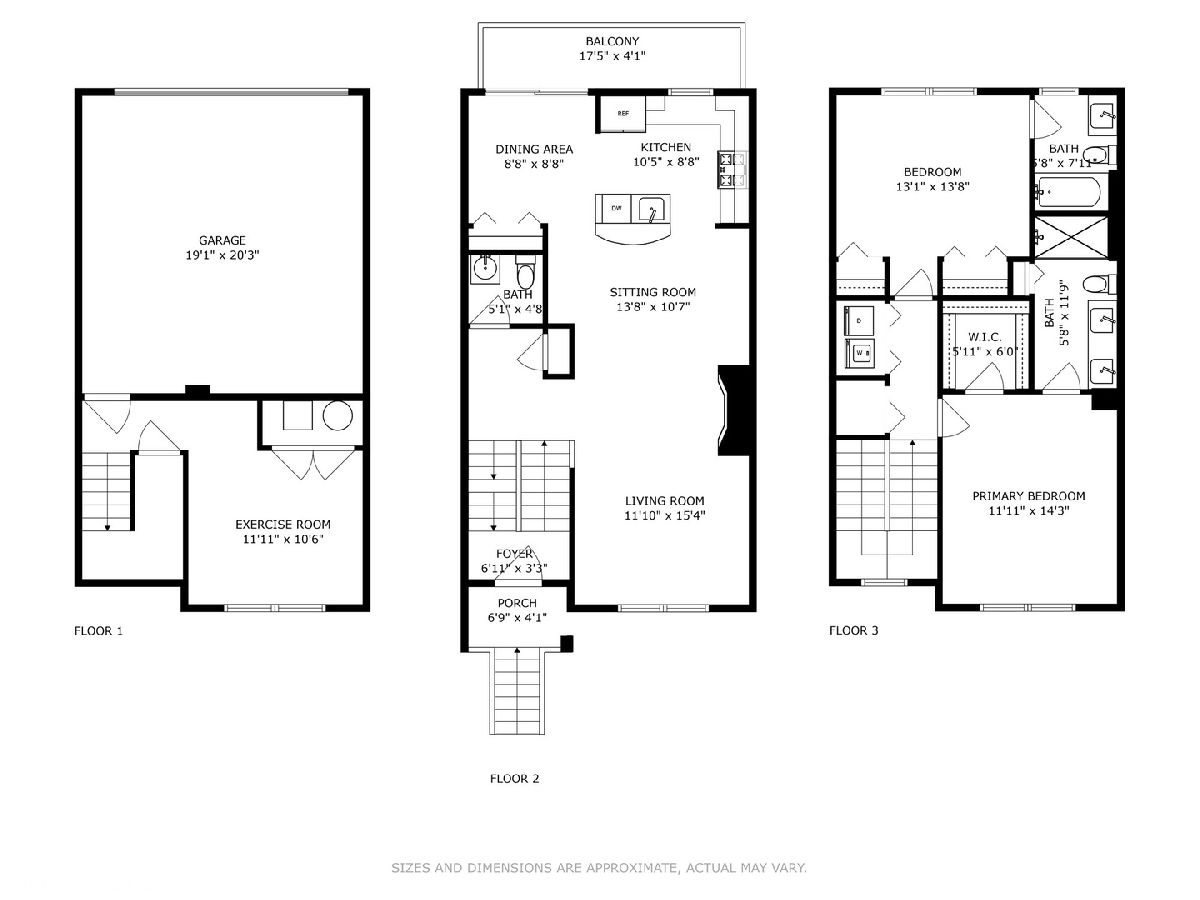
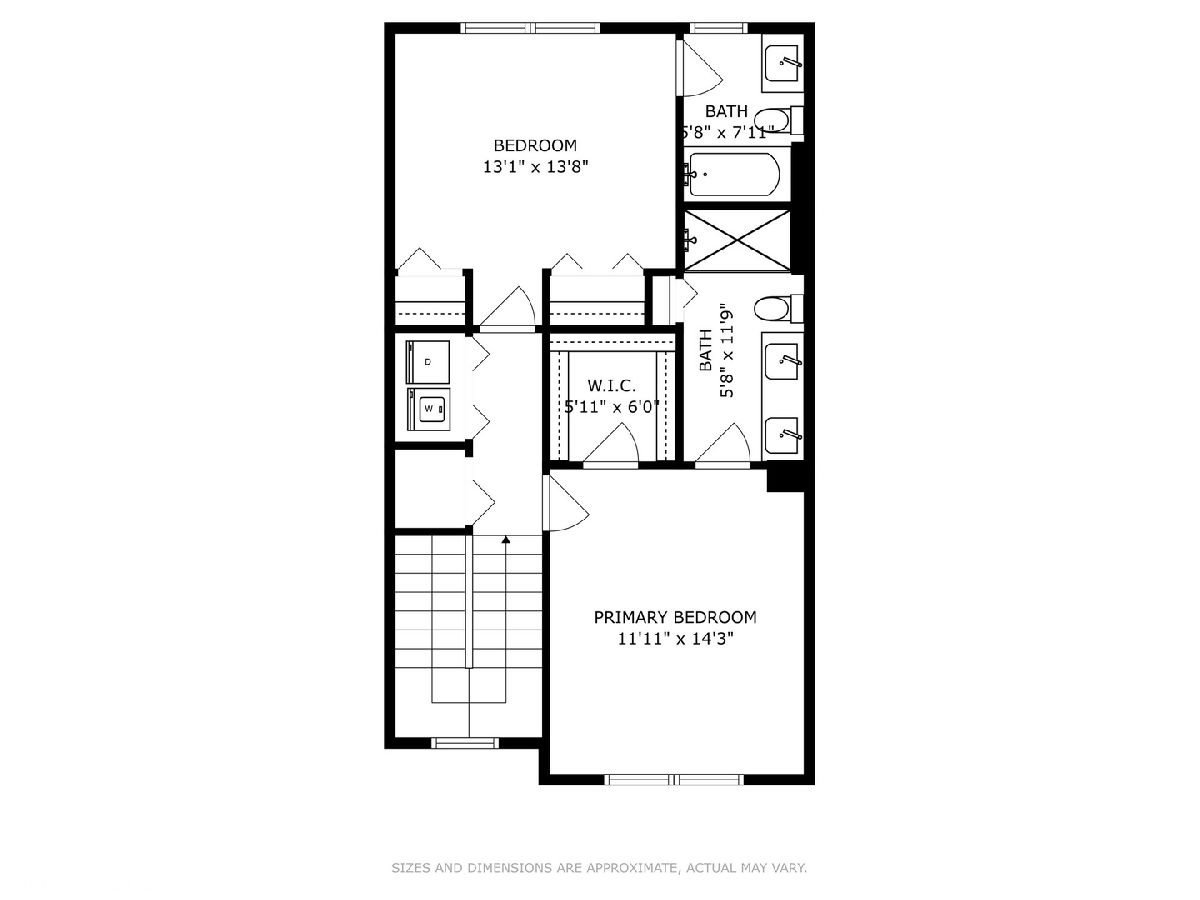
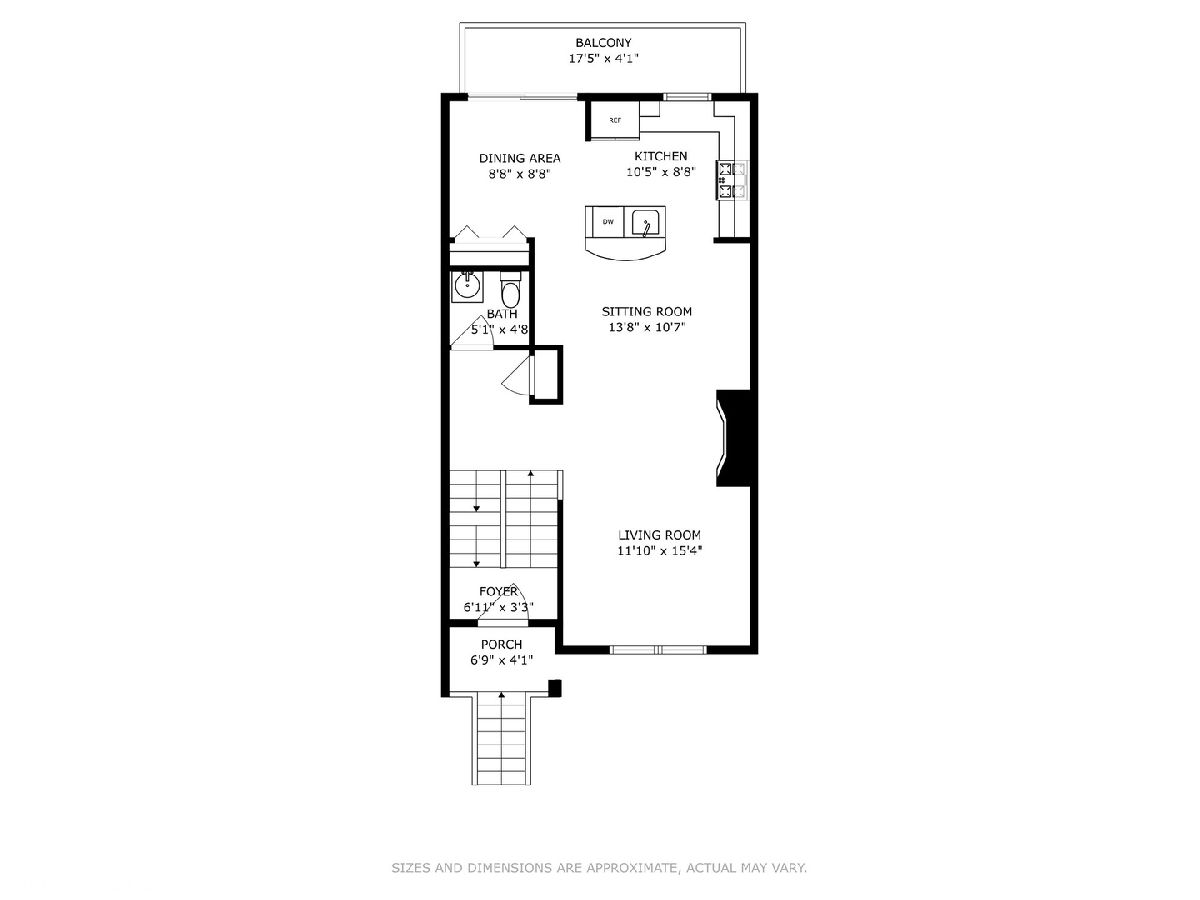
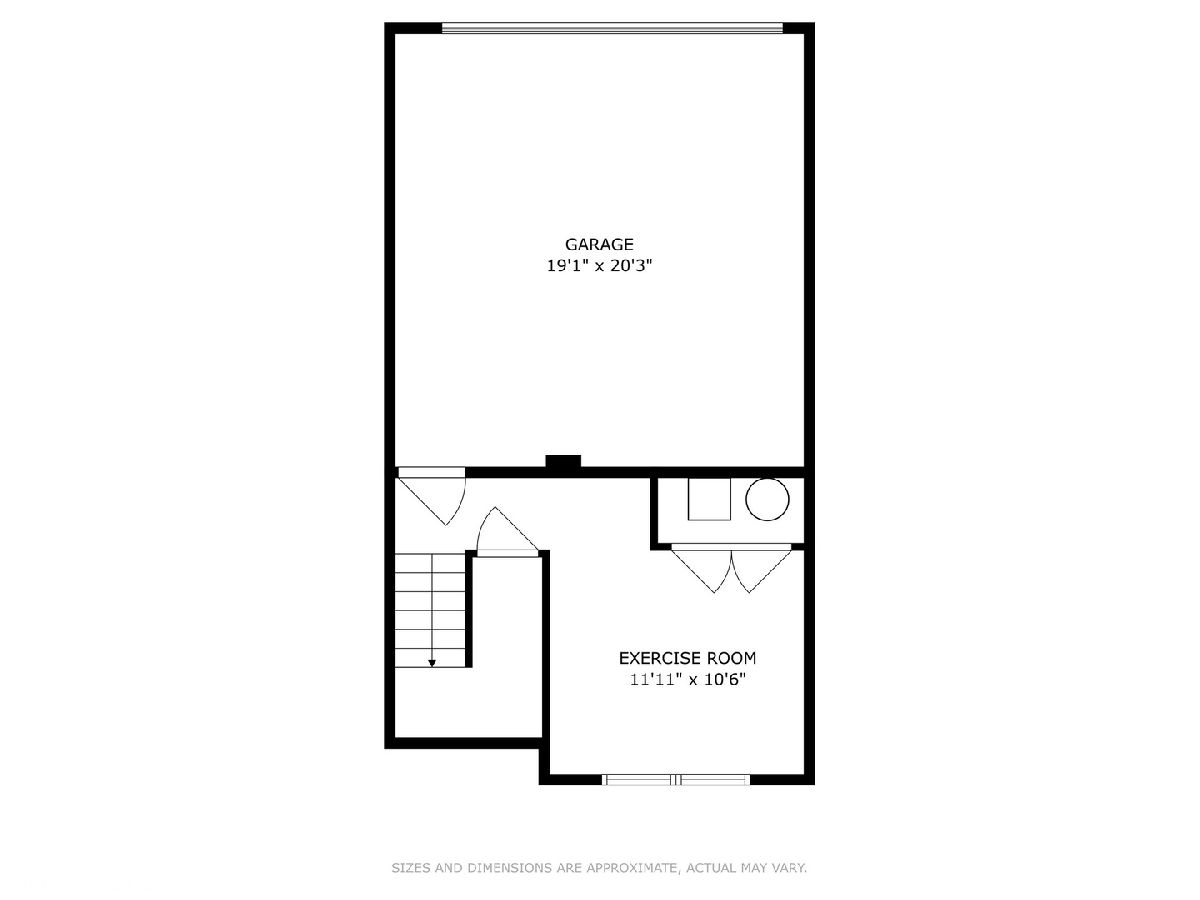
Room Specifics
Total Bedrooms: 2
Bedrooms Above Ground: 2
Bedrooms Below Ground: 0
Dimensions: —
Floor Type: —
Full Bathrooms: 3
Bathroom Amenities: Double Sink
Bathroom in Basement: 0
Rooms: —
Basement Description: Partially Finished
Other Specifics
| 2 | |
| — | |
| Asphalt | |
| — | |
| — | |
| 1264 | |
| — | |
| — | |
| — | |
| — | |
| Not in DB | |
| — | |
| — | |
| — | |
| — |
Tax History
| Year | Property Taxes |
|---|---|
| 2024 | $8,408 |
Contact Agent
Nearby Similar Homes
Nearby Sold Comparables
Contact Agent
Listing Provided By
Coldwell Banker Realty

