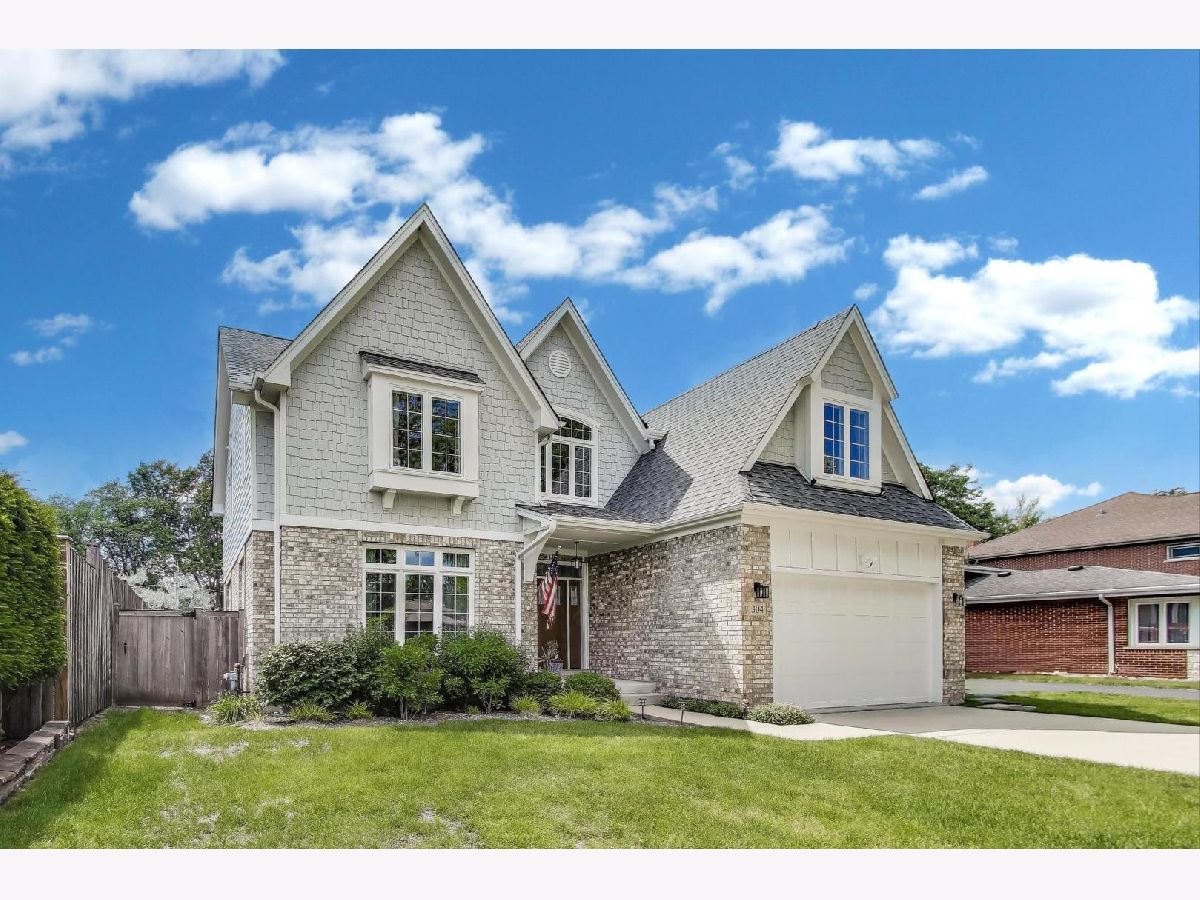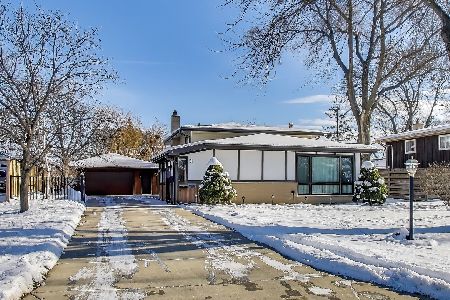304 Fernwood Lane, Glenview, Illinois 60025
$1,445,000
|
Sold
|
|
| Status: | Closed |
| Sqft: | 3,620 |
| Cost/Sqft: | $399 |
| Beds: | 4 |
| Baths: | 5 |
| Year Built: | 2015 |
| Property Taxes: | $21,071 |
| Days On Market: | 200 |
| Lot Size: | 0,00 |
Description
Impeccably designed and rich in architectural detail, this custom-built 2015 Glenview residence is the perfect fusion of timeless elegance and modern comfort. Meticulously maintained and thoughtfully crafted, the 5-bedroom, 4.5-bath home showcases elevated finishes and intentional design throughout. A grand entry reveals rich hardwood floors, soaring ceilings, and refined millwork. The main level offers formal living and dining rooms-including a dining space crowned by a stunning coffered ceiling-a dedicated home office, and a chef's kitchen featuring quartzite countertops, premium appliances, and an oversized center island. The kitchen flows seamlessly into an expansive family room with a dramatic floor-to-ceiling stacked stone fireplace and direct access to the patio. A stylish laundry/mudroom with custom cubbies and thoughtful organization enhances everyday convenience. Designed for effortless entertaining and elevated everyday living, the layout offers the perfect blend of form and function. Upstairs, the luxurious primary suite is a serene escape with a bay window, tray ceiling, dual walk-in closets with custom organization, and a spa-inspired bath designed for total relaxation. Completing the second level are three generously sized bedrooms, including one with its own ensuite and two that share a stylish Jack and Jill bath The finished lower level is an entertainer's dream-complete with a generous recreation and game area, full bath, abundant storage, and a 5th bedroom (currently used as a home gym) with a walk-in closet. Step outside to a lush, fenced-in backyard and paver patio-ideal for al fresco dining, summer barbecues, or quiet moments under the stars. This remarkable residence defines luxury-offering inspired design, everyday comfort, and exceptional living on every level.
Property Specifics
| Single Family | |
| — | |
| — | |
| 2015 | |
| — | |
| — | |
| No | |
| — |
| Cook | |
| — | |
| 0 / Not Applicable | |
| — | |
| — | |
| — | |
| 12404422 | |
| 09123030260000 |
Nearby Schools
| NAME: | DISTRICT: | DISTANCE: | |
|---|---|---|---|
|
Grade School
Henking Elementary School |
34 | — | |
|
Middle School
Springman Middle School |
34 | Not in DB | |
|
High School
Glenbrook South High School |
225 | Not in DB | |
|
Alternate Elementary School
Hoffman Elementary School |
— | Not in DB | |
Property History
| DATE: | EVENT: | PRICE: | SOURCE: |
|---|---|---|---|
| 4 Nov, 2016 | Sold | $1,025,000 | MRED MLS |
| 19 Oct, 2016 | Under contract | $1,099,900 | MRED MLS |
| 26 Sep, 2016 | Listed for sale | $1,099,900 | MRED MLS |
| 29 Aug, 2025 | Sold | $1,445,000 | MRED MLS |
| 3 Jul, 2025 | Under contract | $1,445,000 | MRED MLS |
| 1 Jul, 2025 | Listed for sale | $1,445,000 | MRED MLS |



























Room Specifics
Total Bedrooms: 5
Bedrooms Above Ground: 4
Bedrooms Below Ground: 1
Dimensions: —
Floor Type: —
Dimensions: —
Floor Type: —
Dimensions: —
Floor Type: —
Dimensions: —
Floor Type: —
Full Bathrooms: 5
Bathroom Amenities: Separate Shower,Double Sink,Soaking Tub
Bathroom in Basement: 1
Rooms: —
Basement Description: —
Other Specifics
| 2 | |
| — | |
| — | |
| — | |
| — | |
| 172X60 | |
| — | |
| — | |
| — | |
| — | |
| Not in DB | |
| — | |
| — | |
| — | |
| — |
Tax History
| Year | Property Taxes |
|---|---|
| 2025 | $21,071 |
Contact Agent
Nearby Similar Homes
Nearby Sold Comparables
Contact Agent
Listing Provided By
@properties Christie's International Real Estate









