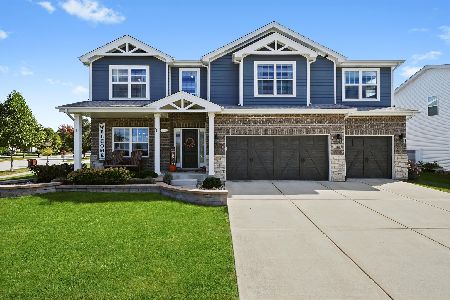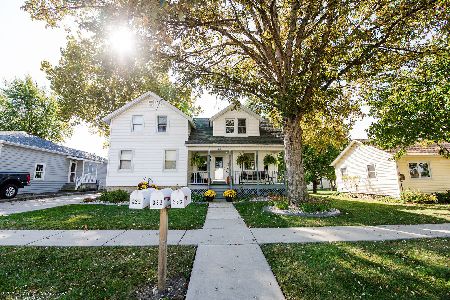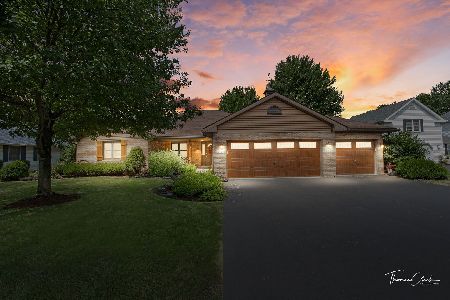304 Hans Brinker Road, Peotone, Illinois 60468
$328,000
|
Sold
|
|
| Status: | Closed |
| Sqft: | 3,800 |
| Cost/Sqft: | $89 |
| Beds: | 4 |
| Baths: | 4 |
| Year Built: | 1992 |
| Property Taxes: | $7,603 |
| Days On Market: | 1878 |
| Lot Size: | 0,35 |
Description
**GREAT Home with Surprises** Chefs Delight in the HUGE Kitchen LOADED with Tons of Counter tops, Cabinets, Center Island, Breakfast Bar, NEWER Stainless Steal Appliances and SPACIOUS Eating Area! **Mechanics Dream the "5" Car Garage... YES "FIVE" Car Garage** Main floor Features All Hardwood Floors, Formal Dining Room w/Tray Ceiling, Family Room includes a Wood Burning BRICK Fireplace and Built-in Cabinets, Windows Galore in the Beautiful SUNROOM that leads to the Large Deck in the Private Backyard** 4 Bedrooms and a Bonus room/Family room or 5th Bedroom upstairs, small room would be Great for a Nursery or Office** Basement is partially finished, Gaming area, Exercise room, and 1/2 Bath**Roof New June 2020** Click on Video to see how Amazing the property is**
Property Specifics
| Single Family | |
| — | |
| — | |
| 1992 | |
| Full | |
| — | |
| No | |
| 0.35 |
| Will | |
| — | |
| — / Not Applicable | |
| None | |
| Public | |
| Public Sewer | |
| 10880550 | |
| 1720243110080000 |
Property History
| DATE: | EVENT: | PRICE: | SOURCE: |
|---|---|---|---|
| 15 Apr, 2008 | Sold | $388,000 | MRED MLS |
| 16 Apr, 2008 | Under contract | $434,900 | MRED MLS |
| 16 Apr, 2008 | Listed for sale | $434,900 | MRED MLS |
| 14 Jan, 2021 | Sold | $328,000 | MRED MLS |
| 8 Dec, 2020 | Under contract | $339,000 | MRED MLS |
| — | Last price change | $348,000 | MRED MLS |
| 24 Sep, 2020 | Listed for sale | $348,000 | MRED MLS |
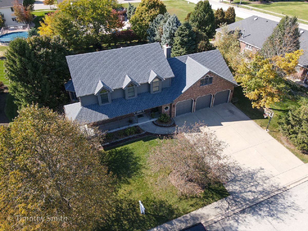
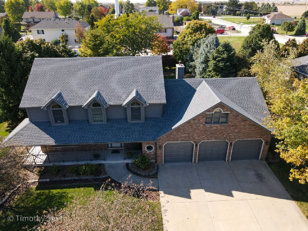
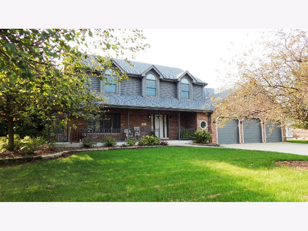
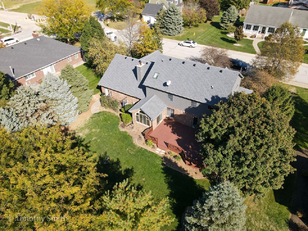
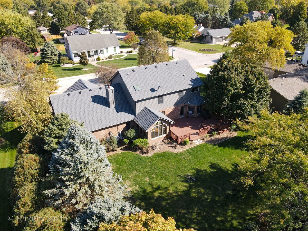
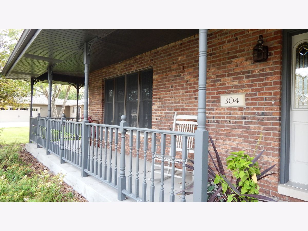
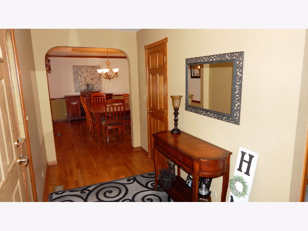
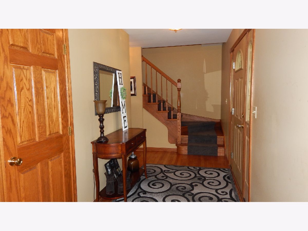
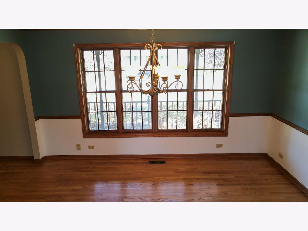
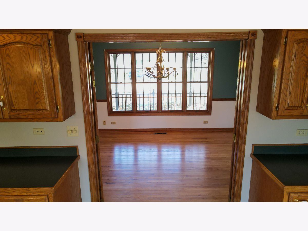
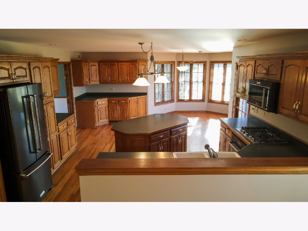
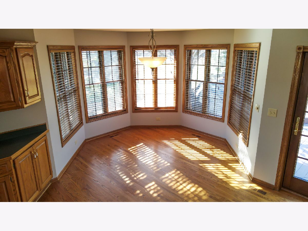
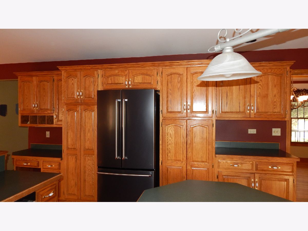
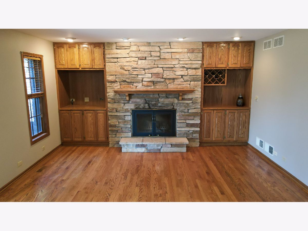
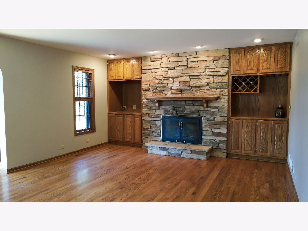
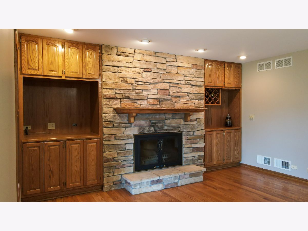
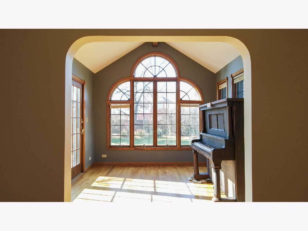
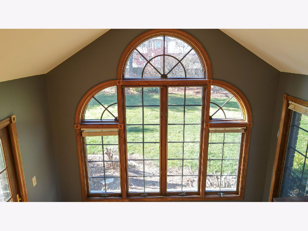
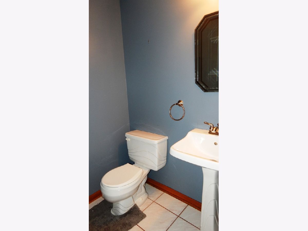
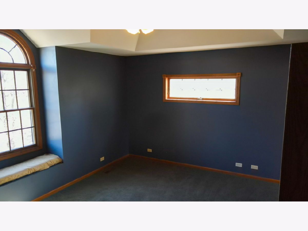
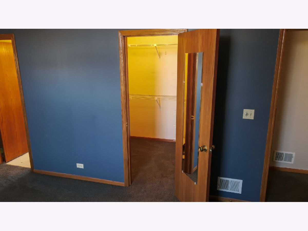
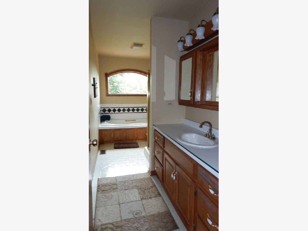
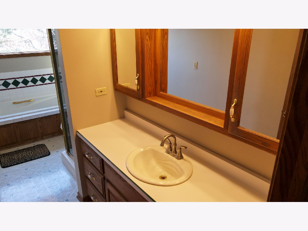
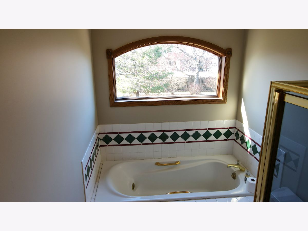
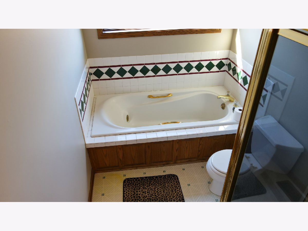
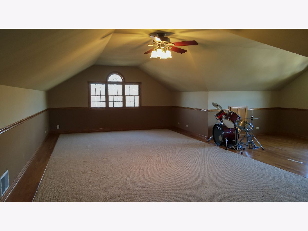
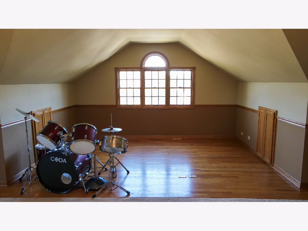
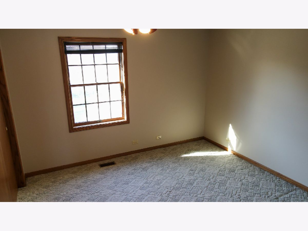
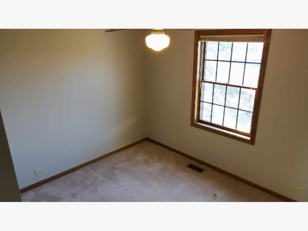
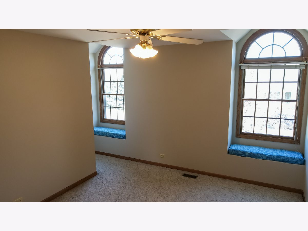
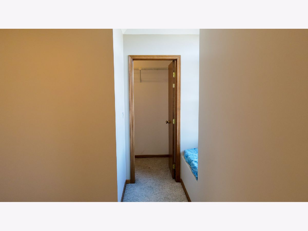
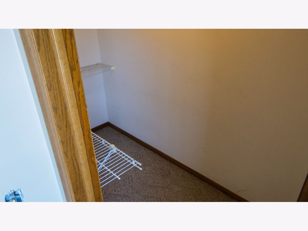
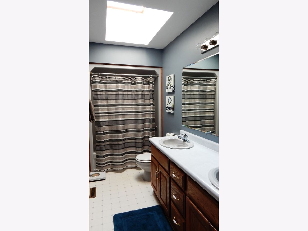
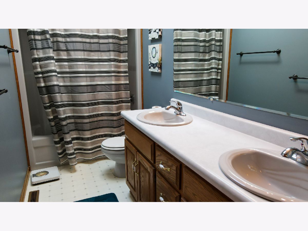
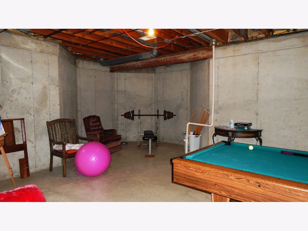
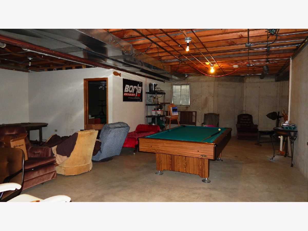
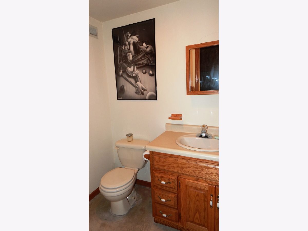
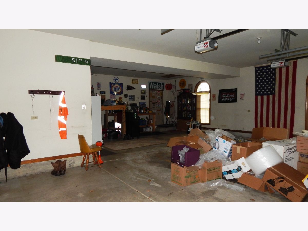
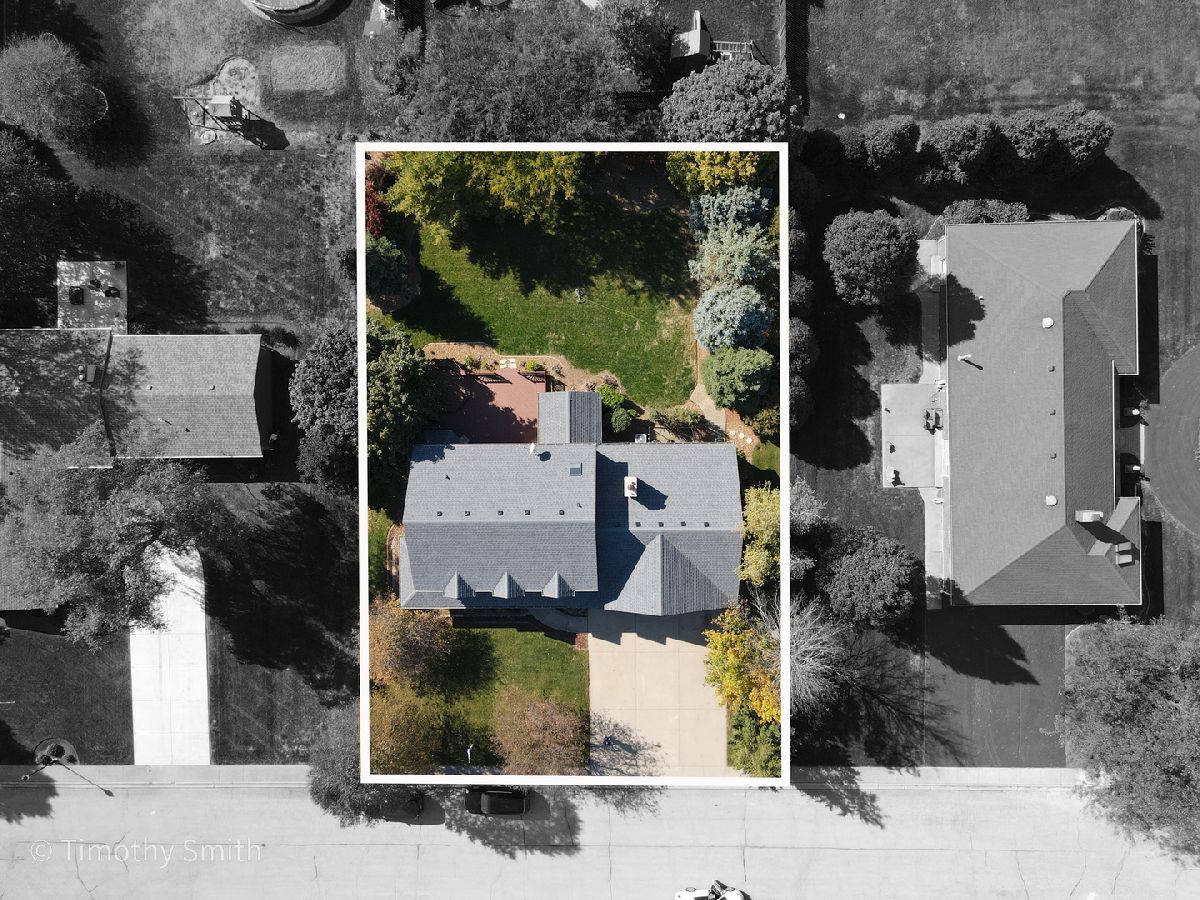
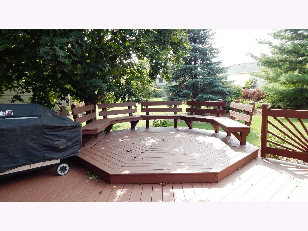
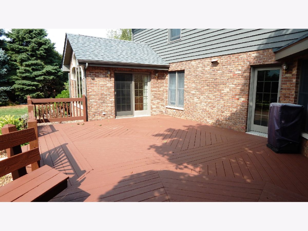
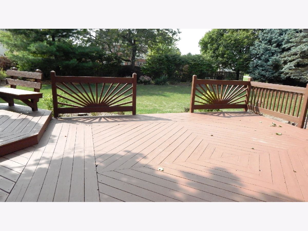
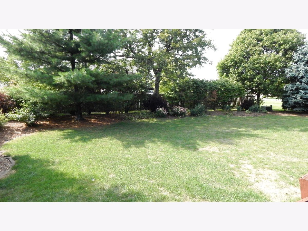
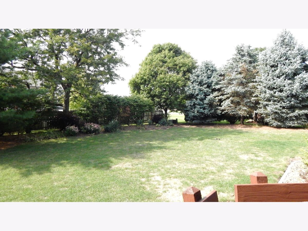
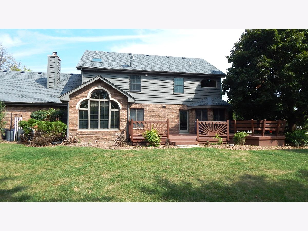
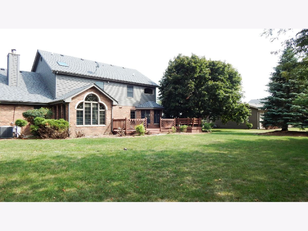
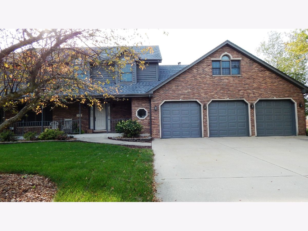
Room Specifics
Total Bedrooms: 4
Bedrooms Above Ground: 4
Bedrooms Below Ground: 0
Dimensions: —
Floor Type: Carpet
Dimensions: —
Floor Type: Carpet
Dimensions: —
Floor Type: Carpet
Full Bathrooms: 4
Bathroom Amenities: Separate Shower,Double Sink
Bathroom in Basement: 0
Rooms: Bonus Room
Basement Description: Partially Finished,Egress Window,9 ft + pour,Concrete (Basement)
Other Specifics
| 5 | |
| Concrete Perimeter | |
| Concrete | |
| Deck, Porch, Storms/Screens | |
| Landscaped,Mature Trees,Sidewalks,Streetlights | |
| 106 X 140 | |
| — | |
| Full | |
| Hardwood Floors, Walk-In Closet(s), Ceiling - 9 Foot, Separate Dining Room | |
| Range, Microwave, Dishwasher, Refrigerator, Disposal, Stainless Steel Appliance(s), Range Hood | |
| Not in DB | |
| — | |
| — | |
| — | |
| Wood Burning |
Tax History
| Year | Property Taxes |
|---|---|
| 2008 | $4,854 |
| 2021 | $7,603 |
Contact Agent
Nearby Similar Homes
Nearby Sold Comparables
Contact Agent
Listing Provided By
McColly Real Estate

