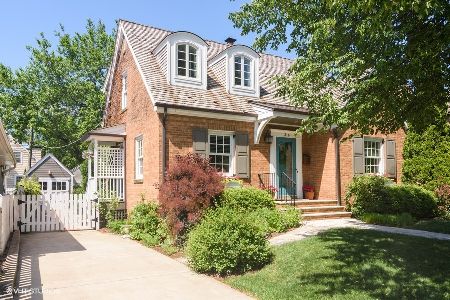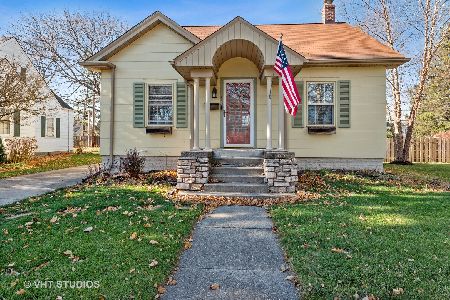304 Hawthorne Street, Arlington Heights, Illinois 60004
$284,000
|
Sold
|
|
| Status: | Closed |
| Sqft: | 1,399 |
| Cost/Sqft: | $179 |
| Beds: | 3 |
| Baths: | 2 |
| Year Built: | 1952 |
| Property Taxes: | $3,057 |
| Days On Market: | 2450 |
| Lot Size: | 0,14 |
Description
This Charming Home is nestled in one of Arlington Heights most sought after neighborhoods - The Historic District! Perfectly located for an easy & short walk to Train, Downtown, Library & More! Overlooking a charming playground, this home welcomes you in with a sunny front porch! Generous living & dining rooms are great for entertaining! Kitchen offers a functional layout & eating area. Large family room gives you great storage & opens to screened in porch to enjoy the warmer month! Main floor master bedroom & full bath too! 2nd Floor is finished with 2 bedrooms and loads of storage & closet space! Full Basement for the recreation space with more storage. 2 car detached garage is a rare find. GREAT SOLID Bones allows for endless options to rehab & make it your own! Top Rated Schools!
Property Specifics
| Single Family | |
| — | |
| Cape Cod | |
| 1952 | |
| Full | |
| — | |
| No | |
| 0.14 |
| Cook | |
| — | |
| 0 / Not Applicable | |
| None | |
| Lake Michigan | |
| Public Sewer | |
| 10378690 | |
| 03302250170000 |
Nearby Schools
| NAME: | DISTRICT: | DISTANCE: | |
|---|---|---|---|
|
Grade School
Olive-mary Stitt School |
25 | — | |
|
Middle School
Thomas Middle School |
25 | Not in DB | |
|
High School
John Hersey High School |
214 | Not in DB | |
Property History
| DATE: | EVENT: | PRICE: | SOURCE: |
|---|---|---|---|
| 7 Jun, 2019 | Sold | $284,000 | MRED MLS |
| 20 May, 2019 | Under contract | $250,000 | MRED MLS |
| 14 May, 2019 | Listed for sale | $250,000 | MRED MLS |
Room Specifics
Total Bedrooms: 3
Bedrooms Above Ground: 3
Bedrooms Below Ground: 0
Dimensions: —
Floor Type: —
Dimensions: —
Floor Type: —
Full Bathrooms: 2
Bathroom Amenities: —
Bathroom in Basement: 0
Rooms: Recreation Room,Storage,Screened Porch
Basement Description: Partially Finished
Other Specifics
| 2 | |
| Concrete Perimeter | |
| Concrete | |
| Porch, Screened Patio | |
| Park Adjacent | |
| 49 X 120 | |
| — | |
| None | |
| First Floor Bedroom, First Floor Full Bath, Built-in Features | |
| Range, Dishwasher, Refrigerator, Washer, Dryer | |
| Not in DB | |
| Sidewalks, Street Lights | |
| — | |
| — | |
| — |
Tax History
| Year | Property Taxes |
|---|---|
| 2019 | $3,057 |
Contact Agent
Nearby Similar Homes
Nearby Sold Comparables
Contact Agent
Listing Provided By
@properties










