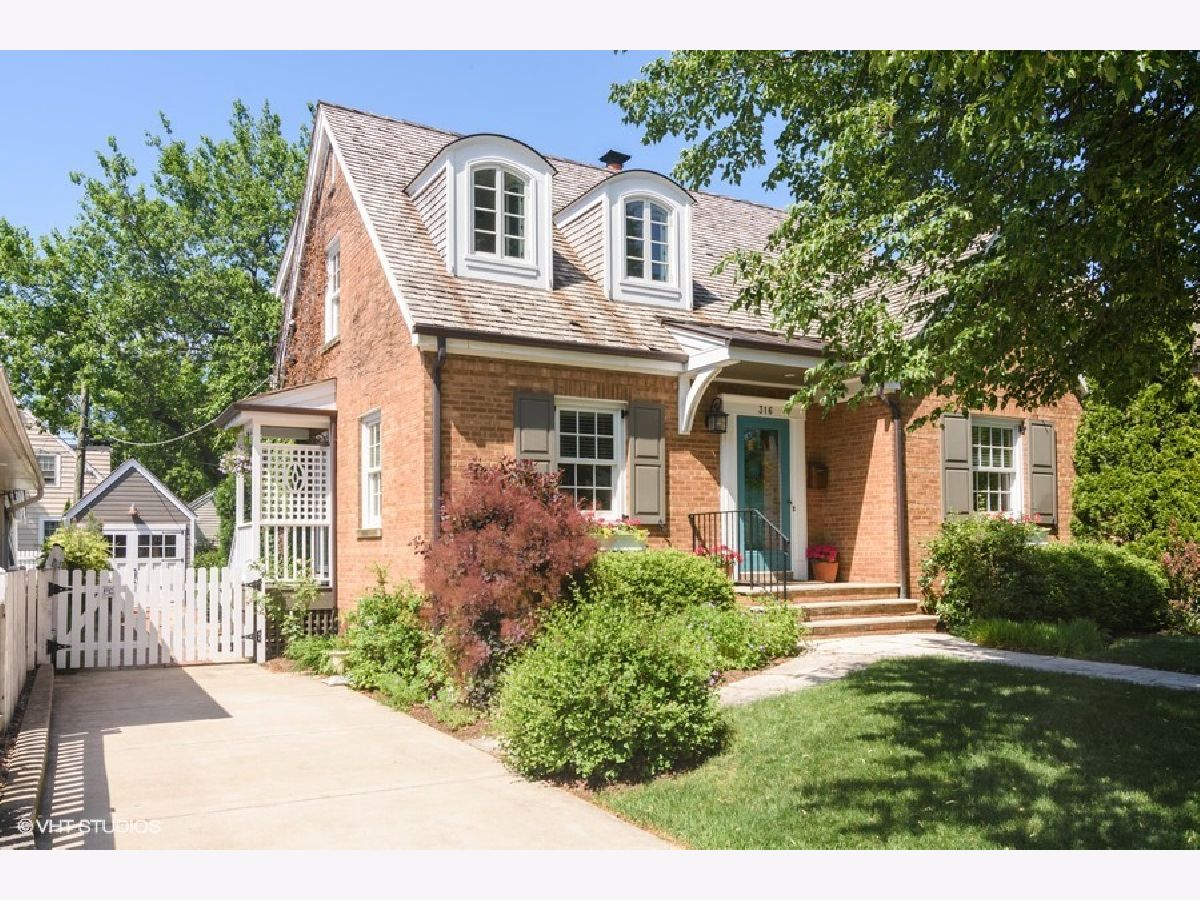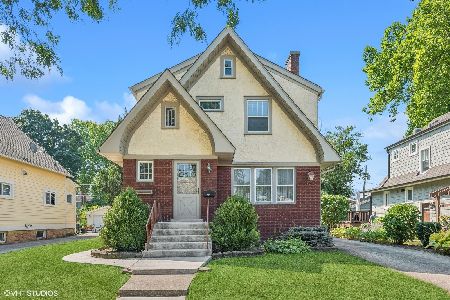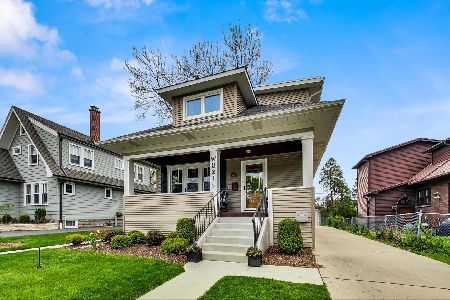316 Hawthorne Street, Arlington Heights, Illinois 60004
$379,500
|
Sold
|
|
| Status: | Closed |
| Sqft: | 1,468 |
| Cost/Sqft: | $264 |
| Beds: | 3 |
| Baths: | 3 |
| Year Built: | 1941 |
| Property Taxes: | $7,001 |
| Days On Market: | 2063 |
| Lot Size: | 0,14 |
Description
LOCATION, LOCATION, LOCATION* CHARMING Classic Cape Cod featuring 4 bedrooms, 2.1 baths and finished basement* Hardwood flooring flows t/o entire 1st & 2nd floors * Elegant Living Room & Dining Room with wainscot moldings* UPDATED kitchen with 42" white cabinets, quartz counters, shiplap backsplash and trim, SS appliances & space for a table* 1st floor bedroom has walk in closet and access to yard* Reconfigured 2nd floor offers 2 additional bedrooms both with vaulted ceilings, their own UPDATED FULL bathrooms & large closets* FINISHED basement offers BRAND NEW carpet, 4th bedroom, large rec area, laundry, pet shower and access to yard* Deep FULLY FENCED yard with pergola, deck and brick patio* 1 car detached garage* Excellent location on mature tree-lined street just a short walk to downtown Arlington Heights, train station and quick access to expressway*H2O NEW 2018, NEWER furnace 2012, Roof NEWER 2012* Windows (except powder room and kitchen)NEWER 2012* BUY IT TODAY!
Property Specifics
| Single Family | |
| — | |
| Cape Cod | |
| 1941 | |
| Full | |
| CAPE COD | |
| No | |
| 0.14 |
| Cook | |
| — | |
| — / Not Applicable | |
| None | |
| Lake Michigan,Public | |
| Public Sewer | |
| 10748994 | |
| 03302250150000 |
Nearby Schools
| NAME: | DISTRICT: | DISTANCE: | |
|---|---|---|---|
|
Grade School
Olive-mary Stitt School |
25 | — | |
|
Middle School
Thomas Middle School |
25 | Not in DB | |
|
High School
John Hersey High School |
214 | Not in DB | |
Property History
| DATE: | EVENT: | PRICE: | SOURCE: |
|---|---|---|---|
| 1 Sep, 2020 | Sold | $379,500 | MRED MLS |
| 12 Jun, 2020 | Under contract | $387,000 | MRED MLS |
| 4 Jun, 2020 | Listed for sale | $387,000 | MRED MLS |

Room Specifics
Total Bedrooms: 4
Bedrooms Above Ground: 3
Bedrooms Below Ground: 1
Dimensions: —
Floor Type: Hardwood
Dimensions: —
Floor Type: Hardwood
Dimensions: —
Floor Type: Carpet
Full Bathrooms: 3
Bathroom Amenities: Separate Shower,Double Sink,Soaking Tub
Bathroom in Basement: 0
Rooms: Recreation Room
Basement Description: Finished
Other Specifics
| 1 | |
| Concrete Perimeter | |
| Asphalt,Brick,Concrete | |
| Deck, Patio, Storms/Screens | |
| Fenced Yard | |
| 49.6X120X49.6X120 | |
| — | |
| Full | |
| Vaulted/Cathedral Ceilings, Skylight(s), Hardwood Floors, First Floor Bedroom, Built-in Features, Walk-In Closet(s) | |
| Range, Microwave, Dishwasher, Refrigerator, Washer, Dryer, Disposal, Stainless Steel Appliance(s), Range Hood | |
| Not in DB | |
| Park, Curbs, Sidewalks, Street Lights, Street Paved | |
| — | |
| — | |
| — |
Tax History
| Year | Property Taxes |
|---|---|
| 2020 | $7,001 |
Contact Agent
Nearby Similar Homes
Nearby Sold Comparables
Contact Agent
Listing Provided By
@properties










