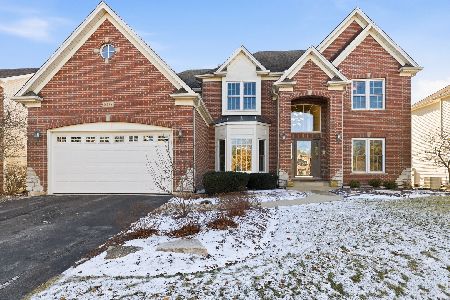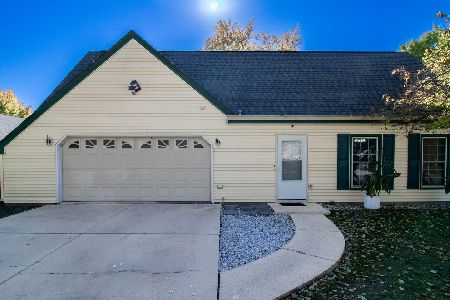304 Kensington Drive, Oswego, Illinois 60543
$285,000
|
Sold
|
|
| Status: | Closed |
| Sqft: | 2,110 |
| Cost/Sqft: | $135 |
| Beds: | 3 |
| Baths: | 3 |
| Year Built: | 2004 |
| Property Taxes: | $6,718 |
| Days On Market: | 2836 |
| Lot Size: | 0,17 |
Description
You'll be charmed from the moment you step in the door of this Farmhouse inspired home. You are greeted with a large foyer that opens to the living room with crown molding. The home continues into the dining room with custom built-ins, updated light fixtures, and more crown molding. The spacious kitchen has lots of white cabinets, plenty of counter space, newer stainless steel appliances and space for a kitchen table. The large family room is open to the kitchen and perfect for hosting large parties or a family movie night. Maple hardwood floors are featured throughout the first floor. The laundry room is conveniently on the 2nd floor along with 3 bedrooms all with ceiling fans and ample closet space! The basement has been finished with an additional bedroom, storage room and play room that could be used as a rec room, craft area or man cave! The home sits on a beautiful corner lot of a cul-de-sac. Enjoy the fully fenced back yard from the patio. Walk to paths, lakes and shopping!
Property Specifics
| Single Family | |
| — | |
| Traditional | |
| 2004 | |
| Partial | |
| WAUBONSEE | |
| No | |
| 0.17 |
| Kendall | |
| Farmington Lakes | |
| 425 / Annual | |
| None | |
| Public | |
| Public Sewer | |
| 09936662 | |
| 0303325008 |
Property History
| DATE: | EVENT: | PRICE: | SOURCE: |
|---|---|---|---|
| 20 Aug, 2009 | Sold | $230,000 | MRED MLS |
| 10 Jul, 2009 | Under contract | $245,000 | MRED MLS |
| — | Last price change | $264,000 | MRED MLS |
| 24 Jun, 2009 | Listed for sale | $264,000 | MRED MLS |
| 20 Jun, 2018 | Sold | $285,000 | MRED MLS |
| 6 May, 2018 | Under contract | $284,900 | MRED MLS |
| 2 May, 2018 | Listed for sale | $284,900 | MRED MLS |
Room Specifics
Total Bedrooms: 4
Bedrooms Above Ground: 3
Bedrooms Below Ground: 1
Dimensions: —
Floor Type: Wood Laminate
Dimensions: —
Floor Type: Wood Laminate
Dimensions: —
Floor Type: Wood Laminate
Full Bathrooms: 3
Bathroom Amenities: —
Bathroom in Basement: 0
Rooms: Foyer,Play Room,Storage
Basement Description: Finished,Crawl
Other Specifics
| 2 | |
| Concrete Perimeter | |
| Asphalt | |
| Patio | |
| Corner Lot,Cul-De-Sac,Fenced Yard | |
| 84X65X68X21X87X140 | |
| — | |
| Full | |
| Wood Laminate Floors, Second Floor Laundry | |
| Range, Microwave, Dishwasher, Refrigerator, Washer, Dryer, Disposal | |
| Not in DB | |
| Sidewalks, Street Lights | |
| — | |
| — | |
| — |
Tax History
| Year | Property Taxes |
|---|---|
| 2009 | $5,479 |
| 2018 | $6,718 |
Contact Agent
Nearby Similar Homes
Nearby Sold Comparables
Contact Agent
Listing Provided By
Berkshire Hathaway HomeServices Elite Realtors








