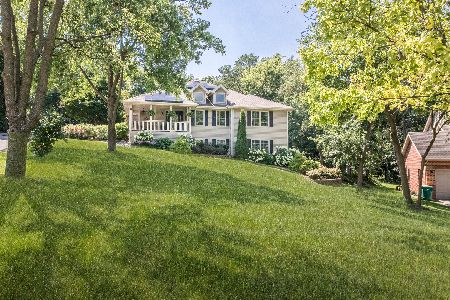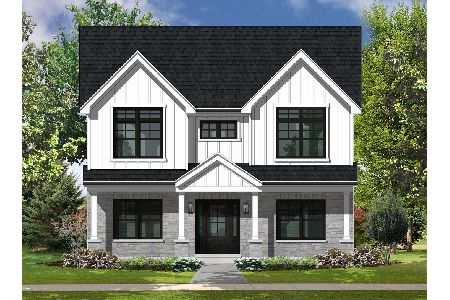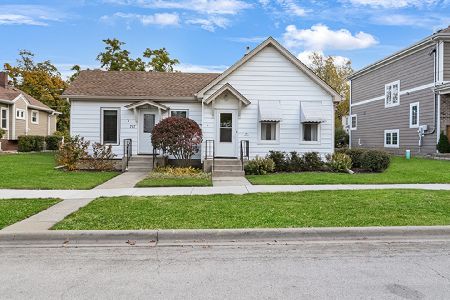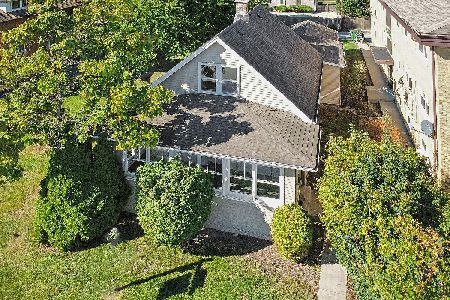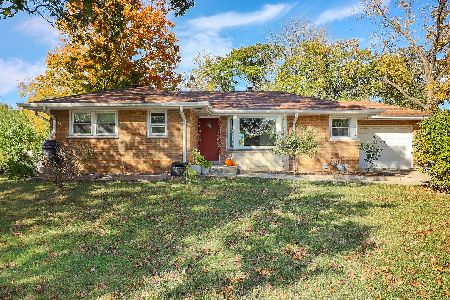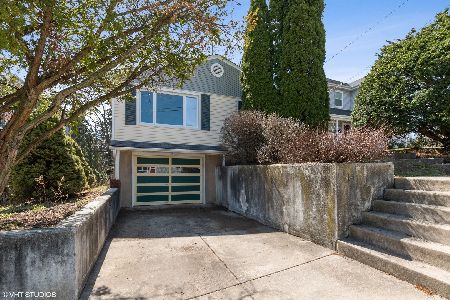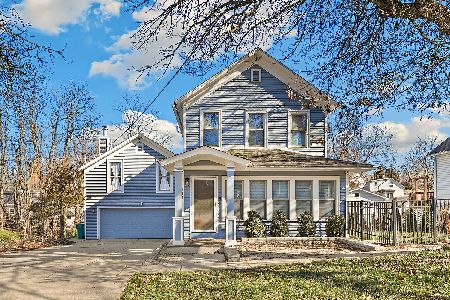304 Logan Street, Lemont, Illinois 60439
$448,000
|
Sold
|
|
| Status: | Closed |
| Sqft: | 2,000 |
| Cost/Sqft: | $210 |
| Beds: | 3 |
| Baths: | 4 |
| Year Built: | 1992 |
| Property Taxes: | $6,479 |
| Days On Market: | 1450 |
| Lot Size: | 0,21 |
Description
Welcome to this gorgeous, unique 2-story home in Lemont! Once you step inside, an outstanding floor plan with 3 levels of finished living space awaits you! Hardwood floors, neutral tones, and updates galore carry you throughout. The sun-filled living room greets you and features a cozy fireplace. Continue to the beautiful updated kitchen that features white shaker style cabinetry with accenting hardware, quartz countertops, custom tile backsplash, stainless steel appliances, and breakfast bar area. Large dining room with additional storage is right off the kitchen making for seamless entertainment. The main level 4th bedroom is currently used as an office with laundry but can easily be converted back to a bedroom. Ascend up the stairs and find a very generously sized master suite complete with a walk-in closet, sitting area, and private bathroom with large soaking tub & walk-in shower! 2 additional spacious bedrooms with ample closet space and updated full bathroom complete the upper level. Descend to the walkout basement that features a family room, recreation room, storage space, and full bathroom. Walk out in the oversized fenced-in backyard on a large lot with plenty of room to entertain on the deck and under the pergola! Many updates include new HVAC and water heater in 2020, kitchen remodel in 2019 with new appliances, and all new windows within the last 5 years. Located on a quiet tree lined street, this home is in award winning school districts and conveniently by all amenities, parks and trails. Truly move-in ready!
Property Specifics
| Single Family | |
| — | |
| Traditional | |
| 1992 | |
| Full,Walkout | |
| CUTOM | |
| No | |
| 0.21 |
| Cook | |
| — | |
| 0 / Not Applicable | |
| None | |
| Public | |
| Public Sewer | |
| 11281028 | |
| 22292160020000 |
Nearby Schools
| NAME: | DISTRICT: | DISTANCE: | |
|---|---|---|---|
|
Grade School
Oakwood Elementary School |
113A | — | |
|
Middle School
Old Quarry Middle School |
113A | Not in DB | |
|
High School
Lemont Twp High School |
210 | Not in DB | |
|
Alternate Elementary School
River Valley Elementary School |
— | Not in DB | |
Property History
| DATE: | EVENT: | PRICE: | SOURCE: |
|---|---|---|---|
| 28 Feb, 2014 | Sold | $267,000 | MRED MLS |
| 18 Jan, 2014 | Under contract | $275,000 | MRED MLS |
| 8 Jan, 2014 | Listed for sale | $275,000 | MRED MLS |
| 16 Nov, 2018 | Sold | $332,500 | MRED MLS |
| 9 Oct, 2018 | Under contract | $339,900 | MRED MLS |
| 7 Oct, 2018 | Listed for sale | $339,900 | MRED MLS |
| 7 Jan, 2022 | Sold | $448,000 | MRED MLS |
| 7 Dec, 2021 | Under contract | $419,900 | MRED MLS |
| 3 Dec, 2021 | Listed for sale | $419,900 | MRED MLS |

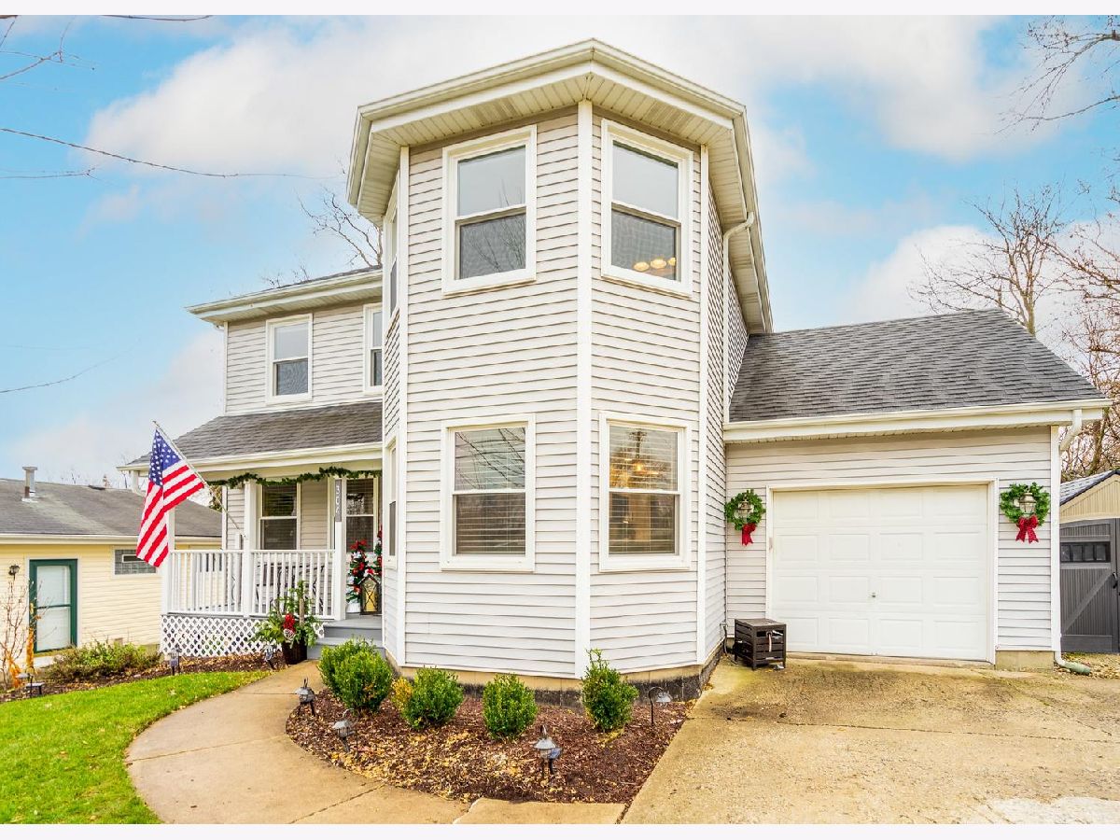
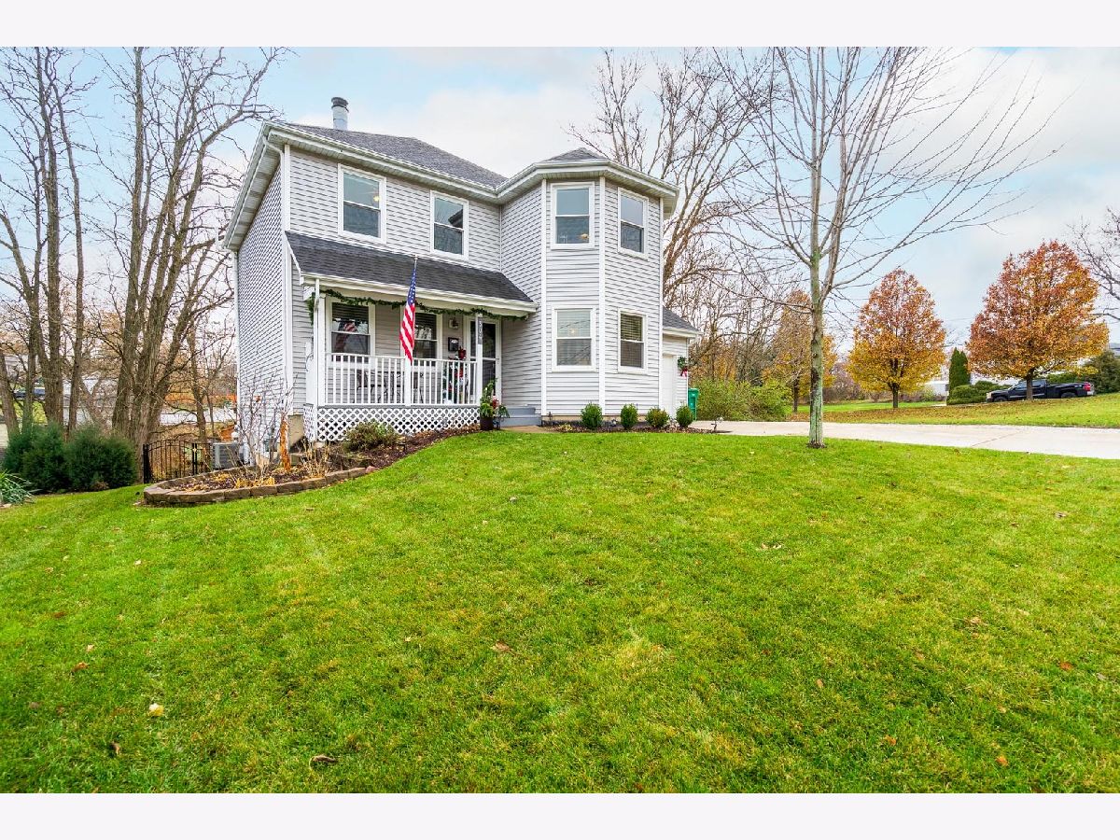
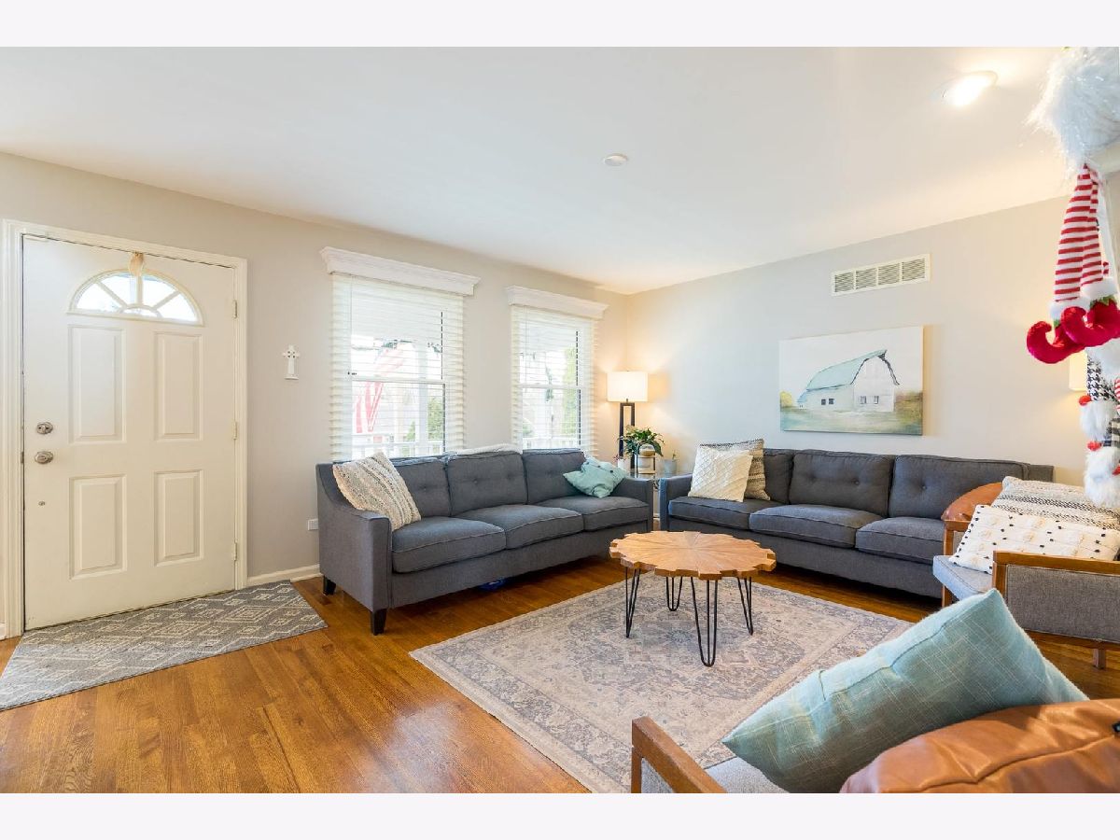










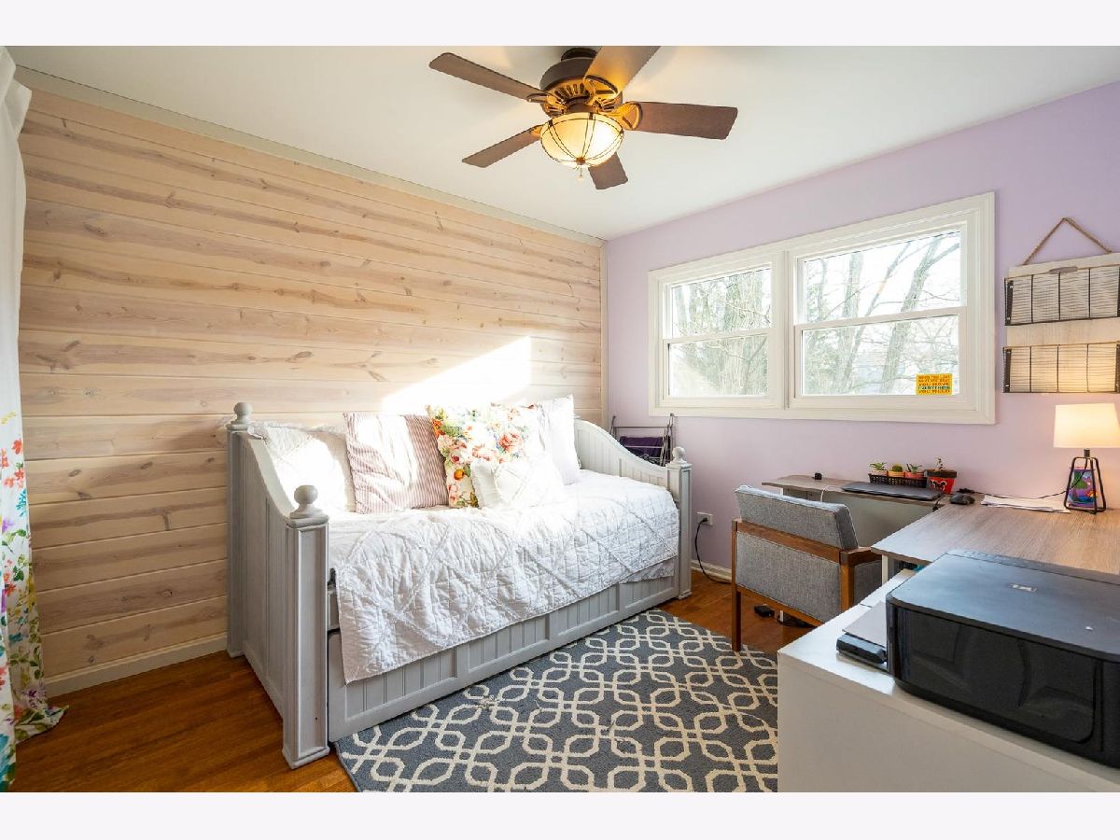




















Room Specifics
Total Bedrooms: 3
Bedrooms Above Ground: 3
Bedrooms Below Ground: 0
Dimensions: —
Floor Type: Carpet
Dimensions: —
Floor Type: Carpet
Full Bathrooms: 4
Bathroom Amenities: Whirlpool,Separate Shower
Bathroom in Basement: 1
Rooms: Walk In Closet,Office,Recreation Room,Game Room,Storage
Basement Description: Finished,Exterior Access,Concrete (Basement),Storage Space
Other Specifics
| 1 | |
| Concrete Perimeter | |
| Concrete | |
| Deck, Patio, Storms/Screens | |
| Fenced Yard,Landscaped,Wooded | |
| 60X150 | |
| Full | |
| Full | |
| Hardwood Floors, First Floor Laundry, Walk-In Closet(s), Separate Dining Room | |
| Range, Dishwasher, Refrigerator, Washer, Dryer, Disposal, Range Hood | |
| Not in DB | |
| Curbs, Sidewalks, Street Lights, Street Paved | |
| — | |
| — | |
| Gas Log, Gas Starter |
Tax History
| Year | Property Taxes |
|---|---|
| 2014 | $5,370 |
| 2018 | $7,293 |
| 2022 | $6,479 |
Contact Agent
Nearby Similar Homes
Nearby Sold Comparables
Contact Agent
Listing Provided By
Crosstown Realtors, Inc.

