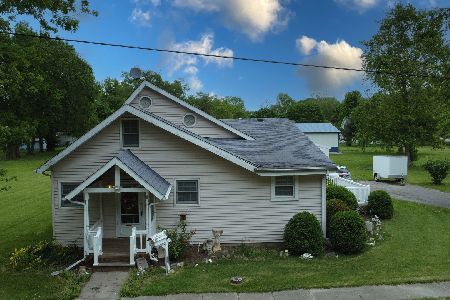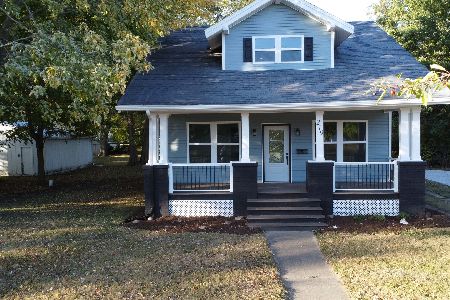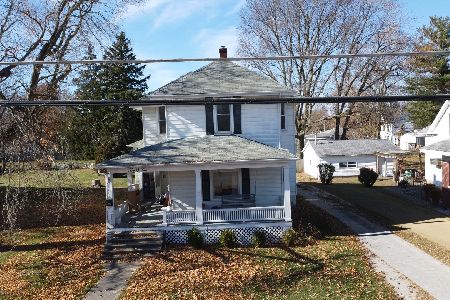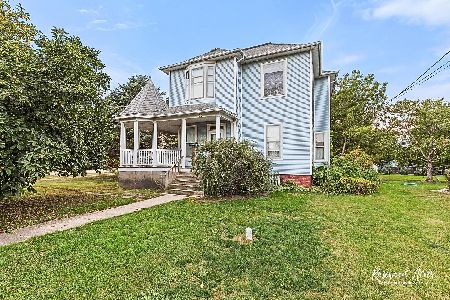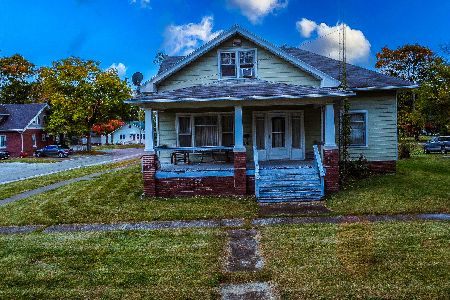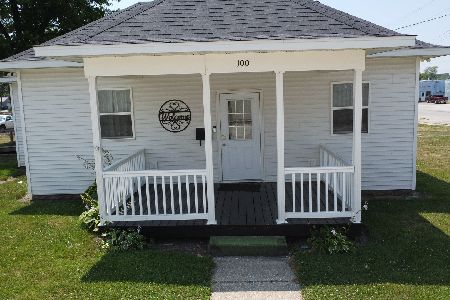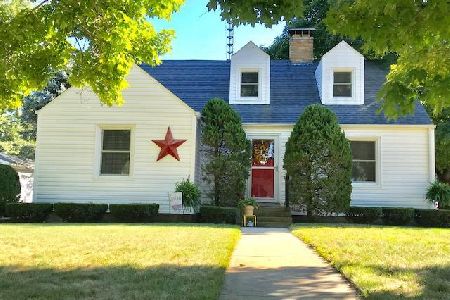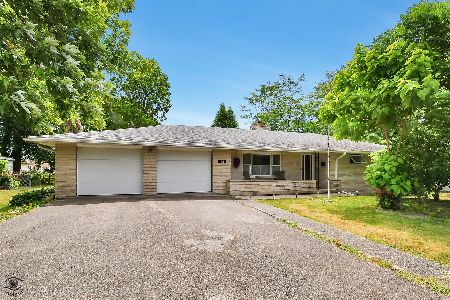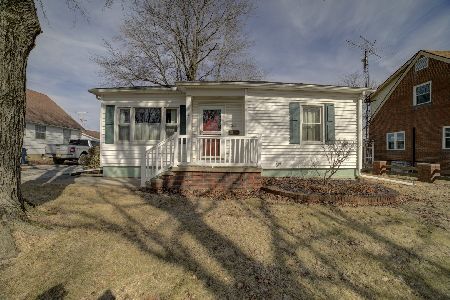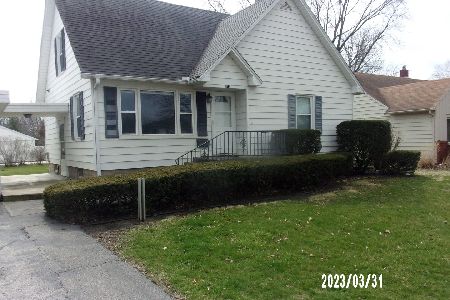304 Mckinley Avenue, Milford, Illinois 60953
$165,000
|
Sold
|
|
| Status: | Closed |
| Sqft: | 2,550 |
| Cost/Sqft: | $67 |
| Beds: | 4 |
| Baths: | 3 |
| Year Built: | 1964 |
| Property Taxes: | $4,407 |
| Days On Market: | 1474 |
| Lot Size: | 0,00 |
Description
This sprawling 4BR, 2.5 Bath home offers over 2,500 sq.ft. of living space! Spacious Living Room has new laminate flooring & wood burning F.P. Family Room has been freshly painted & has new laminate flooring. Kitchen has snack bar for eat-in space, ample amounts of freshly painted cabinetry, and appliances will stay. Kitchen also comes with an indoor grill & exhaust hood so never worry about the weather ruining your grilling plans! Separate formal dining w/laminate flooring & built-in hutch. 3/4 Master Bath w/new vinyl flooring, double vanity & sinks, and tons of closet space. Guest Bath has tile flooring, double sinks, & updated tile surround in shower. All carpeting was installed Oct '21. Partial basement for added storage or could be finished for extra living space. Large 2 Car Att garage. Roof 2006, Furnace & C/A 2009. This house has a wonderful layout that separates living area from bedrooms. Call now to schedule your viewing!
Property Specifics
| Single Family | |
| — | |
| — | |
| 1964 | |
| Partial | |
| — | |
| No | |
| — |
| Iroquois | |
| — | |
| — / Not Applicable | |
| None | |
| Public | |
| Public Sewer | |
| 11267949 | |
| 33104540070000 |
Nearby Schools
| NAME: | DISTRICT: | DISTANCE: | |
|---|---|---|---|
|
Grade School
Milford Comm Consolidated |
124 | — | |
|
Middle School
Milford Comm Consolidated |
124 | Not in DB | |
|
High School
Milford Comm Consolidated |
124 | Not in DB | |
Property History
| DATE: | EVENT: | PRICE: | SOURCE: |
|---|---|---|---|
| 26 Jan, 2022 | Sold | $165,000 | MRED MLS |
| 18 Nov, 2021 | Under contract | $169,900 | MRED MLS |
| 11 Nov, 2021 | Listed for sale | $169,900 | MRED MLS |
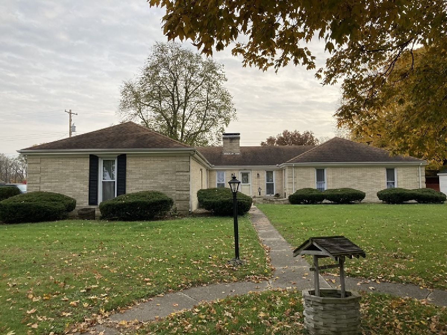
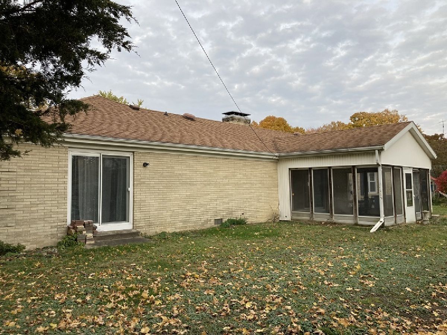
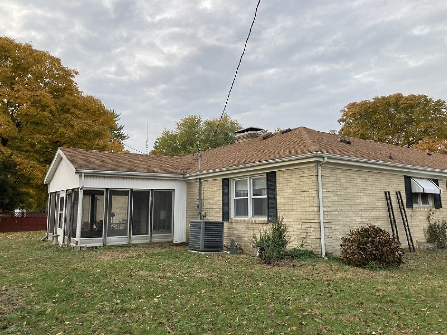
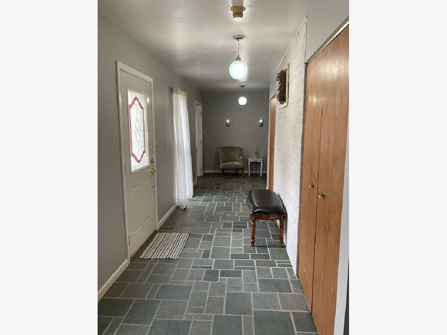
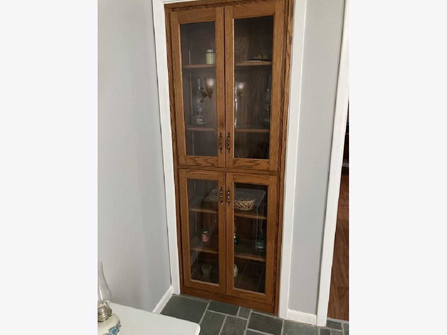
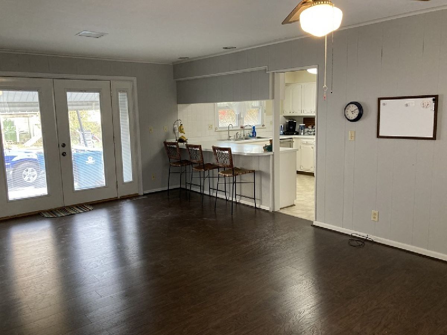
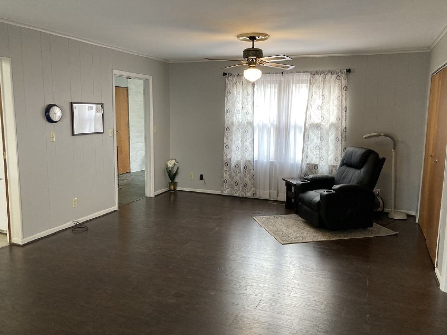
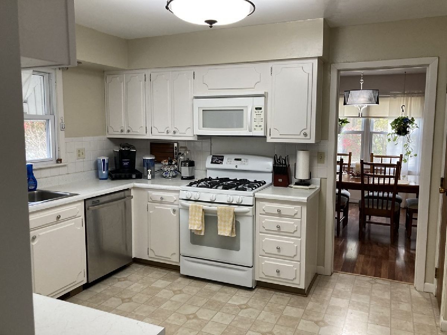
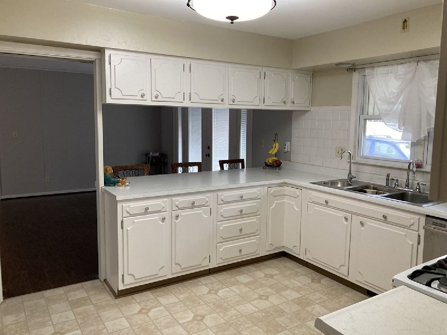
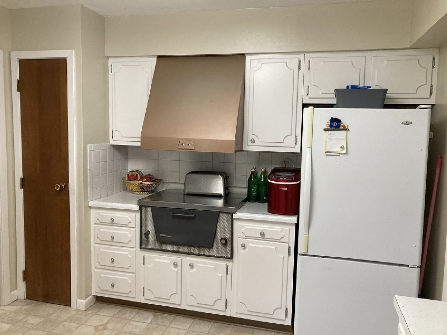
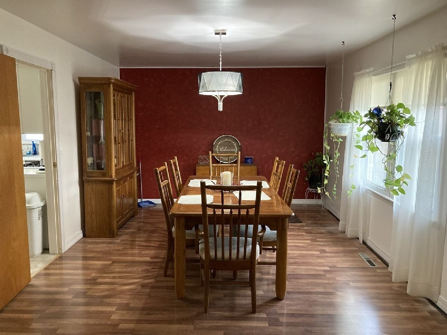
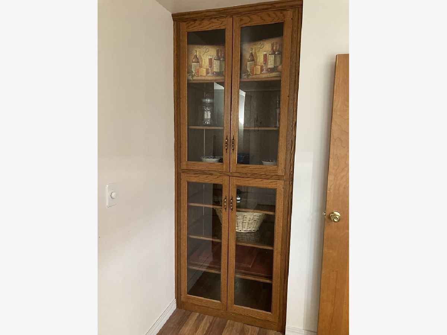
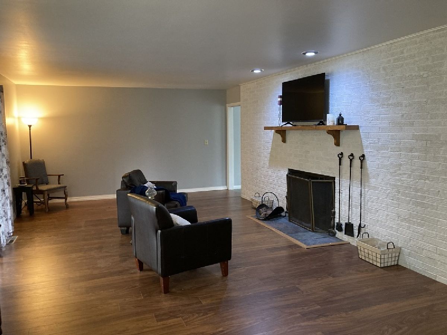
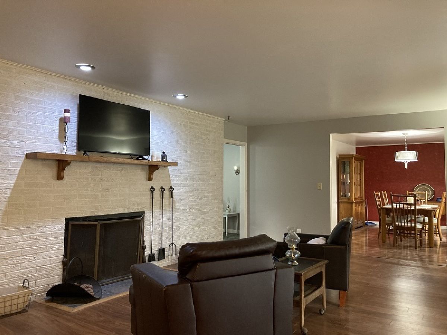
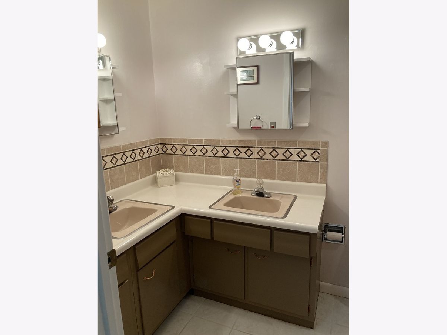
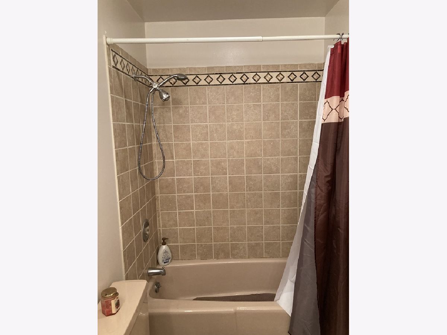
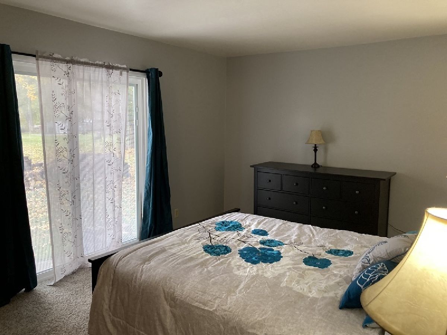
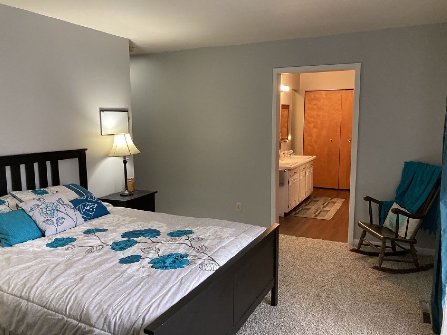
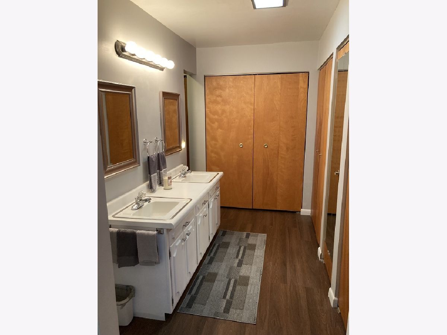
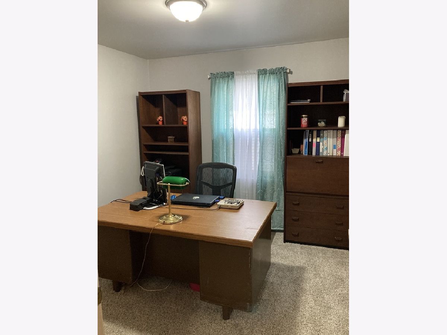
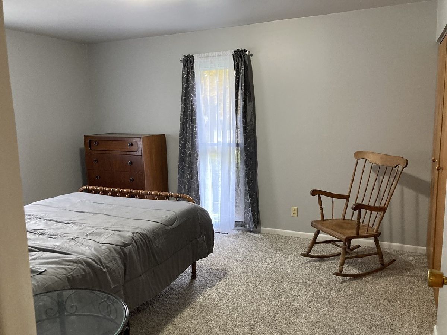
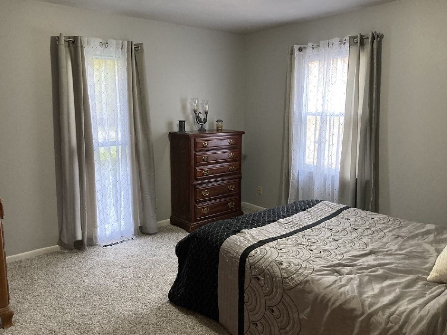
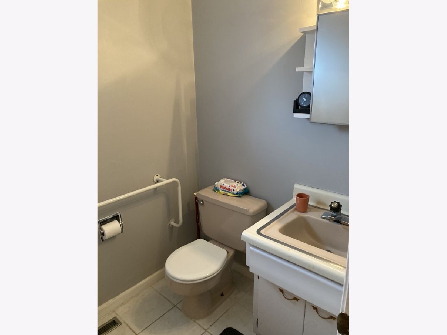
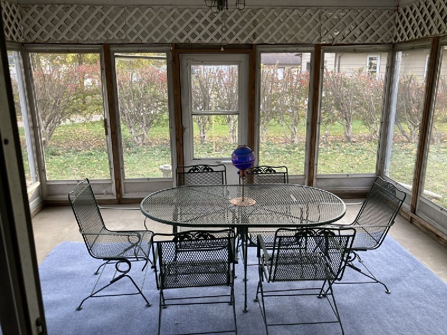
Room Specifics
Total Bedrooms: 4
Bedrooms Above Ground: 4
Bedrooms Below Ground: 0
Dimensions: —
Floor Type: Carpet
Dimensions: —
Floor Type: Carpet
Dimensions: —
Floor Type: Carpet
Full Bathrooms: 3
Bathroom Amenities: Double Sink
Bathroom in Basement: 0
Rooms: Foyer
Basement Description: Unfinished
Other Specifics
| 2 | |
| Block | |
| — | |
| Screened Patio | |
| — | |
| 132X138 | |
| — | |
| Full | |
| Wood Laminate Floors, First Floor Laundry | |
| Range, Microwave, Dishwasher, Refrigerator, Washer, Dryer, Disposal, Indoor Grill, Range Hood, Water Softener Owned | |
| Not in DB | |
| — | |
| — | |
| — | |
| Wood Burning |
Tax History
| Year | Property Taxes |
|---|---|
| 2022 | $4,407 |
Contact Agent
Nearby Similar Homes
Contact Agent
Listing Provided By
The Williamson Agency

