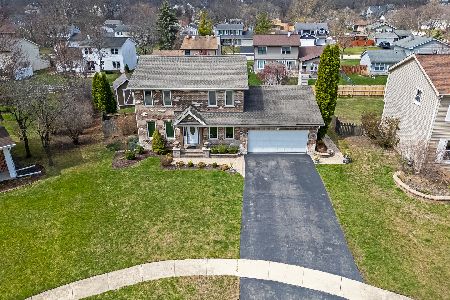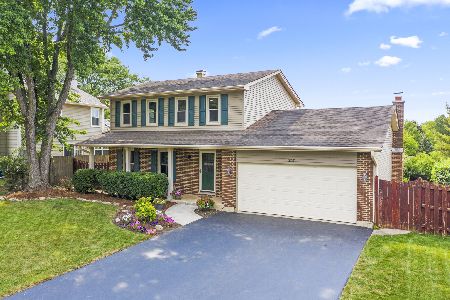304 Oakbrook Court, Bartlett, Illinois 60103
$353,000
|
Sold
|
|
| Status: | Closed |
| Sqft: | 2,189 |
| Cost/Sqft: | $164 |
| Beds: | 4 |
| Baths: | 3 |
| Year Built: | 1981 |
| Property Taxes: | $8,562 |
| Days On Market: | 1628 |
| Lot Size: | 0,24 |
Description
****Sold before processing*****Nestled on a cul-de-sac, this gorgeous two-story home is in the heart of Bartlett featuring 4 bedrooms, 2 1/2 baths and full finished basement. Rich solid hardwood floors throughout main level, neutral colors, two story foyer and open floor plan. All upgraded white solid two panel craftsman doors and white trim throughout. Kitchen boasts 42" maple cabinets, granite countertops, all stainless steel appliances (2015), eating area and open to cozy family room. Family room features wet bar with custom cabinets and granite countertop and brick wood burning fireplace. Primary suite offers private bath, walk-in closet and upgraded carpeting in all bedrooms (2015). First floor laundry room and mudroom checks off the box for convenience and functionality. Full finished basement is the bonus round with spacious rec room, play room, storage room and framed out room ready for final touches. Fenced backyard is accented with brick paver patio and brick wall (2017), storage shed and outdoor accent lighting (2019). To offer some shade from the western exposure an electronic awning with new Sunsetter fabric (2020) provides the relief you need however the new vegetable gardens love the western exposure (2016-2018)! Value added updates include: air ducts cleaned (2019), architectural style roof (2016), furnace (2015), vinyl windows throughout ( than 15 yrs. old) plus a Nest thermostat! Walk to parks, Metra train station, downtown Bartlett and restaurants. Welcome Home!
Property Specifics
| Single Family | |
| — | |
| Traditional | |
| 1981 | |
| Full | |
| — | |
| No | |
| 0.24 |
| Cook | |
| — | |
| 0 / Not Applicable | |
| None | |
| Public | |
| Public Sewer | |
| 11186871 | |
| 06343040180000 |
Nearby Schools
| NAME: | DISTRICT: | DISTANCE: | |
|---|---|---|---|
|
Grade School
Bartlett Elementary School |
46 | — | |
|
Middle School
Eastview Middle School |
46 | Not in DB | |
|
High School
South Elgin High School |
46 | Not in DB | |
Property History
| DATE: | EVENT: | PRICE: | SOURCE: |
|---|---|---|---|
| 17 Aug, 2015 | Sold | $305,000 | MRED MLS |
| 12 Jun, 2015 | Under contract | $314,900 | MRED MLS |
| 21 May, 2015 | Listed for sale | $314,900 | MRED MLS |
| 12 Aug, 2021 | Sold | $353,000 | MRED MLS |
| 11 Aug, 2021 | Under contract | $359,900 | MRED MLS |
| 11 Aug, 2021 | Listed for sale | $359,900 | MRED MLS |
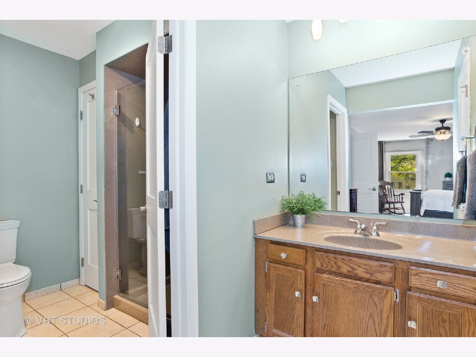
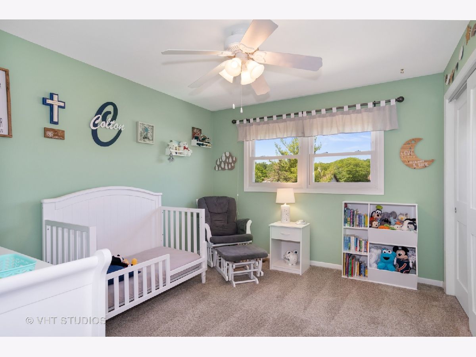
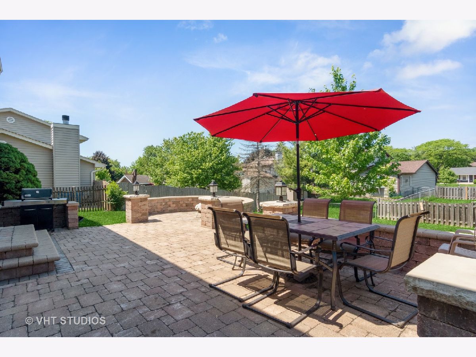
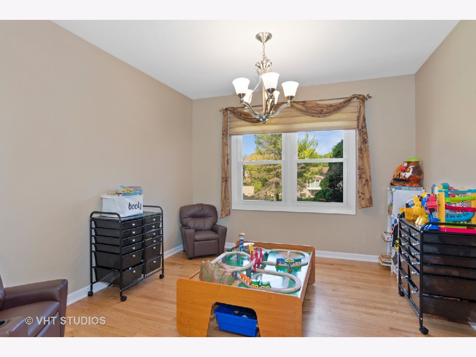
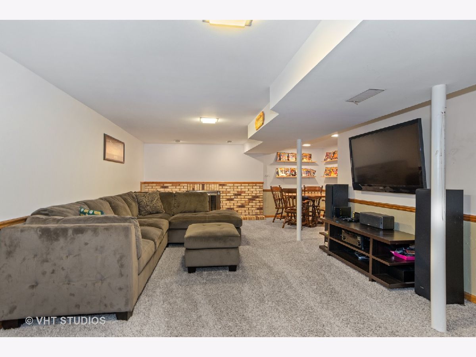
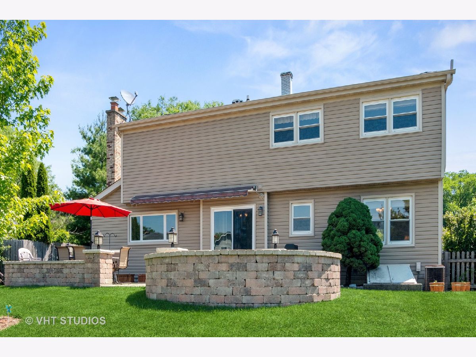
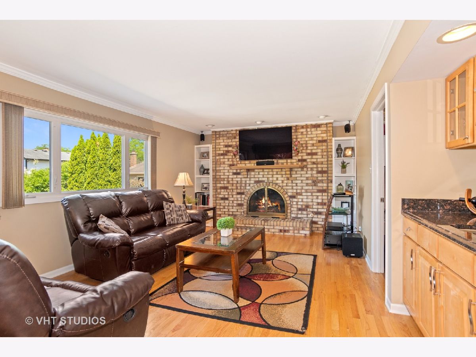
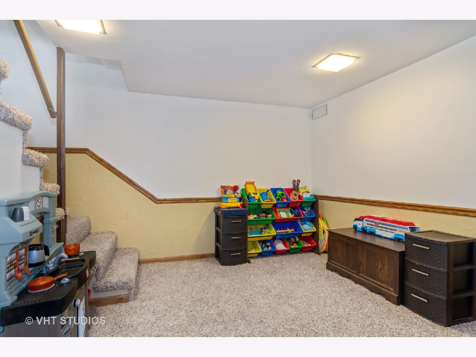
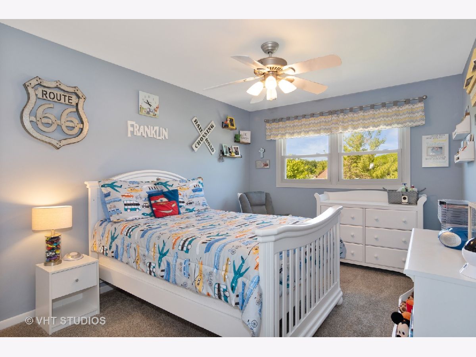
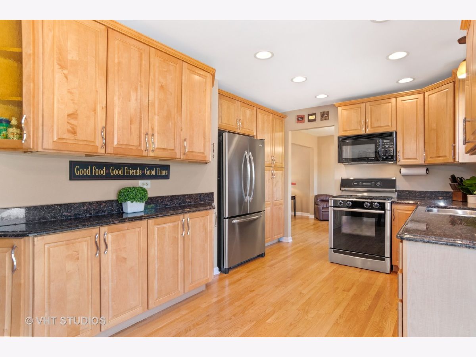
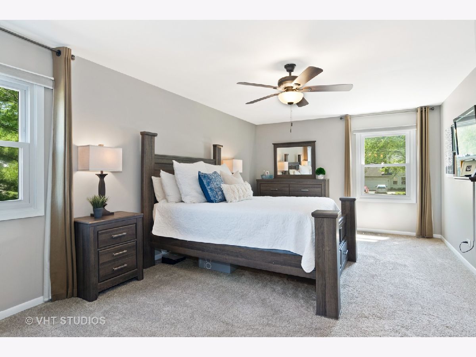
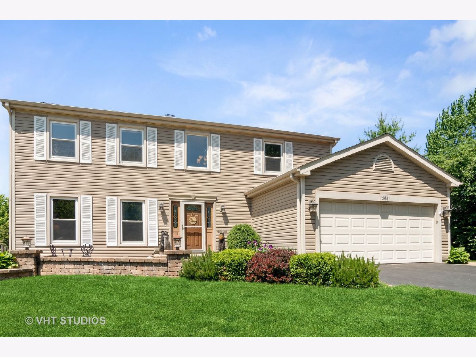
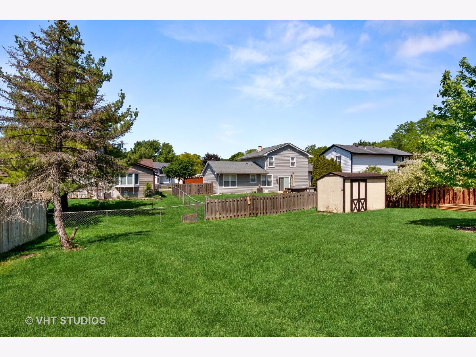
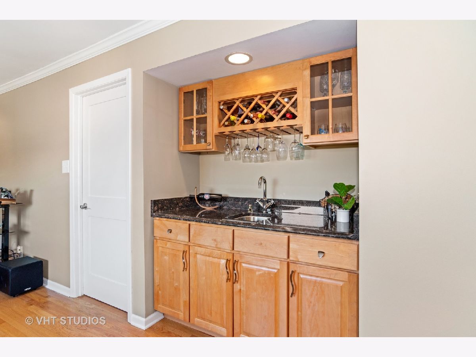
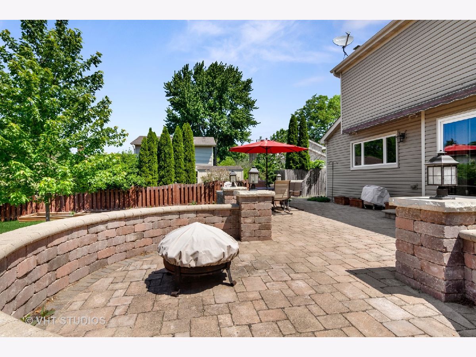
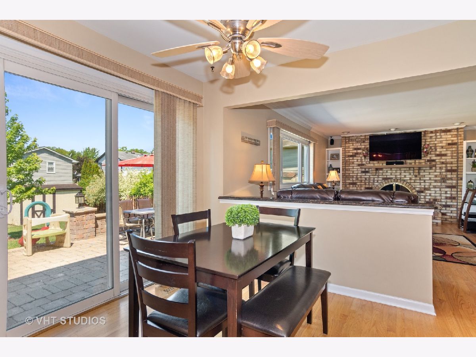
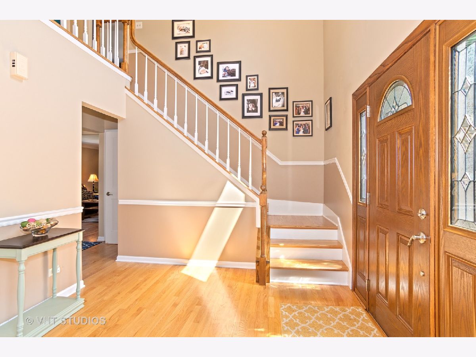
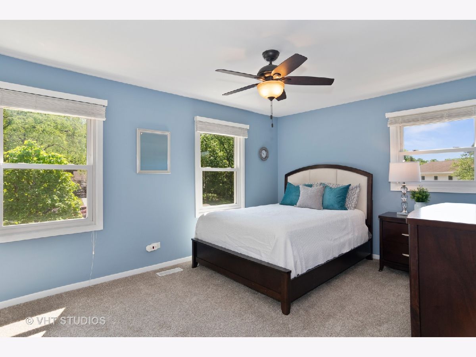
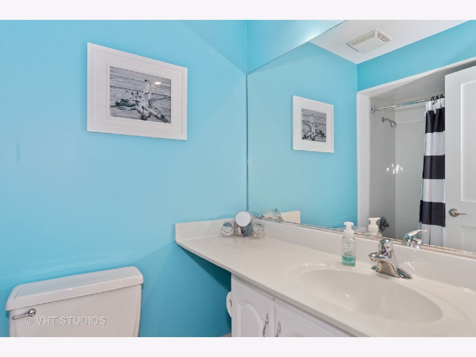
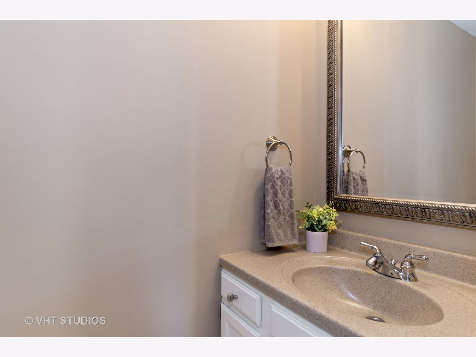
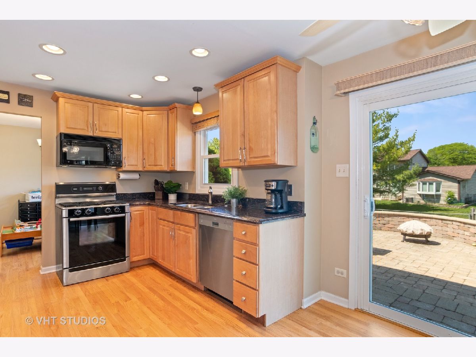
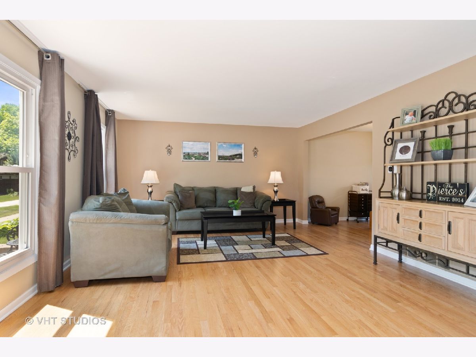
Room Specifics
Total Bedrooms: 4
Bedrooms Above Ground: 4
Bedrooms Below Ground: 0
Dimensions: —
Floor Type: Carpet
Dimensions: —
Floor Type: Carpet
Dimensions: —
Floor Type: Carpet
Full Bathrooms: 3
Bathroom Amenities: —
Bathroom in Basement: 0
Rooms: Recreation Room,Storage,Workshop
Basement Description: Finished
Other Specifics
| 2 | |
| Concrete Perimeter | |
| Concrete,Side Drive | |
| Brick Paver Patio, Storms/Screens | |
| Cul-De-Sac,Fenced Yard | |
| 72 X 140 | |
| — | |
| Full | |
| Bar-Wet, Hardwood Floors, First Floor Laundry | |
| Range, Microwave, Dishwasher, Refrigerator, Washer, Dryer, Disposal, Stainless Steel Appliance(s) | |
| Not in DB | |
| Park, Pool | |
| — | |
| — | |
| Wood Burning, Gas Starter |
Tax History
| Year | Property Taxes |
|---|---|
| 2015 | $7,923 |
| 2021 | $8,562 |
Contact Agent
Nearby Similar Homes
Nearby Sold Comparables
Contact Agent
Listing Provided By
Baird & Warner


