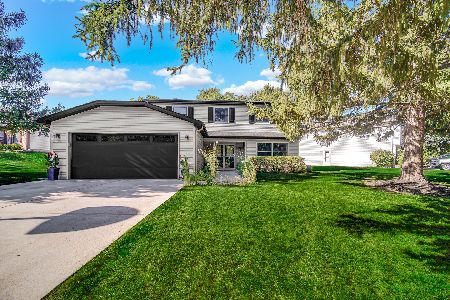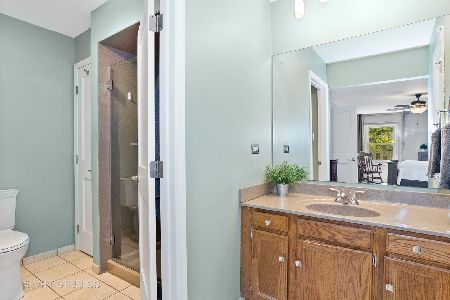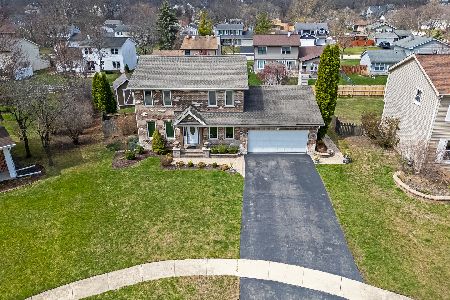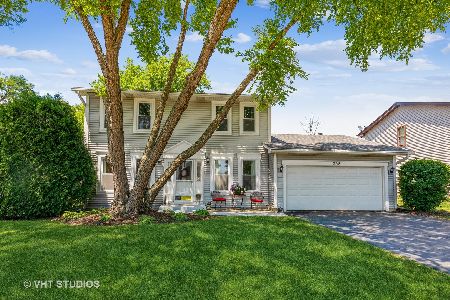757 Bayberry Drive, Bartlett, Illinois 60103
$345,000
|
Sold
|
|
| Status: | Closed |
| Sqft: | 0 |
| Cost/Sqft: | — |
| Beds: | 3 |
| Baths: | 3 |
| Year Built: | 1985 |
| Property Taxes: | $7,362 |
| Days On Market: | 1635 |
| Lot Size: | 0,19 |
Description
You definitely won't be disappointed when you come see this wonderfully maintained, pristine condition home with so many amazing features and upgrades! A beautifully remodeled eat-in Kitchen with stunning updated Shaker style cabinets, granite counter tops, glass tiled back splash, stainless steel appliances, pantry and serving area, all open to fantastic Family Room with a gorgeous stone fireplace and sliding glass doors, leading to fabulous fenced-in yard, outlined with mature landscaping for great privacy, Patio, and shed! Generous size Bedrooms, Master Suite with hardwood floors, walk-in closet with closet organizers and completely remodeled full Bath. Great large, finished Basement with Rec Room, game area and loads of storage. Other fantastic features include: remodeled family full Bath with whirlpool tub, remodeled 1/2 bath, new windows in '09, Frig new in '20, attached 2 car garage, Extra wide driveway, replaced front walkway, covered front porch, great curb appeal and so much more! Walking distance to park with fishing pond, downtown Bartlett and train. Easy access to 390 expressway and shopping. Don't miss out!
Property Specifics
| Single Family | |
| — | |
| — | |
| 1985 | |
| Full | |
| — | |
| No | |
| 0.19 |
| Cook | |
| — | |
| — / Not Applicable | |
| None | |
| Lake Michigan | |
| Public Sewer | |
| 11180123 | |
| 06343040200000 |
Nearby Schools
| NAME: | DISTRICT: | DISTANCE: | |
|---|---|---|---|
|
Grade School
Bartlett Elementary School |
46 | — | |
|
Middle School
Eastview Middle School |
46 | Not in DB | |
|
High School
South Elgin High School |
46 | Not in DB | |
Property History
| DATE: | EVENT: | PRICE: | SOURCE: |
|---|---|---|---|
| 17 Sep, 2021 | Sold | $345,000 | MRED MLS |
| 8 Aug, 2021 | Under contract | $344,900 | MRED MLS |
| 5 Aug, 2021 | Listed for sale | $344,900 | MRED MLS |
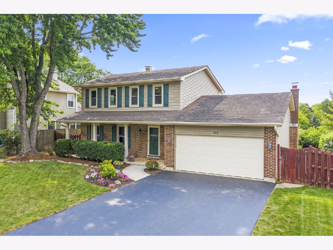
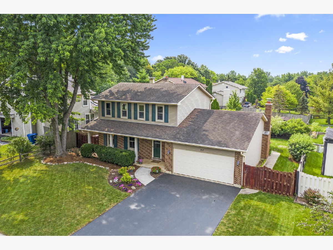
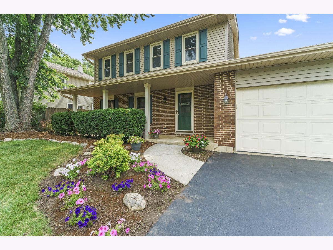
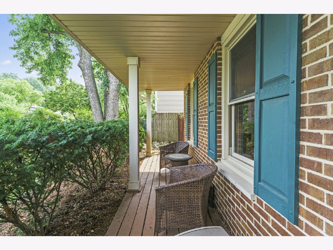
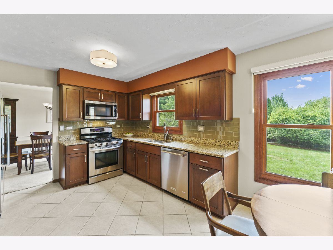
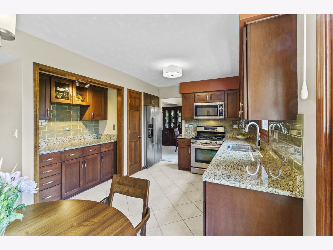
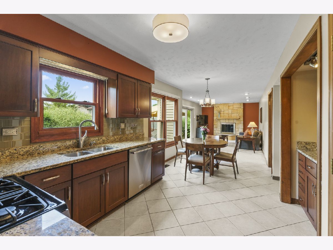
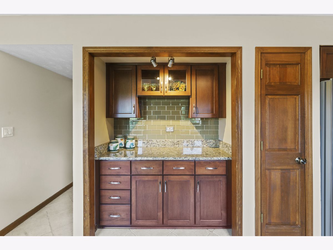
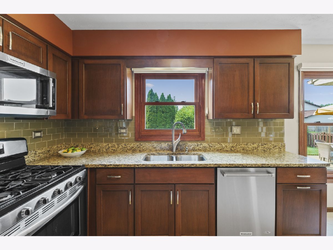
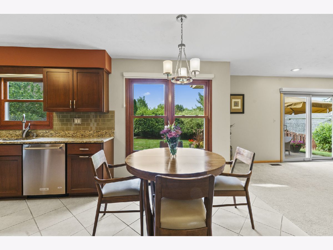
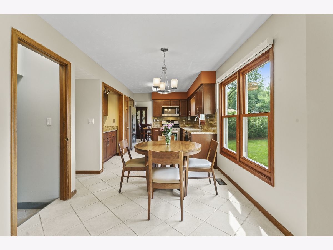
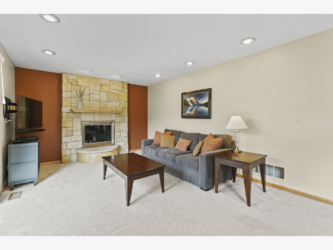
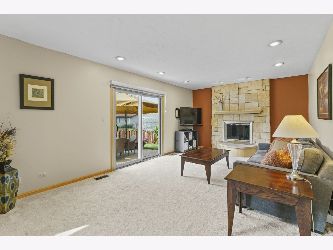
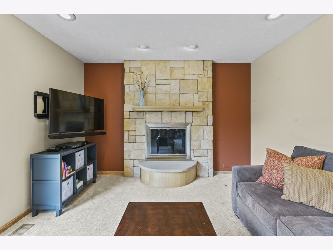
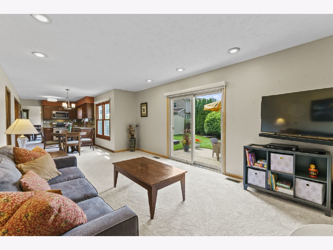
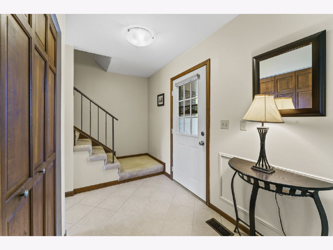
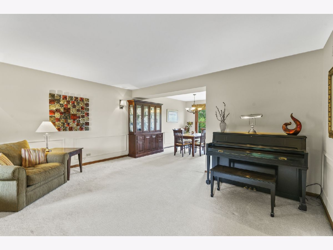
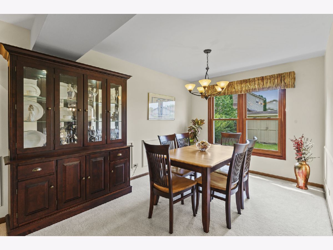
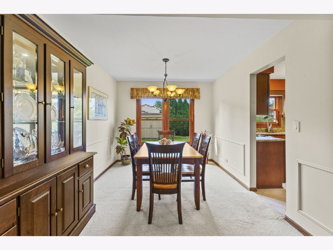
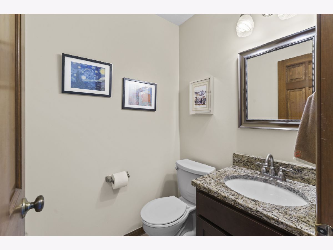
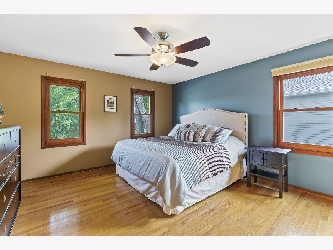
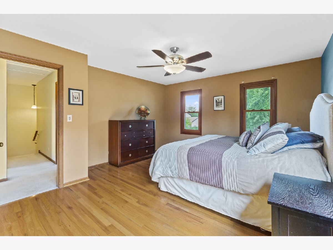
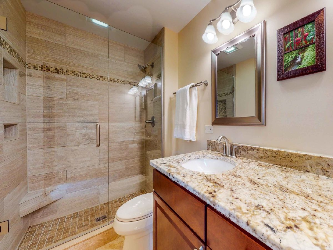
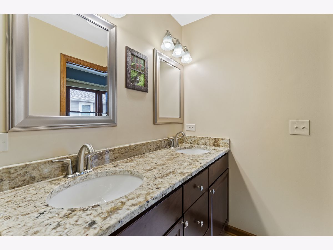
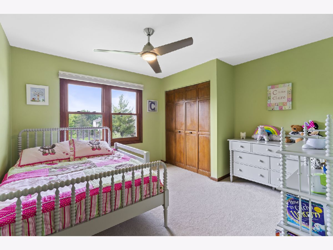
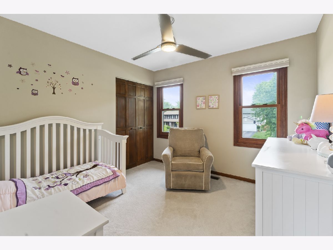
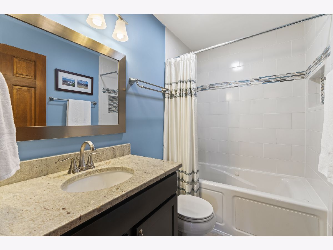
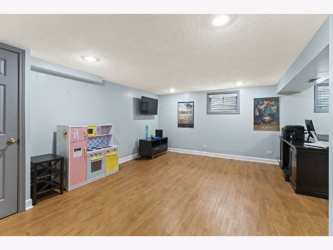
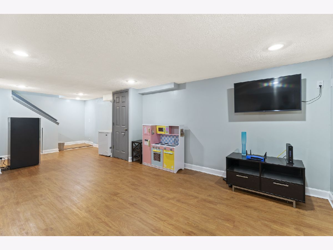
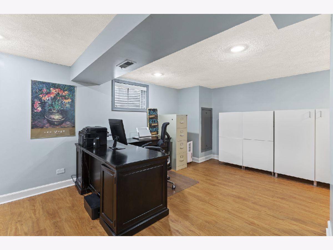
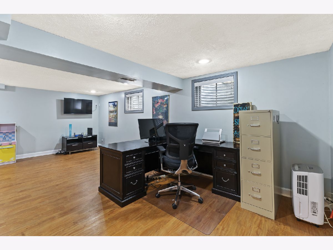
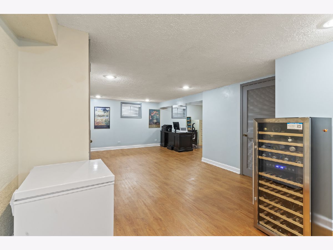
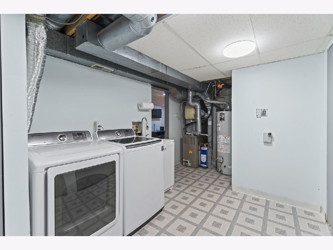
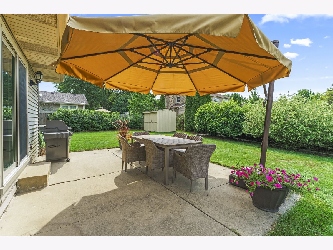
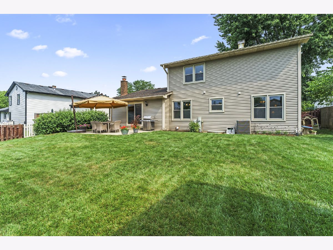
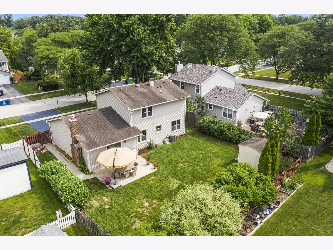
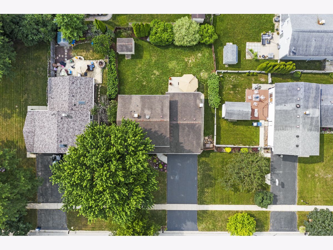
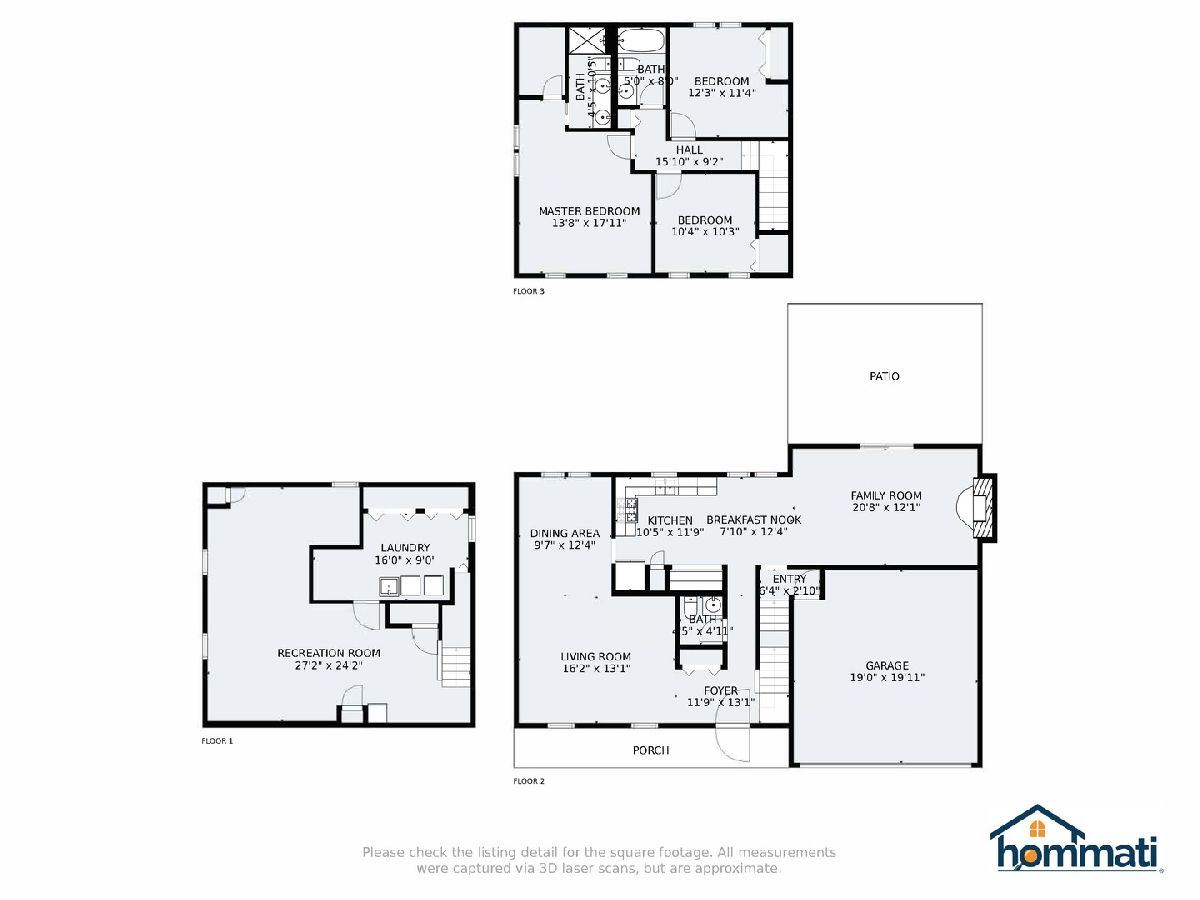
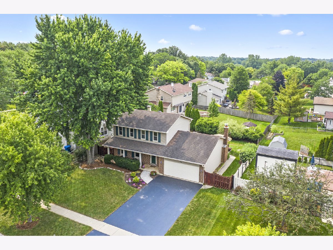
Room Specifics
Total Bedrooms: 3
Bedrooms Above Ground: 3
Bedrooms Below Ground: 0
Dimensions: —
Floor Type: Carpet
Dimensions: —
Floor Type: Carpet
Full Bathrooms: 3
Bathroom Amenities: Whirlpool,Double Sink
Bathroom in Basement: 0
Rooms: Recreation Room
Basement Description: Finished
Other Specifics
| 2 | |
| Concrete Perimeter | |
| Asphalt | |
| Patio, Storms/Screens | |
| Fenced Yard | |
| 71X116X65X117 | |
| — | |
| Full | |
| Walk-In Closet(s) | |
| Range, Microwave, Dishwasher, Refrigerator, Washer, Dryer, Stainless Steel Appliance(s) | |
| Not in DB | |
| Curbs, Sidewalks, Street Lights, Street Paved | |
| — | |
| — | |
| Wood Burning, Gas Starter |
Tax History
| Year | Property Taxes |
|---|---|
| 2021 | $7,362 |
Contact Agent
Nearby Sold Comparables
Contact Agent
Listing Provided By
RE/MAX Suburban

