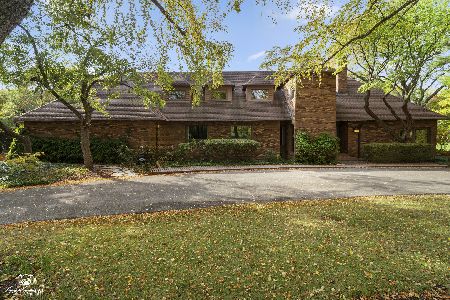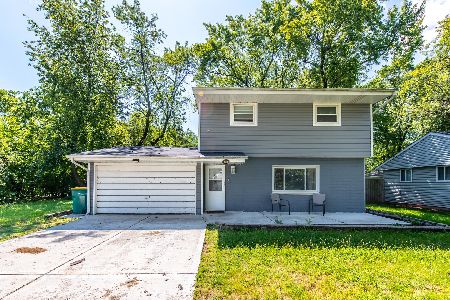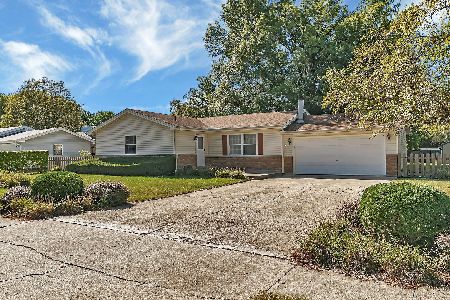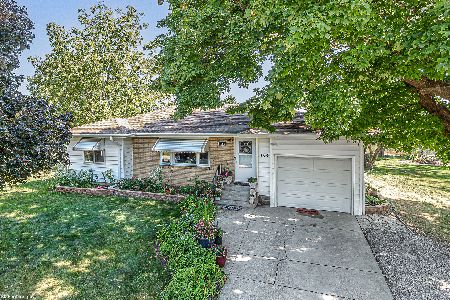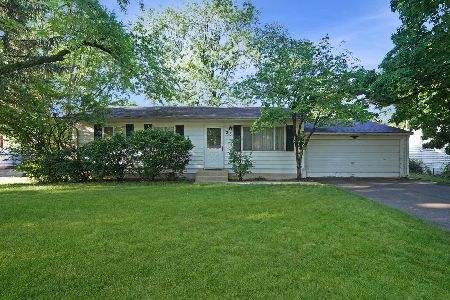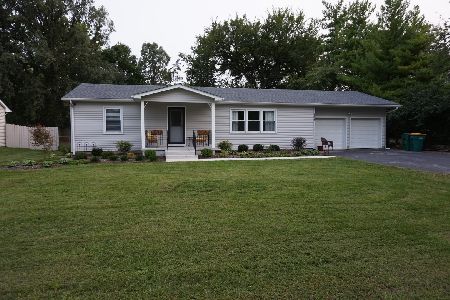304 Oakwood Drive, Shorewood, Illinois 60404
$91,000
|
Sold
|
|
| Status: | Closed |
| Sqft: | 1,080 |
| Cost/Sqft: | $97 |
| Beds: | 2 |
| Baths: | 2 |
| Year Built: | 1962 |
| Property Taxes: | $3,055 |
| Days On Market: | 4164 |
| Lot Size: | 0,00 |
Description
Not a foreclosure or short sale. This is a cash only sale. Excellent price on this 2 bath ranch with a 22x22 familyroom addition. Originally a 3 bedroom home now configured in a 2 bedroom home. Real hardwood flooring in livingroom. Covered cement patio. Appliances included as-is. Great location.
Property Specifics
| Single Family | |
| — | |
| Ranch | |
| 1962 | |
| None | |
| — | |
| No | |
| — |
| Will | |
| — | |
| 0 / Not Applicable | |
| None | |
| Public | |
| Public Sewer | |
| 08642987 | |
| 0506164010090000 |
Nearby Schools
| NAME: | DISTRICT: | DISTANCE: | |
|---|---|---|---|
|
Grade School
Troy Shorewood School |
30c | — | |
|
Middle School
Troy Middle School |
30C | Not in DB | |
|
High School
Joliet West High School |
204 | Not in DB | |
Property History
| DATE: | EVENT: | PRICE: | SOURCE: |
|---|---|---|---|
| 28 Feb, 2007 | Sold | $157,500 | MRED MLS |
| 1 Feb, 2007 | Under contract | $157,500 | MRED MLS |
| 31 Jan, 2007 | Listed for sale | $157,500 | MRED MLS |
| 27 Jun, 2014 | Sold | $91,000 | MRED MLS |
| 17 Jun, 2014 | Under contract | $105,000 | MRED MLS |
| 12 Jun, 2014 | Listed for sale | $105,000 | MRED MLS |
Room Specifics
Total Bedrooms: 2
Bedrooms Above Ground: 2
Bedrooms Below Ground: 0
Dimensions: —
Floor Type: Carpet
Full Bathrooms: 2
Bathroom Amenities: —
Bathroom in Basement: 0
Rooms: No additional rooms
Basement Description: Crawl
Other Specifics
| 1 | |
| — | |
| Concrete | |
| — | |
| Fenced Yard | |
| 69X146 | |
| Unfinished | |
| None | |
| Hardwood Floors, First Floor Laundry, First Floor Full Bath | |
| Range, Refrigerator | |
| Not in DB | |
| Street Lights, Street Paved | |
| — | |
| — | |
| — |
Tax History
| Year | Property Taxes |
|---|---|
| 2007 | $2,886 |
| 2014 | $3,055 |
Contact Agent
Nearby Similar Homes
Nearby Sold Comparables
Contact Agent
Listing Provided By
RE/MAX Professionals

