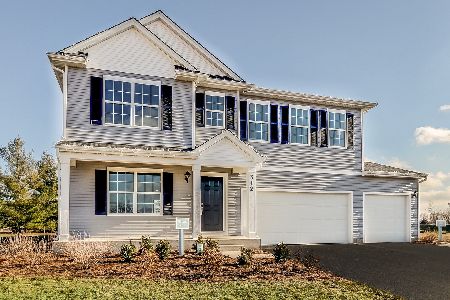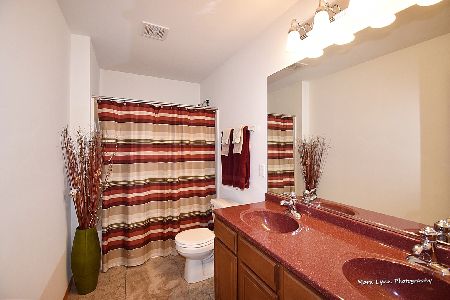304 Palomino Drive, Plano, Illinois 60545
$300,000
|
Sold
|
|
| Status: | Closed |
| Sqft: | 2,264 |
| Cost/Sqft: | $133 |
| Beds: | 3 |
| Baths: | 3 |
| Year Built: | 2020 |
| Property Taxes: | $0 |
| Days On Market: | 1684 |
| Lot Size: | 0,27 |
Description
Stunning 3 bed, 2.5 bath built in 2020. This home is practically a builder's model. Tons of upgrades throughout the home. Spacious kitchen has room for a large table, also features upgraded appliances, granite counters, soft-close cabinets, an island, and recessed lighting. Upstairs features 3 large bedrooms, a 2nd floor laundry room, with a utility sink and upgraded washer/dryer. Also upstairs is a huge additional living room which could easily be converted to a 4th bedroom in the future. For now use it as a loft, office, den, or play area. The options are endless. Master suite features 2 walk-in closets and a large ensuite bath with upgraded shower. Full, unfinished basement is ready for your finishing ideas. Private backyard with no rear neighbors and a brand new fence.
Property Specifics
| Single Family | |
| — | |
| — | |
| 2020 | |
| Full | |
| — | |
| No | |
| 0.27 |
| Kendall | |
| — | |
| 196 / Annual | |
| None | |
| Public | |
| Public Sewer | |
| 11079827 | |
| 0123212007 |
Nearby Schools
| NAME: | DISTRICT: | DISTANCE: | |
|---|---|---|---|
|
Grade School
Emily G Johns Intermediate Schoo |
88 | — | |
Property History
| DATE: | EVENT: | PRICE: | SOURCE: |
|---|---|---|---|
| 11 Jun, 2021 | Sold | $300,000 | MRED MLS |
| 11 May, 2021 | Under contract | $300,000 | MRED MLS |
| 7 May, 2021 | Listed for sale | $300,000 | MRED MLS |
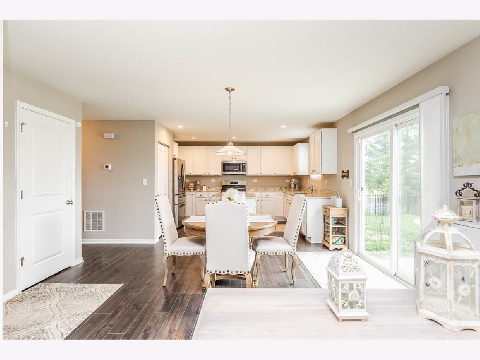
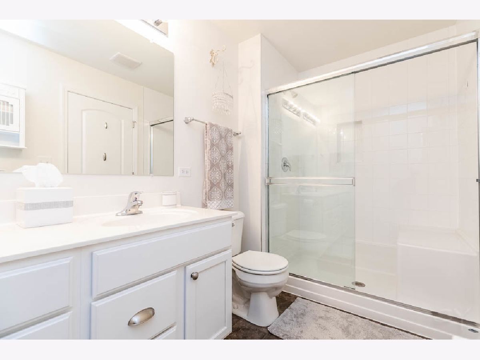
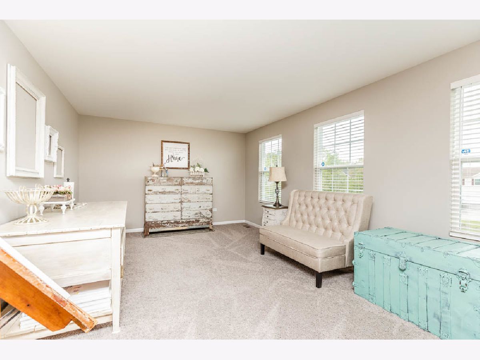
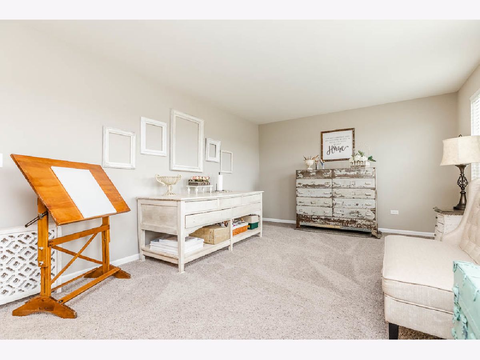
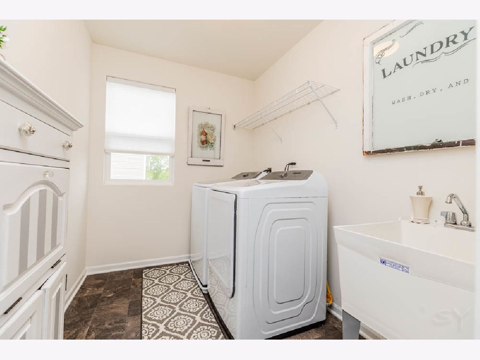
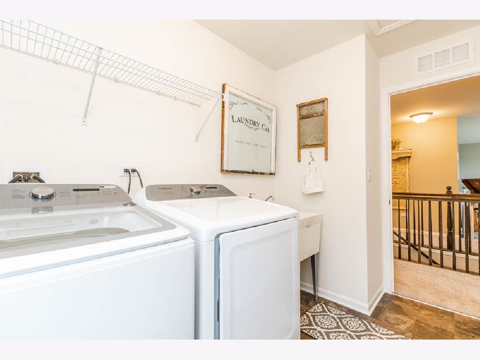
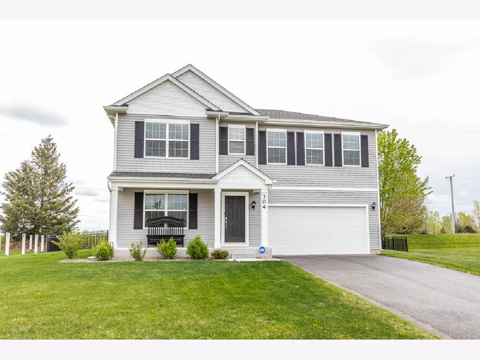
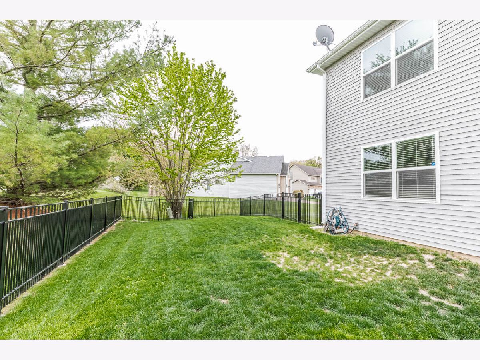
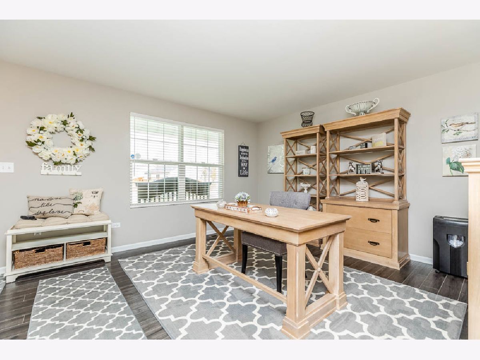
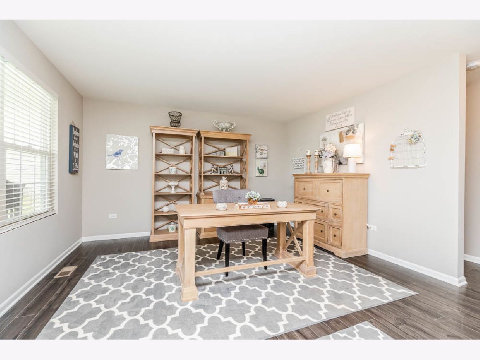
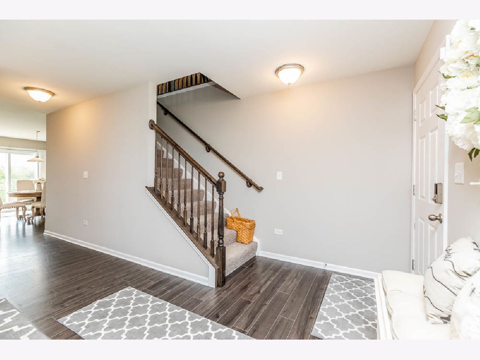
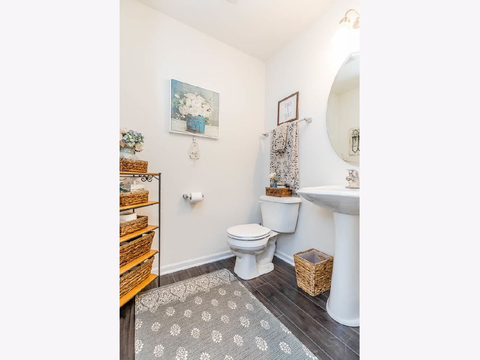
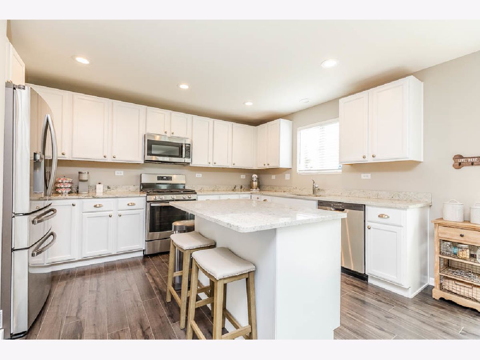
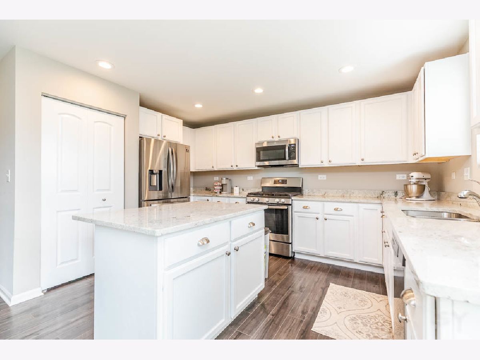
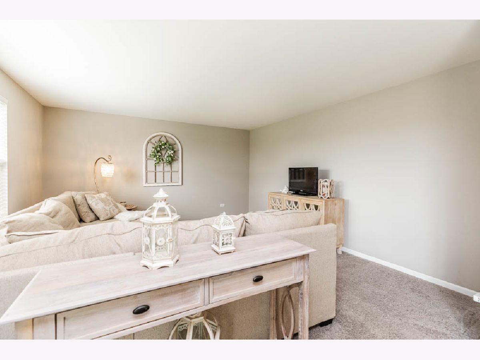
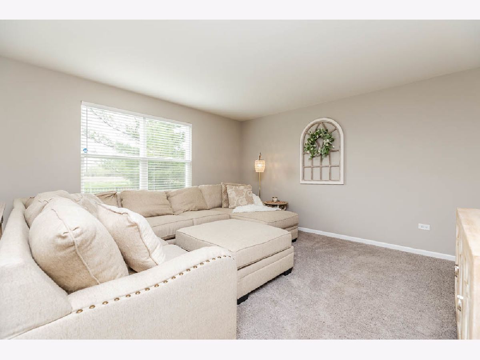
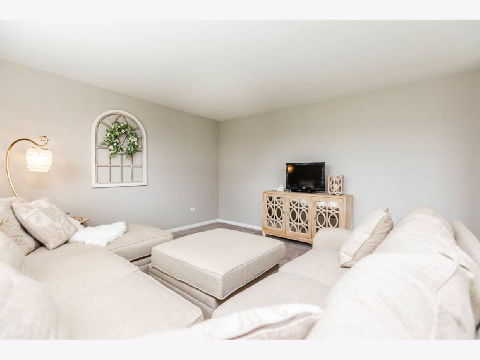

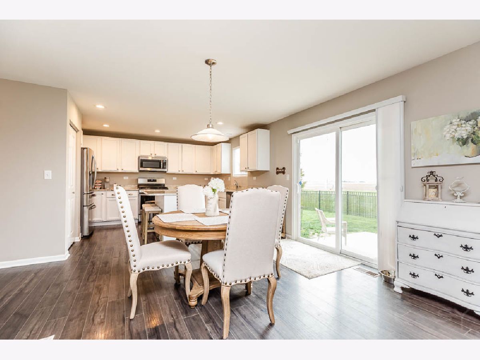

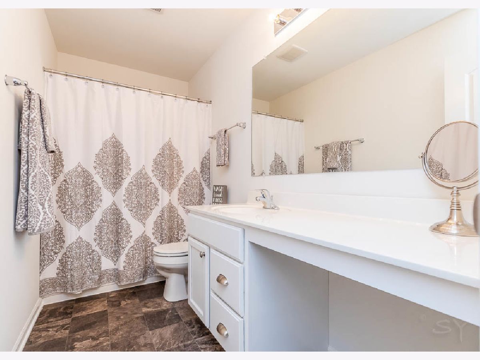

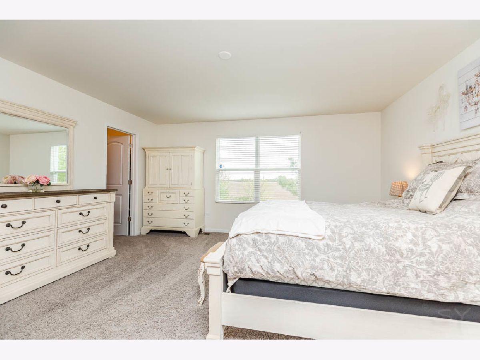
Room Specifics
Total Bedrooms: 3
Bedrooms Above Ground: 3
Bedrooms Below Ground: 0
Dimensions: —
Floor Type: —
Dimensions: —
Floor Type: —
Full Bathrooms: 3
Bathroom Amenities: —
Bathroom in Basement: 0
Rooms: Loft
Basement Description: Unfinished
Other Specifics
| 2 | |
| — | |
| — | |
| — | |
| — | |
| 80X125 | |
| — | |
| Full | |
| — | |
| — | |
| Not in DB | |
| — | |
| — | |
| — | |
| — |
Tax History
| Year | Property Taxes |
|---|
Contact Agent
Nearby Similar Homes
Nearby Sold Comparables
Contact Agent
Listing Provided By
Main Street Real Estate Group


