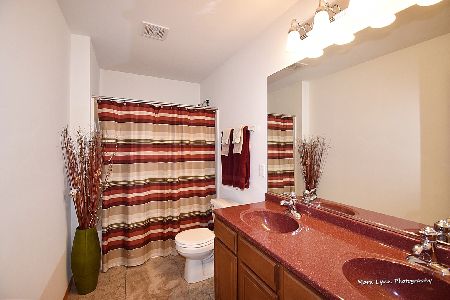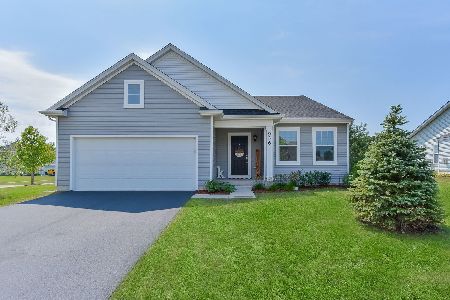305 Palomino Drive, Plano, Illinois 60545
$220,000
|
Sold
|
|
| Status: | Closed |
| Sqft: | 2,750 |
| Cost/Sqft: | $91 |
| Beds: | 4 |
| Baths: | 4 |
| Year Built: | 2006 |
| Property Taxes: | $1,881 |
| Days On Market: | 5722 |
| Lot Size: | 0,00 |
Description
This is the main model, has ALL the upgrades! Brick front - 3-car garage - fully landscaped - 6-panel oak doors - upgraded carpet and pad - media room in basement with built in surround sound - office with outside access. Too much to list it all! You don't want to miss this one. At this price, it won't last long!
Property Specifics
| Single Family | |
| — | |
| — | |
| 2006 | |
| Full | |
| BELMONT | |
| No | |
| — |
| Kendall | |
| Churchill Farms | |
| 0 / Not Applicable | |
| None | |
| Public | |
| Public Sewer | |
| 07505606 | |
| 0123212004 |
Property History
| DATE: | EVENT: | PRICE: | SOURCE: |
|---|---|---|---|
| 22 Jun, 2010 | Sold | $220,000 | MRED MLS |
| 7 May, 2010 | Under contract | $249,900 | MRED MLS |
| 19 Apr, 2010 | Listed for sale | $249,900 | MRED MLS |
| 6 Jul, 2017 | Under contract | $0 | MRED MLS |
| 26 Jun, 2017 | Listed for sale | $0 | MRED MLS |
Room Specifics
Total Bedrooms: 5
Bedrooms Above Ground: 4
Bedrooms Below Ground: 1
Dimensions: —
Floor Type: Carpet
Dimensions: —
Floor Type: Carpet
Dimensions: —
Floor Type: Carpet
Dimensions: —
Floor Type: —
Full Bathrooms: 4
Bathroom Amenities: Whirlpool,Separate Shower,Double Sink
Bathroom in Basement: 1
Rooms: Bedroom 5,Media Room,Study
Basement Description: Finished
Other Specifics
| 3 | |
| — | |
| Concrete | |
| Deck | |
| Cul-De-Sac,Irregular Lot,Landscaped | |
| 57X142X49X138X44 | |
| — | |
| Yes | |
| — | |
| Microwave, Dishwasher, Disposal | |
| Not in DB | |
| — | |
| — | |
| — | |
| — |
Tax History
| Year | Property Taxes |
|---|---|
| 2010 | $1,881 |
Contact Agent
Nearby Similar Homes
Nearby Sold Comparables
Contact Agent
Listing Provided By
Results Realty Group





