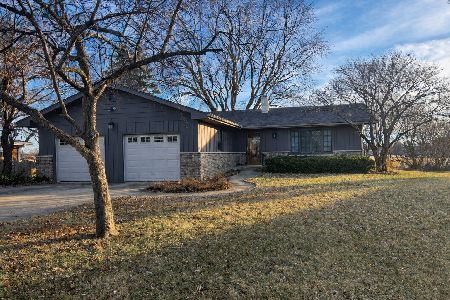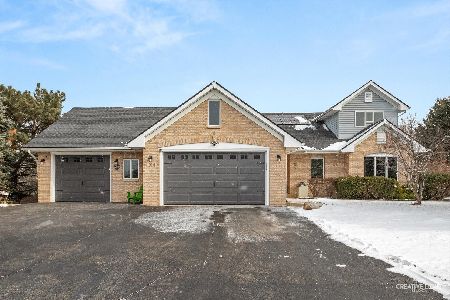304 Pleasure Drive, Yorkville, Illinois 60560
$205,000
|
Sold
|
|
| Status: | Closed |
| Sqft: | 1,446 |
| Cost/Sqft: | $138 |
| Beds: | 4 |
| Baths: | 2 |
| Year Built: | 1966 |
| Property Taxes: | $5,655 |
| Days On Market: | 2036 |
| Lot Size: | 0,34 |
Description
One level living in this ranch style all brick home sitting on a corner lot. Owners are called to another state after a short time and only after many updates and hard work. Its large living room has hardwood floors and is open to the kitchen with updates, stainless appliances, and large pantry closet. The master bedroom has a private bath. The three additional bedrooms all have hardwood floors. Mud area with cubbies, and laundry room. The garage is 2 1/2 car with work shop room. Landscaping has been manicured and the yard is partially fenced. There is a shed for extras. Close to schools and shopping. Downsizing or just starting out, this is a perfect option.
Property Specifics
| Single Family | |
| — | |
| Ranch | |
| 1966 | |
| None | |
| — | |
| No | |
| 0.34 |
| Kendall | |
| Conovers | |
| — / Not Applicable | |
| None | |
| Public | |
| Public Sewer | |
| 10772752 | |
| 0229279001 |
Property History
| DATE: | EVENT: | PRICE: | SOURCE: |
|---|---|---|---|
| 19 Dec, 2014 | Sold | $144,900 | MRED MLS |
| 13 Nov, 2014 | Under contract | $149,900 | MRED MLS |
| — | Last price change | $164,900 | MRED MLS |
| 1 Jul, 2014 | Listed for sale | $201,900 | MRED MLS |
| 15 Nov, 2019 | Sold | $173,000 | MRED MLS |
| 30 Sep, 2019 | Under contract | $175,000 | MRED MLS |
| — | Last price change | $180,000 | MRED MLS |
| 3 Sep, 2019 | Listed for sale | $180,000 | MRED MLS |
| 25 Aug, 2020 | Sold | $205,000 | MRED MLS |
| 10 Jul, 2020 | Under contract | $200,000 | MRED MLS |
| 7 Jul, 2020 | Listed for sale | $200,000 | MRED MLS |
| 13 Jun, 2024 | Sold | $300,000 | MRED MLS |
| 29 Feb, 2024 | Under contract | $305,000 | MRED MLS |
| 1 Jan, 2024 | Listed for sale | $305,000 | MRED MLS |

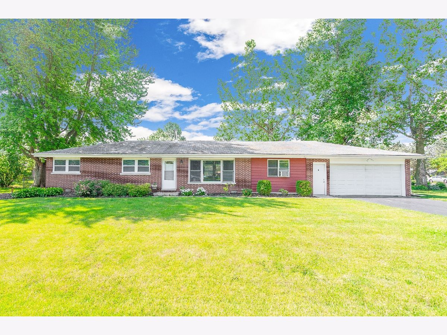
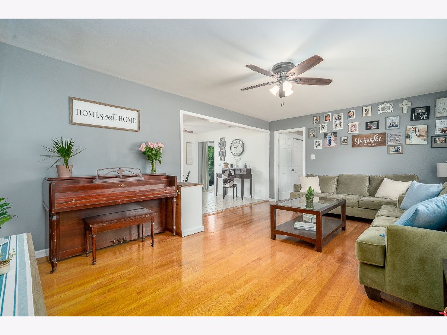
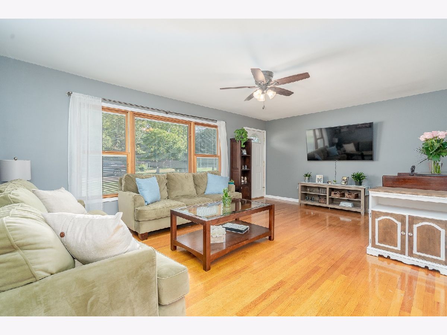
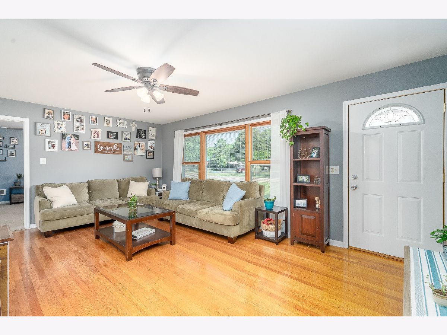
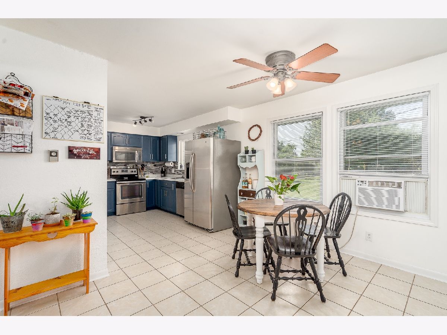
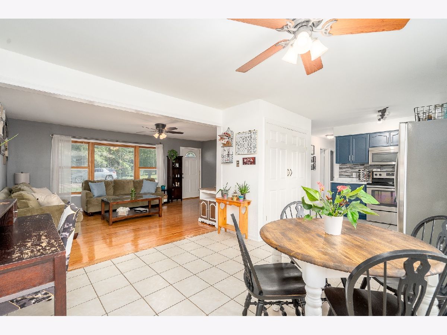
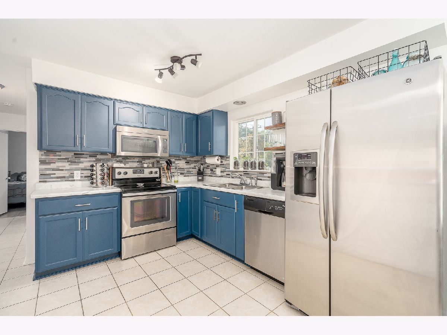
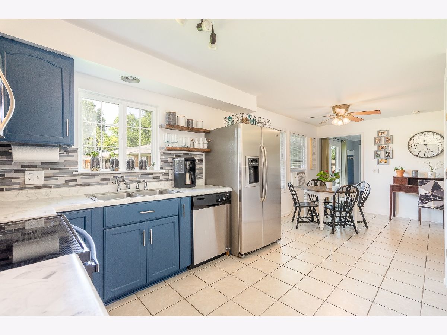
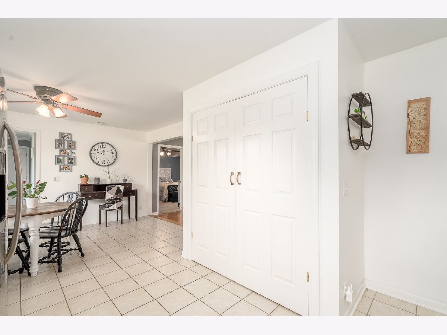
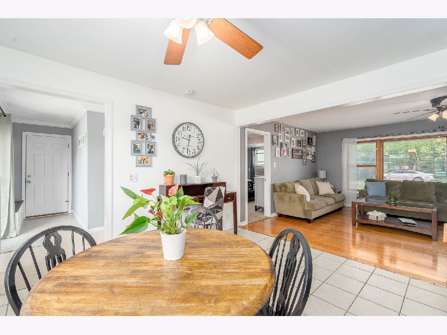
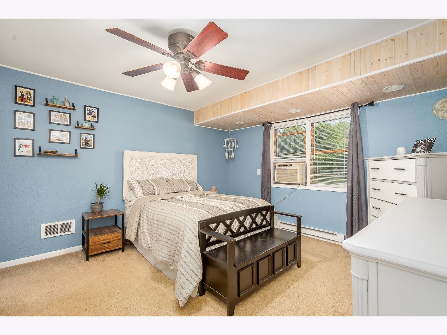
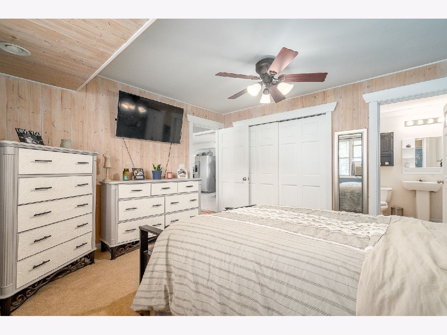
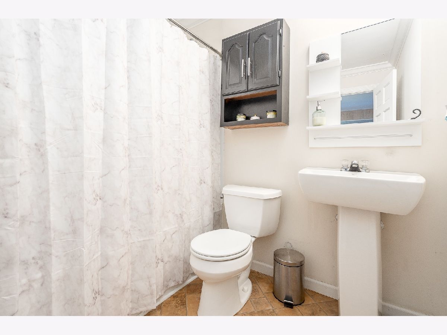
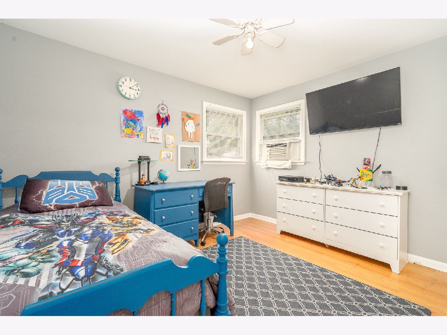
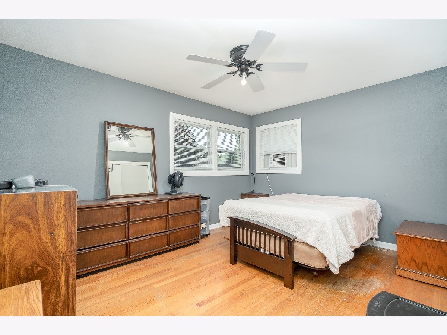
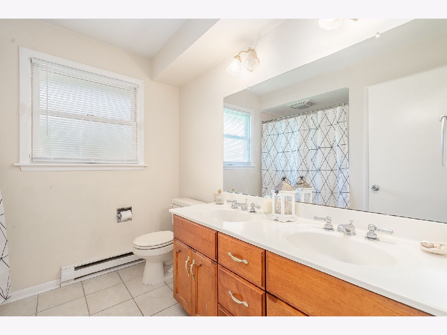
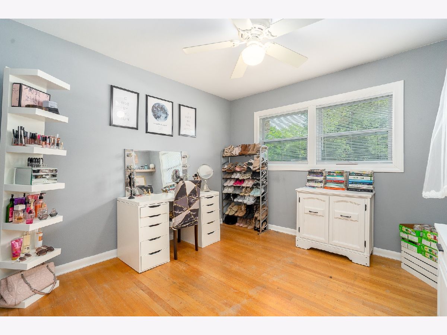
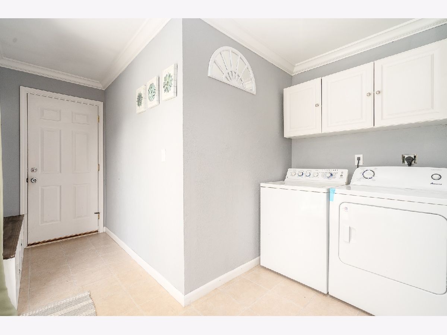
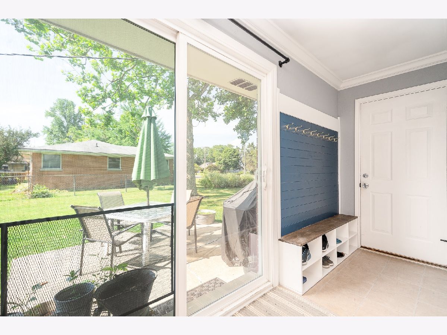
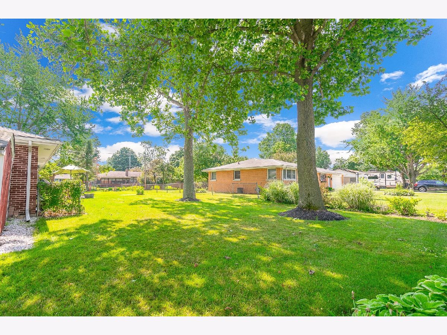
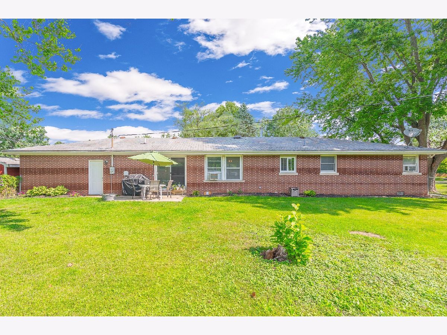
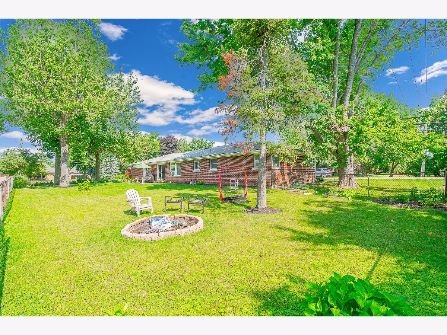
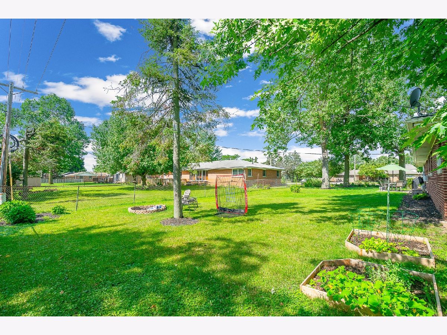
Room Specifics
Total Bedrooms: 4
Bedrooms Above Ground: 4
Bedrooms Below Ground: 0
Dimensions: —
Floor Type: Hardwood
Dimensions: —
Floor Type: Hardwood
Dimensions: —
Floor Type: Hardwood
Full Bathrooms: 2
Bathroom Amenities: —
Bathroom in Basement: —
Rooms: Mud Room,Eating Area,Workshop
Basement Description: Crawl
Other Specifics
| 2.1 | |
| — | |
| Asphalt | |
| — | |
| Corner Lot | |
| 157X100X157X97 | |
| — | |
| Full | |
| — | |
| Range, Microwave, Dishwasher, Refrigerator, Washer, Dryer | |
| Not in DB | |
| — | |
| — | |
| — | |
| — |
Tax History
| Year | Property Taxes |
|---|---|
| 2014 | $4,735 |
| 2019 | $5,514 |
| 2020 | $5,655 |
| 2024 | $6,146 |
Contact Agent
Nearby Similar Homes
Nearby Sold Comparables
Contact Agent
Listing Provided By
Realty Executives Success

