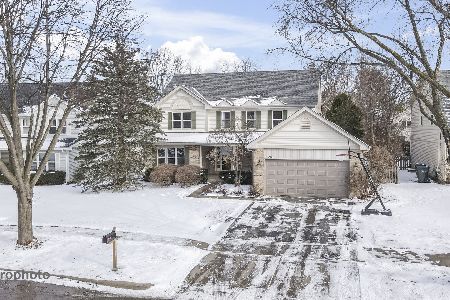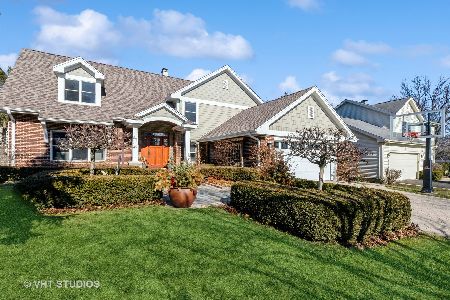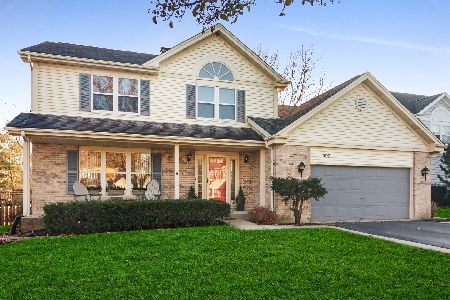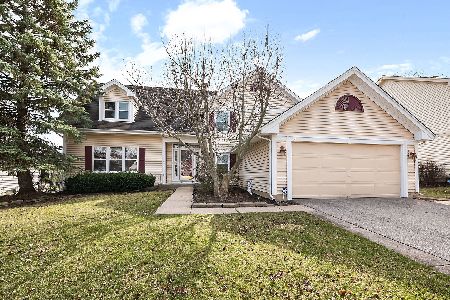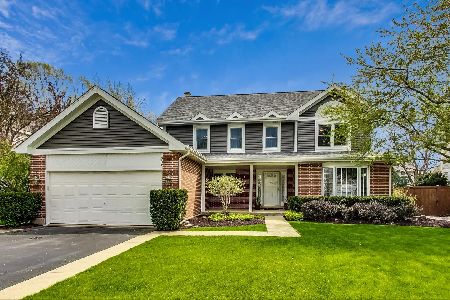304 Sheffield Lane, Vernon Hills, Illinois 60061
$670,000
|
Sold
|
|
| Status: | Closed |
| Sqft: | 2,993 |
| Cost/Sqft: | $234 |
| Beds: | 4 |
| Baths: | 3 |
| Year Built: | 1989 |
| Property Taxes: | $13,843 |
| Days On Market: | 588 |
| Lot Size: | 0,00 |
Description
Welcome to the Expanded Hampton II model, a remarkable home offering 3000 square feet, (square footage not including the basement). This model is significantly larger than the standard Hampton and features a full basement, unlike most homes in Hawthorn Club, which have only a partial basement. The entire home has been freshly painted, including all trim, doors, and kitchen / bathroom cabinets, providing a pristine and modern look. The kitchen appliances are all less than five years old, with a new stove and microwave added in 2024. New flooring in living room and family room. The main floor includes a full bathroom and a family room with a fireplace, which opens to the patio and fenced yard through sliding doors. Upstairs, there are four generously sized bedrooms, providing plenty of space for relaxation and privacy. The primary bathroom has been recently updated. Additional features of the home include hardwood floors, newer light fixtures, expanded 2.5 car garage and the benefit of no yearly HOA fees, as there is no HOA in Hawthorn Club.
Property Specifics
| Single Family | |
| — | |
| — | |
| 1989 | |
| — | |
| HAMPTON II EXPANDED | |
| Yes | |
| — |
| Lake | |
| Hawthorn Club | |
| 0 / Not Applicable | |
| — | |
| — | |
| — | |
| 12064537 | |
| 15084060130000 |
Nearby Schools
| NAME: | DISTRICT: | DISTANCE: | |
|---|---|---|---|
|
Grade School
Hawthorn Elementary School (sout |
73 | — | |
|
Middle School
Hawthorn Middle School South |
73 | Not in DB | |
|
High School
Vernon Hills High School |
128 | Not in DB | |
Property History
| DATE: | EVENT: | PRICE: | SOURCE: |
|---|---|---|---|
| 26 Jul, 2024 | Sold | $670,000 | MRED MLS |
| 24 Jun, 2024 | Under contract | $699,000 | MRED MLS |
| 14 Jun, 2024 | Listed for sale | $699,000 | MRED MLS |
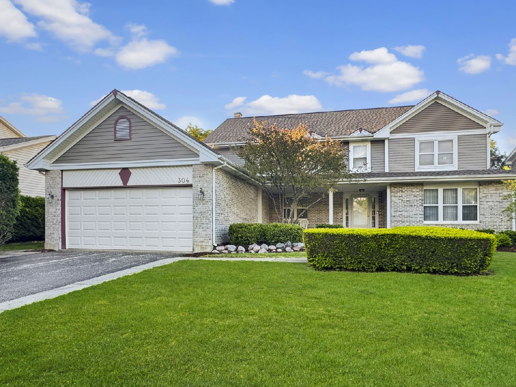
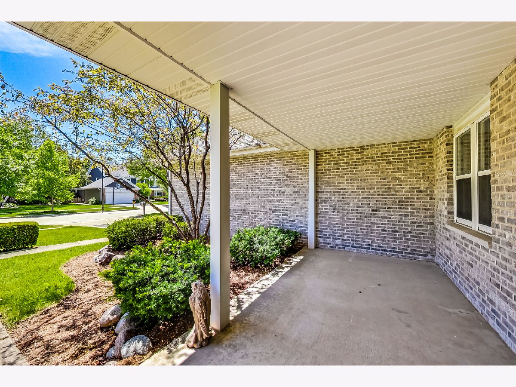
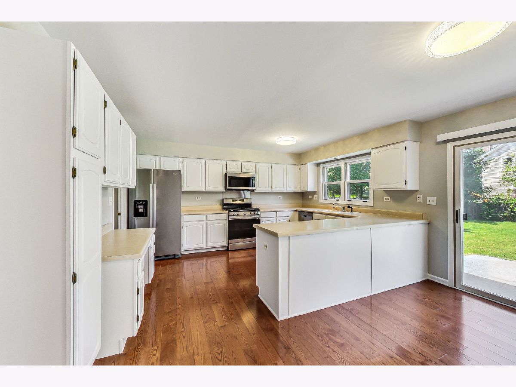
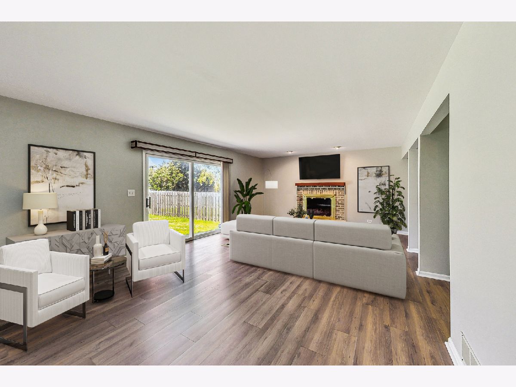
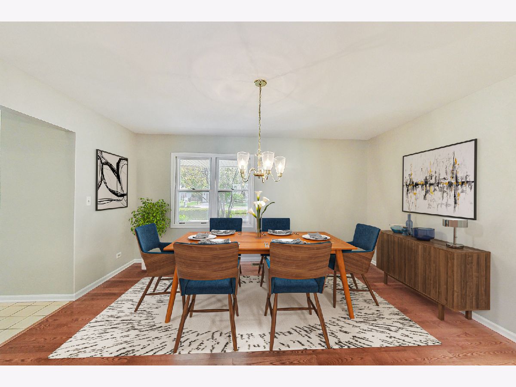
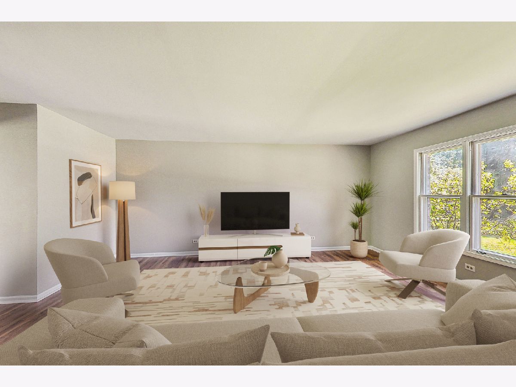
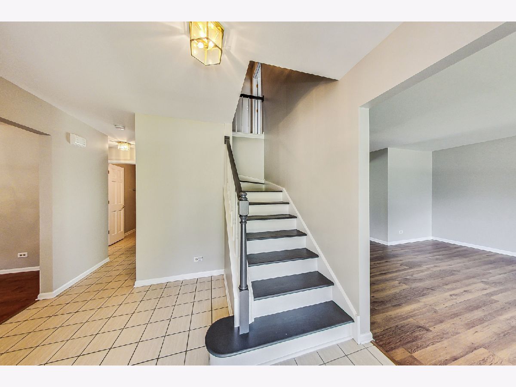
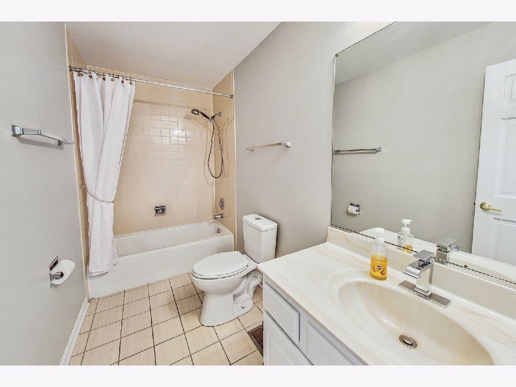
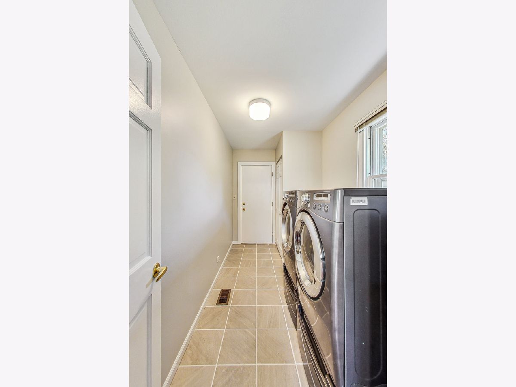
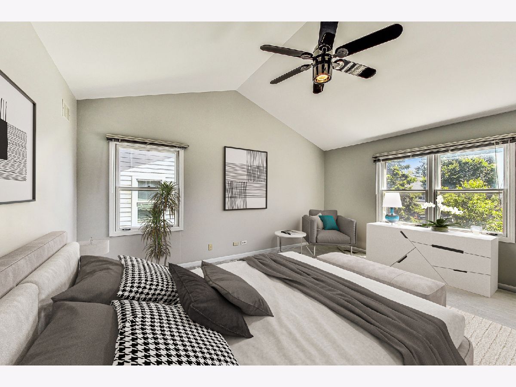
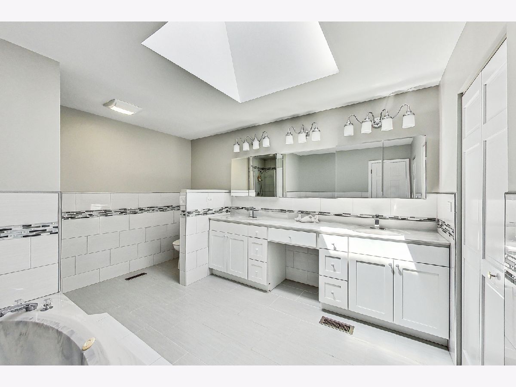
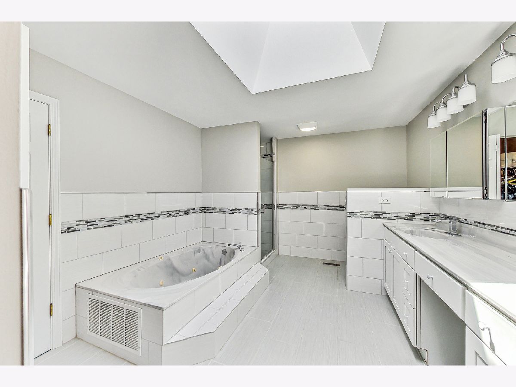
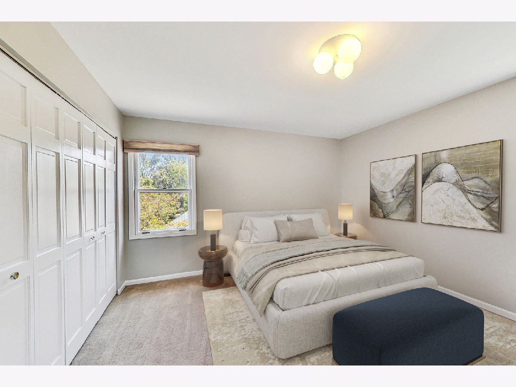
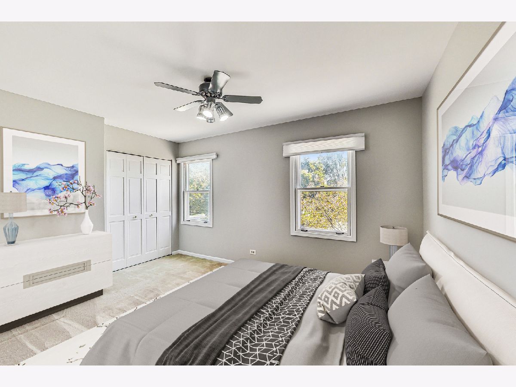
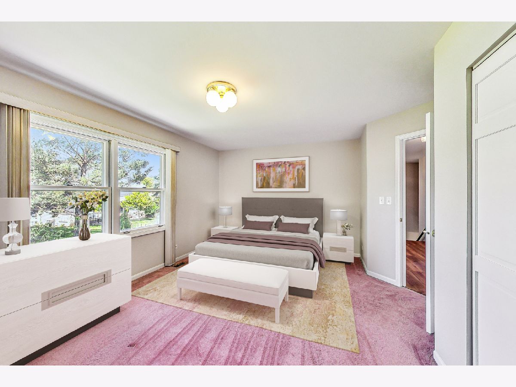
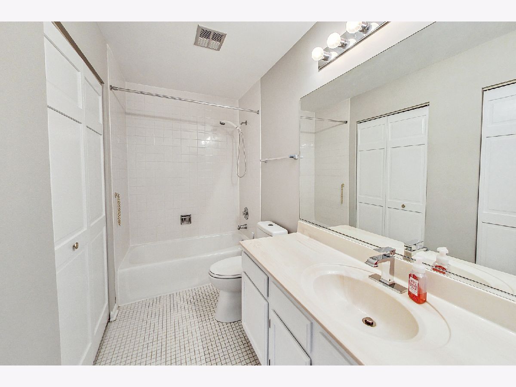
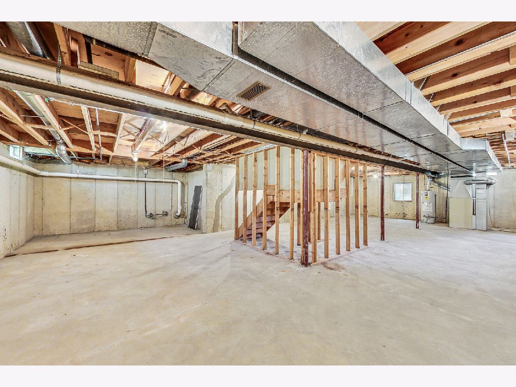
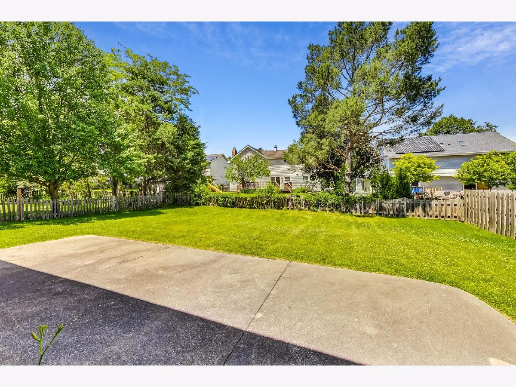
Room Specifics
Total Bedrooms: 4
Bedrooms Above Ground: 4
Bedrooms Below Ground: 0
Dimensions: —
Floor Type: —
Dimensions: —
Floor Type: —
Dimensions: —
Floor Type: —
Full Bathrooms: 3
Bathroom Amenities: —
Bathroom in Basement: 0
Rooms: —
Basement Description: Unfinished,Bathroom Rough-In
Other Specifics
| 2.5 | |
| — | |
| Asphalt | |
| — | |
| — | |
| 131X70 | |
| — | |
| — | |
| — | |
| — | |
| Not in DB | |
| — | |
| — | |
| — | |
| — |
Tax History
| Year | Property Taxes |
|---|---|
| 2024 | $13,843 |
Contact Agent
Nearby Similar Homes
Nearby Sold Comparables
Contact Agent
Listing Provided By
Dream Town Realty

