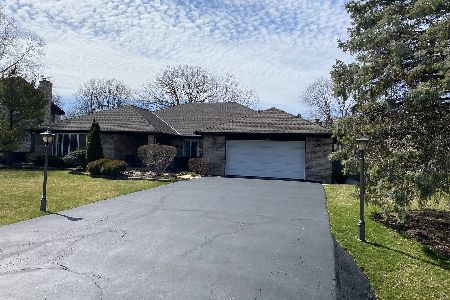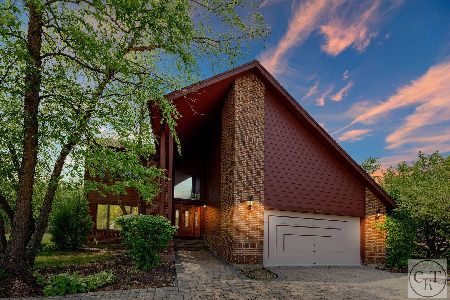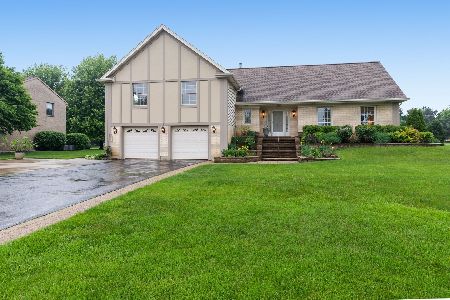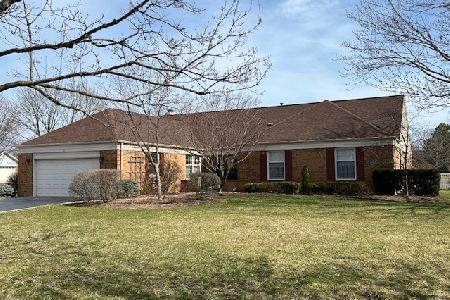304 Thierry Lane, Prospect Heights, Illinois 60070
$655,000
|
Sold
|
|
| Status: | Closed |
| Sqft: | 3,201 |
| Cost/Sqft: | $195 |
| Beds: | 4 |
| Baths: | 4 |
| Year Built: | 1988 |
| Property Taxes: | $15,879 |
| Days On Market: | 1393 |
| Lot Size: | 0,00 |
Description
This amazing ranch home offers a rare opportunity for one-level living without sacrificing square footage or amenities. You'll find a great combination of private and open spaces. The living room offers a peaceful spot to relax while taking in neighborhood views. It flows easily to the dining room and then kitchen. The kitchen and great room combination is the heart of the home and offers an expansive area to entertain and enjoy your daily routines. The kitchen amenities are amazing and you'll be able to channel your favorite Top Chef with the Viking range, Subzero refrigerator, walk-in pantry, and abundant quartz counter space for prep and serving! The Great Room is flexible for your large sectional with room to set up a 2nd zone for additional seating, game table, or reading nook. From here you will have access to the expansive fenced yard and patio. The bedrooms are in a wing away from the main living space and include a Primary Bedroom Suite with fireplace, dual closets, and large private bathroom with steam shower & whirlpool tub. There are 3 other nicely sized bedrooms for kids, grandkids, or home office flexibility. The full 3,200 square foot basement offers incredible lifestyle space-finished with a huge open recreation area, built-in bar, full kitchen, separate room for workout equipment/2nd office/crafting, huge workshop, and half bath PLUS storage! This home is set up to be ultra-low maintenance and has upgraded features including-a whole house fan, 2.5 car garage with heater, 20k generator with auto on/off power, zoned heating and cooling. The outdoor space offers opportunities to relax or play-you'll find an expansive fully fenced private yard featuring a large patio, mature landscape with seasonal interest, and an organic garden plot to test out your green thumb. The location is a gold mine of amenities with close proximity to the train, bike path, park, and all that both Prospect Heights and Mt Prospect have to offer.
Property Specifics
| Single Family | |
| — | |
| — | |
| 1988 | |
| — | |
| RANCH | |
| No | |
| — |
| Cook | |
| Lake Claire Estates | |
| 0 / Not Applicable | |
| — | |
| — | |
| — | |
| 11343858 | |
| 03233150070000 |
Nearby Schools
| NAME: | DISTRICT: | DISTANCE: | |
|---|---|---|---|
|
Grade School
Robert Frost Elementary School |
21 | — | |
|
Middle School
Oliver W Holmes Middle School |
21 | Not in DB | |
|
High School
Wheeling High School |
214 | Not in DB | |
Property History
| DATE: | EVENT: | PRICE: | SOURCE: |
|---|---|---|---|
| 31 May, 2022 | Sold | $655,000 | MRED MLS |
| 28 Mar, 2022 | Under contract | $625,000 | MRED MLS |
| 25 Mar, 2022 | Listed for sale | $625,000 | MRED MLS |
| 30 Jun, 2023 | Sold | $690,000 | MRED MLS |
| 9 Apr, 2023 | Under contract | $699,900 | MRED MLS |
| 6 Apr, 2023 | Listed for sale | $699,900 | MRED MLS |
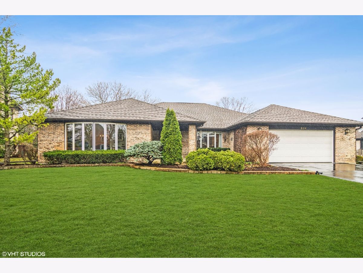
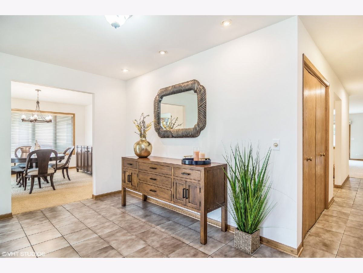
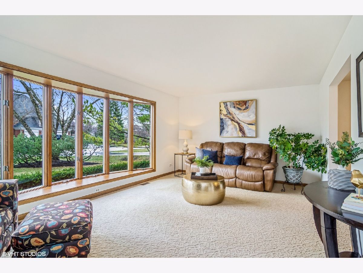
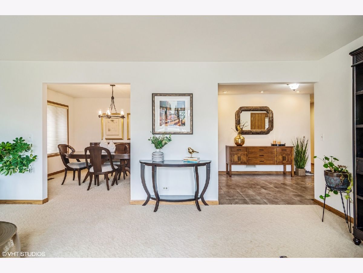
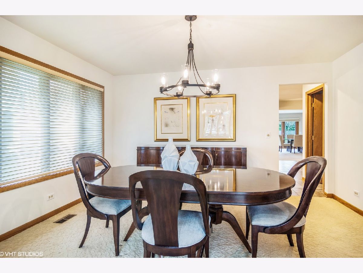
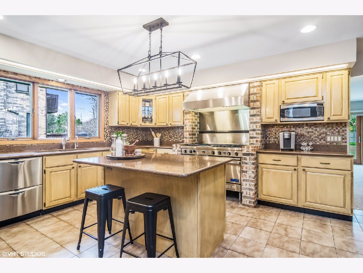
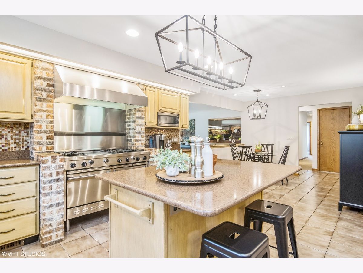
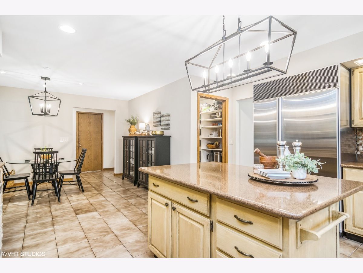
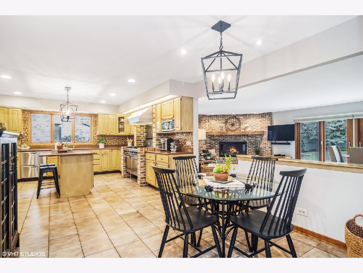
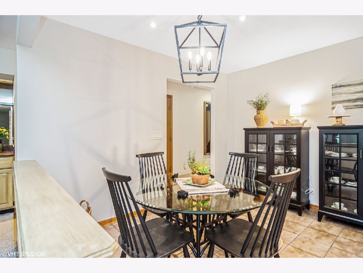
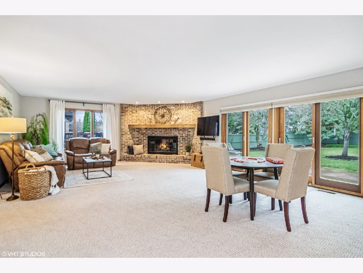
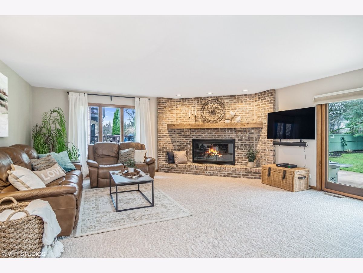
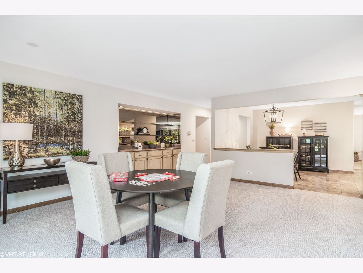
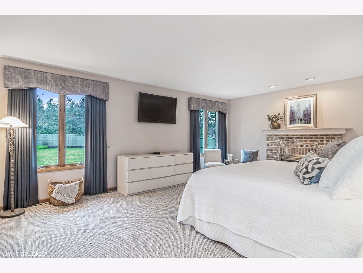
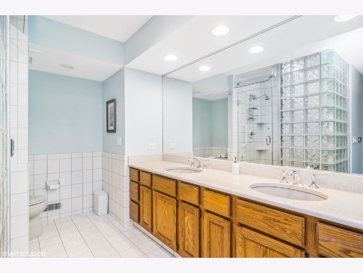
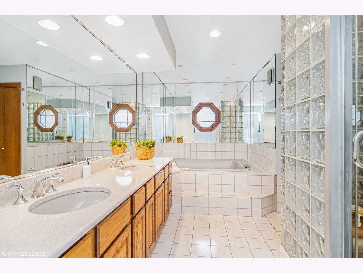
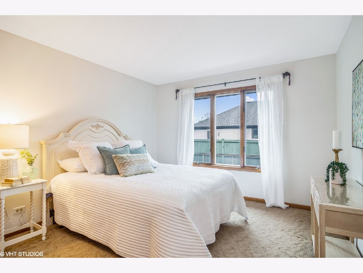
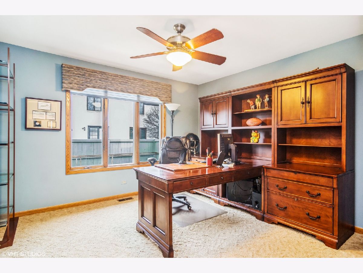
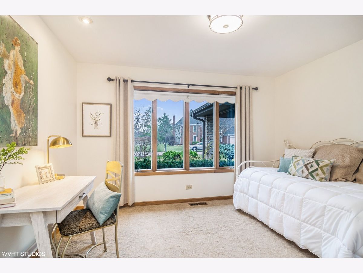
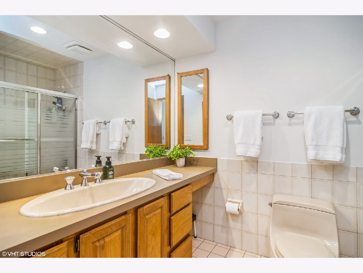
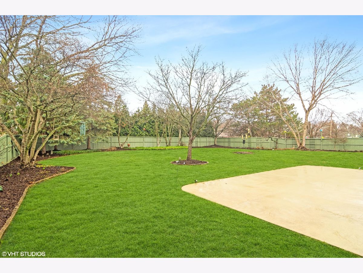
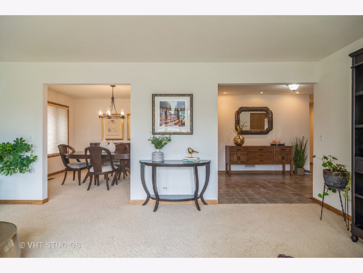
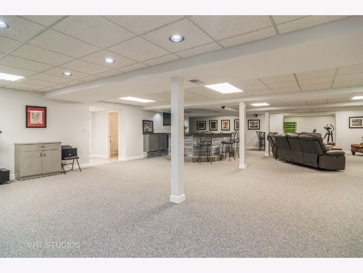
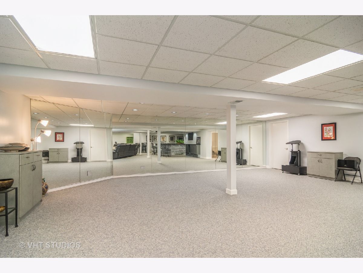
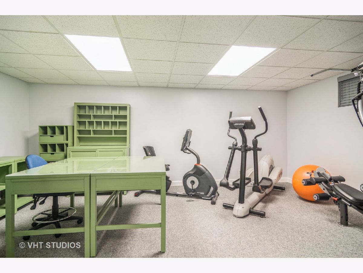
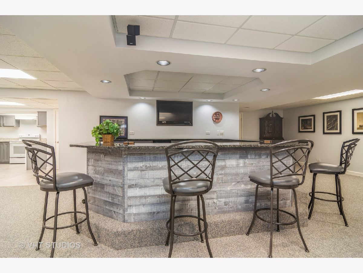
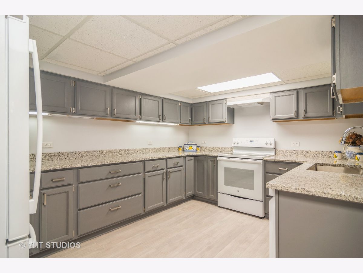
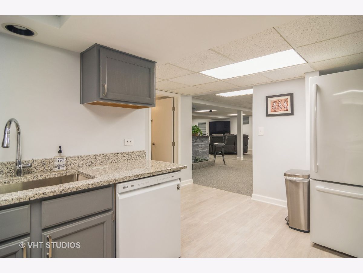
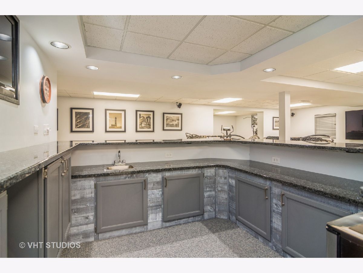
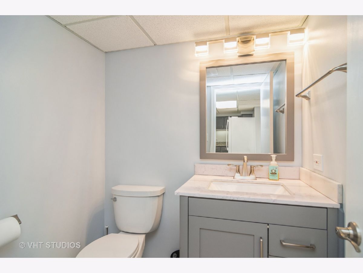
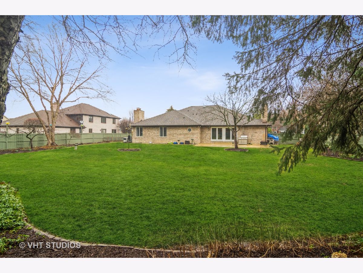
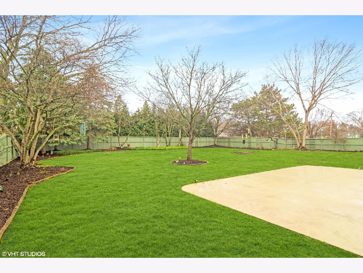
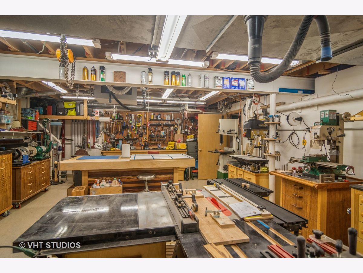
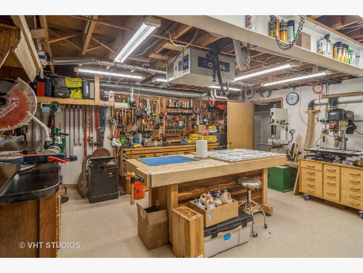
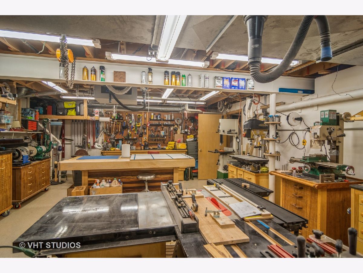
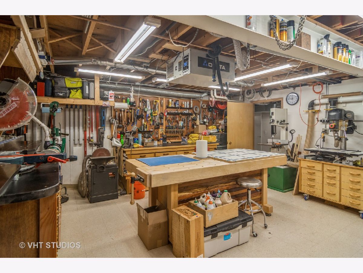
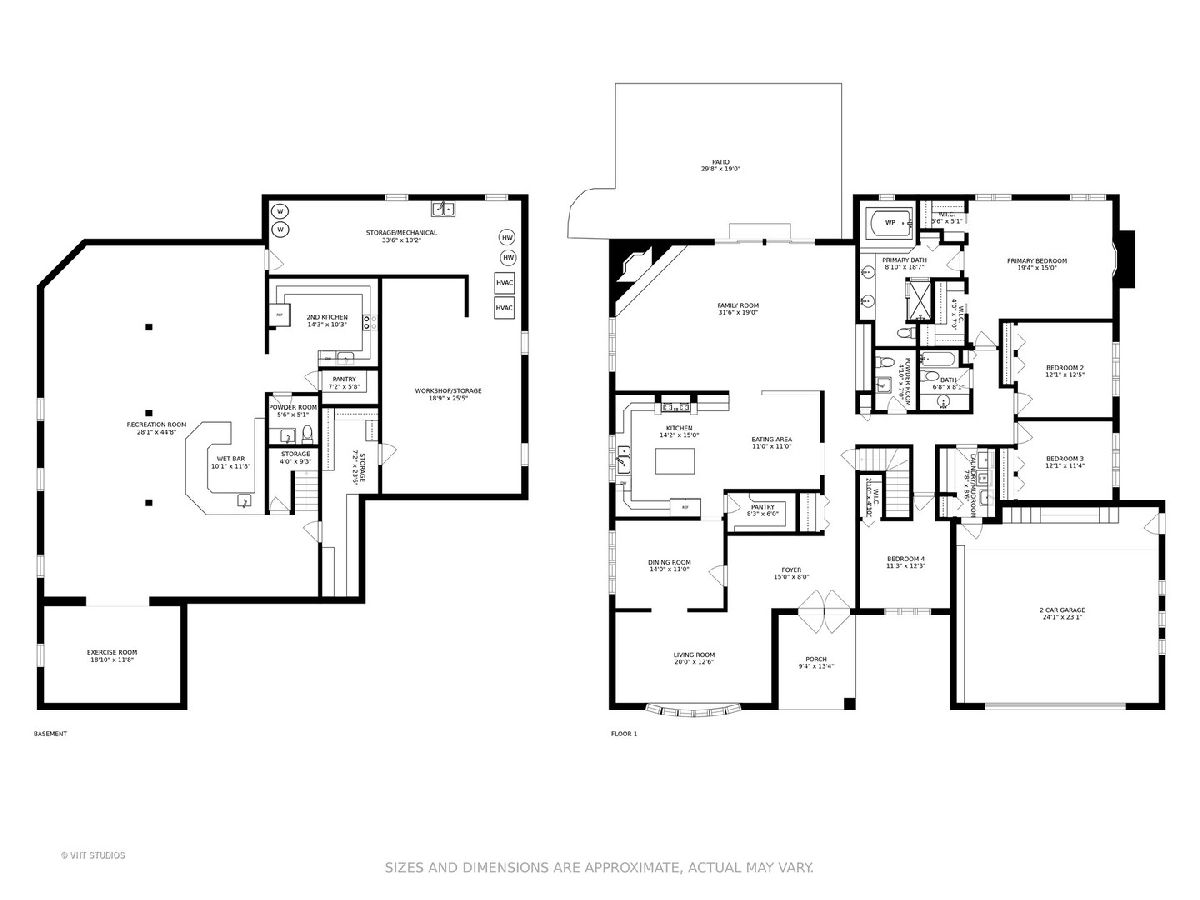
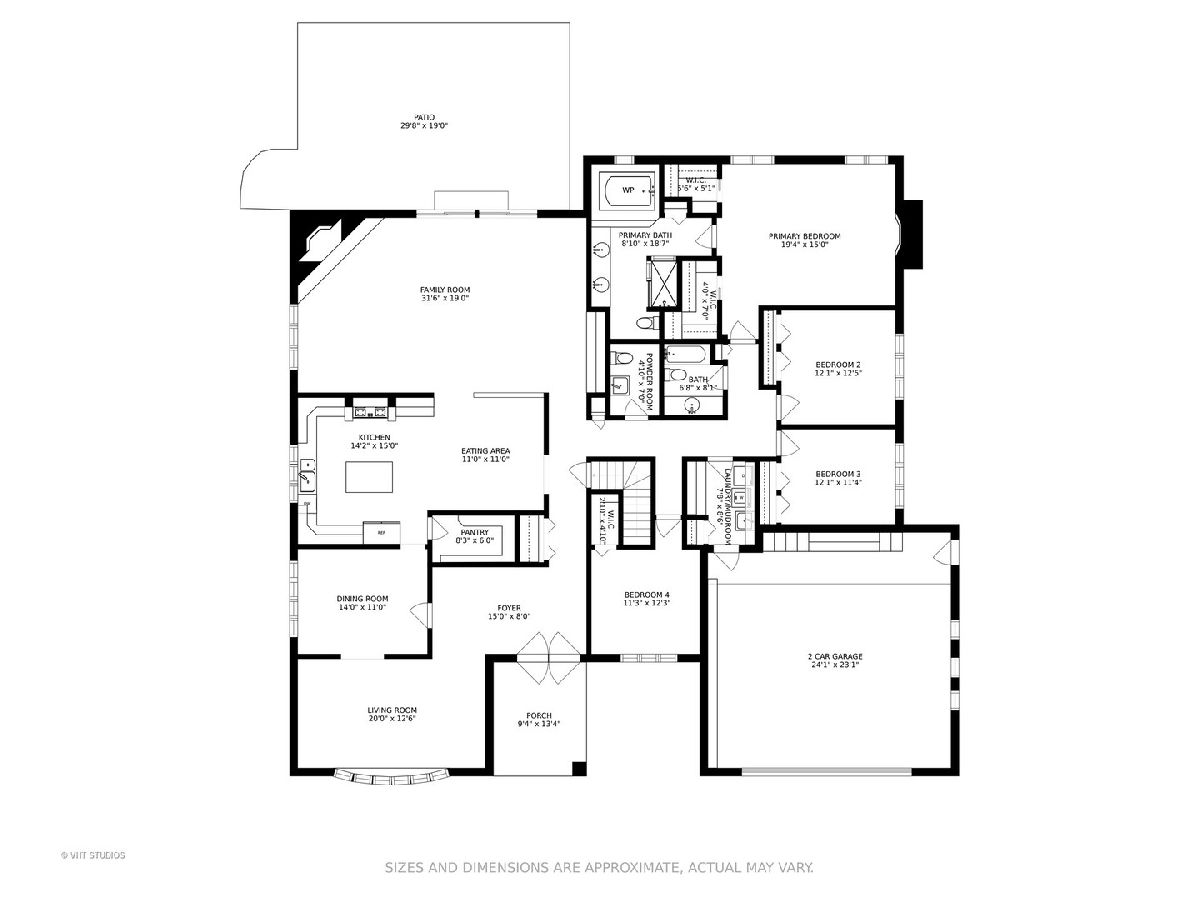
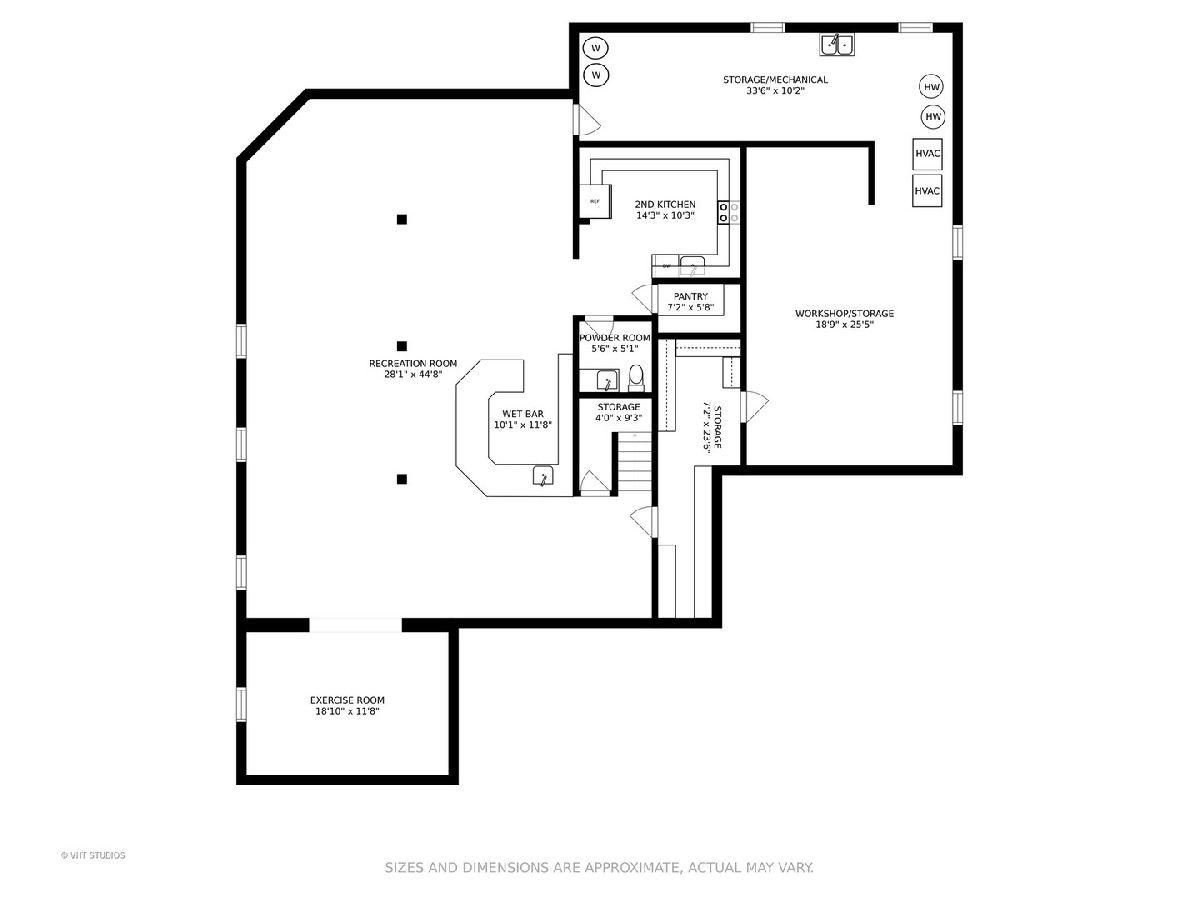
Room Specifics
Total Bedrooms: 4
Bedrooms Above Ground: 4
Bedrooms Below Ground: 0
Dimensions: —
Floor Type: —
Dimensions: —
Floor Type: —
Dimensions: —
Floor Type: —
Full Bathrooms: 4
Bathroom Amenities: Whirlpool,Separate Shower,Steam Shower,Double Sink
Bathroom in Basement: 1
Rooms: —
Basement Description: Finished
Other Specifics
| 2 | |
| — | |
| Asphalt | |
| — | |
| — | |
| 100X199 | |
| — | |
| — | |
| — | |
| — | |
| Not in DB | |
| — | |
| — | |
| — | |
| — |
Tax History
| Year | Property Taxes |
|---|---|
| 2022 | $15,879 |
| 2023 | $16,197 |
Contact Agent
Nearby Similar Homes
Nearby Sold Comparables
Contact Agent
Listing Provided By
Baird & Warner




