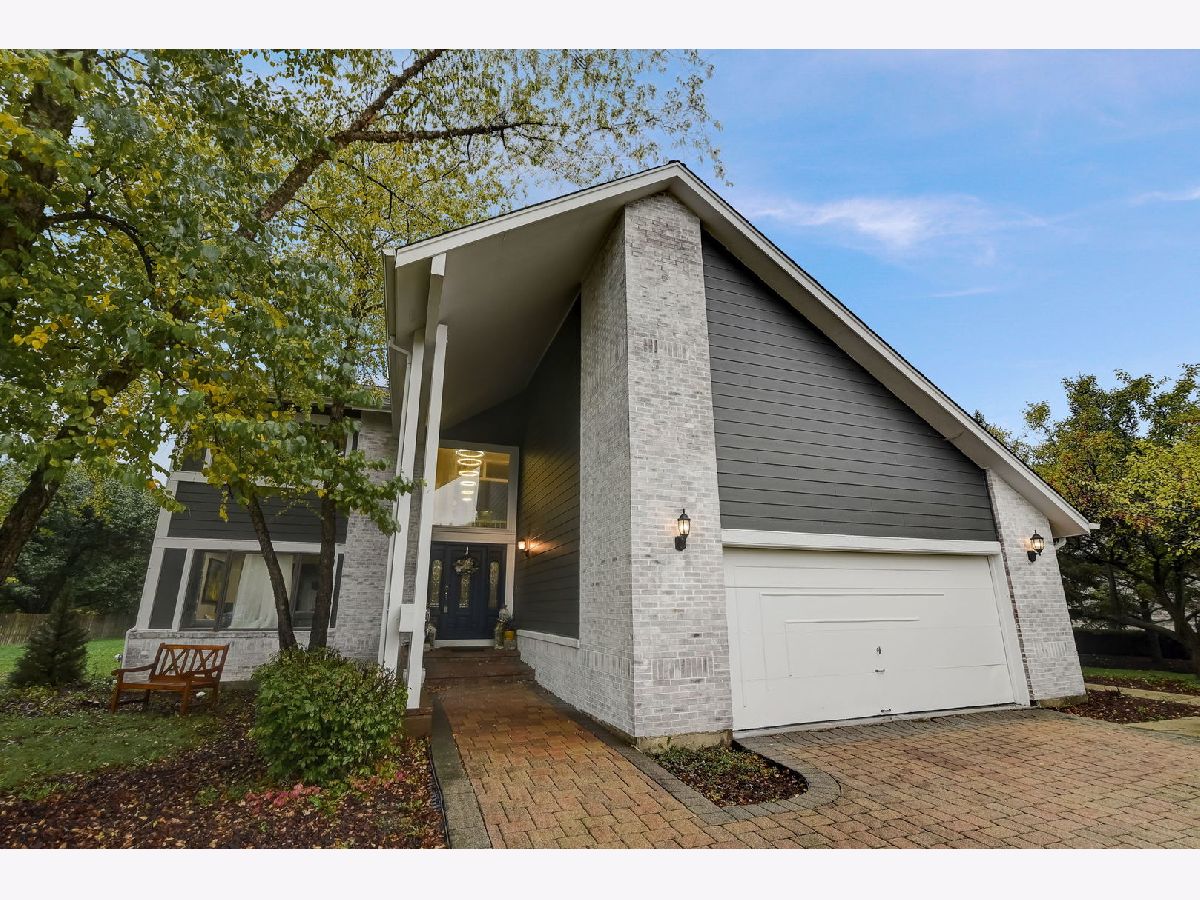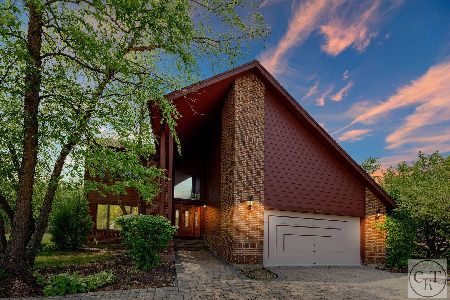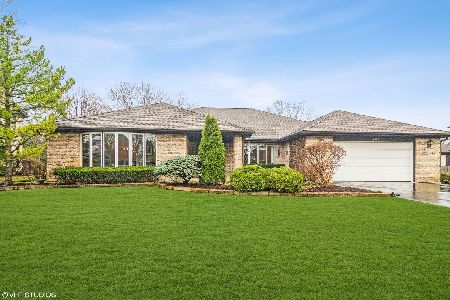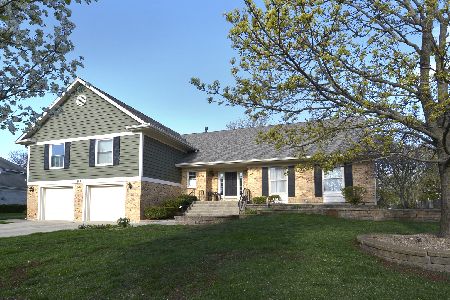300 Thierry Lane, Prospect Heights, Illinois 60070
$625,000
|
Sold
|
|
| Status: | Closed |
| Sqft: | 2,900 |
| Cost/Sqft: | $224 |
| Beds: | 4 |
| Baths: | 4 |
| Year Built: | 1985 |
| Property Taxes: | $16,895 |
| Days On Market: | 704 |
| Lot Size: | 0,00 |
Description
Beautiful Mid-Century Modern Luxury Home on a large lot in a quiet subdivision! You will be amazed as you step into the grand entrance and foyer. This light filled space leads to a formal dining room, updated chef's kitchen and family room with a cozy fireplace at its focal point. A flex room and powder room finish off the main floor. The grand stair leads directly to the second floor featuring a spacious primary bedroom with luxurious en suite featuring a whirlpool tub and double vanity. Three more generous sized rooms, another full bath and laundry complete this level. Moving downstairs to the basement you will find a finished space perfect for entertaining! Head outdoors to enjoy your spacious deck and serene backyard. All new exterior paint. Be prepared to be impressed! Schedule a tour today!
Property Specifics
| Single Family | |
| — | |
| — | |
| 1985 | |
| — | |
| — | |
| No | |
| — |
| Cook | |
| Lake Claire Estates | |
| — / Not Applicable | |
| — | |
| — | |
| — | |
| 11977708 | |
| 03233150050000 |
Nearby Schools
| NAME: | DISTRICT: | DISTANCE: | |
|---|---|---|---|
|
Grade School
Robert Frost Elementary School |
21 | — | |
|
Middle School
Oliver W Holmes Middle School |
21 | Not in DB | |
|
High School
Wheeling High School |
214 | Not in DB | |
Property History
| DATE: | EVENT: | PRICE: | SOURCE: |
|---|---|---|---|
| 9 Sep, 2015 | Under contract | $0 | MRED MLS |
| 13 Jun, 2015 | Listed for sale | $0 | MRED MLS |
| 12 Oct, 2021 | Sold | $435,000 | MRED MLS |
| 23 Aug, 2021 | Under contract | $445,000 | MRED MLS |
| 29 Jul, 2021 | Listed for sale | $445,000 | MRED MLS |
| 15 Mar, 2024 | Sold | $625,000 | MRED MLS |
| 17 Feb, 2024 | Under contract | $650,000 | MRED MLS |
| 12 Feb, 2024 | Listed for sale | $650,000 | MRED MLS |



































































Room Specifics
Total Bedrooms: 4
Bedrooms Above Ground: 4
Bedrooms Below Ground: 0
Dimensions: —
Floor Type: —
Dimensions: —
Floor Type: —
Dimensions: —
Floor Type: —
Full Bathrooms: 4
Bathroom Amenities: Whirlpool
Bathroom in Basement: 1
Rooms: —
Basement Description: Finished
Other Specifics
| 2 | |
| — | |
| — | |
| — | |
| — | |
| 100X200 | |
| Unfinished | |
| — | |
| — | |
| — | |
| Not in DB | |
| — | |
| — | |
| — | |
| — |
Tax History
| Year | Property Taxes |
|---|---|
| 2021 | $13,839 |
| 2024 | $16,895 |
Contact Agent
Nearby Similar Homes
Nearby Sold Comparables
Contact Agent
Listing Provided By
Redfin Corporation











