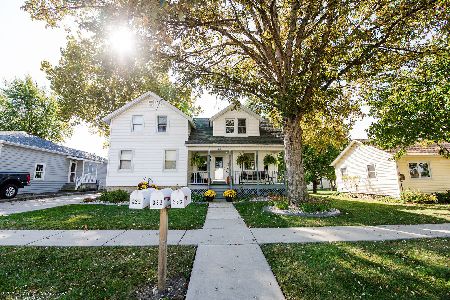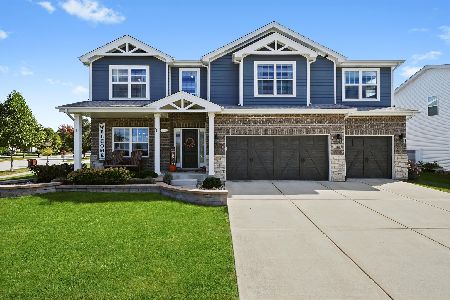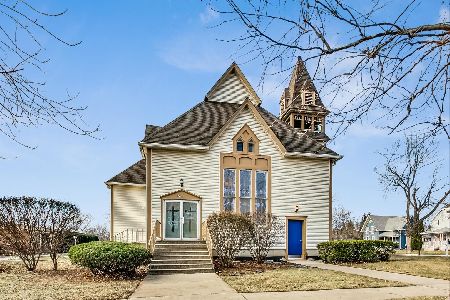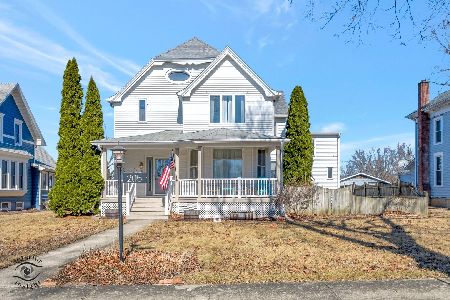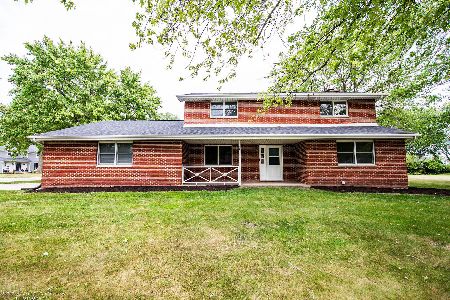304 Van Gogh Court, Peotone, Illinois 60468
$347,500
|
Sold
|
|
| Status: | Closed |
| Sqft: | 3,690 |
| Cost/Sqft: | $95 |
| Beds: | 4 |
| Baths: | 4 |
| Year Built: | 1977 |
| Property Taxes: | $8,164 |
| Days On Market: | 1621 |
| Lot Size: | 0,88 |
Description
WONDERFUL custom home in desirable Mill Trace! This well-designed & beautifully maintained 4BR, 4 bath house displays quality construction & fine finishes throughout: There is a grand 2-story foyer w/graceful curved staircase; formal LR w/floor-to-ceiling bay window; elegant DR, and spacious kitchen w/breakfast nook & loads of cabinetry. The attractive FR has a dry bar & cool weathered brick fireplace; there is a handsome den w/solid cherry wood paneling, and huge 1st floor master w/WIC & semi-private bath. [BONUS: pegged hardwood; intercom system; clever built-ins.] There are 3 more great BRs upstairs - plus extra attic storage & a sweet reading/homework nook. The outdoor space is a treat: There is a lovely big lawn & welcoming porch in front, and HUGE backyard - complete w/screened porch, king size patio, landscaped pond & tranquil views. An IDEAL upsizer - perfect for the growing family - come and see! (c)2021
Property Specifics
| Single Family | |
| — | |
| Traditional | |
| 1977 | |
| Full | |
| — | |
| No | |
| 0.88 |
| Will | |
| — | |
| — / Not Applicable | |
| None | |
| Public | |
| Public Sewer | |
| 11112792 | |
| 1720243080020000 |
Nearby Schools
| NAME: | DISTRICT: | DISTANCE: | |
|---|---|---|---|
|
Grade School
Peotone Elementary School |
207U | — | |
|
Middle School
Peotone Junior High School |
207U | Not in DB | |
|
High School
Peotone High School |
207U | Not in DB | |
Property History
| DATE: | EVENT: | PRICE: | SOURCE: |
|---|---|---|---|
| 19 Aug, 2021 | Sold | $347,500 | MRED MLS |
| 10 Jun, 2021 | Under contract | $350,000 | MRED MLS |
| 7 Jun, 2021 | Listed for sale | $350,000 | MRED MLS |

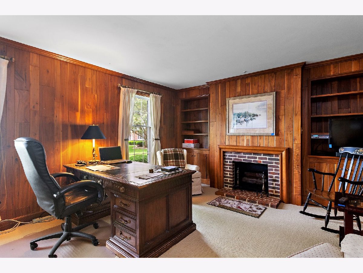
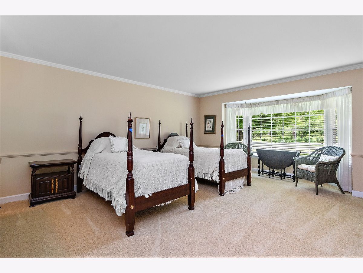
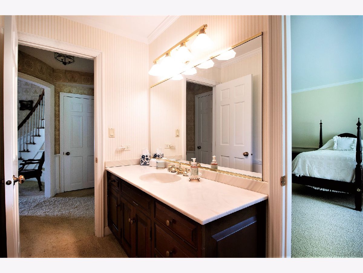
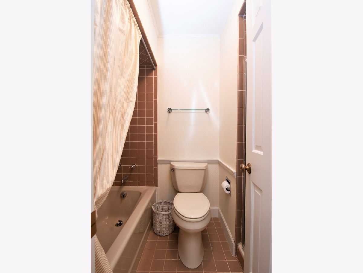
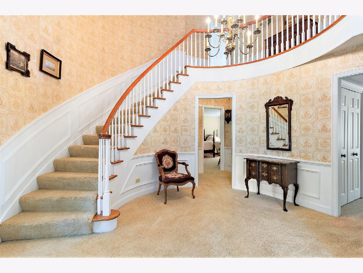
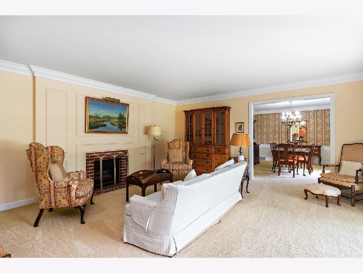
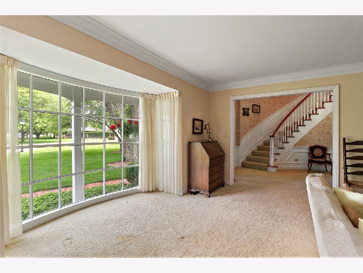
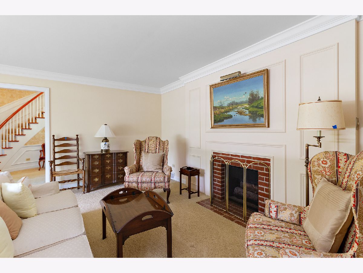
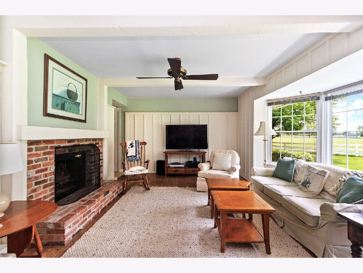
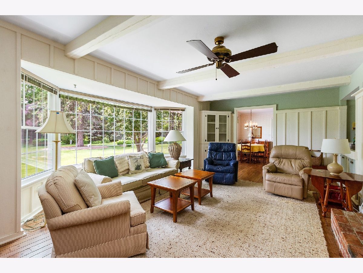
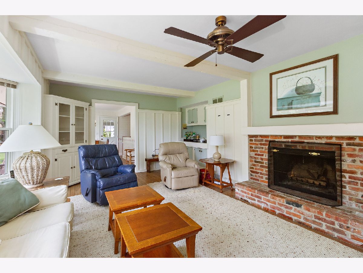
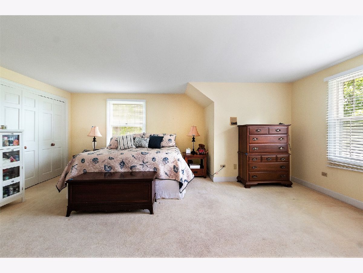
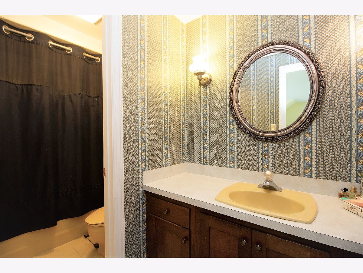
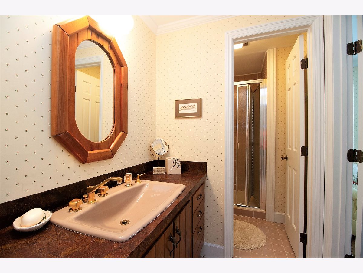
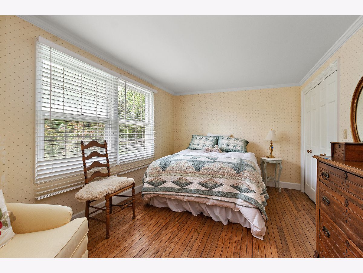
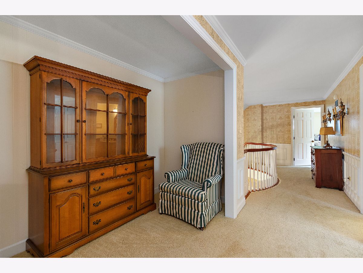
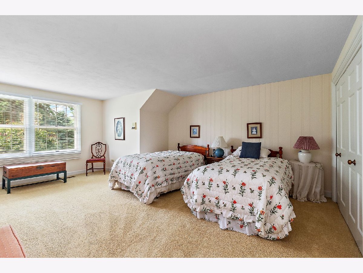
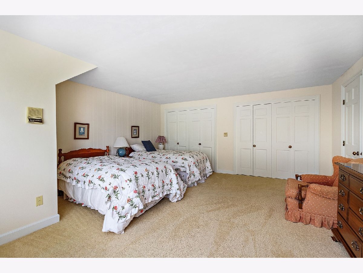
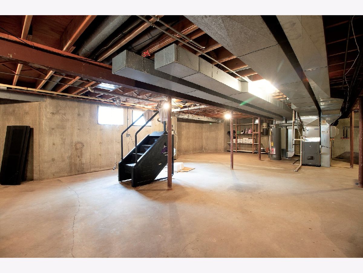
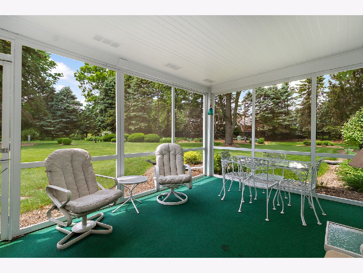
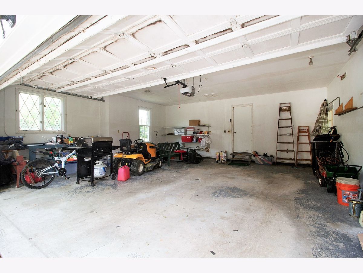
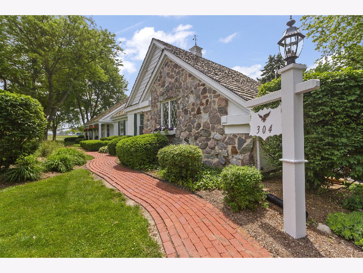
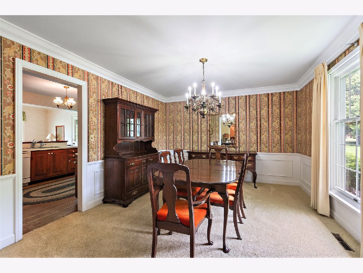
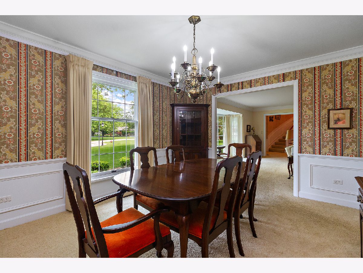
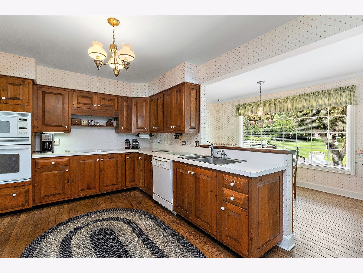
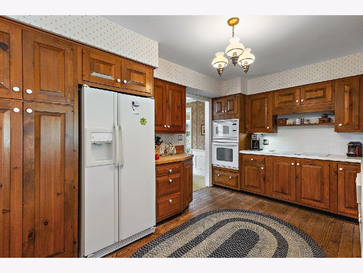
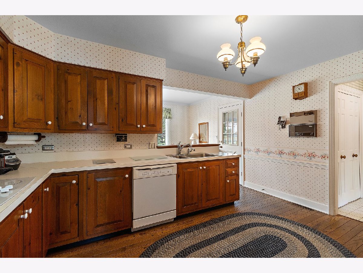
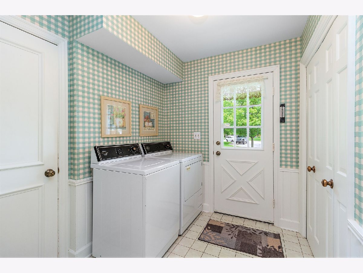
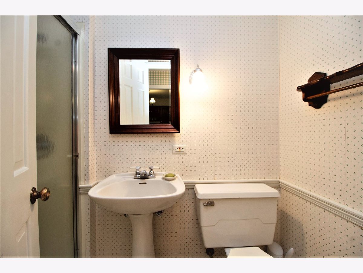
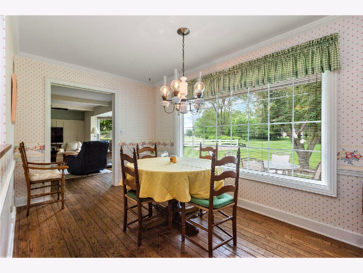
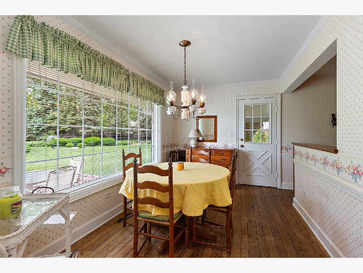
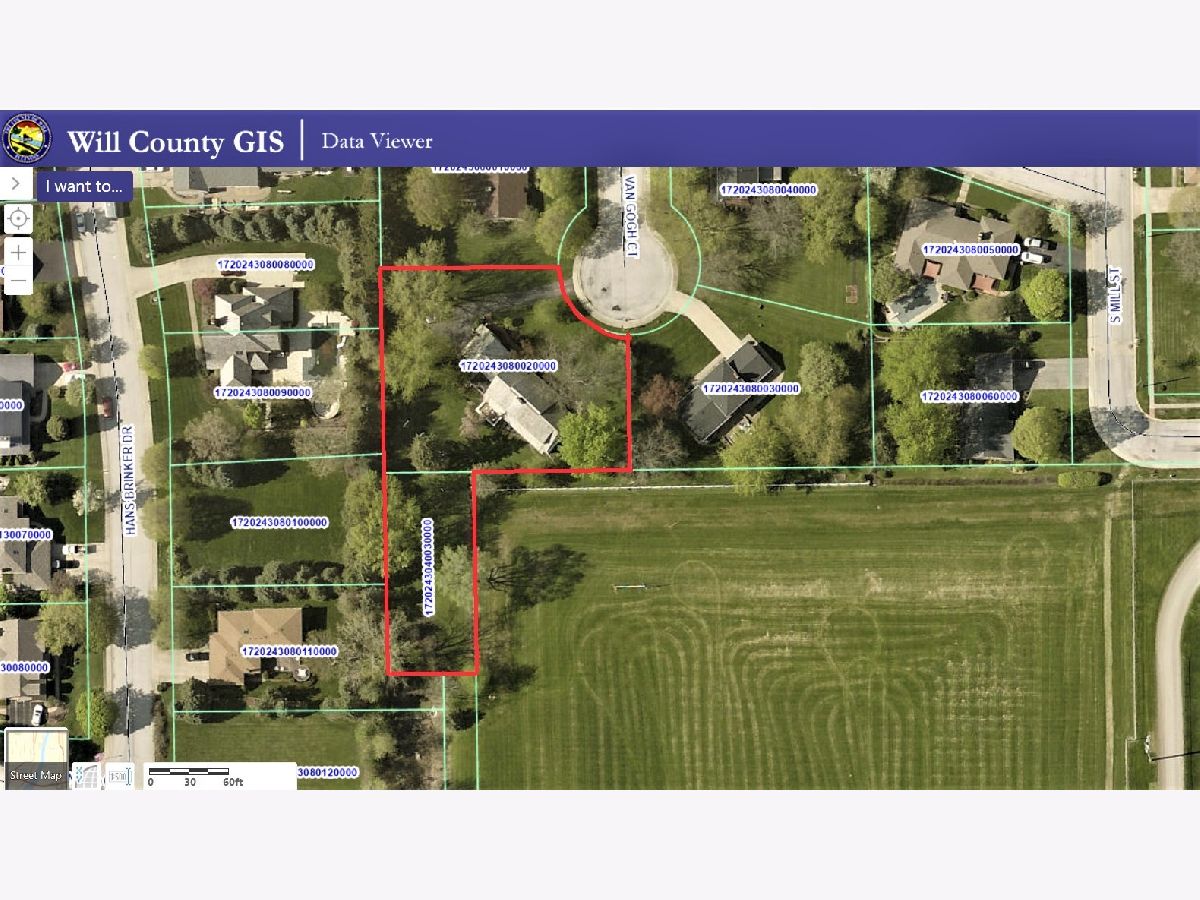
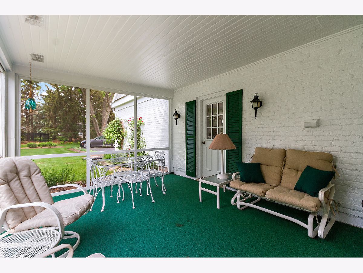
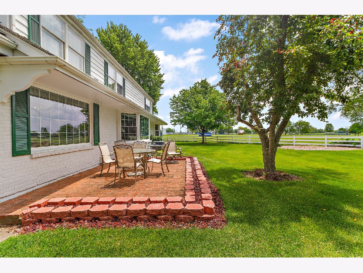
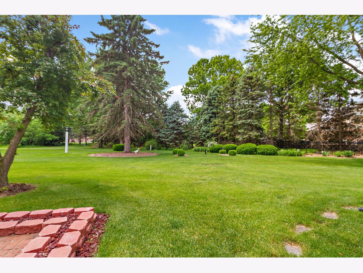
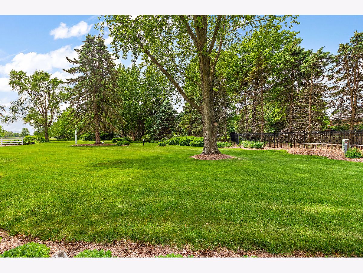
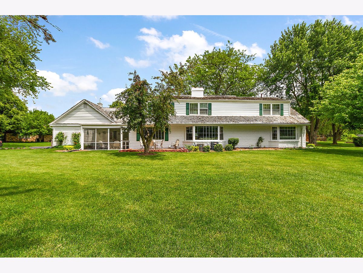
Room Specifics
Total Bedrooms: 4
Bedrooms Above Ground: 4
Bedrooms Below Ground: 0
Dimensions: —
Floor Type: Carpet
Dimensions: —
Floor Type: Carpet
Dimensions: —
Floor Type: Hardwood
Full Bathrooms: 4
Bathroom Amenities: Separate Shower
Bathroom in Basement: 0
Rooms: Breakfast Room,Den,Foyer,Screened Porch
Basement Description: Unfinished
Other Specifics
| 2.5 | |
| Concrete Perimeter | |
| Asphalt | |
| Patio, Porch Screened | |
| Cul-De-Sac,Irregular Lot,Park Adjacent,Pond(s),Mature Trees,Backs to Open Grnd | |
| 84X102X192X155X68X312X138 | |
| Unfinished | |
| — | |
| Vaulted/Cathedral Ceilings, Bar-Dry, Hardwood Floors, First Floor Bedroom, First Floor Laundry, First Floor Full Bath, Built-in Features, Walk-In Closet(s) | |
| Microwave, Dishwasher, Refrigerator, Washer, Dryer, Cooktop, Built-In Oven | |
| Not in DB | |
| Park, Curbs, Sidewalks, Street Paved | |
| — | |
| — | |
| Wood Burning, Attached Fireplace Doors/Screen, Gas Log |
Tax History
| Year | Property Taxes |
|---|---|
| 2021 | $8,164 |
Contact Agent
Nearby Similar Homes
Nearby Sold Comparables
Contact Agent
Listing Provided By
Coldwell Banker Realty

