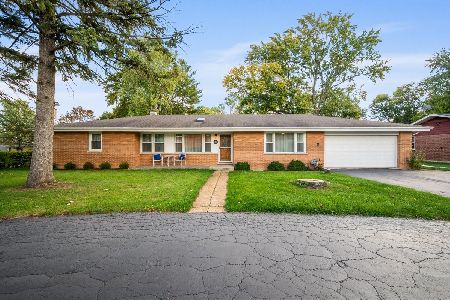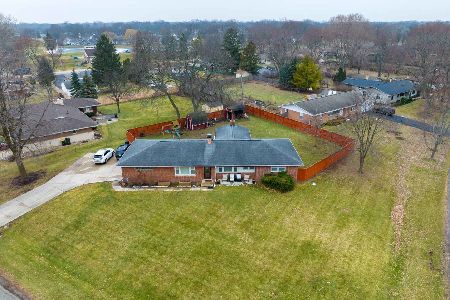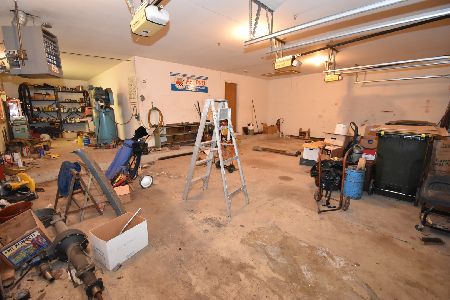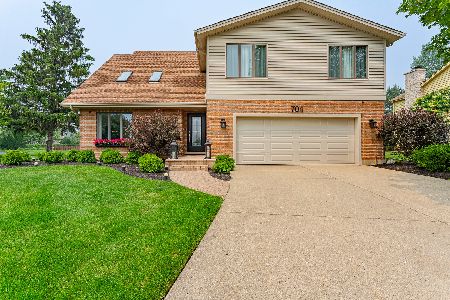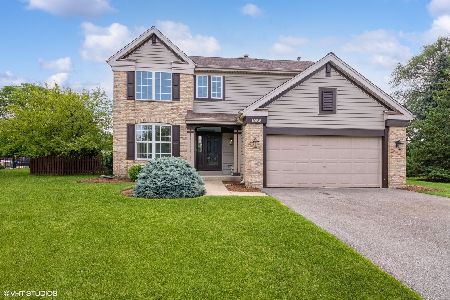304 Waterford Drive, Prospect Heights, Illinois 60070
$430,000
|
Sold
|
|
| Status: | Closed |
| Sqft: | 2,763 |
| Cost/Sqft: | $170 |
| Beds: | 4 |
| Baths: | 3 |
| Year Built: | 1989 |
| Property Taxes: | $17,209 |
| Days On Market: | 2990 |
| Lot Size: | 0,46 |
Description
Sprawling brick ranch located on close to a half acre in a quiet cul-de-sac in Prospect Heights. Wide entry foyer leads into the spacious living room. Separate formal dining room. Large kitchen comes with all appliances and flows into an eating area with access to the back deck. Large family room with brick fireplace flanked by windows. Four large bedrooms including a master suite with three closets including one walk-in and a bathroom with whirlpool tub, separate shower, and double sink vanity. Full hall bathroom. A laundry room and powder room complete the main level. Huge unfinished basement has the potential to double your living space. Just bring your decorating ideas to this amazing ranch!
Property Specifics
| Single Family | |
| — | |
| Ranch | |
| 1989 | |
| Full | |
| — | |
| No | |
| 0.46 |
| Cook | |
| Shires | |
| 0 / Not Applicable | |
| None | |
| Public | |
| Public Sewer | |
| 09797430 | |
| 03233180200000 |
Nearby Schools
| NAME: | DISTRICT: | DISTANCE: | |
|---|---|---|---|
|
Grade School
Robert Frost Elementary School |
21 | — | |
|
Middle School
Oliver W Holmes Middle School |
21 | Not in DB | |
|
High School
Wheeling High School |
214 | Not in DB | |
Property History
| DATE: | EVENT: | PRICE: | SOURCE: |
|---|---|---|---|
| 9 Jul, 2018 | Sold | $430,000 | MRED MLS |
| 14 Apr, 2018 | Under contract | $469,000 | MRED MLS |
| 9 Nov, 2017 | Listed for sale | $469,000 | MRED MLS |
Room Specifics
Total Bedrooms: 4
Bedrooms Above Ground: 4
Bedrooms Below Ground: 0
Dimensions: —
Floor Type: Carpet
Dimensions: —
Floor Type: Carpet
Dimensions: —
Floor Type: Carpet
Full Bathrooms: 3
Bathroom Amenities: Whirlpool,Separate Shower,Double Sink
Bathroom in Basement: 0
Rooms: Eating Area,Recreation Room,Workshop,Foyer
Basement Description: Unfinished
Other Specifics
| 2.5 | |
| Concrete Perimeter | |
| Concrete | |
| Deck | |
| Cul-De-Sac | |
| 100X200 | |
| — | |
| Full | |
| First Floor Bedroom, First Floor Laundry, First Floor Full Bath | |
| Double Oven, Dishwasher, Refrigerator, Washer, Dryer, Cooktop | |
| Not in DB | |
| Street Paved | |
| — | |
| — | |
| — |
Tax History
| Year | Property Taxes |
|---|---|
| 2018 | $17,209 |
Contact Agent
Nearby Similar Homes
Nearby Sold Comparables
Contact Agent
Listing Provided By
Coldwell Banker Residential



