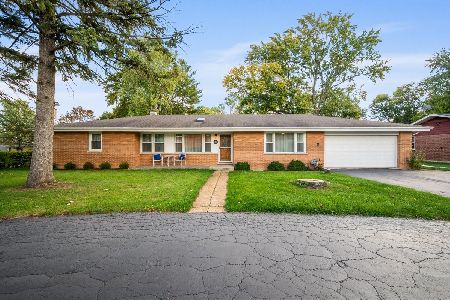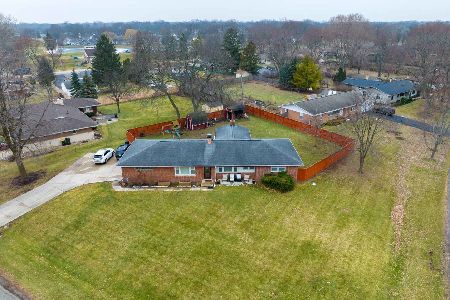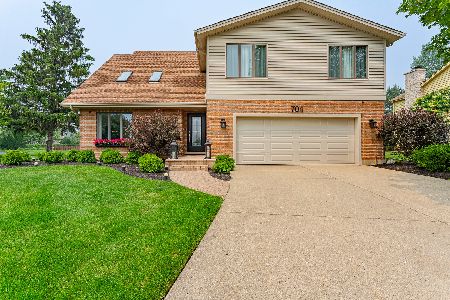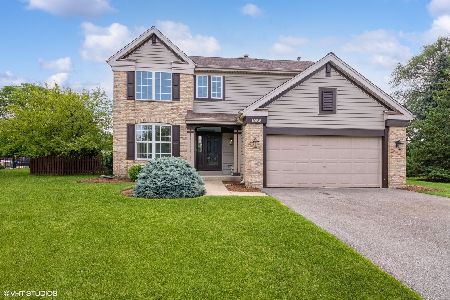704 Galway Drive, Prospect Heights, Illinois 60070
$425,000
|
Sold
|
|
| Status: | Closed |
| Sqft: | 3,064 |
| Cost/Sqft: | $139 |
| Beds: | 4 |
| Baths: | 3 |
| Year Built: | 1987 |
| Property Taxes: | $13,348 |
| Days On Market: | 2878 |
| Lot Size: | 0,45 |
Description
Location, size and quality are the words best used to describe this home. Situated on .45 acre of land, the home features over 3,000 square feet. You'll be captivated by the eat-in kitchen with breakfast bar with an abundance of counter space and cabinets which is open to the family room - great for family gatherings; formal living room and dining room for entertaining; the upstairs boasts four bedrooms, the master with two walk-in closets, one an amazing 10 x 10; the master bathroom offers double sinks, makeup counter with storage cabinets, soaking tub and separate shower. Do you work from home? Did I mention the loft that measures 14 x 21? The perfect place for a home office/homework area/play room. If this isn't enough head down to the finished basement with storage space too. Additional features: hardwood floors on main level, crown moulding throughout, Anderson windows, brick paver patio, recessed lights, and fireplace in the family room.
Property Specifics
| Single Family | |
| — | |
| — | |
| 1987 | |
| Partial | |
| — | |
| No | |
| 0.45 |
| Cook | |
| Shires | |
| 0 / Not Applicable | |
| None | |
| Public | |
| Public Sewer | |
| 09862703 | |
| 03233180170000 |
Nearby Schools
| NAME: | DISTRICT: | DISTANCE: | |
|---|---|---|---|
|
Grade School
Robert Frost Elementary School |
21 | — | |
|
Middle School
Oliver W Holmes Middle School |
21 | Not in DB | |
|
High School
Wheeling High School |
214 | Not in DB | |
Property History
| DATE: | EVENT: | PRICE: | SOURCE: |
|---|---|---|---|
| 9 Jul, 2018 | Sold | $425,000 | MRED MLS |
| 16 Apr, 2018 | Under contract | $425,000 | MRED MLS |
| 1 Mar, 2018 | Listed for sale | $425,000 | MRED MLS |
| 6 Sep, 2023 | Sold | $611,100 | MRED MLS |
| 3 Jul, 2023 | Under contract | $599,900 | MRED MLS |
| 29 Jun, 2023 | Listed for sale | $599,900 | MRED MLS |
Room Specifics
Total Bedrooms: 4
Bedrooms Above Ground: 4
Bedrooms Below Ground: 0
Dimensions: —
Floor Type: Carpet
Dimensions: —
Floor Type: Carpet
Dimensions: —
Floor Type: Carpet
Full Bathrooms: 3
Bathroom Amenities: Separate Shower,Double Sink,Soaking Tub
Bathroom in Basement: 0
Rooms: Loft,Recreation Room
Basement Description: Partially Finished,Crawl
Other Specifics
| 2 | |
| Concrete Perimeter | |
| Concrete | |
| Brick Paver Patio, Storms/Screens | |
| — | |
| 75 X 63 X 147 X 105 X 199 | |
| — | |
| Full | |
| Vaulted/Cathedral Ceilings, Skylight(s), Hardwood Floors, First Floor Laundry | |
| Microwave, Dishwasher, Refrigerator, Washer, Dryer, Disposal, Cooktop, Built-In Oven | |
| Not in DB | |
| Street Paved | |
| — | |
| — | |
| Wood Burning, Gas Starter |
Tax History
| Year | Property Taxes |
|---|---|
| 2018 | $13,348 |
| 2023 | $15,674 |
Contact Agent
Nearby Similar Homes
Nearby Sold Comparables
Contact Agent
Listing Provided By
Coldwell Banker Residential









