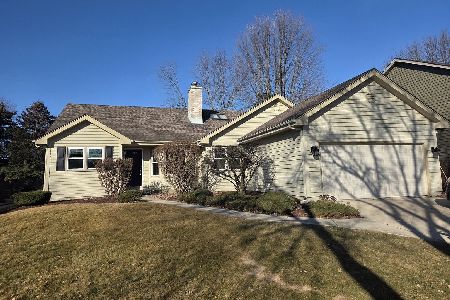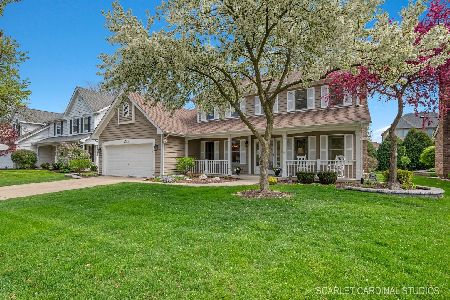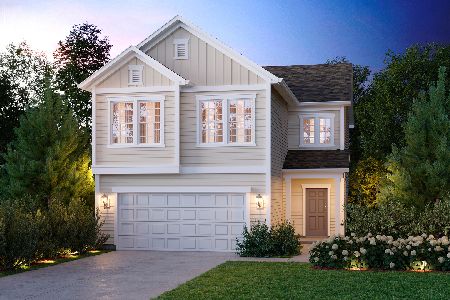3040 Brossman Street, Naperville, Illinois 60564
$400,000
|
Sold
|
|
| Status: | Closed |
| Sqft: | 2,734 |
| Cost/Sqft: | $154 |
| Beds: | 4 |
| Baths: | 3 |
| Year Built: | 1991 |
| Property Taxes: | $10,026 |
| Days On Market: | 3862 |
| Lot Size: | 0,00 |
Description
Move-in ready home in one of the best subdivisions in Naperville. Spacious home includes updated kitchen and baths, hardwood floors, newer windows and roof and so much more. Kitchen features cherry cabinets, granite counters, black appliances, pantry, island with breakfast bar, pendant lights, planning desk, large eating area all open to the family room. Vaulted Family room with bay window, hardwood floors, and skylights. Master suite w/walk-in closet, luxury bath with dual sinks, jet tub, separate shower & heated floors. Large secondary bedrooms w/updated hall bath and loft. Don't forget the screened in porch. Lower level awaits your finishing touches. Clubhouse and pool community. Naperville 204 schools. Conveniently located to shopping. Everything you could want in a move-in ready home.
Property Specifics
| Single Family | |
| — | |
| Traditional | |
| 1991 | |
| Partial | |
| — | |
| No | |
| 0 |
| Will | |
| Ashbury | |
| 500 / Annual | |
| Pool,Other | |
| Lake Michigan,Public | |
| Public Sewer, Sewer-Storm | |
| 09000242 | |
| 0701111050100000 |
Nearby Schools
| NAME: | DISTRICT: | DISTANCE: | |
|---|---|---|---|
|
Grade School
Patterson Elementary School |
204 | — | |
|
Middle School
Crone Middle School |
204 | Not in DB | |
|
High School
Neuqua Valley High School |
204 | Not in DB | |
Property History
| DATE: | EVENT: | PRICE: | SOURCE: |
|---|---|---|---|
| 20 Jul, 2011 | Sold | $400,000 | MRED MLS |
| 8 Jun, 2011 | Under contract | $419,900 | MRED MLS |
| 5 Jun, 2011 | Listed for sale | $419,900 | MRED MLS |
| 29 Apr, 2016 | Sold | $400,000 | MRED MLS |
| 24 Feb, 2016 | Under contract | $419,900 | MRED MLS |
| — | Last price change | $424,900 | MRED MLS |
| 3 Aug, 2015 | Listed for sale | $424,900 | MRED MLS |
Room Specifics
Total Bedrooms: 4
Bedrooms Above Ground: 4
Bedrooms Below Ground: 0
Dimensions: —
Floor Type: Carpet
Dimensions: —
Floor Type: Carpet
Dimensions: —
Floor Type: Carpet
Full Bathrooms: 3
Bathroom Amenities: Whirlpool,Separate Shower,Double Sink
Bathroom in Basement: 0
Rooms: Breakfast Room,Loft,Screened Porch
Basement Description: Unfinished,Crawl
Other Specifics
| 2 | |
| Concrete Perimeter | |
| Asphalt | |
| — | |
| — | |
| 70 X 125 | |
| Unfinished | |
| Full | |
| Vaulted/Cathedral Ceilings, Skylight(s), Hardwood Floors, Heated Floors, First Floor Laundry | |
| Range, Microwave, Dishwasher, Refrigerator, Washer, Dryer, Disposal | |
| Not in DB | |
| Clubhouse, Pool, Other | |
| — | |
| — | |
| Gas Log, Gas Starter |
Tax History
| Year | Property Taxes |
|---|---|
| 2011 | $9,519 |
| 2016 | $10,026 |
Contact Agent
Nearby Similar Homes
Nearby Sold Comparables
Contact Agent
Listing Provided By
RE/MAX of Naperville












