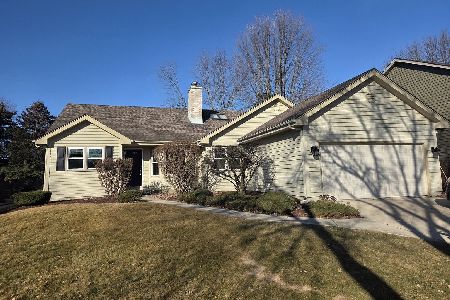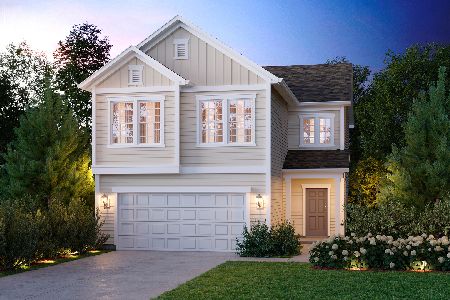3044 Brossman Street, Naperville, Illinois 60564
$685,000
|
Sold
|
|
| Status: | Closed |
| Sqft: | 2,425 |
| Cost/Sqft: | $278 |
| Beds: | 4 |
| Baths: | 3 |
| Year Built: | 1991 |
| Property Taxes: | $10,755 |
| Days On Market: | 674 |
| Lot Size: | 0,20 |
Description
Step into this charming home where comfort and coziness welcome you at every turn and discover the Ashbury Lifestyle that you have been looking for in your next community! As you approach, the covered front porch invites you to linger, offering a perfect spot to relax and enjoy your morning coffee or watch the world go by on lazy afternoons. Inside, discover an open and versatile floor plan designed to enhance daily living and entertaining alike. The family room, with its cozy fireplace, beckons you to gather with loved ones for intimate conversations or movie nights. Imagine the warmth of the fire as you curl up with a good book or share stories with friends. Adjacent to the family room lies the spacious kitchen, a culinary haven where creativity knows no bounds. With ample counter space, modern appliances, and a convenient layout, preparing meals becomes a joyous affair. Whether you're whipping up a quick breakfast on busy mornings or hosting dinner parties that flow seamlessly from kitchen to dining area, the possibilities are endless. This thoughtfully designed floor plan ensures that every moment spent in your Ashbury home is filled with comfort, convenience, and cherished memories. Discover the updated laundry room, a blend of style and functionality, equipped with an LG washer and dryer and adorned with luxury vinyl flooring. The service door leading to the grilling patio outside adds convenience, allowing for seamless indoor-outdoor living during warmer months. Step outside to the backyard oasis, where an expansive paver patio awaits. The hard-lined firepit with fireglass sets the stage for cozy evenings under the stars. If the weather isn't cooperating, head down to the finished basement for game night. When the day is done, retreat to one of the 4 bedrooms on the second level The primary suite boasts not one, but two closets, one featuring built-ins for easy organization. The beautifully renovated primary bath, with its glass-enclosed double shower, double vanity with quartz countertops, and heated tile flooring, provides a luxurious retreat within your own home. While this home boasts some updates, there's still room to make it your own. Embrace the opportunity to add your personal touch and make it truly shine. Enjoy the amenities of the Ashbury community, including the inviting aquatic center with zero depth pool, sand play area/volleyball court and clubhouse, ample dedicated park land, tennis courts, and bike trails. With Indian Prairie School District #204 Patterson Elementary School right in the neighborhood and Gregory Middle School & Award Winning Neuqua Valley High School nearby, you will appreciate the convenience of quality education just steps away. This is an idyllic setting and you will know you are not just buying a home but a lifestyle. Whether you're snuggled up by the cozy gas fireplace in the family room, hosting a barbecue on the patio, or simply relaxing on the covered front porch chatting with your neighbors, this home offers endless possibilities for creating cherished memories and lasting connections.
Property Specifics
| Single Family | |
| — | |
| — | |
| 1991 | |
| — | |
| CHARMING! | |
| No | |
| 0.2 |
| Will | |
| Ashbury | |
| 650 / Annual | |
| — | |
| — | |
| — | |
| 12021411 | |
| 0701111050110000 |
Nearby Schools
| NAME: | DISTRICT: | DISTANCE: | |
|---|---|---|---|
|
Grade School
Patterson Elementary School |
204 | — | |
|
Middle School
Gregory Middle School |
204 | Not in DB | |
|
High School
Neuqua Valley High School |
204 | Not in DB | |
Property History
| DATE: | EVENT: | PRICE: | SOURCE: |
|---|---|---|---|
| 30 May, 2024 | Sold | $685,000 | MRED MLS |
| 30 Apr, 2024 | Under contract | $675,000 | MRED MLS |
| 25 Apr, 2024 | Listed for sale | $675,000 | MRED MLS |
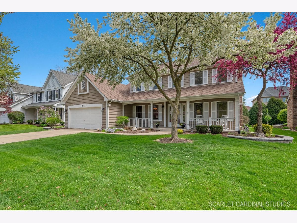
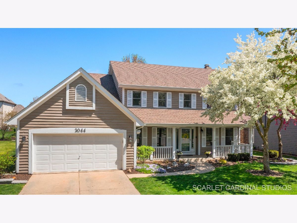
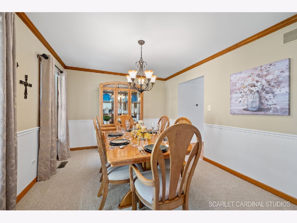
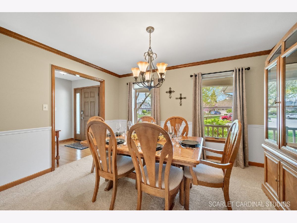
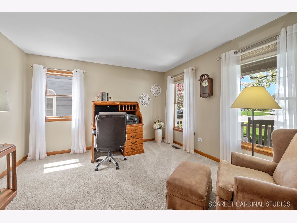
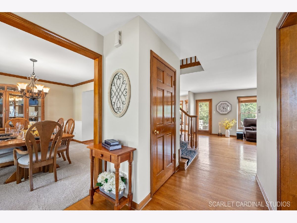
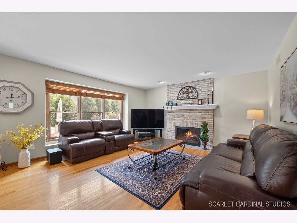
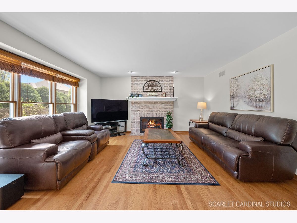
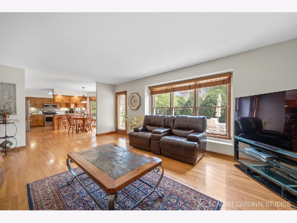
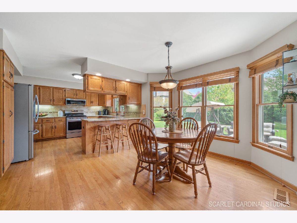
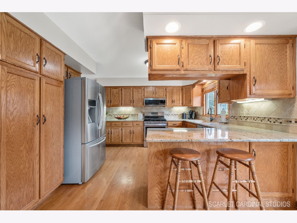
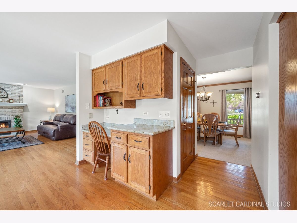
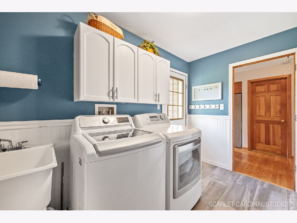
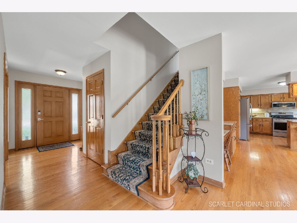
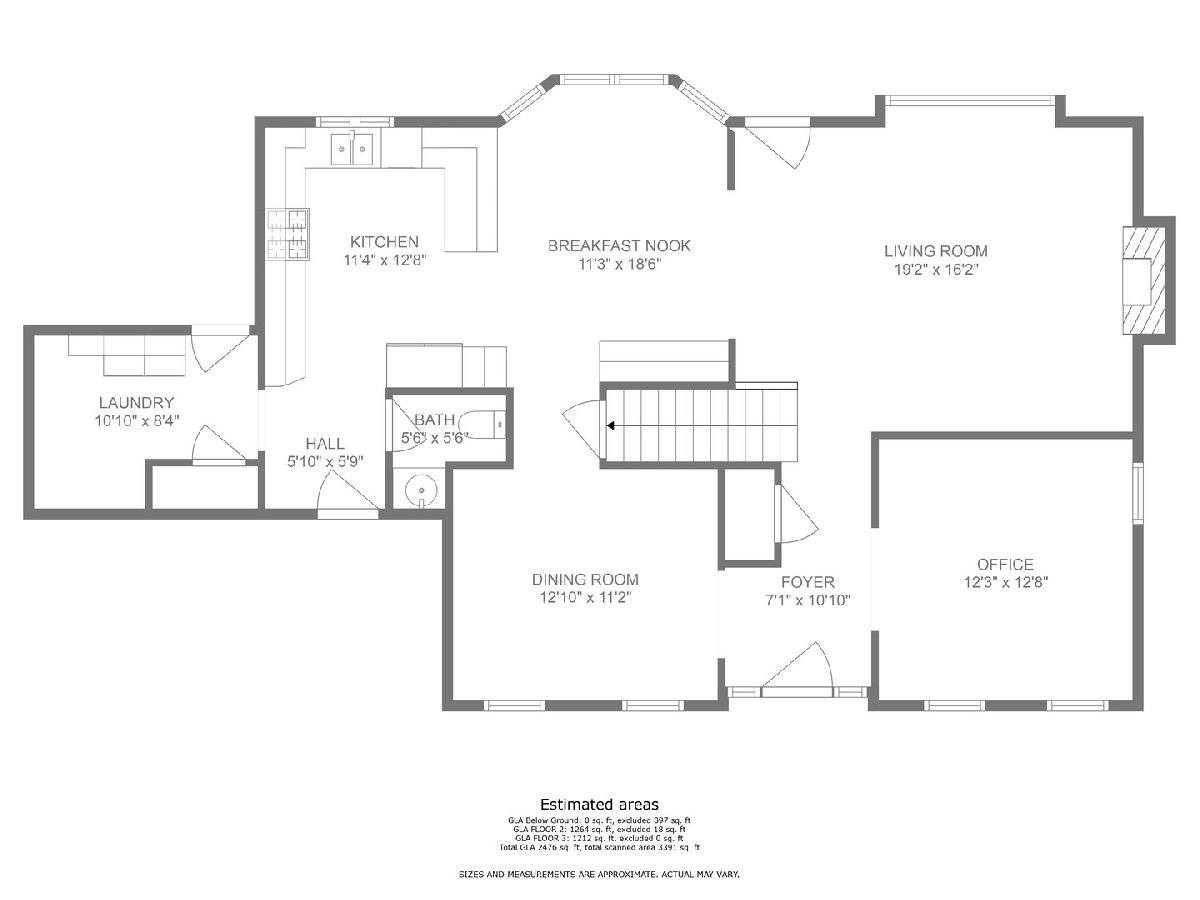
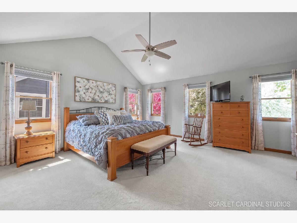
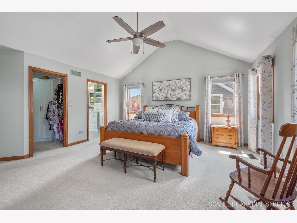
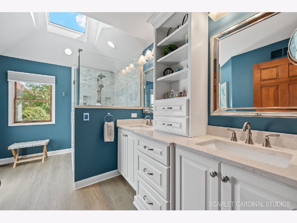
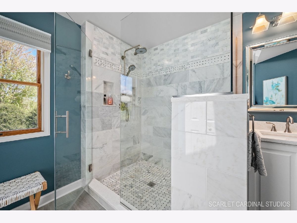
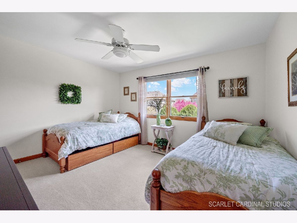
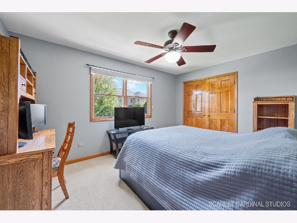
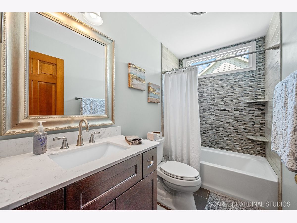
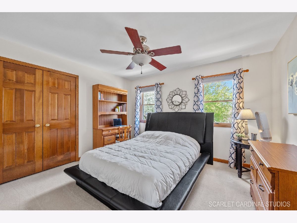
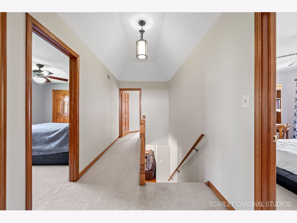
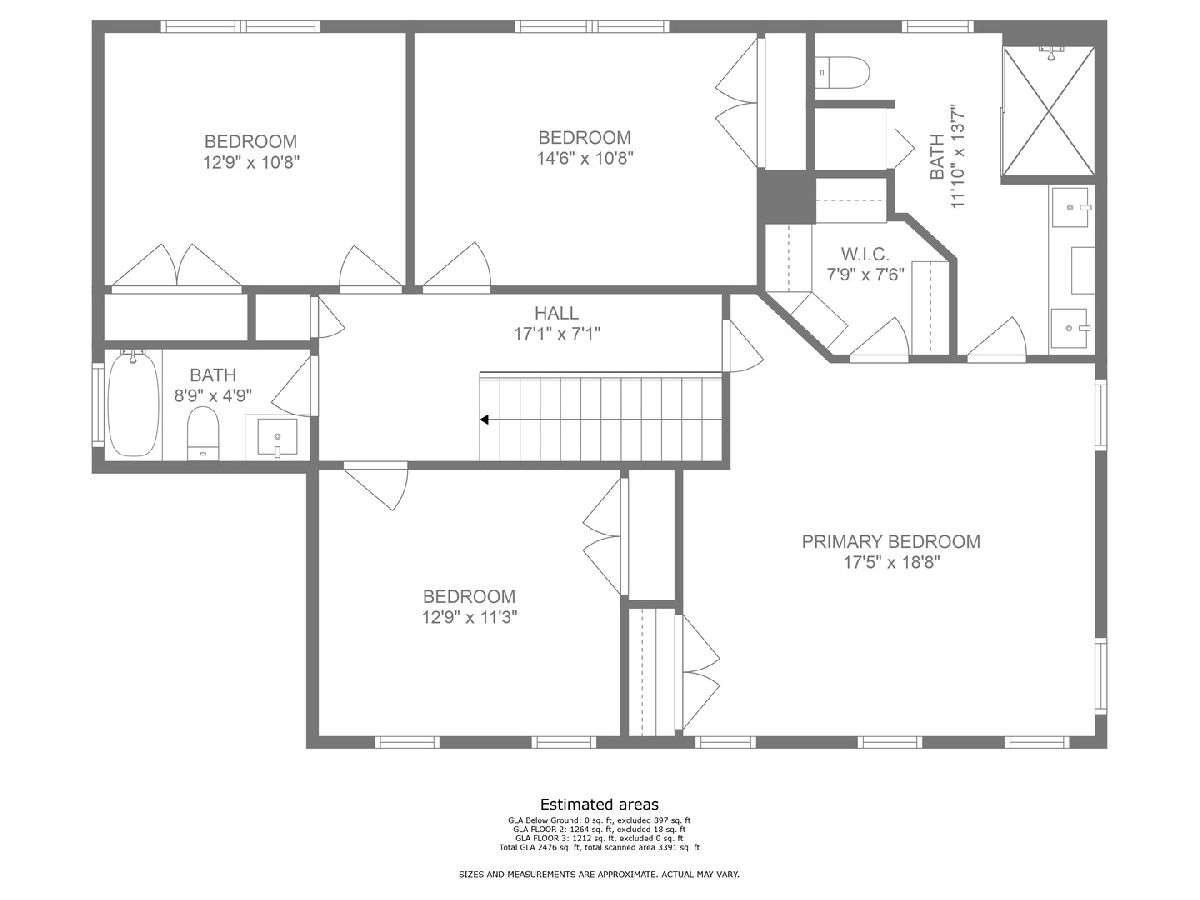
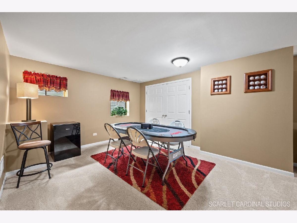
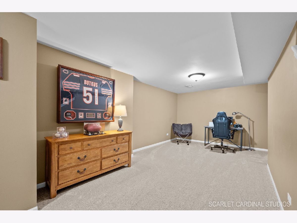
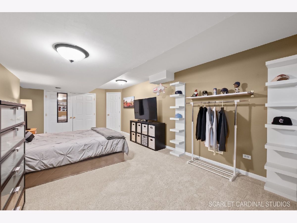
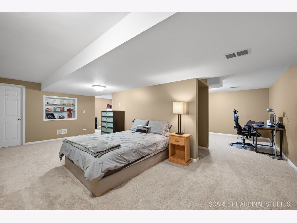
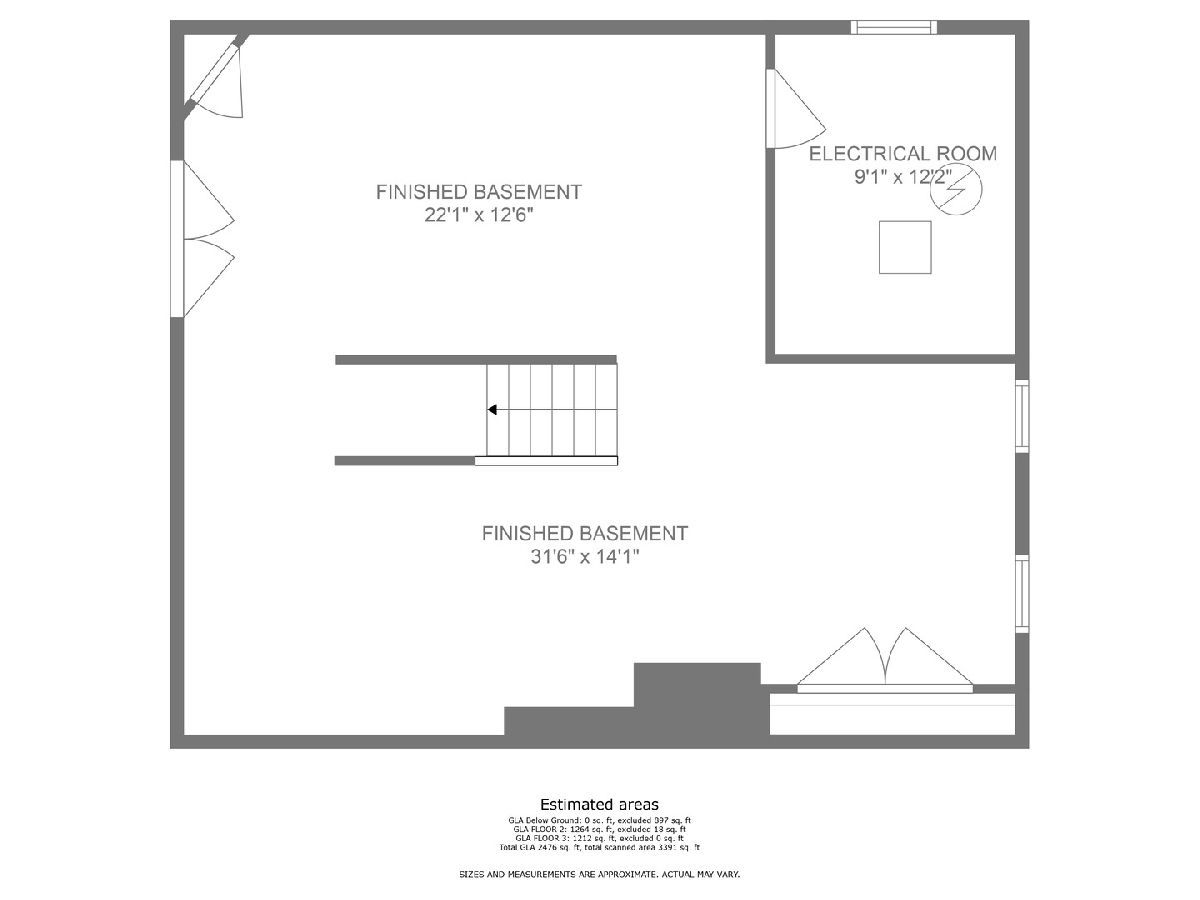
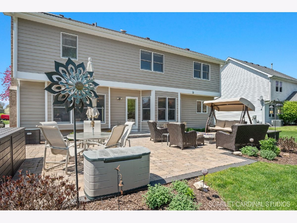
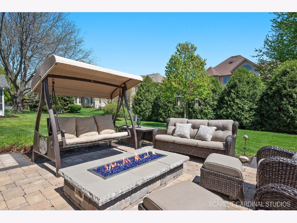
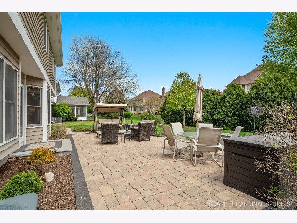
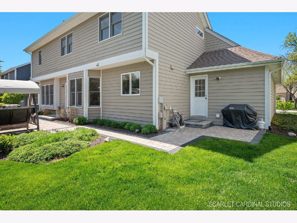
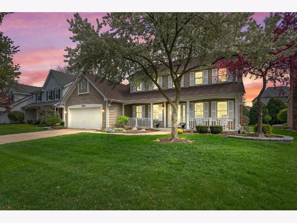
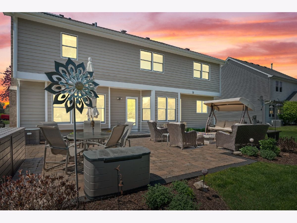
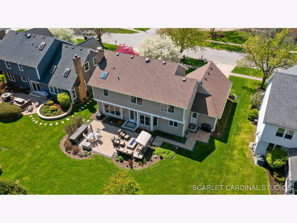
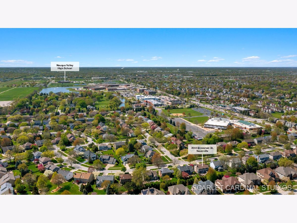
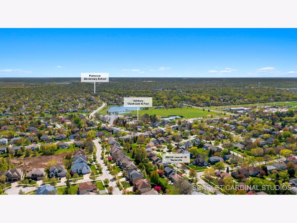
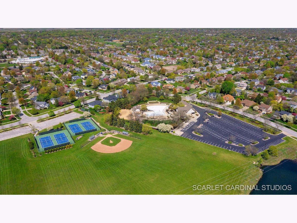
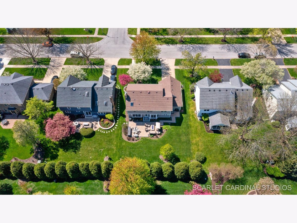
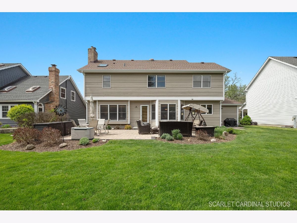
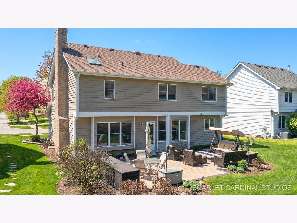
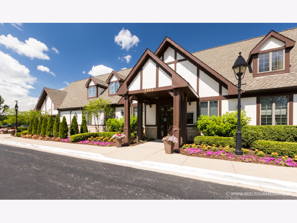
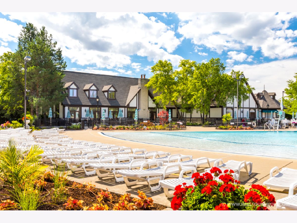
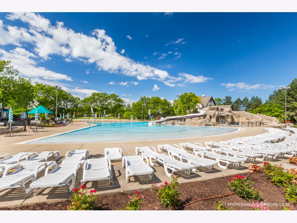
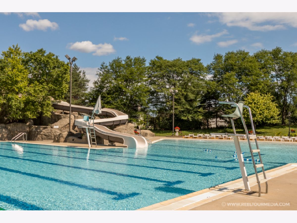
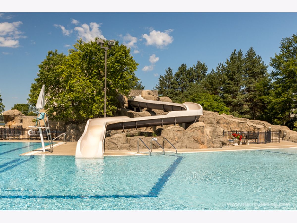
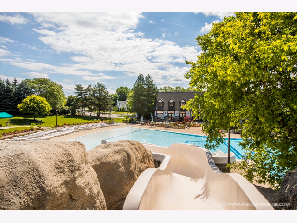
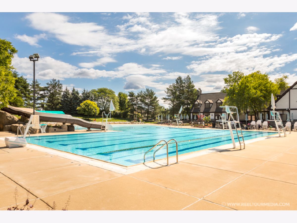
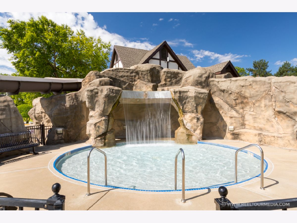
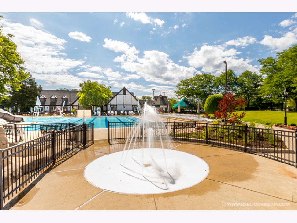
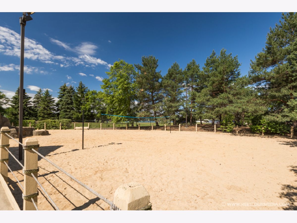
Room Specifics
Total Bedrooms: 4
Bedrooms Above Ground: 4
Bedrooms Below Ground: 0
Dimensions: —
Floor Type: —
Dimensions: —
Floor Type: —
Dimensions: —
Floor Type: —
Full Bathrooms: 3
Bathroom Amenities: Separate Shower,Double Sink,Double Shower
Bathroom in Basement: 0
Rooms: —
Basement Description: —
Other Specifics
| 2 | |
| — | |
| — | |
| — | |
| — | |
| 70X125 | |
| — | |
| — | |
| — | |
| — | |
| Not in DB | |
| — | |
| — | |
| — | |
| — |
Tax History
| Year | Property Taxes |
|---|---|
| 2024 | $10,755 |
Contact Agent
Nearby Similar Homes
Nearby Sold Comparables
Contact Agent
Listing Provided By
RE/MAX of Naperville


