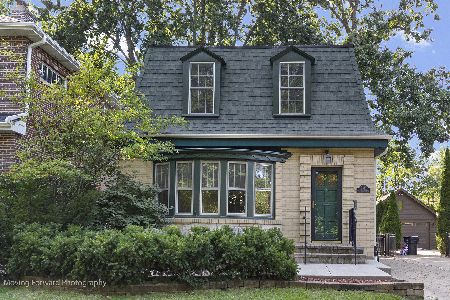3040 Park Place, Evanston, Illinois 60201
$740,000
|
Sold
|
|
| Status: | Closed |
| Sqft: | 2,546 |
| Cost/Sqft: | $294 |
| Beds: | 4 |
| Baths: | 3 |
| Year Built: | 1926 |
| Property Taxes: | $14,377 |
| Days On Market: | 1906 |
| Lot Size: | 0,11 |
Description
Tons of space, character, and charm in this Beautiful Bungalow with second story Addition. First floor offers 2 Bedrooms, 1 full bathroom, plus a beautifully updated kitchen. The second floor boasts a huge primary bedroom and a bathroom with everything you could want. These owners spared no expense on the completely renovated Basement; large family room, craft room/office, storage galore, a fabulous laundry room, plus a half bath! This home is close to Willard school, Central Street shops, restaurants, starbucks, and many parks. A wonderful place to be.
Property Specifics
| Single Family | |
| — | |
| — | |
| 1926 | |
| Full | |
| — | |
| No | |
| 0.11 |
| Cook | |
| — | |
| — / Not Applicable | |
| None | |
| Lake Michigan,Public | |
| Public Sewer | |
| 10853751 | |
| 05334200110000 |
Nearby Schools
| NAME: | DISTRICT: | DISTANCE: | |
|---|---|---|---|
|
Grade School
Willard Elementary School |
65 | — | |
|
Middle School
Haven Middle School |
65 | Not in DB | |
|
High School
Evanston Twp High School |
202 | Not in DB | |
Property History
| DATE: | EVENT: | PRICE: | SOURCE: |
|---|---|---|---|
| 31 Jul, 2013 | Sold | $715,000 | MRED MLS |
| 11 Jun, 2013 | Under contract | $710,000 | MRED MLS |
| 7 Jun, 2013 | Listed for sale | $710,000 | MRED MLS |
| 16 Nov, 2020 | Sold | $740,000 | MRED MLS |
| 5 Oct, 2020 | Under contract | $749,500 | MRED MLS |
| — | Last price change | $759,000 | MRED MLS |
| 10 Sep, 2020 | Listed for sale | $779,000 | MRED MLS |
| 17 May, 2023 | Sold | $849,000 | MRED MLS |
| 12 May, 2023 | Under contract | $849,000 | MRED MLS |
| 12 May, 2023 | Listed for sale | $849,000 | MRED MLS |



































Room Specifics
Total Bedrooms: 4
Bedrooms Above Ground: 4
Bedrooms Below Ground: 0
Dimensions: —
Floor Type: Carpet
Dimensions: —
Floor Type: Hardwood
Dimensions: —
Floor Type: Hardwood
Full Bathrooms: 3
Bathroom Amenities: Separate Shower,Double Sink,Garden Tub,Soaking Tub
Bathroom in Basement: 1
Rooms: Office,Heated Sun Room
Basement Description: Finished
Other Specifics
| 2 | |
| Concrete Perimeter | |
| — | |
| — | |
| — | |
| 141X35 | |
| — | |
| Full | |
| Hardwood Floors, First Floor Bedroom, First Floor Full Bath, Built-in Features, Walk-In Closet(s), Some Carpeting | |
| Range, Microwave, Dishwasher, Refrigerator, Washer, Dryer, Disposal, Stainless Steel Appliance(s), Wine Refrigerator, Gas Cooktop, Gas Oven | |
| Not in DB | |
| — | |
| — | |
| — | |
| Gas Log |
Tax History
| Year | Property Taxes |
|---|---|
| 2013 | $8,800 |
| 2020 | $14,377 |
| 2023 | $15,018 |
Contact Agent
Nearby Similar Homes
Nearby Sold Comparables
Contact Agent
Listing Provided By
Baird & Warner











