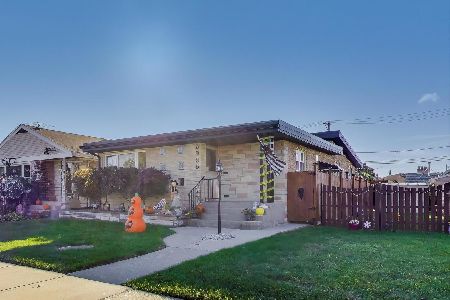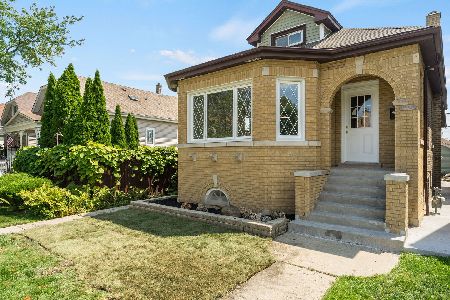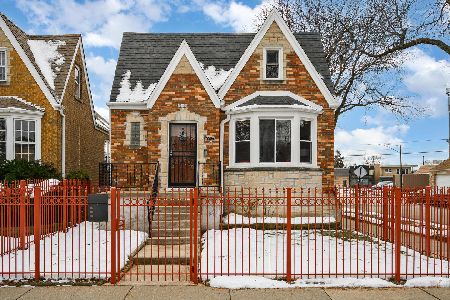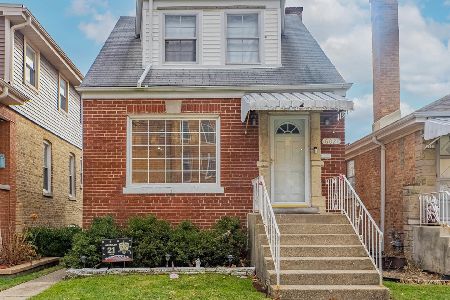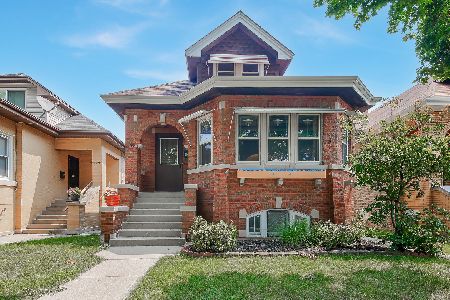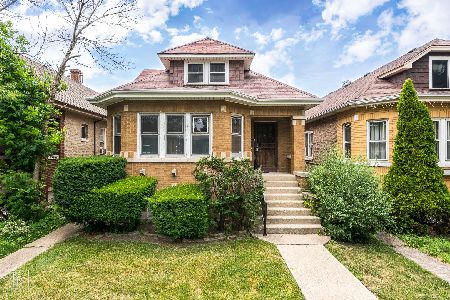3041 Monitor Avenue, Belmont Cragin, Chicago, Illinois 60634
$343,000
|
Sold
|
|
| Status: | Closed |
| Sqft: | 2,500 |
| Cost/Sqft: | $140 |
| Beds: | 5 |
| Baths: | 3 |
| Year Built: | 1927 |
| Property Taxes: | $3,701 |
| Days On Market: | 2307 |
| Lot Size: | 0,09 |
Description
Belmont Cragin Bungalow featuring two levels of living space. Nice and bright In Law arrangement with 2 full bedrooms, Hardwood Floors, Enclosed porch can be Den/Office, Living room & Dining room, updated kitchen & bathroom. Meanwhile, the main floor offers a spacious octagon Living room, separate dining room, updated kitchen & bathroom, 3 good size bedrooms, Hardwood floors throughout. Stainless steel appliances in both the 1st and 2nd floors. Basement is semi finished with a Full bedroom and newer bathroom. The basement can be duplexed with the first floor or finished for the inlaws and extra income. Gas & Electric are separate for the 1st & second floor. New windows throughout. 2 car garage with space for 2 more cars! Nice tall privacy fence! Very nice classic Brick bungalow, big enough for the extended Family. Close to schools, Brickyard mall & HIP mall, restaurants, CTA transportation, O'hare Airport and much more.
Property Specifics
| Single Family | |
| — | |
| Bungalow | |
| 1927 | |
| Full | |
| — | |
| No | |
| 0.09 |
| Cook | |
| — | |
| 0 / Not Applicable | |
| None | |
| Lake Michigan | |
| Public Sewer | |
| 10529230 | |
| 13292110060000 |
Property History
| DATE: | EVENT: | PRICE: | SOURCE: |
|---|---|---|---|
| 22 Jul, 2011 | Sold | $175,000 | MRED MLS |
| 9 Jul, 2011 | Under contract | $198,900 | MRED MLS |
| — | Last price change | $219,900 | MRED MLS |
| 1 Apr, 2011 | Listed for sale | $239,900 | MRED MLS |
| 4 Nov, 2019 | Sold | $343,000 | MRED MLS |
| 3 Oct, 2019 | Under contract | $349,900 | MRED MLS |
| 25 Sep, 2019 | Listed for sale | $349,900 | MRED MLS |
Room Specifics
Total Bedrooms: 6
Bedrooms Above Ground: 5
Bedrooms Below Ground: 1
Dimensions: —
Floor Type: Hardwood
Dimensions: —
Floor Type: Hardwood
Dimensions: —
Floor Type: Hardwood
Dimensions: —
Floor Type: —
Dimensions: —
Floor Type: —
Full Bathrooms: 3
Bathroom Amenities: —
Bathroom in Basement: 1
Rooms: Bedroom 5,Enclosed Porch,Kitchen,Eating Area,Bedroom 6,Family Room,Workshop
Basement Description: Finished,Partially Finished,Exterior Access
Other Specifics
| 2 | |
| — | |
| — | |
| — | |
| — | |
| 30 X 125 | |
| — | |
| None | |
| In-Law Arrangement | |
| Range, Refrigerator, Washer, Dryer | |
| Not in DB | |
| — | |
| — | |
| — | |
| — |
Tax History
| Year | Property Taxes |
|---|---|
| 2011 | $3,268 |
| 2019 | $3,701 |
Contact Agent
Nearby Similar Homes
Nearby Sold Comparables
Contact Agent
Listing Provided By
E-Professional Realty


