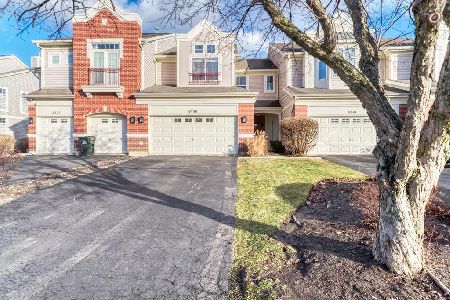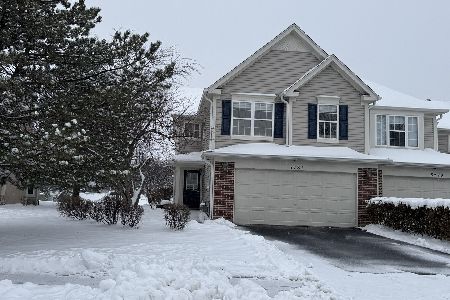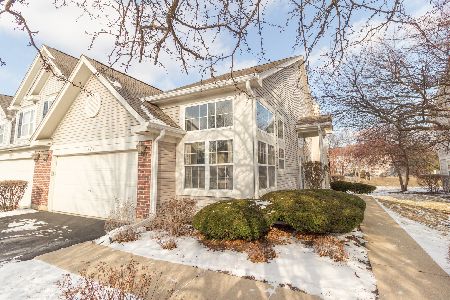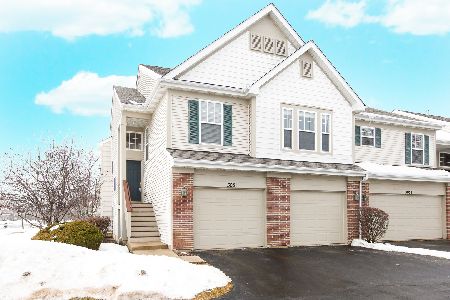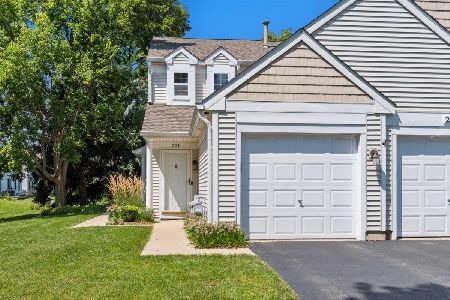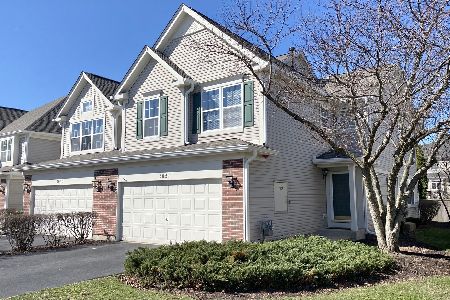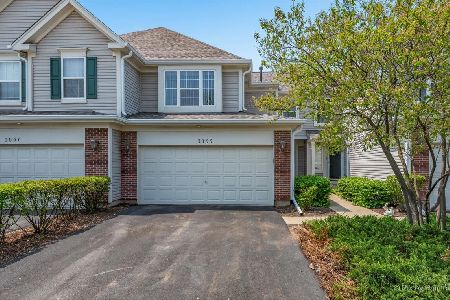3041 Serenity Lane, Naperville, Illinois 60564
$240,000
|
Sold
|
|
| Status: | Closed |
| Sqft: | 1,494 |
| Cost/Sqft: | $164 |
| Beds: | 3 |
| Baths: | 3 |
| Year Built: | 1997 |
| Property Taxes: | $4,807 |
| Days On Market: | 2778 |
| Lot Size: | 0,00 |
Description
Townhome in Highly Desirable Signature Club is Light and Bright ~ Eat-In Kitchen has New Bosch Dishwasher, Chalkboard Paint Door, Pantry, and Bonus Storage Closet ~ 2-Story Living Room has Gas Fireplace ~ Separate Dining Area has Sliding Glass Doors to Patio ~ Huge Master Bedroom with Walk-In Closet ~ Master Bath has Double Sinks and Linen Closet ~ 2nd Floor Laundry has Cabinets for Even More Storage ~ Loft Has Been Converted to 3rd Bedroom ~ Foyer and All Baths Have Ceramic Flooring ~ 2 Car Garage ~ Fresh Paint Throughout ~ New Carpet Upstairs ~ Scullen Middle School ~ Waubonsie High School ~ Home Warranty Included ~ A/C was just recharged and furnace was serviced ~ Pet Free / Smoke Free Home
Property Specifics
| Condos/Townhomes | |
| 2 | |
| — | |
| 1997 | |
| None | |
| — | |
| No | |
| — |
| Will | |
| Signature Club | |
| 200 / Monthly | |
| Insurance,Exterior Maintenance,Lawn Care,Snow Removal | |
| Public | |
| Public Sewer | |
| 09935557 | |
| 0701092010020000 |
Nearby Schools
| NAME: | DISTRICT: | DISTANCE: | |
|---|---|---|---|
|
Grade School
Fry Elementary School |
204 | — | |
|
Middle School
Scullen Middle School |
204 | Not in DB | |
|
High School
Waubonsie Valley High School |
204 | Not in DB | |
Property History
| DATE: | EVENT: | PRICE: | SOURCE: |
|---|---|---|---|
| 31 Jul, 2018 | Sold | $240,000 | MRED MLS |
| 10 Jul, 2018 | Under contract | $245,000 | MRED MLS |
| 27 Jun, 2018 | Listed for sale | $245,000 | MRED MLS |
Room Specifics
Total Bedrooms: 3
Bedrooms Above Ground: 3
Bedrooms Below Ground: 0
Dimensions: —
Floor Type: Carpet
Dimensions: —
Floor Type: Carpet
Full Bathrooms: 3
Bathroom Amenities: Double Sink
Bathroom in Basement: 0
Rooms: No additional rooms
Basement Description: Slab
Other Specifics
| 2 | |
| — | |
| — | |
| Patio | |
| — | |
| 26 X 110 | |
| — | |
| Full | |
| Vaulted/Cathedral Ceilings, Second Floor Laundry, Laundry Hook-Up in Unit | |
| — | |
| Not in DB | |
| — | |
| — | |
| — | |
| Gas Log |
Tax History
| Year | Property Taxes |
|---|---|
| 2018 | $4,807 |
Contact Agent
Nearby Similar Homes
Nearby Sold Comparables
Contact Agent
Listing Provided By
RE/MAX Professionals Select

