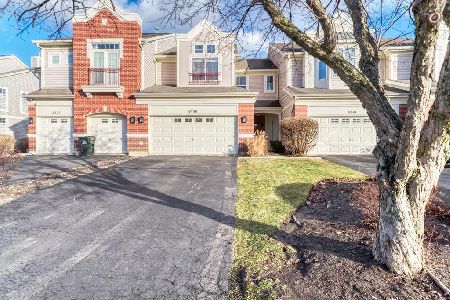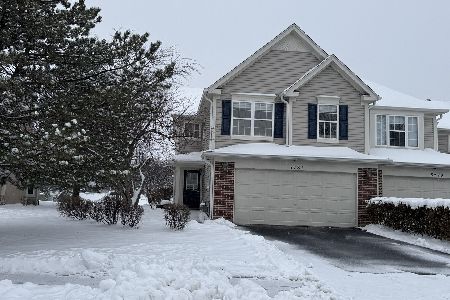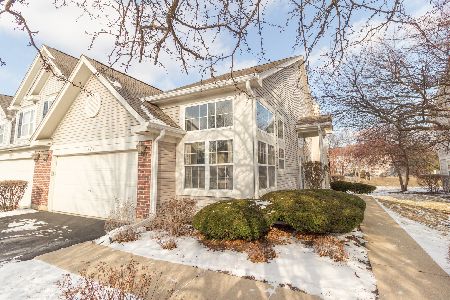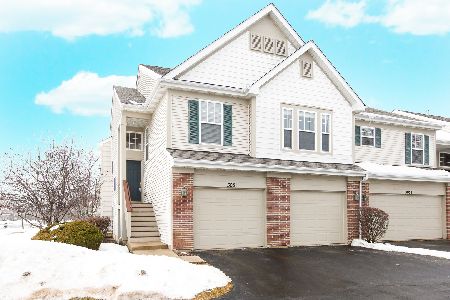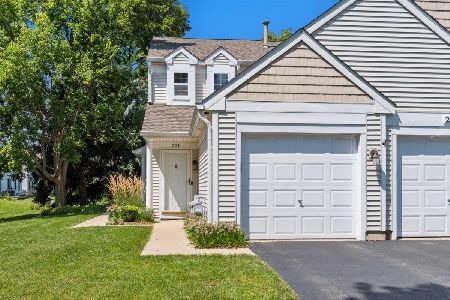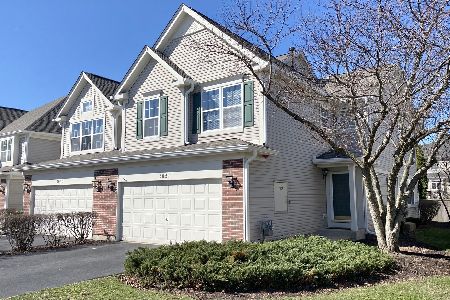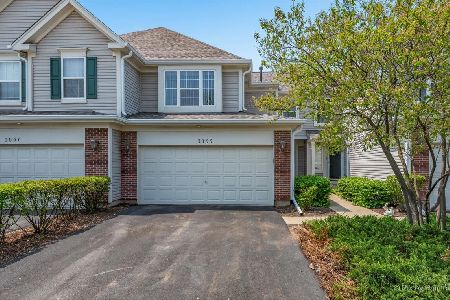3045 Serenity Lane, Naperville, Illinois 60564
$235,000
|
Sold
|
|
| Status: | Closed |
| Sqft: | 1,636 |
| Cost/Sqft: | $153 |
| Beds: | 2 |
| Baths: | 3 |
| Year Built: | 1999 |
| Property Taxes: | $4,810 |
| Days On Market: | 2435 |
| Lot Size: | 0,00 |
Description
First Floor Master! Enjoy this easy living floor plan- end unit in desirable Signature Club! This well cared for townhome has a easy flow with a vaulted living room and the combined dining room. The bright 2 story kitchen encompasses space for a breakfast table as well. The spacious first floor master has 2 closets and luxury appointed bath with dual sinks, separate shower & soaking tub! Upstairs features a loft for great multiple uses and the 2nd bedroom with a full bath! Enjoy the outdoors on the patio and quant backyard! Quiet side street location, steps to Naperville Crossing & close to downtown Naperville. Walk to elem. school & bike to middle school in Tall Grass. Original owners have well cared for this home and the home will be sold as-is (Choice Plus Home Warranty will be provided). Come take a look today!
Property Specifics
| Condos/Townhomes | |
| 2 | |
| — | |
| 1999 | |
| None | |
| ROCKEFELLER | |
| No | |
| — |
| Will | |
| Signature Club | |
| 225 / Monthly | |
| Exterior Maintenance,Lawn Care,Snow Removal | |
| Lake Michigan | |
| Sewer-Storm | |
| 10404243 | |
| 0701092010040000 |
Nearby Schools
| NAME: | DISTRICT: | DISTANCE: | |
|---|---|---|---|
|
Grade School
Fry Elementary School |
204 | — | |
|
Middle School
Scullen Middle School |
204 | Not in DB | |
|
High School
Waubonsie Valley High School |
204 | Not in DB | |
Property History
| DATE: | EVENT: | PRICE: | SOURCE: |
|---|---|---|---|
| 6 Sep, 2019 | Sold | $235,000 | MRED MLS |
| 15 Aug, 2019 | Under contract | $249,900 | MRED MLS |
| — | Last price change | $256,500 | MRED MLS |
| 4 Jun, 2019 | Listed for sale | $256,500 | MRED MLS |
Room Specifics
Total Bedrooms: 2
Bedrooms Above Ground: 2
Bedrooms Below Ground: 0
Dimensions: —
Floor Type: Carpet
Full Bathrooms: 3
Bathroom Amenities: Separate Shower,Double Sink,Soaking Tub
Bathroom in Basement: 0
Rooms: Loft
Basement Description: Slab
Other Specifics
| 2 | |
| Concrete Perimeter | |
| Asphalt | |
| Patio, Storms/Screens, End Unit | |
| Landscaped | |
| 41X109 | |
| — | |
| Full | |
| Vaulted/Cathedral Ceilings, First Floor Bedroom, First Floor Laundry | |
| Range, Microwave, Dishwasher, Refrigerator, Washer, Dryer | |
| Not in DB | |
| — | |
| — | |
| — | |
| Gas Starter |
Tax History
| Year | Property Taxes |
|---|---|
| 2019 | $4,810 |
Contact Agent
Nearby Similar Homes
Nearby Sold Comparables
Contact Agent
Listing Provided By
john greene, Realtor

