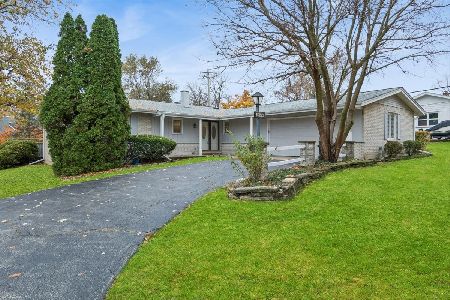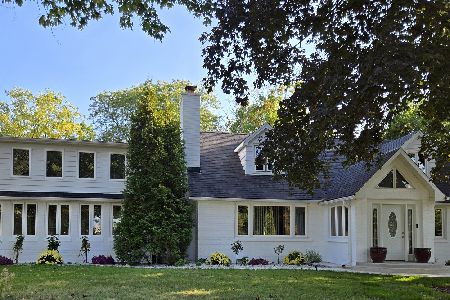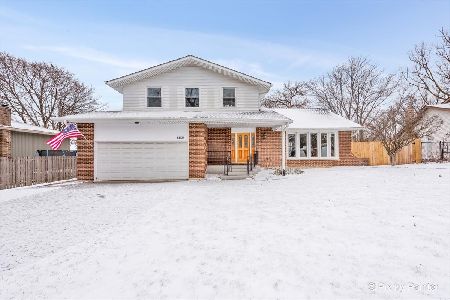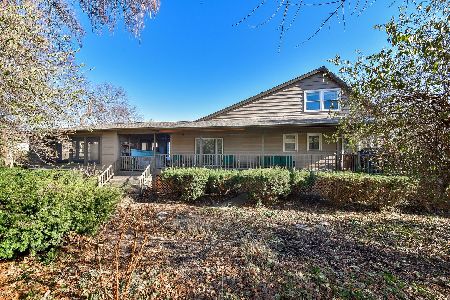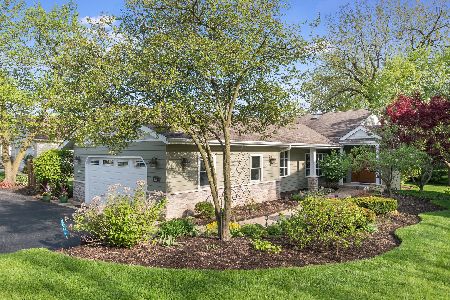3042 Ridgeland Avenue, Lisle, Illinois 60532
$532,200
|
Sold
|
|
| Status: | Closed |
| Sqft: | 0 |
| Cost/Sqft: | — |
| Beds: | 4 |
| Baths: | 4 |
| Year Built: | 2003 |
| Property Taxes: | $8,788 |
| Days On Market: | 3562 |
| Lot Size: | 0,26 |
Description
A picture perfect participant of this year's Garden Walk showcasing gorgeous perennials & hardscapes.Even the striking roof lines & architecure brickwork add to the beauty.Step in side to a true marriage of elegance and comfort.Brazilian oak flooring winds you from showcase dining room through arched entry to great room boasting 12 ft ceils,Majestic fireplace complete w/flatscreen tv above,open staircase to lower level.Love the fantastic kitchen w/granite counters,skylite,12ft island/brk bar,dbl ovens & not to be missed heated floors in eating area w/bay.Retreat to the exquisite Master w/sitting area & new private spa-heated floors,Kohler soaking tub,dbl glass shower w/rain & handheld sprays,dbl sinks,WIC.Amazing walkout lower level w/wet bar/minifridge,trak liting,huge bedroom,13x30 workshop & storage galore,glass doors to multiple patios,firepit,deck w/understorage.6pnl doors,stained glass & arch accents throughout home.This is the stunning no maintenance home you've been looking for
Property Specifics
| Single Family | |
| — | |
| — | |
| 2003 | |
| Full | |
| CUSTOM | |
| No | |
| 0.26 |
| Du Page | |
| — | |
| 0 / Not Applicable | |
| None | |
| Lake Michigan | |
| Public Sewer | |
| 09204172 | |
| 0805409021 |
Nearby Schools
| NAME: | DISTRICT: | DISTANCE: | |
|---|---|---|---|
|
Grade School
Beebe Elementary School |
203 | — | |
|
Middle School
Jefferson Junior High School |
203 | Not in DB | |
|
High School
Naperville North High School |
203 | Not in DB | |
Property History
| DATE: | EVENT: | PRICE: | SOURCE: |
|---|---|---|---|
| 6 Jun, 2016 | Sold | $532,200 | MRED MLS |
| 25 Apr, 2016 | Under contract | $524,900 | MRED MLS |
| 22 Apr, 2016 | Listed for sale | $524,900 | MRED MLS |
Room Specifics
Total Bedrooms: 4
Bedrooms Above Ground: 4
Bedrooms Below Ground: 0
Dimensions: —
Floor Type: Carpet
Dimensions: —
Floor Type: Carpet
Dimensions: —
Floor Type: Carpet
Full Bathrooms: 4
Bathroom Amenities: Separate Shower,Double Sink,Double Shower,Soaking Tub
Bathroom in Basement: 1
Rooms: Sitting Room,Walk In Closet
Basement Description: Partially Finished,Exterior Access
Other Specifics
| 2 | |
| — | |
| Asphalt | |
| — | |
| — | |
| 81 X 140 | |
| — | |
| Full | |
| Skylight(s), Bar-Wet, Hardwood Floors, Heated Floors, First Floor Laundry, First Floor Full Bath | |
| Range, Microwave, Dishwasher, Refrigerator, Bar Fridge, Washer, Dryer, Disposal | |
| Not in DB | |
| — | |
| — | |
| — | |
| Gas Log |
Tax History
| Year | Property Taxes |
|---|---|
| 2016 | $8,788 |
Contact Agent
Nearby Similar Homes
Nearby Sold Comparables
Contact Agent
Listing Provided By
RE/MAX Action

