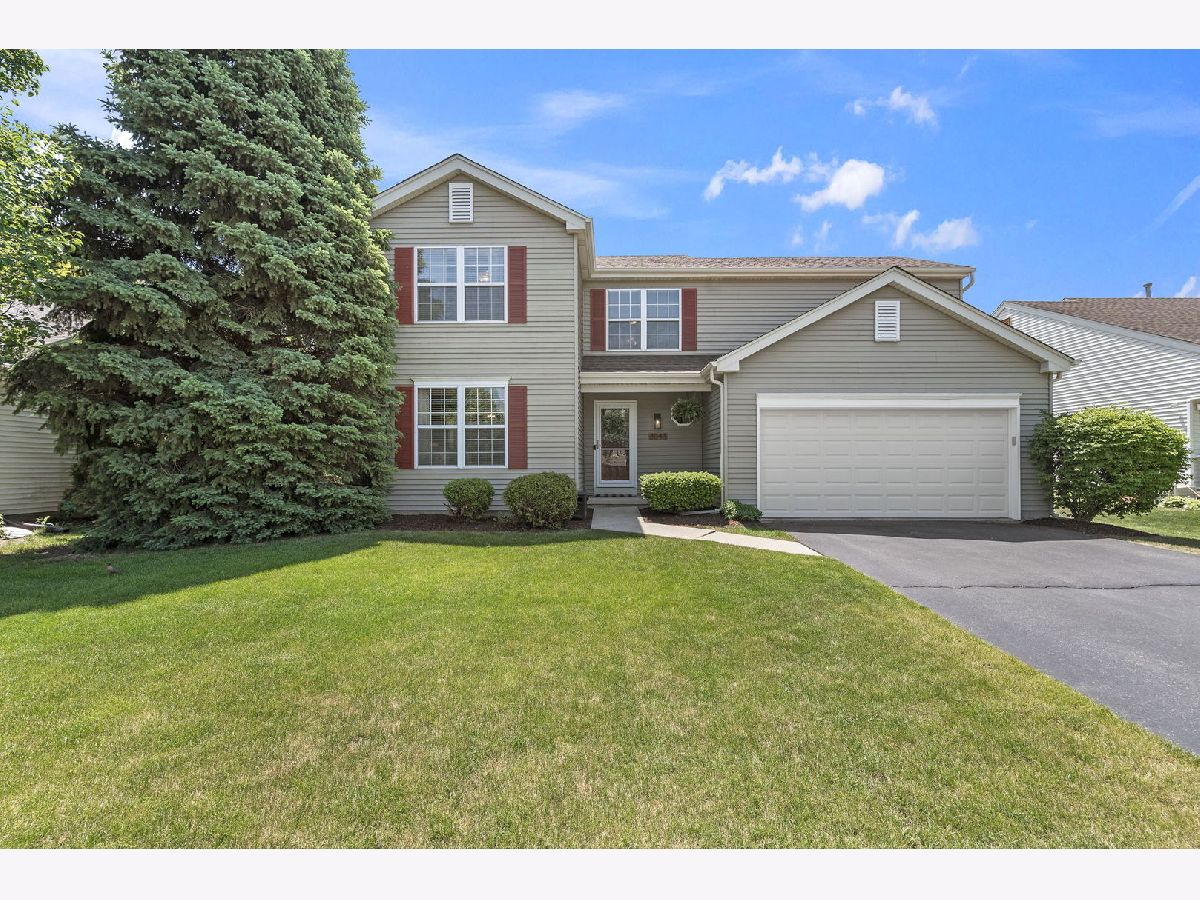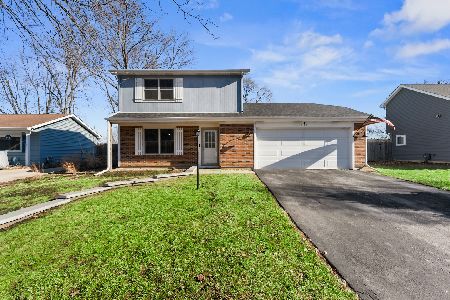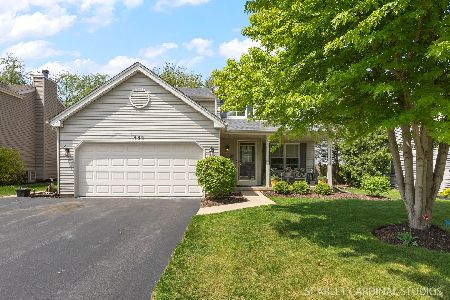3043 Fairfield Lane, Aurora, Illinois 60504
$460,000
|
Sold
|
|
| Status: | Closed |
| Sqft: | 2,140 |
| Cost/Sqft: | $194 |
| Beds: | 3 |
| Baths: | 3 |
| Year Built: | 1996 |
| Property Taxes: | $8,348 |
| Days On Market: | 963 |
| Lot Size: | 0,15 |
Description
Multiple offers received. Highest and best due Sunday 4pm. Welcome to this pristine home that will capture your heart. Entering the inviting 2-story foyer, you'll be greeted by the living and formal dining areas, perfect for hosting gatherings or relaxing at the end of the day. The kitchen is a delight, offering generous counter space, views of the back yard, and equipped with stainless steel appliances. The 2-story family room includes a skylight, filling the space with natural light, and creating a warm and inviting ambiance. Convenience is at your fingertips with the main floor laundry room, complete with cabinetry, hanging rod, and a sink. The finished basement has a large Rec Room, Bonus Room with Walk-in Closet, and a convenient Storage Room. Step outside and discover a wonderful area for relaxation and playtime provided by the large, fenced yard and the generous-sized patio (22x11). This beautiful yard backs onto a sprawling field belonging to McCarty Elementary School, offering an expansive and picturesque backdrop. Flexibility is key in this home, as the loft area presents an opportunity to work or play or easily convert it into a fourth bedroom, accommodating your evolving needs. In addition, the 2-car attached garage surprises you with a bonus storage area. Impeccably maintained, this home has undergone recent improvements, including a new roof in 2017, a furnace and air conditioner update in 2018, as well as new front and rear doors. Situated in a wonderful neighborhood, this home offers the convenience of being within a few short blocks of wonderful 204 Schools, Library, and Eola Community Center. Parks, paths, Shopping, and Restaurants are also within easy reach, allowing you to fully embrace an active and vibrant lifestyle. Don't miss out on this incredible opportunity to create great memories in this lovely home.
Property Specifics
| Single Family | |
| — | |
| — | |
| 1996 | |
| — | |
| — | |
| No | |
| 0.15 |
| Du Page | |
| — | |
| — / Not Applicable | |
| — | |
| — | |
| — | |
| 11797026 | |
| 0729318039 |
Nearby Schools
| NAME: | DISTRICT: | DISTANCE: | |
|---|---|---|---|
|
Grade School
Mccarty Elementary School |
204 | — | |
|
Middle School
Fischer Middle School |
204 | Not in DB | |
|
High School
Waubonsie Valley High School |
204 | Not in DB | |
Property History
| DATE: | EVENT: | PRICE: | SOURCE: |
|---|---|---|---|
| 1 Jun, 2009 | Sold | $260,000 | MRED MLS |
| 21 Mar, 2009 | Under contract | $268,000 | MRED MLS |
| — | Last price change | $279,950 | MRED MLS |
| 4 Mar, 2009 | Listed for sale | $279,900 | MRED MLS |
| 16 May, 2016 | Sold | $264,000 | MRED MLS |
| 16 Feb, 2016 | Under contract | $269,900 | MRED MLS |
| 4 Feb, 2016 | Listed for sale | $269,900 | MRED MLS |
| 5 Jul, 2023 | Sold | $460,000 | MRED MLS |
| 5 Jun, 2023 | Under contract | $415,000 | MRED MLS |
| 1 Jun, 2023 | Listed for sale | $415,000 | MRED MLS |

Room Specifics
Total Bedrooms: 3
Bedrooms Above Ground: 3
Bedrooms Below Ground: 0
Dimensions: —
Floor Type: —
Dimensions: —
Floor Type: —
Full Bathrooms: 3
Bathroom Amenities: Separate Shower,Soaking Tub
Bathroom in Basement: 0
Rooms: —
Basement Description: Finished,Storage Space
Other Specifics
| 2 | |
| — | |
| Asphalt | |
| — | |
| — | |
| 61 X 110 | |
| — | |
| — | |
| — | |
| — | |
| Not in DB | |
| — | |
| — | |
| — | |
| — |
Tax History
| Year | Property Taxes |
|---|---|
| 2009 | $6,602 |
| 2016 | $7,929 |
| 2023 | $8,348 |
Contact Agent
Nearby Similar Homes
Nearby Sold Comparables
Contact Agent
Listing Provided By
Keller Williams Premiere Properties








