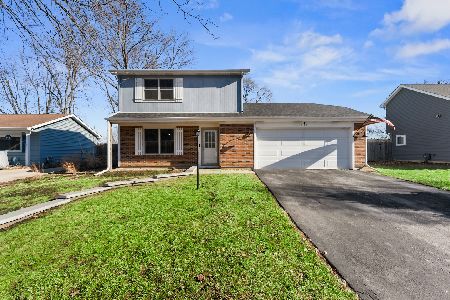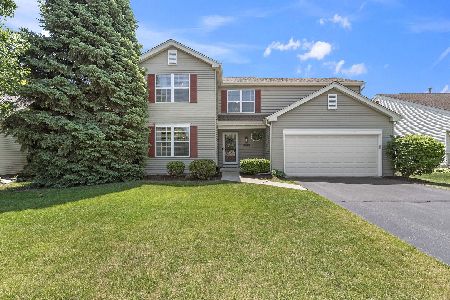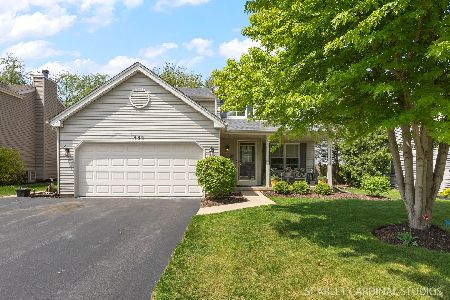3043 Fairfield Lane, Aurora, Illinois 60504
$264,000
|
Sold
|
|
| Status: | Closed |
| Sqft: | 2,177 |
| Cost/Sqft: | $124 |
| Beds: | 3 |
| Baths: | 3 |
| Year Built: | 1997 |
| Property Taxes: | $7,929 |
| Days On Market: | 3638 |
| Lot Size: | 0,15 |
Description
IMPECCABLE HOME! Entertainment sized living room & dining room! Eat-in Kitchen w/wood Laminate floors! Planning desk! Lots of counter space! STAINLESS STEEL Appliances included (NEW Dishwasher)! Vaulted Master Bedroom suite with DOUBLE closets & private bath with soaker tub, Separate shower & Large vanity! Nice sized bedrooms w/good closet space! Loft opens to family room and is perfect for bonus room or if you need a 4th Bedroom it can be converted easily! FINISHED basement w/Large REC room plus additional Bedroom! SKYLIGHT! GREAT YARD w/aluminum fence plus Patio! PRIVATE! Laundry room w/washer & dryer! OUTSTANDING location, condition & price!
Property Specifics
| Single Family | |
| — | |
| Traditional | |
| 1997 | |
| Full | |
| — | |
| No | |
| 0.15 |
| Du Page | |
| Pine Meadows | |
| 0 / Not Applicable | |
| None | |
| Public | |
| Public Sewer | |
| 09131340 | |
| 0729318039 |
Nearby Schools
| NAME: | DISTRICT: | DISTANCE: | |
|---|---|---|---|
|
Grade School
Mccarty Elementary School |
204 | — | |
|
Middle School
Fischer Middle School |
204 | Not in DB | |
|
High School
Waubonsie Valley High School |
204 | Not in DB | |
Property History
| DATE: | EVENT: | PRICE: | SOURCE: |
|---|---|---|---|
| 1 Jun, 2009 | Sold | $260,000 | MRED MLS |
| 21 Mar, 2009 | Under contract | $268,000 | MRED MLS |
| — | Last price change | $279,950 | MRED MLS |
| 4 Mar, 2009 | Listed for sale | $279,900 | MRED MLS |
| 16 May, 2016 | Sold | $264,000 | MRED MLS |
| 16 Feb, 2016 | Under contract | $269,900 | MRED MLS |
| 4 Feb, 2016 | Listed for sale | $269,900 | MRED MLS |
| 5 Jul, 2023 | Sold | $460,000 | MRED MLS |
| 5 Jun, 2023 | Under contract | $415,000 | MRED MLS |
| 1 Jun, 2023 | Listed for sale | $415,000 | MRED MLS |
Room Specifics
Total Bedrooms: 4
Bedrooms Above Ground: 3
Bedrooms Below Ground: 1
Dimensions: —
Floor Type: Carpet
Dimensions: —
Floor Type: Carpet
Dimensions: —
Floor Type: Carpet
Full Bathrooms: 3
Bathroom Amenities: Separate Shower,Soaking Tub
Bathroom in Basement: 0
Rooms: Eating Area,Loft,Recreation Room
Basement Description: Partially Finished
Other Specifics
| 2 | |
| Concrete Perimeter | |
| Asphalt | |
| Patio | |
| Fenced Yard,Park Adjacent | |
| 61 X 110 | |
| — | |
| Full | |
| Vaulted/Cathedral Ceilings, Skylight(s), Wood Laminate Floors, First Floor Laundry | |
| Range, Microwave, Dishwasher, Refrigerator, Washer, Dryer, Disposal | |
| Not in DB | |
| Sidewalks, Street Lights, Street Paved | |
| — | |
| — | |
| — |
Tax History
| Year | Property Taxes |
|---|---|
| 2009 | $6,602 |
| 2016 | $7,929 |
| 2023 | $8,348 |
Contact Agent
Nearby Similar Homes
Nearby Sold Comparables
Contact Agent
Listing Provided By
RE/MAX Professionals Select









