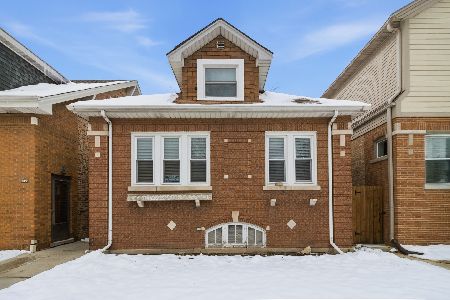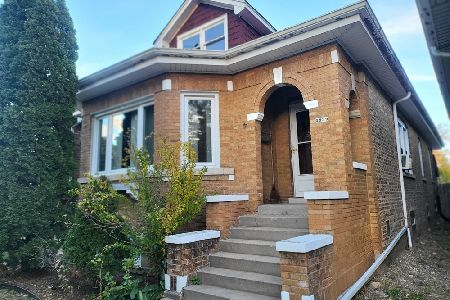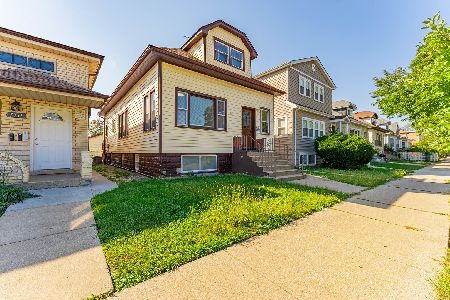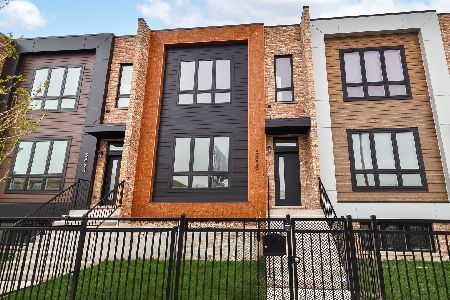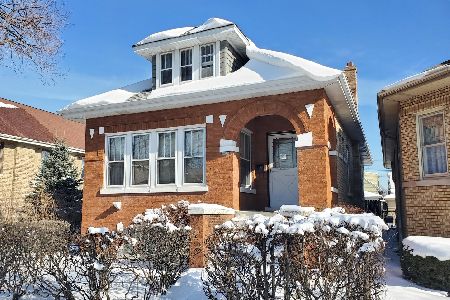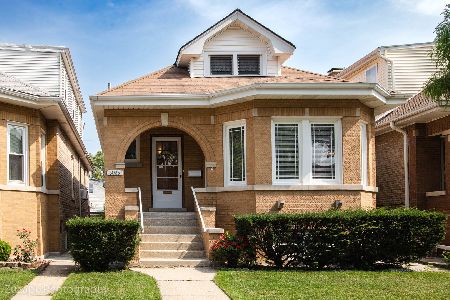3043 Linder Avenue, Belmont Cragin, Chicago, Illinois 60641
$459,000
|
Sold
|
|
| Status: | Closed |
| Sqft: | 1,357 |
| Cost/Sqft: | $343 |
| Beds: | 8 |
| Baths: | 3 |
| Year Built: | 1927 |
| Property Taxes: | $2,882 |
| Days On Market: | 595 |
| Lot Size: | 0,00 |
Description
Spectacular, meticulously maintained, BREATHTAKING BUNGALOW HOME . Longtime owner, Ideal to call it home or the perfect investment opportunity. Impeccable millwork throughout. High-end finishes from top to bottom. Owner spent a tremendous amount of money on all the upgrades for you. Unique stained glass windows unique in bungalow homes. Interior features: state of the art kitchen w/ corain countertops and stone tiles back splash complimented by oak cabinets for all your culinary needs, stainless steel appliances, eat in kitchen table area ( in addition to formal dining room) to enjoy your morning cup of coffee .Newer bath w/sophisticated Italian and Spanish tiles. Magnificent floor plan. Gorgeous oak hardwood floors flow throughout all bedrooms, living and dining areas , kitchen ( kitchen has ash wood). Updates include:,Windows (2018) Kitchens (2015), Bathrooms (2015), High Efficiency Furnace (2017), 5 tones A/C unit (2023), Electric (2016) , moat copper piping to the bathrooms. New front door replaced in 2019. House was painted in 2023. Full finished basement features: in-laws arrangement including full kitchen, 3 bedrooms, 1 baths, family or entertainment room. Attic have a 2 bedrooms and a full bathroom. 2 car garage. This home is Ideal for a growing family or related living! Enjoy your days grilling, reading your favorite book, or watching the kids run around and play in the fully fenced private backyard that makes outdoor living joyful. Too much to list! This is the ultimate weapon against inflation, come & see it yourself!!!! *** Please Exclude Dining Room Light (chandelier) and one washer in the basement ***
Property Specifics
| Single Family | |
| — | |
| — | |
| 1927 | |
| — | |
| — | |
| No | |
| — |
| Cook | |
| — | |
| — / Not Applicable | |
| — | |
| — | |
| — | |
| 12073519 | |
| 13281100040000 |
Property History
| DATE: | EVENT: | PRICE: | SOURCE: |
|---|---|---|---|
| 6 Aug, 2024 | Sold | $459,000 | MRED MLS |
| 29 Jun, 2024 | Under contract | $464,900 | MRED MLS |
| 3 Jun, 2024 | Listed for sale | $464,900 | MRED MLS |
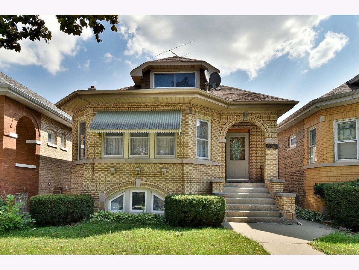
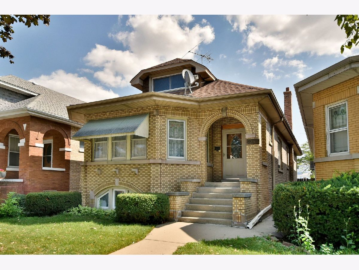
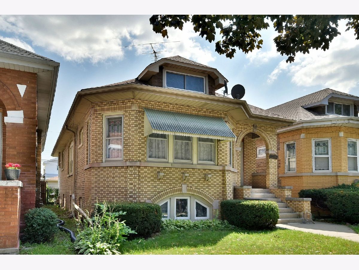
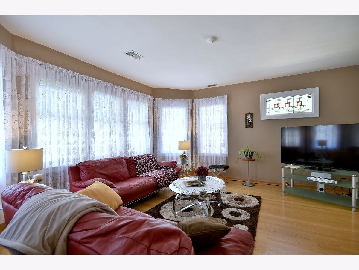
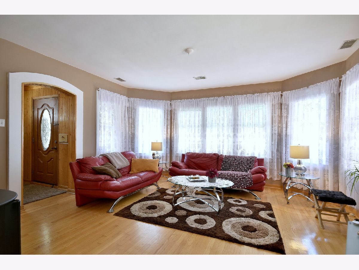
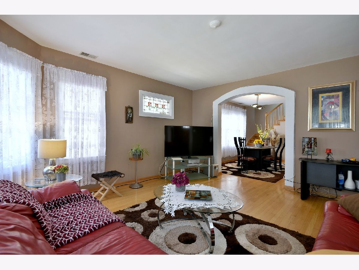
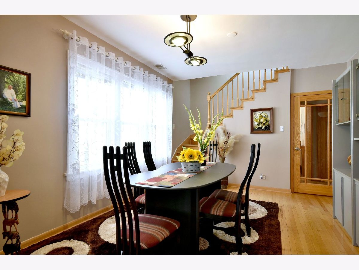
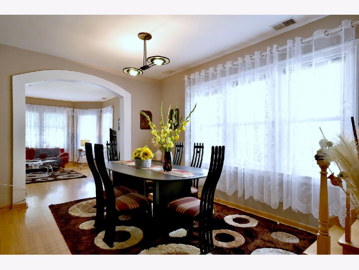
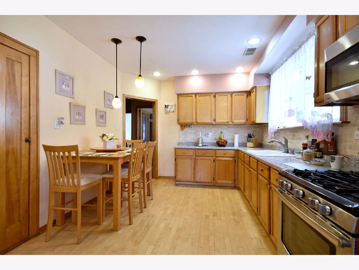
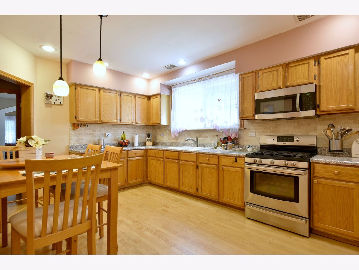
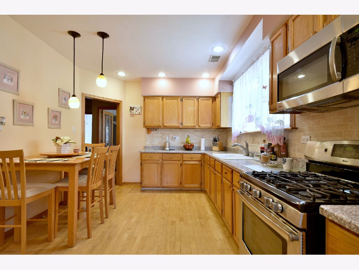
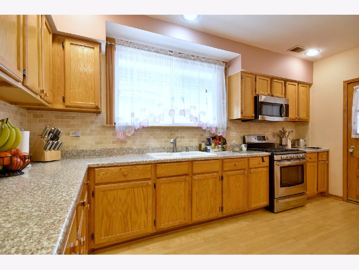
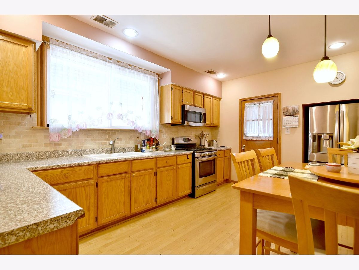
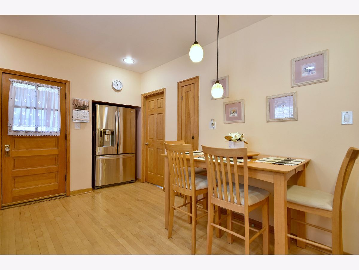
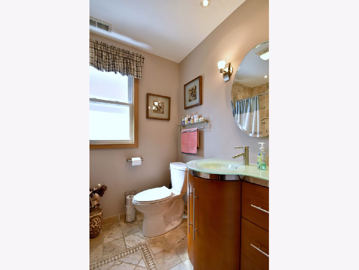
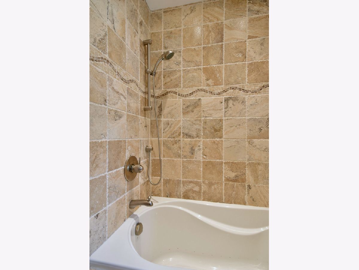
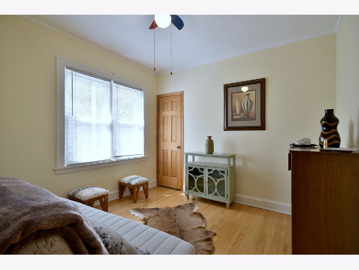
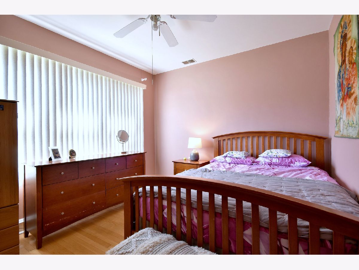
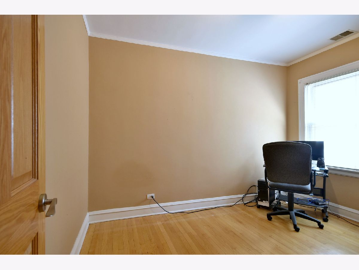
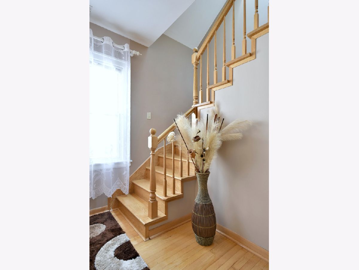
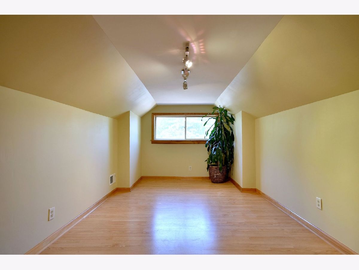
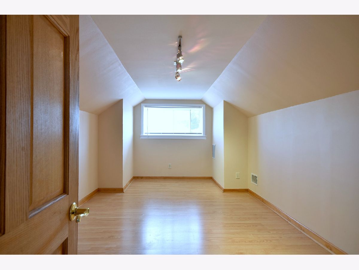
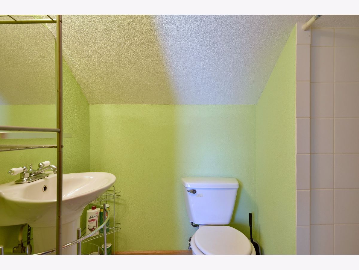
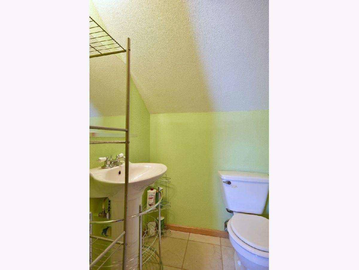
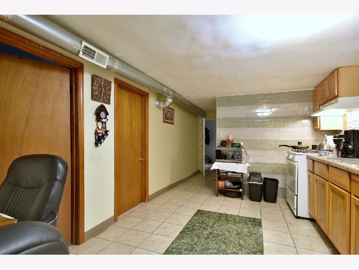
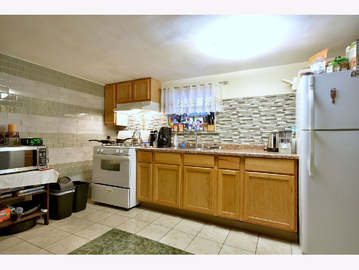
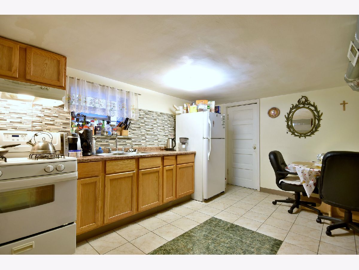
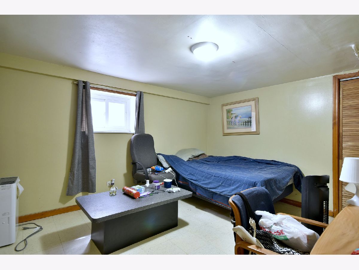
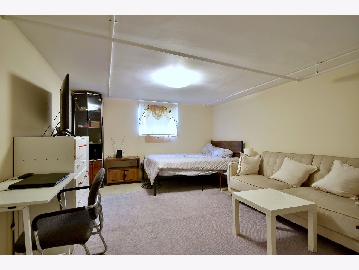
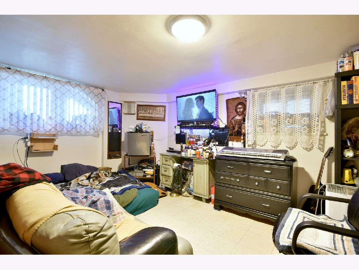
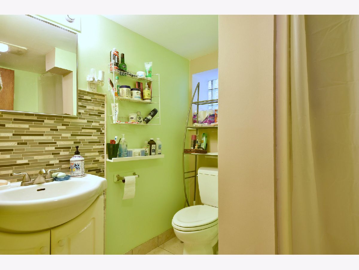
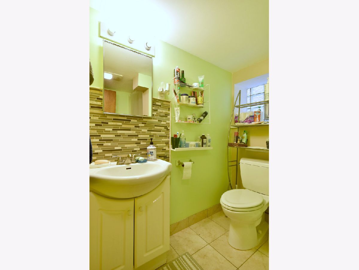
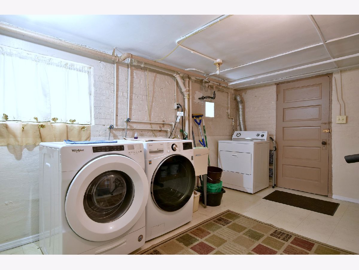
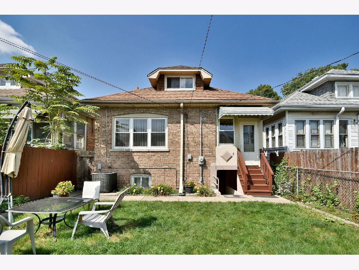
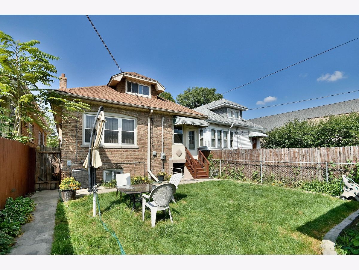
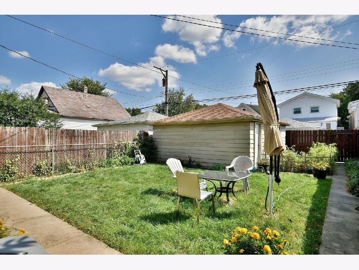
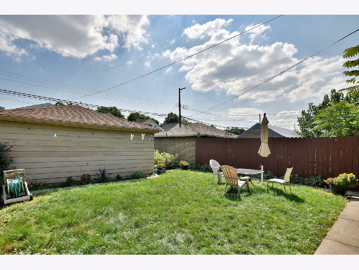
Room Specifics
Total Bedrooms: 8
Bedrooms Above Ground: 8
Bedrooms Below Ground: 0
Dimensions: —
Floor Type: —
Dimensions: —
Floor Type: —
Dimensions: —
Floor Type: —
Dimensions: —
Floor Type: —
Dimensions: —
Floor Type: —
Dimensions: —
Floor Type: —
Dimensions: —
Floor Type: —
Full Bathrooms: 3
Bathroom Amenities: —
Bathroom in Basement: 1
Rooms: —
Basement Description: Finished,Exterior Access
Other Specifics
| 2 | |
| — | |
| — | |
| — | |
| — | |
| 125X30 | |
| Finished,Full,Interior Stair | |
| — | |
| — | |
| — | |
| Not in DB | |
| — | |
| — | |
| — | |
| — |
Tax History
| Year | Property Taxes |
|---|---|
| 2024 | $2,882 |
Contact Agent
Nearby Similar Homes
Nearby Sold Comparables
Contact Agent
Listing Provided By
Avondale Realty LLC

