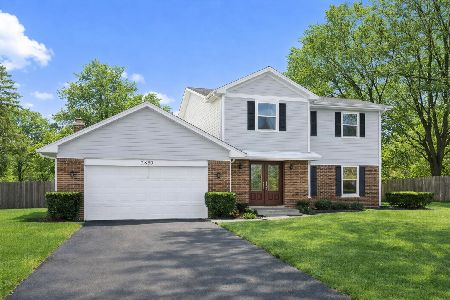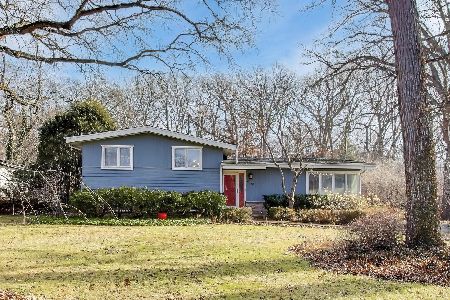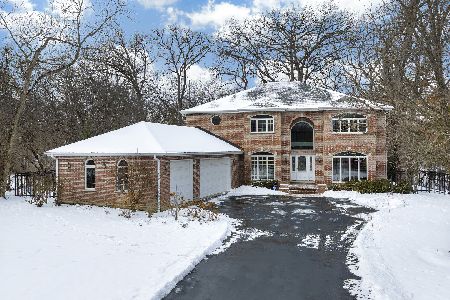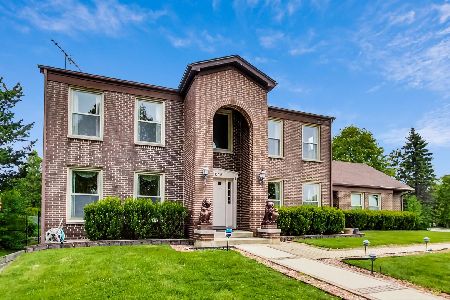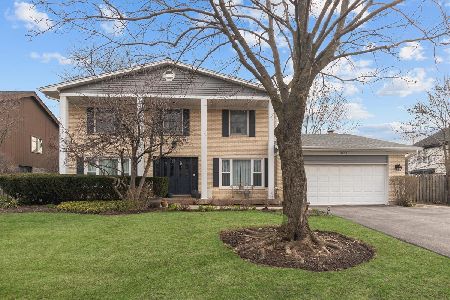3045 Centennial Lane, Highland Park, Illinois 60035
$475,000
|
Sold
|
|
| Status: | Closed |
| Sqft: | 2,666 |
| Cost/Sqft: | $185 |
| Beds: | 3 |
| Baths: | 3 |
| Year Built: | 1978 |
| Property Taxes: | $14,021 |
| Days On Market: | 1959 |
| Lot Size: | 0,29 |
Description
The pride of ownership shines throughout this lovingly maintained three bedroom, two and one-half bathroom ranch. You will be welcomed home through the designer double-door entry into a spacious foyer with vaulted ceilings and hardwood floors. This home features a newly renovated kitchen with stunning quartz countertops, a new sink, modern faucet and updated appliances. The adjacent formal dining room provides the perfect backdrop for elegant entertaining. The grand living room and library overlook the backyard, high above Danny Cunniff Park. The unobstructed green space is not to be missed in summer, however it's also the perfect setting for your private sledding hill in the winter. Enjoy warming up by the cozy family room fireplace, complete with wet bar or relaxing in the finished basement. The recently updated roof (2017), home warranty, underground sprinkler system, natural gas line for grilling and fenced-in dog run are just some of the meticulous details of this one-owner home, which are not to be overlooked!
Property Specifics
| Single Family | |
| — | |
| Ranch | |
| 1978 | |
| Full | |
| — | |
| No | |
| 0.29 |
| Lake | |
| — | |
| — / Not Applicable | |
| None | |
| Lake Michigan,Public | |
| Public Sewer | |
| 10807928 | |
| 16162010150000 |
Nearby Schools
| NAME: | DISTRICT: | DISTANCE: | |
|---|---|---|---|
|
Grade School
Wayne Thomas Elementary School |
112 | — | |
|
Middle School
Northwood Junior High School |
112 | Not in DB | |
|
High School
Highland Park High School |
113 | Not in DB | |
Property History
| DATE: | EVENT: | PRICE: | SOURCE: |
|---|---|---|---|
| 9 Dec, 2020 | Sold | $475,000 | MRED MLS |
| 24 Sep, 2020 | Under contract | $493,000 | MRED MLS |
| 21 Sep, 2020 | Listed for sale | $493,000 | MRED MLS |













Room Specifics
Total Bedrooms: 3
Bedrooms Above Ground: 3
Bedrooms Below Ground: 0
Dimensions: —
Floor Type: Carpet
Dimensions: —
Floor Type: Carpet
Full Bathrooms: 3
Bathroom Amenities: Separate Shower,Double Sink
Bathroom in Basement: 0
Rooms: Breakfast Room,Foyer,Office,Recreation Room,Utility Room-Lower Level
Basement Description: Partially Finished,Crawl
Other Specifics
| 2 | |
| Concrete Perimeter | |
| Asphalt | |
| Patio, Dog Run | |
| — | |
| 132X108X142X72 | |
| Unfinished | |
| Full | |
| Vaulted/Cathedral Ceilings, Bar-Wet, Hardwood Floors, First Floor Bedroom, First Floor Laundry, First Floor Full Bath, Walk-In Closet(s) | |
| Range, Microwave, Dishwasher, Refrigerator, Washer, Dryer, Disposal | |
| Not in DB | |
| Park, Tennis Court(s), Curbs, Sidewalks, Street Paved | |
| — | |
| — | |
| Attached Fireplace Doors/Screen, Gas Log, Gas Starter |
Tax History
| Year | Property Taxes |
|---|---|
| 2020 | $14,021 |
Contact Agent
Nearby Similar Homes
Nearby Sold Comparables
Contact Agent
Listing Provided By
Compass

