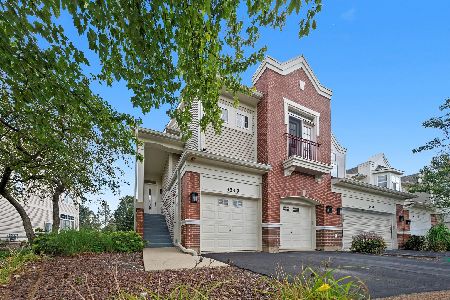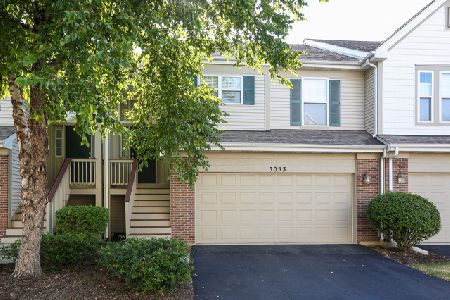3045 Saganashkee Lane, Naperville, Illinois 60564
$290,500
|
Sold
|
|
| Status: | Closed |
| Sqft: | 1,954 |
| Cost/Sqft: | $148 |
| Beds: | 3 |
| Baths: | 3 |
| Year Built: | 2004 |
| Property Taxes: | $6,489 |
| Days On Market: | 2791 |
| Lot Size: | 0,00 |
Description
Well maintained town home in sought after Remington Town Homes in Tall Grass. Pool, tennis and clubhouse community. Original owners. End unit with vaulted ceilings and open floor plan. Kitchen features Corian solid surface countertops, a walk-in-pantry, stainless steel appliances. breakfast bar, vaulted ceiling and hardwood flooring. Open to living room with vaulted ceiling, lots of natural light and hardwood flooring. Dining area features hardwood flooring and is open to kitchen and living room. Great for entertaining! Master suite has a large walk-in-closet and a full private bath featuring separate tub and shower, dual sinks and neutral tile. 3rd bedroom or office on 2nd floor has french door entry. Main floor mud room/laundry with bedroom, full bath and another living space. Great for in-laws, company or room mate arrangement. Unfinished basement with built in shelves for storage. Close to highway, shopping, Metra and entertainment. Award winning District 204 schools
Property Specifics
| Condos/Townhomes | |
| 2 | |
| — | |
| 2004 | |
| Full | |
| JEFFERSON | |
| No | |
| — |
| Will | |
| Tall Grass | |
| 210 / Monthly | |
| Insurance,Clubhouse,Pool,Lawn Care,Snow Removal | |
| Lake Michigan,Public | |
| Public Sewer | |
| 09883718 | |
| 0701094031410000 |
Nearby Schools
| NAME: | DISTRICT: | DISTANCE: | |
|---|---|---|---|
|
Grade School
Fry Elementary School |
204 | — | |
|
Middle School
Scullen Middle School |
204 | Not in DB | |
|
High School
Waubonsie Valley High School |
204 | Not in DB | |
Property History
| DATE: | EVENT: | PRICE: | SOURCE: |
|---|---|---|---|
| 17 May, 2018 | Sold | $290,500 | MRED MLS |
| 15 Mar, 2018 | Under contract | $290,000 | MRED MLS |
| 14 Mar, 2018 | Listed for sale | $290,000 | MRED MLS |
Room Specifics
Total Bedrooms: 3
Bedrooms Above Ground: 3
Bedrooms Below Ground: 0
Dimensions: —
Floor Type: Carpet
Dimensions: —
Floor Type: Carpet
Full Bathrooms: 3
Bathroom Amenities: Separate Shower,Double Sink
Bathroom in Basement: 0
Rooms: No additional rooms
Basement Description: Unfinished
Other Specifics
| 2 | |
| Concrete Perimeter | |
| Asphalt | |
| Deck, End Unit | |
| Common Grounds,Landscaped | |
| 1266 SQ FT | |
| — | |
| Full | |
| Vaulted/Cathedral Ceilings, Hardwood Floors, First Floor Bedroom, First Floor Laundry, First Floor Full Bath, Laundry Hook-Up in Unit | |
| Range, Microwave, Dishwasher, Refrigerator, Washer, Dryer, Disposal, Stainless Steel Appliance(s) | |
| Not in DB | |
| — | |
| — | |
| Park, Party Room, Pool | |
| Attached Fireplace Doors/Screen, Gas Log, Gas Starter |
Tax History
| Year | Property Taxes |
|---|---|
| 2018 | $6,489 |
Contact Agent
Nearby Similar Homes
Nearby Sold Comparables
Contact Agent
Listing Provided By
Coldwell Banker The Real Estate Group






