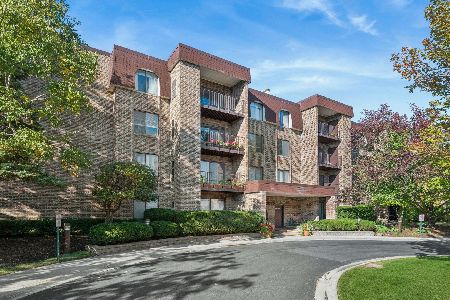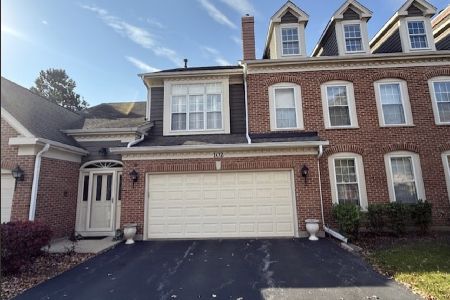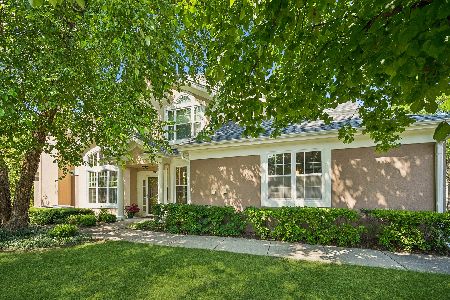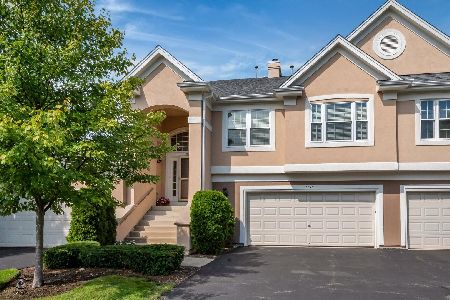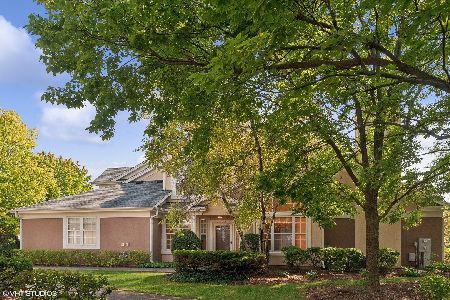3046 Lexington Lane, Glenview, Illinois 60025
$385,000
|
Sold
|
|
| Status: | Closed |
| Sqft: | 1,892 |
| Cost/Sqft: | $206 |
| Beds: | 3 |
| Baths: | 2 |
| Year Built: | 1994 |
| Property Taxes: | $7,170 |
| Days On Market: | 2023 |
| Lot Size: | 0,00 |
Description
Designers own home beautifully appointed in today's look features 3 bedrooms, 2 baths, with great room with 12' ceiling, fireplace, skylights and access to balcony deck. This room opens to the dining room, gourmet cooks kitchen with 42' cabinets, granite counter top, and 2013 stainless steel appliances, master bedroom suite with 12' ceiling, walk-in closet with custom build-in, and bath with double bowl vanity, jetted tub, and separate shower with porcelain surround with accent border, bedrooms 2 and 3 with hardwood floor, 2013 second bath with furniture style vanity and tub with porcelain surround, laundry with 2013 LG front load washer and dryer, hardwood, carpets, interior paint, kitchen appliances, all closets with built-in organizer, recessed and light fixtures, water heater all in 2013, furnace in 2017, AC in 2019.
Property Specifics
| Condos/Townhomes | |
| 2 | |
| — | |
| 1994 | |
| None | |
| OXFORD | |
| No | |
| — |
| Cook | |
| Princeton Club | |
| 423 / Monthly | |
| Insurance,Clubhouse,Pool,Exterior Maintenance,Lawn Care,Scavenger,Snow Removal | |
| Lake Michigan | |
| Sewer-Storm | |
| 10818021 | |
| 04212110011006 |
Nearby Schools
| NAME: | DISTRICT: | DISTANCE: | |
|---|---|---|---|
|
Grade School
Wescott Elementary School |
30 | — | |
|
Middle School
Maple School |
30 | Not in DB | |
|
High School
Glenbrook South High School |
225 | Not in DB | |
Property History
| DATE: | EVENT: | PRICE: | SOURCE: |
|---|---|---|---|
| 8 May, 2013 | Sold | $235,500 | MRED MLS |
| 15 Mar, 2013 | Under contract | $235,000 | MRED MLS |
| 22 Feb, 2013 | Listed for sale | $235,000 | MRED MLS |
| 13 Oct, 2020 | Sold | $385,000 | MRED MLS |
| 17 Aug, 2020 | Under contract | $389,000 | MRED MLS |
| 14 Aug, 2020 | Listed for sale | $389,000 | MRED MLS |








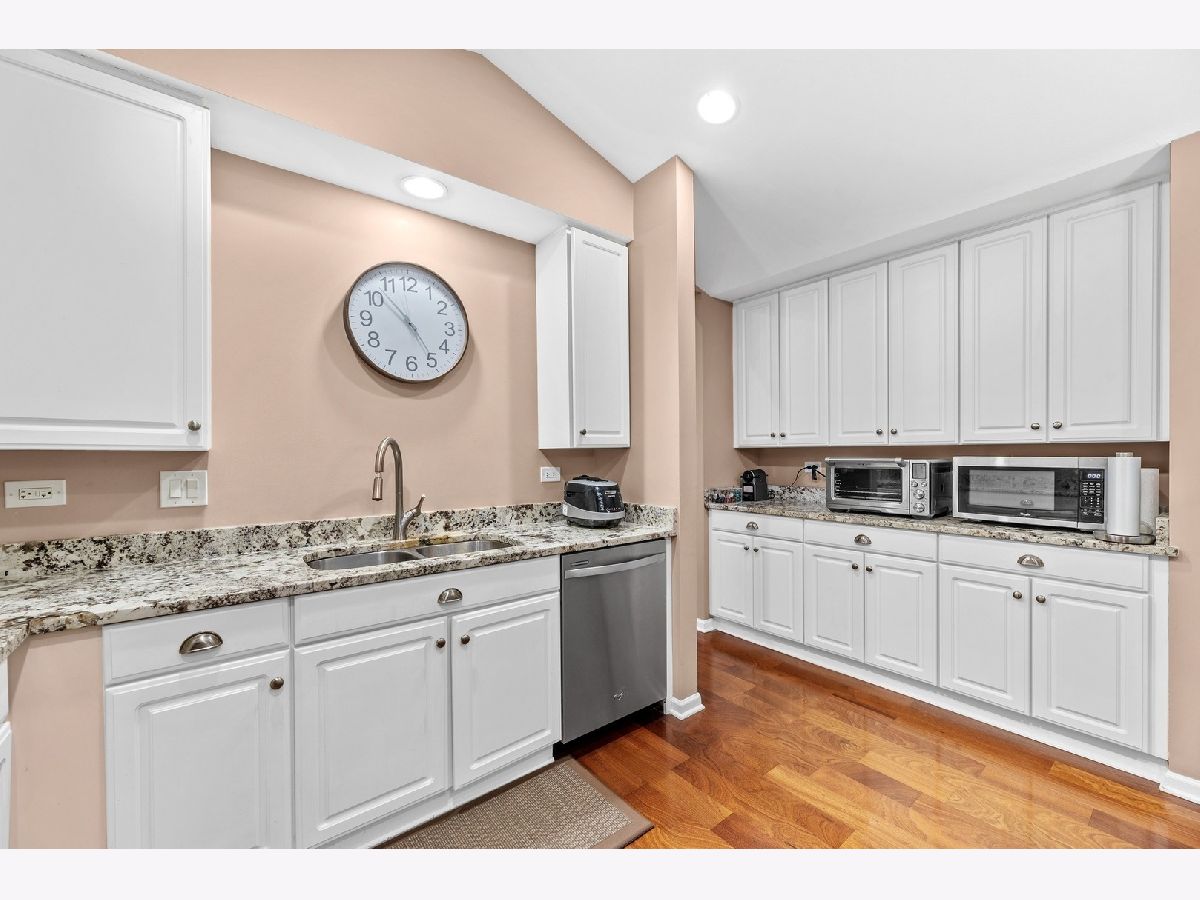




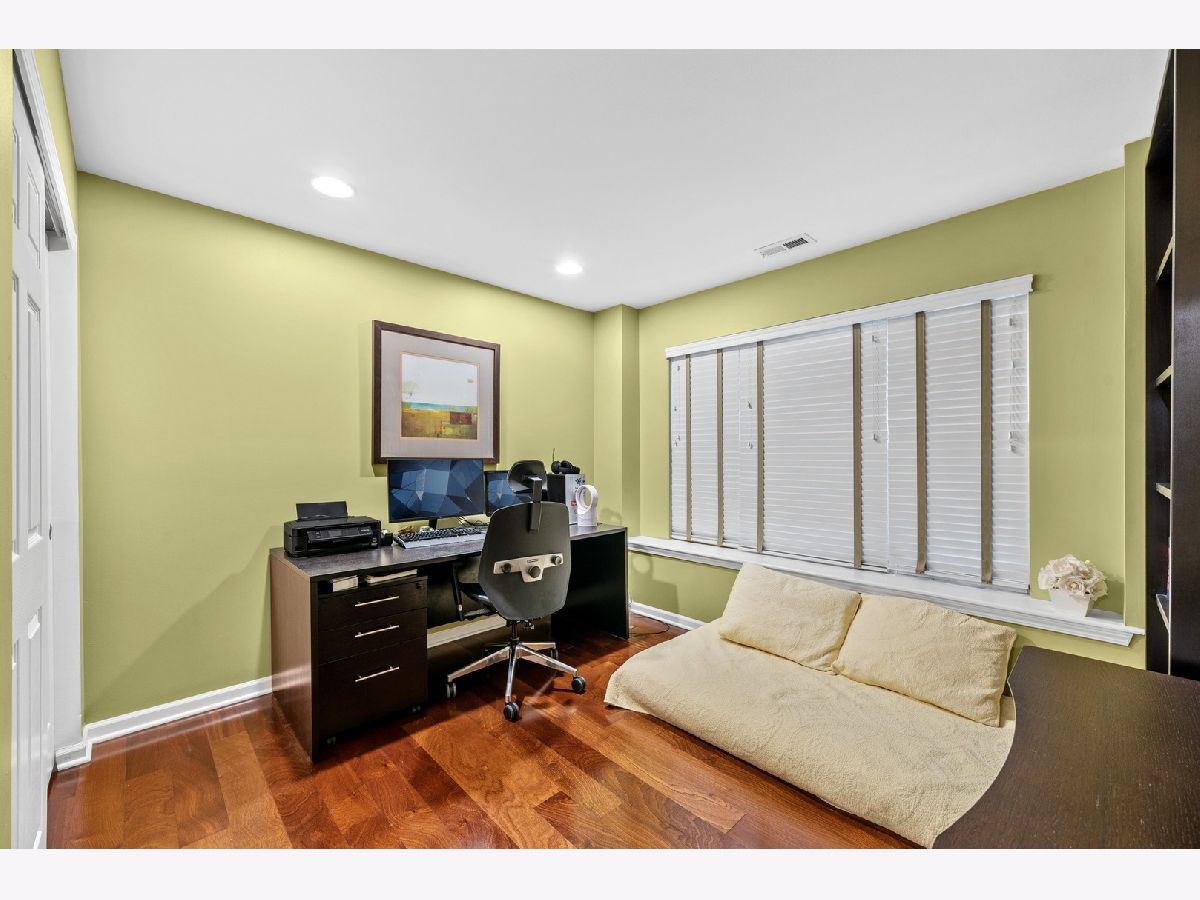



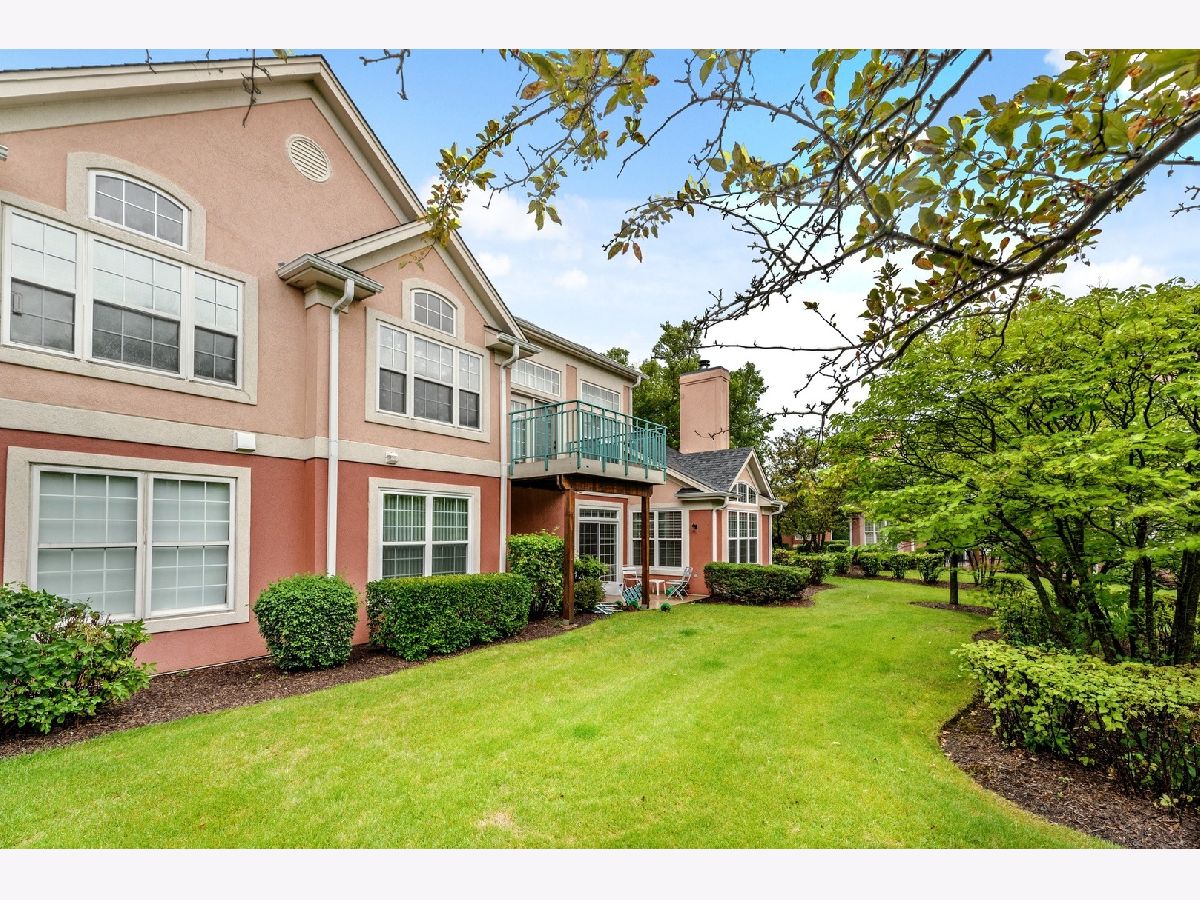

Room Specifics
Total Bedrooms: 3
Bedrooms Above Ground: 3
Bedrooms Below Ground: 0
Dimensions: —
Floor Type: Hardwood
Dimensions: —
Floor Type: Hardwood
Full Bathrooms: 2
Bathroom Amenities: Whirlpool,Separate Shower,Double Sink
Bathroom in Basement: 0
Rooms: No additional rooms
Basement Description: None
Other Specifics
| 2 | |
| Concrete Perimeter | |
| Asphalt | |
| Balcony | |
| Common Grounds | |
| COMMON | |
| — | |
| Full | |
| Vaulted/Cathedral Ceilings, Laundry Hook-Up in Unit, Walk-In Closet(s) | |
| Range, Microwave, Dishwasher, Refrigerator, Washer, Dryer, Stainless Steel Appliance(s) | |
| Not in DB | |
| — | |
| — | |
| Party Room, Pool | |
| — |
Tax History
| Year | Property Taxes |
|---|---|
| 2013 | $6,015 |
| 2020 | $7,170 |
Contact Agent
Nearby Similar Homes
Nearby Sold Comparables
Contact Agent
Listing Provided By
Coldwell Banker Realty

