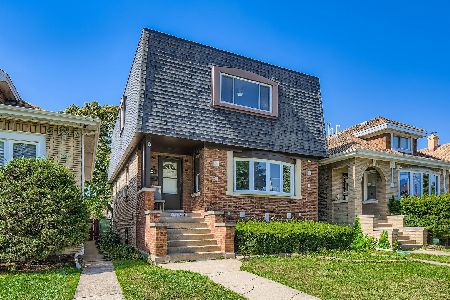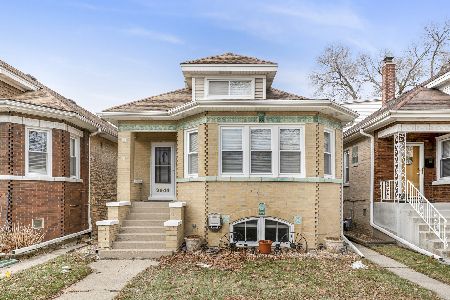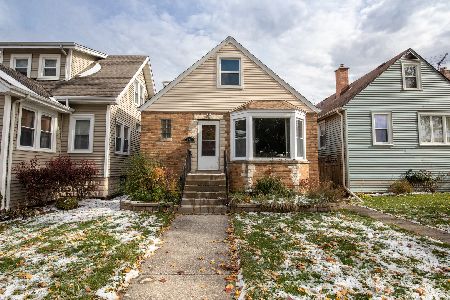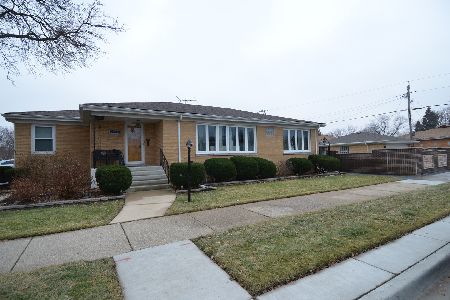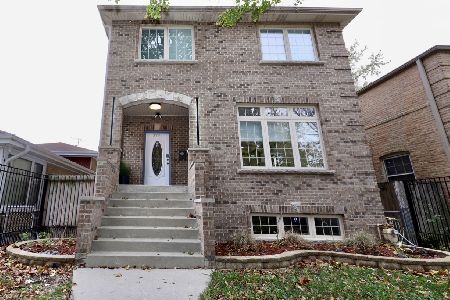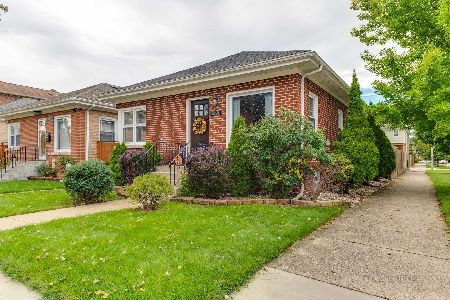3046 Olcott Avenue, Dunning, Chicago, Illinois 60707
$457,498
|
Sold
|
|
| Status: | Closed |
| Sqft: | 2,348 |
| Cost/Sqft: | $204 |
| Beds: | 3 |
| Baths: | 4 |
| Year Built: | 2006 |
| Property Taxes: | $7,770 |
| Days On Market: | 2194 |
| Lot Size: | 0,00 |
Description
Beautiful All-Brick 2-story house built in 2006. This well-built home features 4 bedrooms/ 3.5 baths and hardwood floors throughout. The large living room and dining room is light filled with tall 9ft ceiling and recessed lighting. Nice kitchen with maple cabinets, granite countertops, and Stainless steel appliances. The kitchen overlooks a fantastic family room that boasts a fireplaces, high ceilings and sliding doors that lead to the backyard. Second floor master suite with ample closet space, balcony, and large bathroom. Full finished basement with additional entertainment area, full bathroom, and bedroom that can also be used as office or exercise room. Wonderful quiet neighborhood with top rated schools and nearby parks, stores and restaurants. Virtually tour this listing!
Property Specifics
| Single Family | |
| — | |
| — | |
| 2006 | |
| Full | |
| — | |
| No | |
| — |
| Cook | |
| — | |
| — / Not Applicable | |
| None | |
| Lake Michigan | |
| Public Sewer | |
| 10597638 | |
| 12252090420000 |
Property History
| DATE: | EVENT: | PRICE: | SOURCE: |
|---|---|---|---|
| 13 May, 2011 | Sold | $350,000 | MRED MLS |
| 31 Mar, 2011 | Under contract | $374,900 | MRED MLS |
| — | Last price change | $399,900 | MRED MLS |
| 24 Feb, 2011 | Listed for sale | $399,900 | MRED MLS |
| 5 Jun, 2020 | Sold | $457,498 | MRED MLS |
| 28 Apr, 2020 | Under contract | $479,900 | MRED MLS |
| — | Last price change | $500,000 | MRED MLS |
| 23 Jan, 2020 | Listed for sale | $500,000 | MRED MLS |
Room Specifics
Total Bedrooms: 4
Bedrooms Above Ground: 3
Bedrooms Below Ground: 1
Dimensions: —
Floor Type: Hardwood
Dimensions: —
Floor Type: Hardwood
Dimensions: —
Floor Type: Carpet
Full Bathrooms: 4
Bathroom Amenities: Whirlpool,Separate Shower,Double Sink
Bathroom in Basement: 1
Rooms: Family Room,Eating Area
Basement Description: Finished
Other Specifics
| 2 | |
| — | |
| — | |
| Balcony, Patio | |
| — | |
| 25X125 | |
| Unfinished | |
| Full | |
| Vaulted/Cathedral Ceilings, Hardwood Floors | |
| Range, Microwave, Dishwasher, Refrigerator, Disposal, Stainless Steel Appliance(s) | |
| Not in DB | |
| Water Rights, Curbs, Sidewalks, Street Lights, Street Paved | |
| — | |
| — | |
| Wood Burning |
Tax History
| Year | Property Taxes |
|---|---|
| 2011 | $8,373 |
| 2020 | $7,770 |
Contact Agent
Nearby Similar Homes
Nearby Sold Comparables
Contact Agent
Listing Provided By
Redfin Corporation

