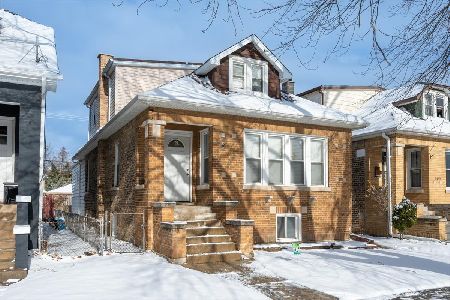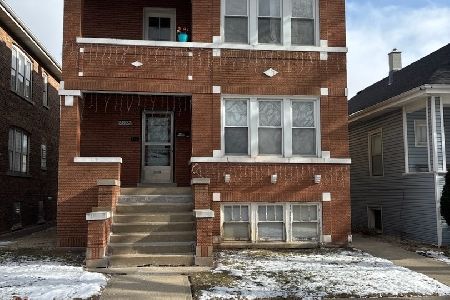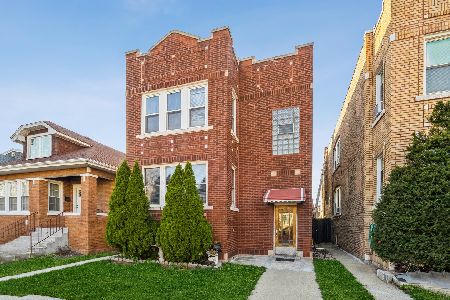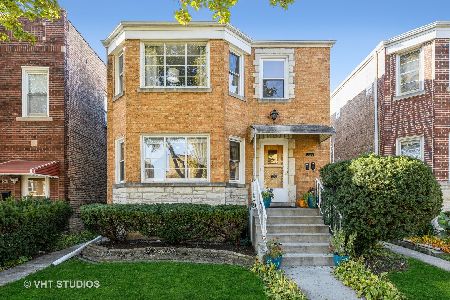3046 Parkside Avenue, Belmont Cragin, Chicago, Illinois 60634
$405,000
|
Sold
|
|
| Status: | Closed |
| Sqft: | 0 |
| Cost/Sqft: | — |
| Beds: | 4 |
| Baths: | 0 |
| Year Built: | 1927 |
| Property Taxes: | $4,063 |
| Days On Market: | 1623 |
| Lot Size: | 0,08 |
Description
Call this turn-key move-in ready, solid, brick bungalow with legal 2nd unit ,your home! Located in the Belmont-Cragin Area, this turn-key ready, recently remodeled home offers the charm of a traditional Chicago Bungalow along with contemporary finishes such as brand new granite kitchen counter-tops, floating bathroom sink vanities, stylish ceiling and floor tiles throughout kitchens and baths. The first floor offers 5 rooms, 2 bedroom and enclosed porch. The kitchen is surrounded by plenty of cabinetry with embedded cubby corner table. Hardwood floors span both floors and classic non-operable fireplace is a wonderful finish to the living room. The interior stairwell leads to an amazing recreation room, fill laundry with sink, workshop area and a full bathroom with walk-in shower. The spacious second floor apartment offers 4 rooms, 2 bedrooms, 1 full bathroom with separate living room and kitchen, currently tenant occupied with month to month lease. The exterior space sets the stage for tranquility and entertainment on the recently poured concrete bordered by pretty landscaping. The garage is very new, with storage space, 2nd party door and overhang covering. Roof, Windows, gutters and siding all 2 years young. Perfect get-togethers! Come see this beautiful home today!
Property Specifics
| Multi-unit | |
| — | |
| — | |
| 1927 | |
| Full,Walkout | |
| — | |
| No | |
| 0.08 |
| Cook | |
| — | |
| — / — | |
| — | |
| Lake Michigan,Public | |
| Public Sewer | |
| 11225707 | |
| 13292140250000 |
Property History
| DATE: | EVENT: | PRICE: | SOURCE: |
|---|---|---|---|
| 1 Mar, 2022 | Sold | $405,000 | MRED MLS |
| 27 Jan, 2022 | Under contract | $418,900 | MRED MLS |
| — | Last price change | $423,900 | MRED MLS |
| 21 Sep, 2021 | Listed for sale | $429,900 | MRED MLS |
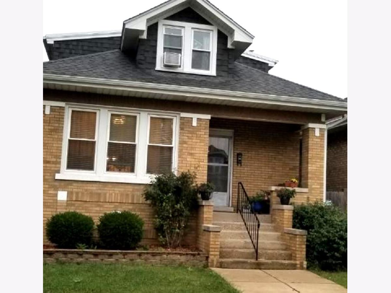
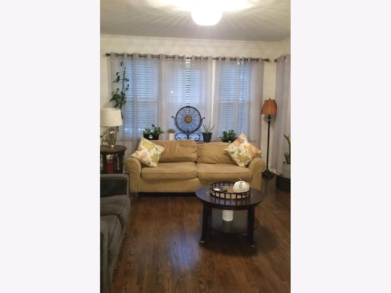
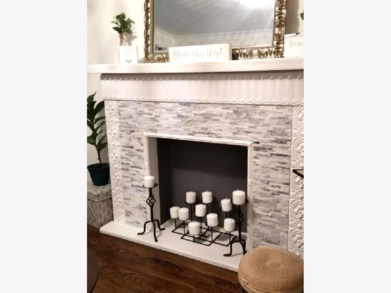
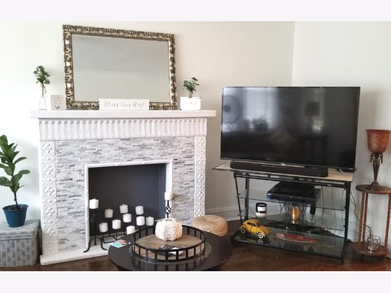
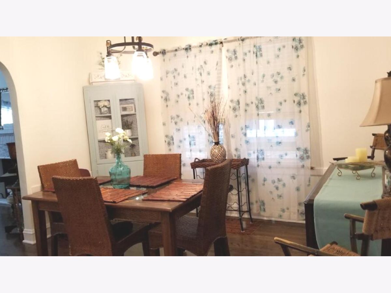
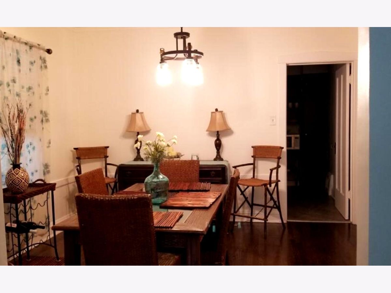
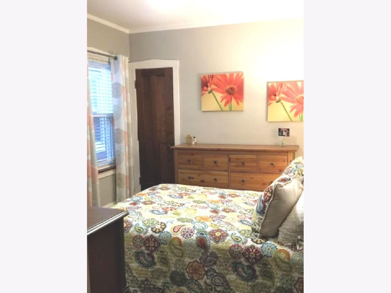
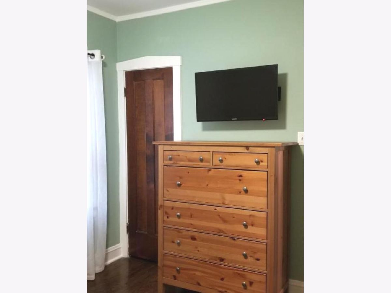
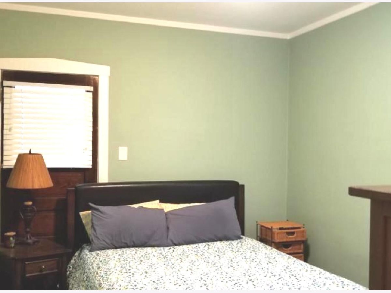
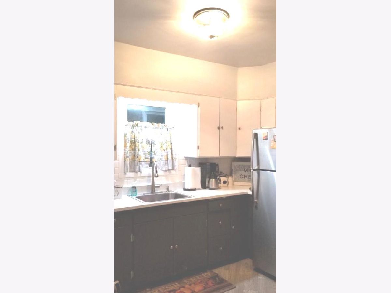
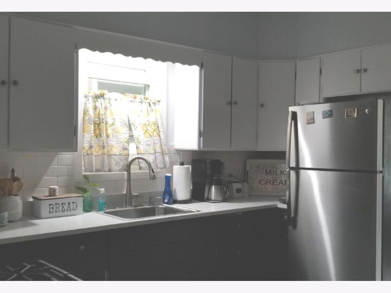
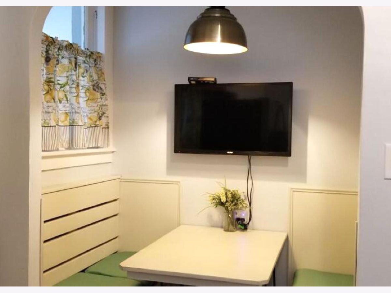
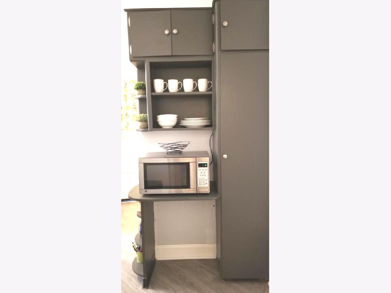
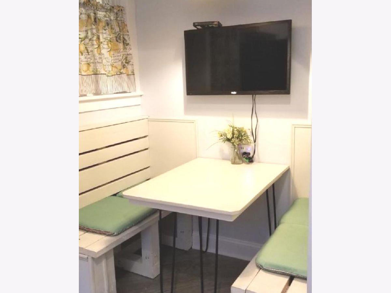
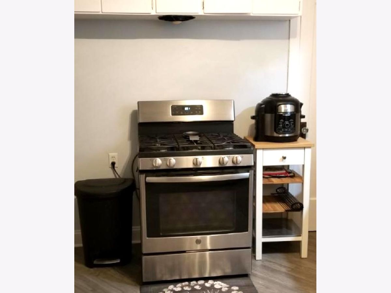
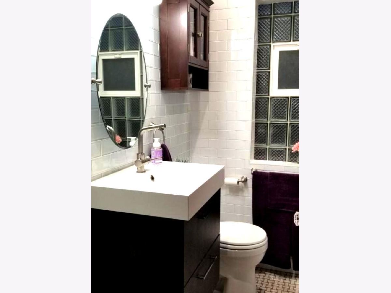
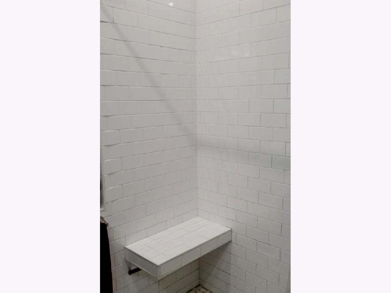
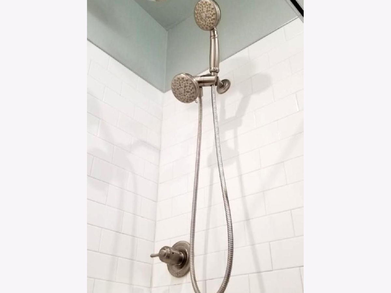
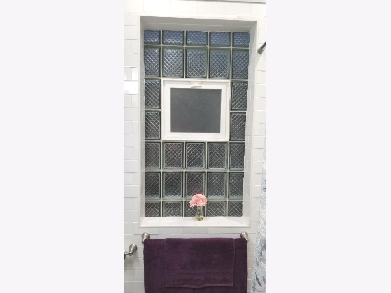
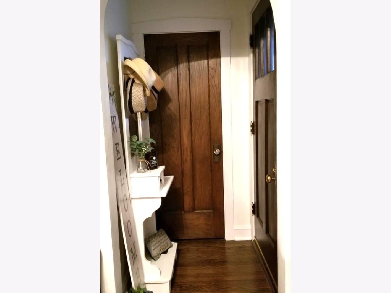
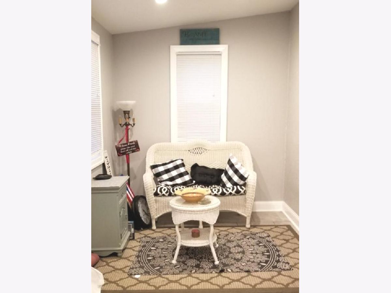
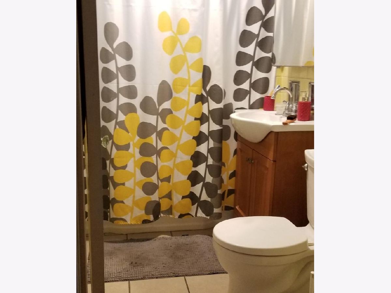
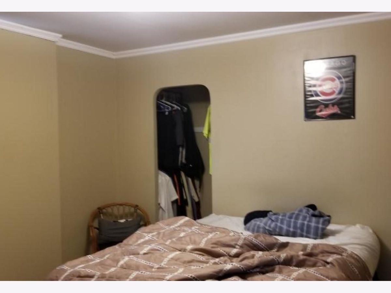
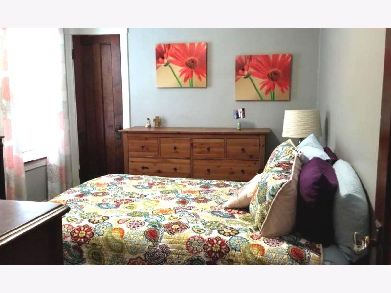
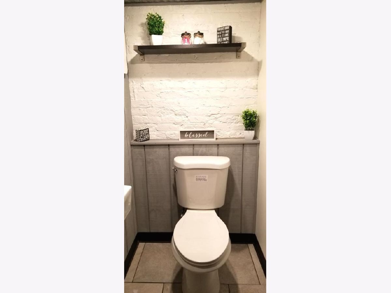
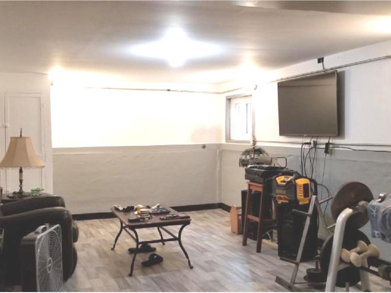
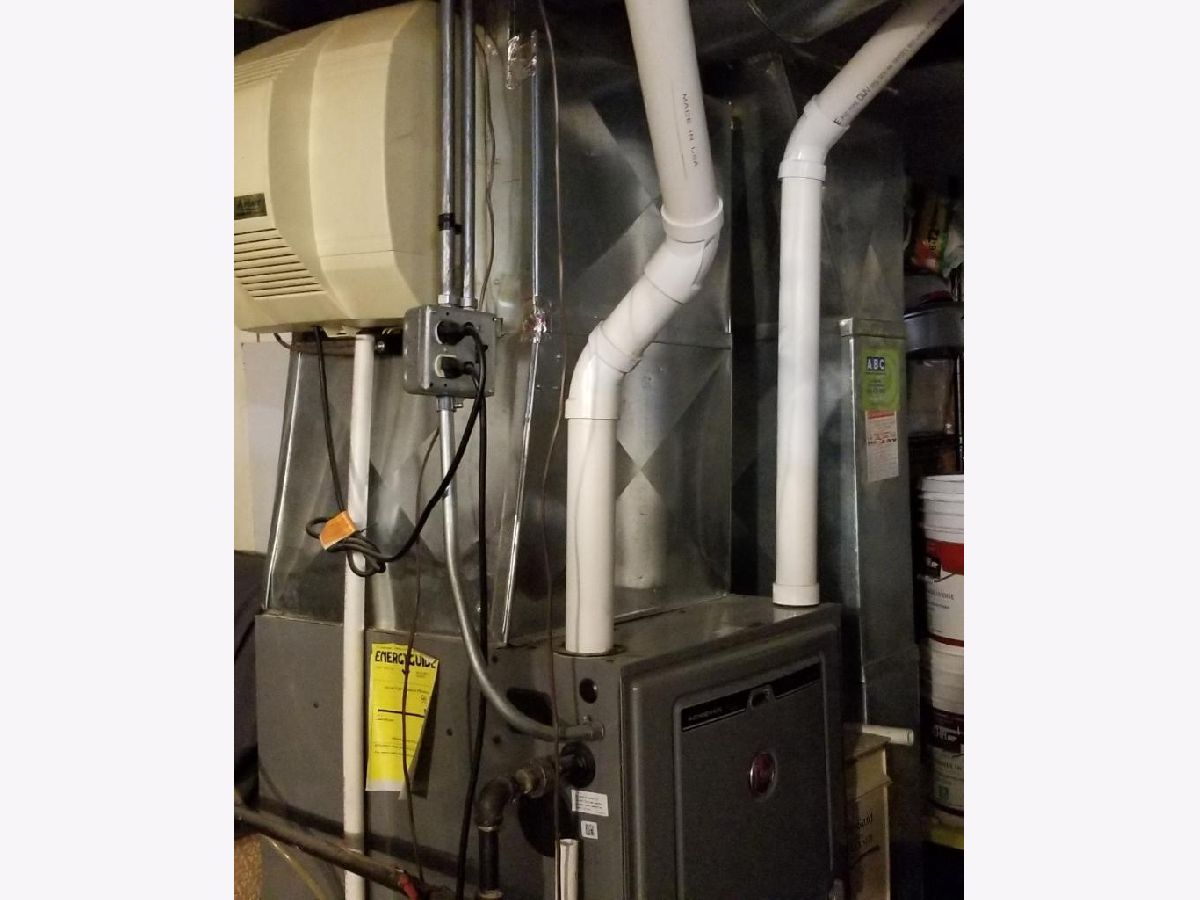
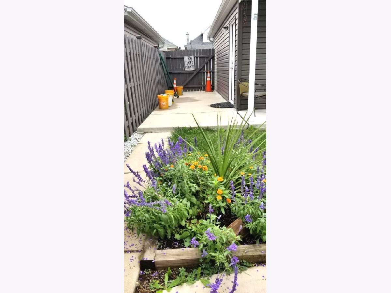
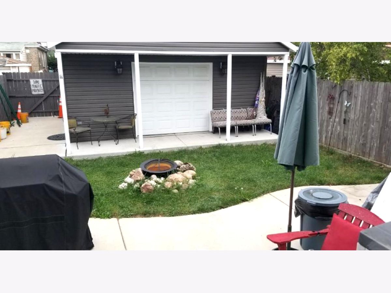
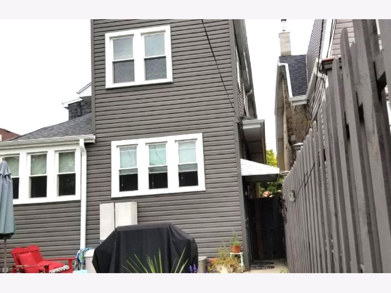
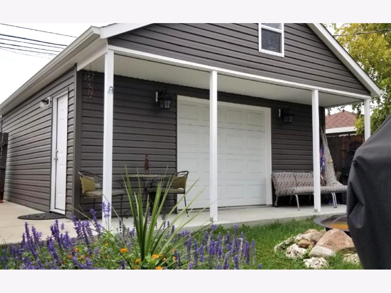
Room Specifics
Total Bedrooms: 4
Bedrooms Above Ground: 4
Bedrooms Below Ground: 0
Dimensions: —
Floor Type: —
Dimensions: —
Floor Type: —
Dimensions: —
Floor Type: —
Full Bathrooms: 3
Bathroom Amenities: —
Bathroom in Basement: 0
Rooms: —
Basement Description: Finished,Exterior Access,Concrete (Basement),Rec/Family Area
Other Specifics
| 2 | |
| Concrete Perimeter | |
| — | |
| Patio | |
| — | |
| 25X125 | |
| — | |
| — | |
| — | |
| — | |
| Not in DB | |
| Curbs, Sidewalks, Street Lights, Street Paved | |
| — | |
| — | |
| — |
Tax History
| Year | Property Taxes |
|---|---|
| 2022 | $4,063 |
Contact Agent
Nearby Similar Homes
Nearby Sold Comparables
Contact Agent
Listing Provided By
Real People Realty

