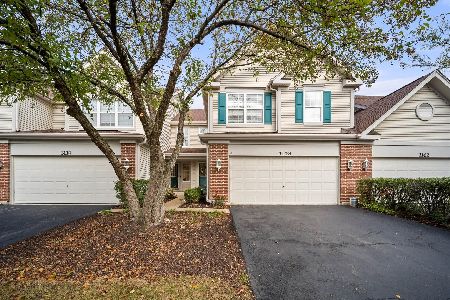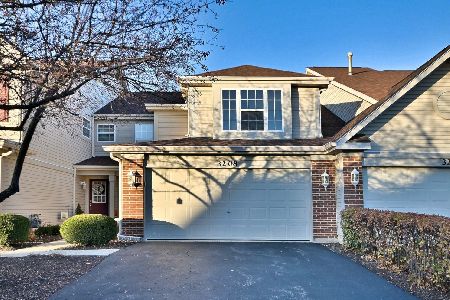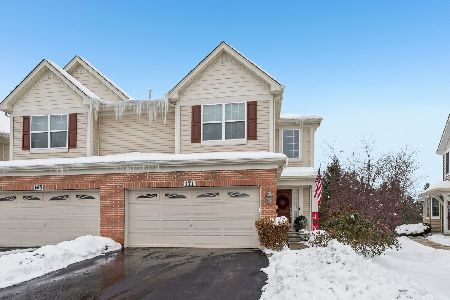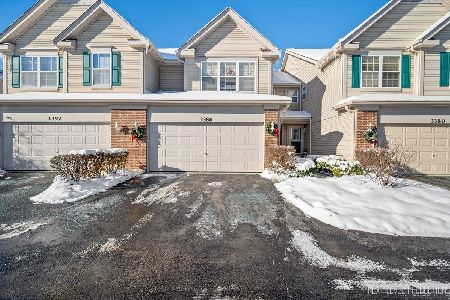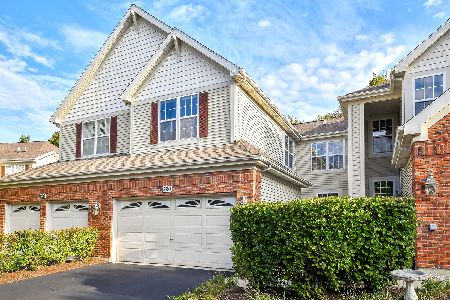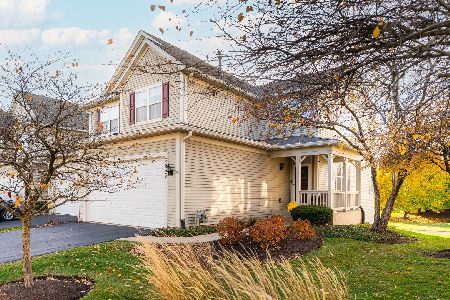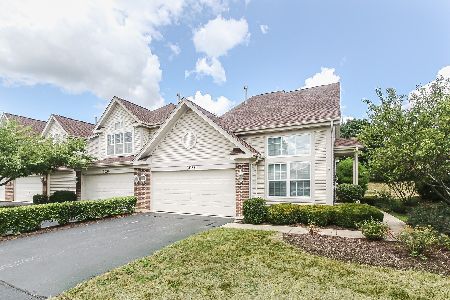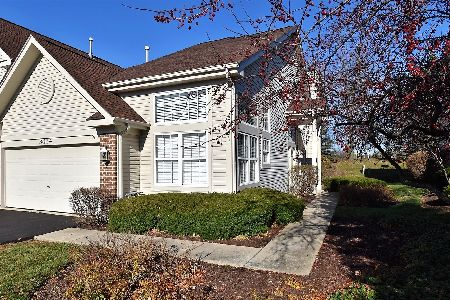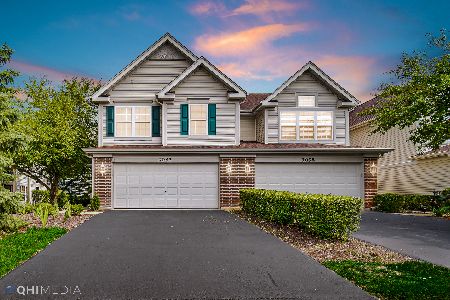3046 Renard Lane, St Charles, Illinois 60175
$185,000
|
Sold
|
|
| Status: | Closed |
| Sqft: | 2,029 |
| Cost/Sqft: | $98 |
| Beds: | 3 |
| Baths: | 3 |
| Year Built: | 2001 |
| Property Taxes: | $5,579 |
| Days On Market: | 3994 |
| Lot Size: | 0,00 |
Description
Great investment or starter home! Commuter's dream! Turn-key, upscale, spacious 3 bedroom end unit looks brand new with fresh, neutral paint and new carpeting. Maintenance free living with laminate floors, some newer appliances/ new front door/ new faucets & new garage door springs. Vaulted ceilings in master bedroom w/attached bath, double vanity, tub and shower. 2nd floor laundry. Over 15K in recent updates!
Property Specifics
| Condos/Townhomes | |
| 2 | |
| — | |
| 2001 | |
| None | |
| — | |
| No | |
| — |
| Kane | |
| Renaux Manor | |
| 184 / Monthly | |
| Insurance,Exterior Maintenance,Lawn Care,Snow Removal | |
| Public | |
| Public Sewer | |
| 08812723 | |
| 0929381014 |
Nearby Schools
| NAME: | DISTRICT: | DISTANCE: | |
|---|---|---|---|
|
Grade School
Lincoln Elementary School |
303 | — | |
|
Middle School
Wredling Middle School |
303 | Not in DB | |
|
High School
St Charles East High School |
303 | Not in DB | |
Property History
| DATE: | EVENT: | PRICE: | SOURCE: |
|---|---|---|---|
| 26 Mar, 2015 | Sold | $185,000 | MRED MLS |
| 15 Mar, 2015 | Under contract | $199,000 | MRED MLS |
| 8 Jan, 2015 | Listed for sale | $199,000 | MRED MLS |
Room Specifics
Total Bedrooms: 3
Bedrooms Above Ground: 3
Bedrooms Below Ground: 0
Dimensions: —
Floor Type: Carpet
Dimensions: —
Floor Type: Carpet
Full Bathrooms: 3
Bathroom Amenities: Separate Shower,Garden Tub
Bathroom in Basement: 0
Rooms: No additional rooms
Basement Description: None
Other Specifics
| 2 | |
| — | |
| Asphalt | |
| — | |
| — | |
| 40X102X39X102 | |
| — | |
| Full | |
| Wood Laminate Floors, Second Floor Laundry | |
| Range, Microwave, Dishwasher, Refrigerator, Washer, Dryer, Disposal | |
| Not in DB | |
| — | |
| — | |
| — | |
| Wood Burning, Gas Starter |
Tax History
| Year | Property Taxes |
|---|---|
| 2015 | $5,579 |
Contact Agent
Nearby Similar Homes
Nearby Sold Comparables
Contact Agent
Listing Provided By
john greene, Realtor

