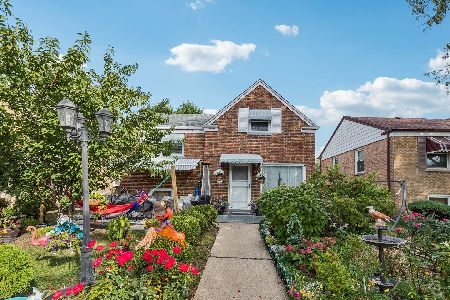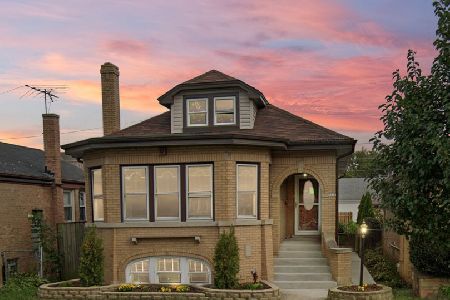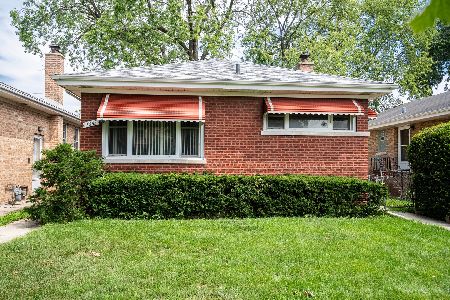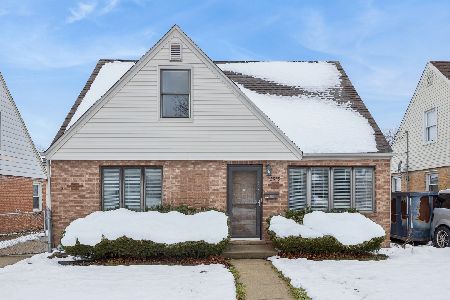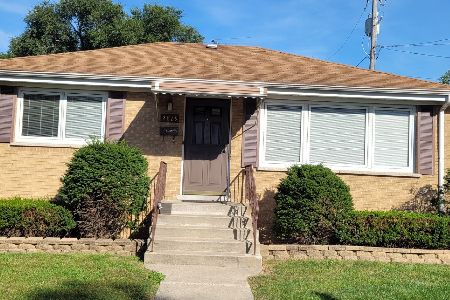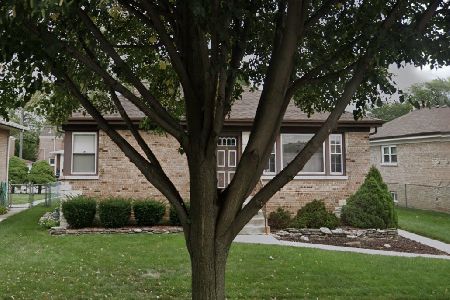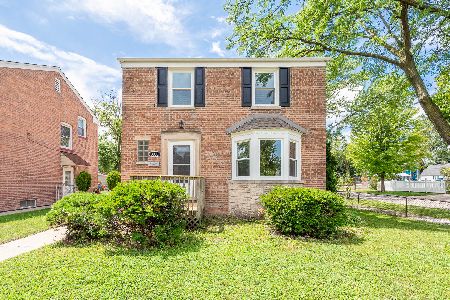3049 Hawthorne Street, Franklin Park, Illinois 60131
$291,000
|
Sold
|
|
| Status: | Closed |
| Sqft: | 1,217 |
| Cost/Sqft: | $230 |
| Beds: | 3 |
| Baths: | 2 |
| Year Built: | 1946 |
| Property Taxes: | $4,487 |
| Days On Market: | 1765 |
| Lot Size: | 0,06 |
Description
Move right into this 3 bedroom Georgian! Modern & functional! Beautiful hardwood floors, formal eating/ dining area open to generously-sized living room. Nice open-concept! Lots of natural light. Full bath on upper level, 1/2 bath on main level. Beautiful updated kitchen with granite & stainless steel. Full basement with finished rec room area, storage area & laundry. Great park across the street too! Large yard completely fenced & 2 car garage too!! Come and see!!
Property Specifics
| Single Family | |
| — | |
| Georgian | |
| 1946 | |
| Full | |
| — | |
| No | |
| 0.06 |
| Cook | |
| — | |
| 0 / Not Applicable | |
| None | |
| Lake Michigan | |
| Public Sewer | |
| 11028987 | |
| 12282110020000 |
Nearby Schools
| NAME: | DISTRICT: | DISTANCE: | |
|---|---|---|---|
|
Middle School
Hester Junior High School |
84 | Not in DB | |
|
High School
East Leyden High School |
212 | Not in DB | |
Property History
| DATE: | EVENT: | PRICE: | SOURCE: |
|---|---|---|---|
| 30 Apr, 2021 | Sold | $291,000 | MRED MLS |
| 29 Mar, 2021 | Under contract | $279,900 | MRED MLS |
| 22 Mar, 2021 | Listed for sale | $279,900 | MRED MLS |
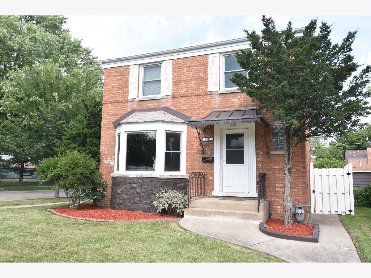
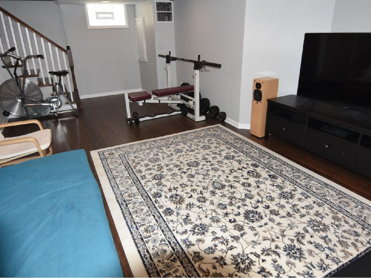
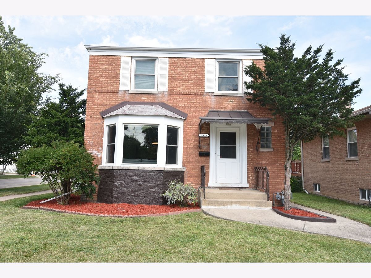
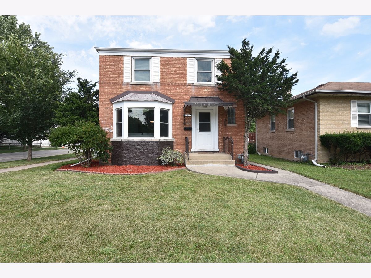
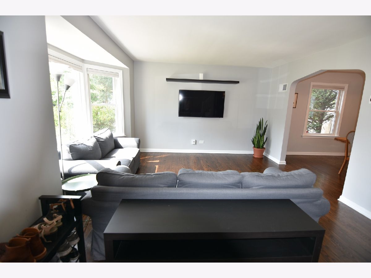
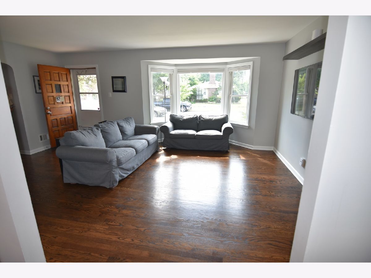
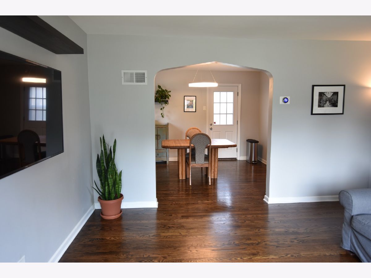
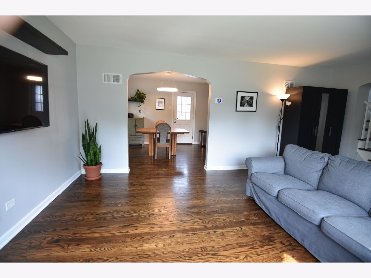
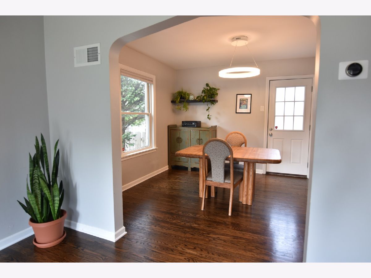
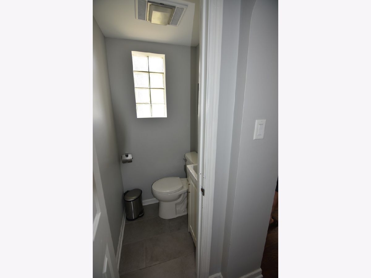
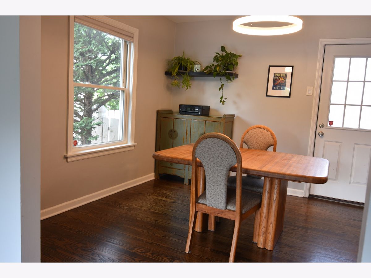
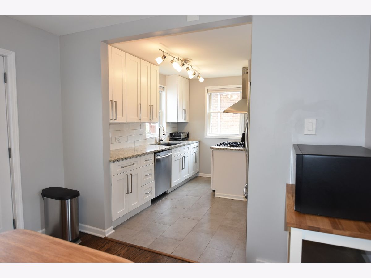
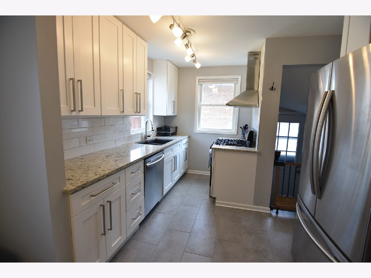
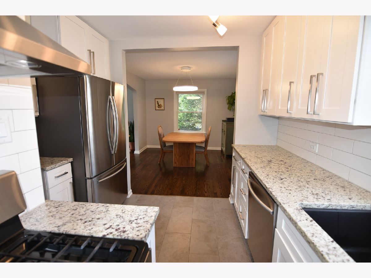
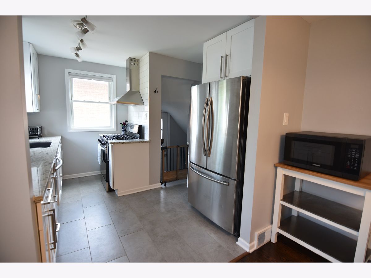
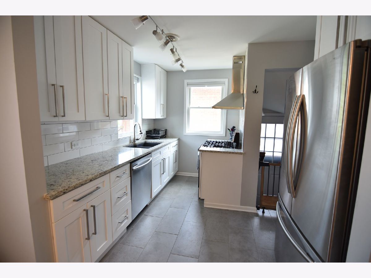
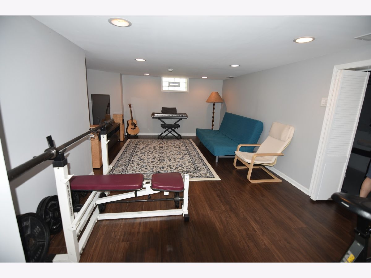
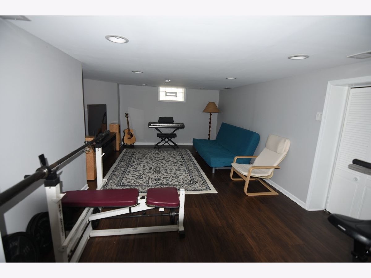
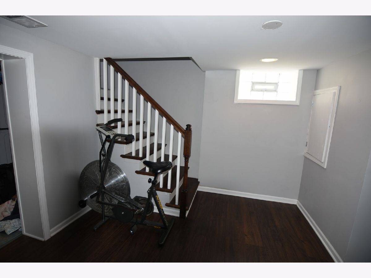
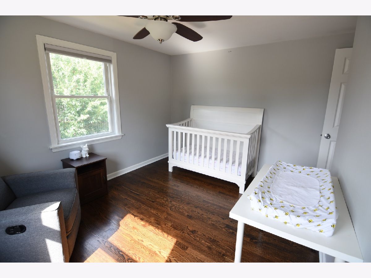
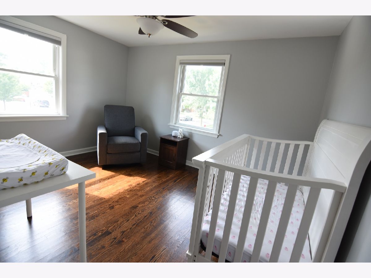
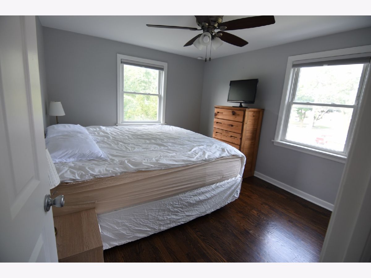
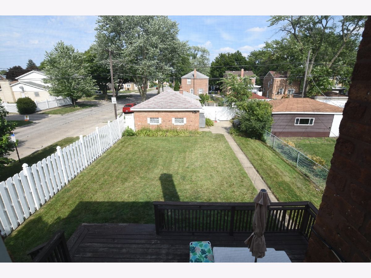
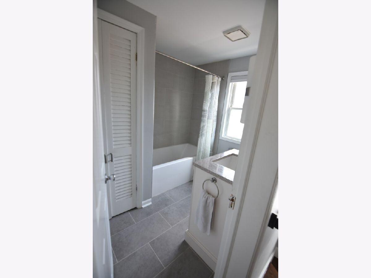
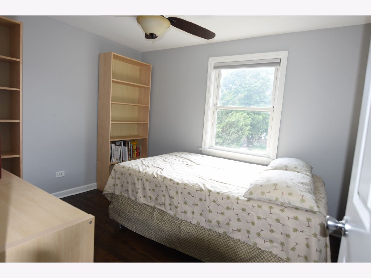
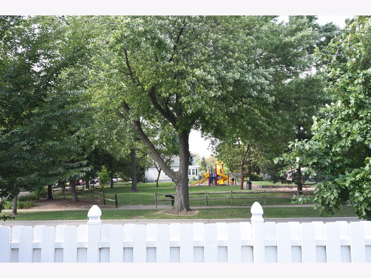
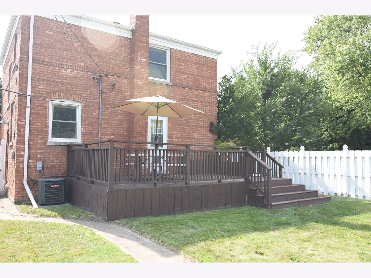
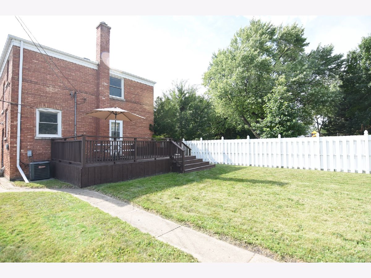
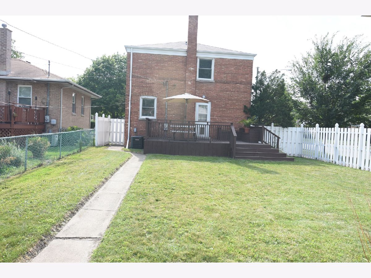
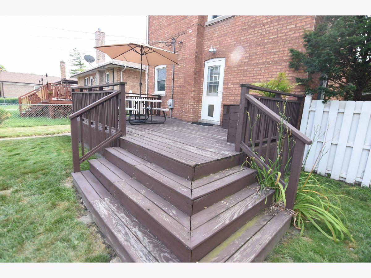
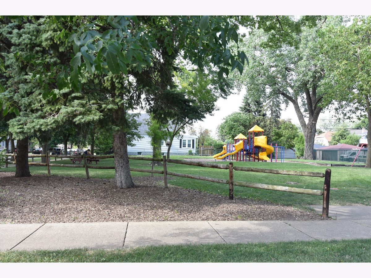
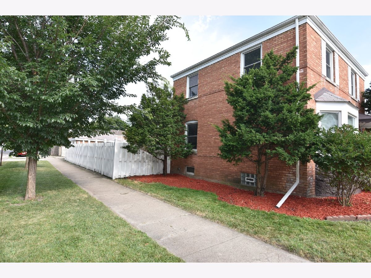
Room Specifics
Total Bedrooms: 3
Bedrooms Above Ground: 3
Bedrooms Below Ground: 0
Dimensions: —
Floor Type: Hardwood
Dimensions: —
Floor Type: Hardwood
Full Bathrooms: 2
Bathroom Amenities: —
Bathroom in Basement: 0
Rooms: Recreation Room
Basement Description: Partially Finished
Other Specifics
| 2 | |
| — | |
| — | |
| Deck | |
| Corner Lot,Park Adjacent | |
| 40 X 124 | |
| — | |
| None | |
| Hardwood Floors | |
| Range, Microwave, Dishwasher, Refrigerator, Washer, Dryer | |
| Not in DB | |
| Park, Curbs, Sidewalks, Street Lights, Street Paved | |
| — | |
| — | |
| — |
Tax History
| Year | Property Taxes |
|---|---|
| 2021 | $4,487 |
Contact Agent
Nearby Similar Homes
Nearby Sold Comparables
Contact Agent
Listing Provided By
RCI Real Estate Group

