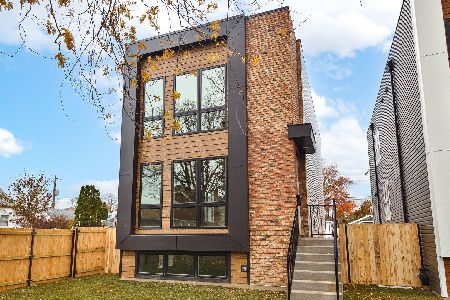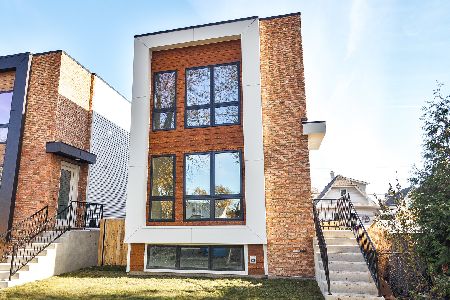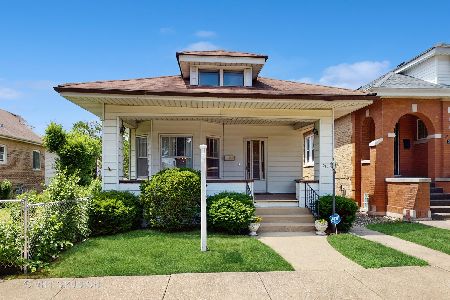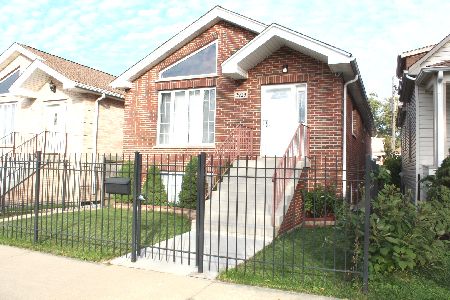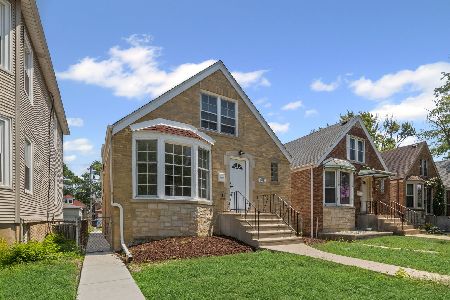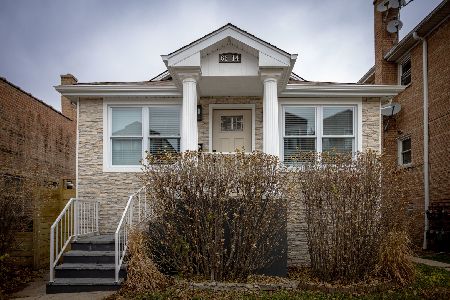3049 Normandy Avenue, Montclare, Chicago, Illinois 60634
$365,000
|
Sold
|
|
| Status: | Closed |
| Sqft: | 2,800 |
| Cost/Sqft: | $132 |
| Beds: | 4 |
| Baths: | 3 |
| Year Built: | — |
| Property Taxes: | $4,511 |
| Days On Market: | 3761 |
| Lot Size: | 0,11 |
Description
Totally remodeled, huge house on oversized Chicago lot. Large size of rooms, 3 bdrms on 2nd floor plus office on main level can be used as bdrm. 3 modern bths, beautiful kitchen with granite countertops, SS appliances, dark chocolate cabinets, and nice backsplash. Hardwood floors throughout on main level. Full finished bsmt with extra bdrm. Nice deck, 3 car garage, and much more.
Property Specifics
| Single Family | |
| — | |
| Other | |
| — | |
| Full | |
| — | |
| No | |
| 0.11 |
| Cook | |
| — | |
| 0 / Not Applicable | |
| None | |
| Lake Michigan | |
| Public Sewer | |
| 09054825 | |
| 13302100030000 |
Property History
| DATE: | EVENT: | PRICE: | SOURCE: |
|---|---|---|---|
| 20 Nov, 2014 | Sold | $135,000 | MRED MLS |
| 24 Oct, 2014 | Under contract | $135,000 | MRED MLS |
| 20 Oct, 2014 | Listed for sale | $135,000 | MRED MLS |
| 10 Nov, 2015 | Sold | $365,000 | MRED MLS |
| 20 Oct, 2015 | Under contract | $369,900 | MRED MLS |
| 2 Oct, 2015 | Listed for sale | $369,900 | MRED MLS |
Room Specifics
Total Bedrooms: 4
Bedrooms Above Ground: 4
Bedrooms Below Ground: 0
Dimensions: —
Floor Type: Carpet
Dimensions: —
Floor Type: Carpet
Dimensions: —
Floor Type: Carpet
Full Bathrooms: 3
Bathroom Amenities: —
Bathroom in Basement: 1
Rooms: Office
Basement Description: Finished
Other Specifics
| 3 | |
| Concrete Perimeter | |
| — | |
| Deck, Porch, Storms/Screens | |
| Fenced Yard | |
| 39X124 | |
| — | |
| Full | |
| Hardwood Floors, First Floor Bedroom | |
| Range, Microwave, Dishwasher, Refrigerator, Stainless Steel Appliance(s) | |
| Not in DB | |
| Sidewalks, Street Lights | |
| — | |
| — | |
| — |
Tax History
| Year | Property Taxes |
|---|---|
| 2014 | $4,363 |
| 2015 | $4,511 |
Contact Agent
Nearby Similar Homes
Nearby Sold Comparables
Contact Agent
Listing Provided By
Re/Max Landmark

