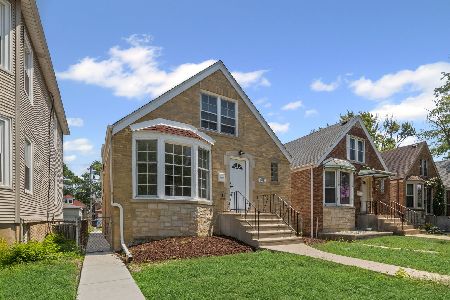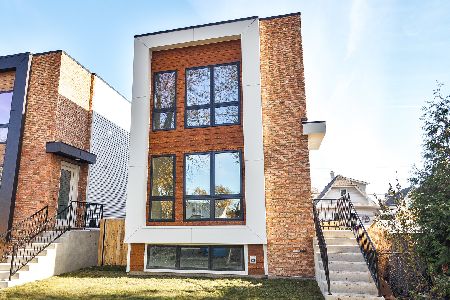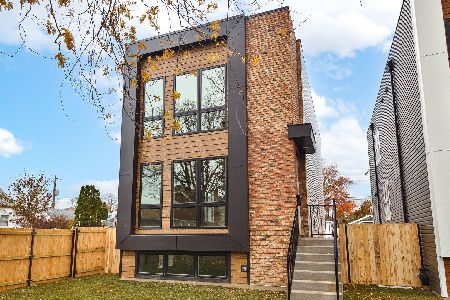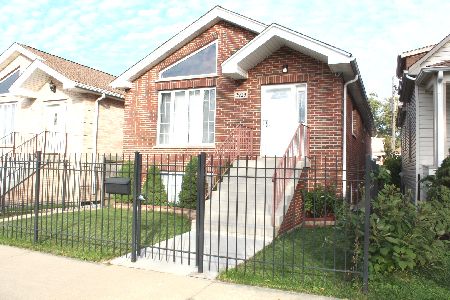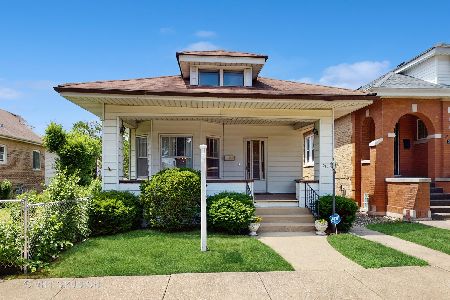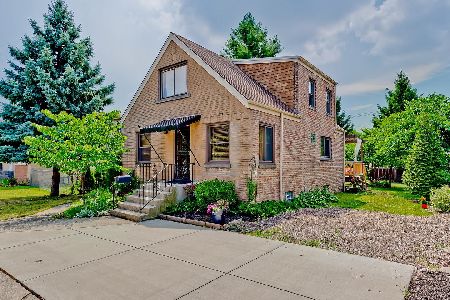3049 Oak Park Avenue, Montclare, Chicago, Illinois 60634
$325,000
|
Sold
|
|
| Status: | Closed |
| Sqft: | 1,721 |
| Cost/Sqft: | $186 |
| Beds: | 5 |
| Baths: | 2 |
| Year Built: | 1941 |
| Property Taxes: | $4,196 |
| Days On Market: | 2049 |
| Lot Size: | 0,11 |
Description
Fantastic opportunity, expanded English Tudor style home presented in absolute mint condition with many recent updates. With 2400 square feet of living space over 3 floors, this 5 bedroom/ 2 full bathroom home is a diamond in the ruff! Large sun-drenched living room with expansive bay windows. Formal dining room. Great kitchen with 100% solid Oak wood cabinets. Breakfast/reading room/sitting room with large bay windows over looking your rear oasis. Main floor has two bedrooms and full bathroom. Second floor offers 3 more bedrooms, full bathroom and kitchen area (can be used as an in law or separate living area with separate electric). Large basement with huge family/recreation room with a dry bar, lots of storage and mechanicals. Extra wide 40 foot lot offers expansive rear yard and two car garage, which is completely weather proofed (incl. the den). Rebuilt furnace in 2019 with 2 year old humidifier, Rebuilt AC 3 years ago with 3.5 ton AC, new plumbing on the first floor and basement, Owens-Corning house, den and garage complete tear-off with new wood and extra 6'-high rubber weather-proofing . Home is absolutely exceptional!
Property Specifics
| Single Family | |
| — | |
| English | |
| 1941 | |
| Full | |
| — | |
| No | |
| 0.11 |
| Cook | |
| — | |
| — / Not Applicable | |
| None | |
| Lake Michigan | |
| Public Sewer | |
| 10743799 | |
| 13302080030000 |
Property History
| DATE: | EVENT: | PRICE: | SOURCE: |
|---|---|---|---|
| 14 Aug, 2020 | Sold | $325,000 | MRED MLS |
| 17 Jun, 2020 | Under contract | $319,900 | MRED MLS |
| 11 Jun, 2020 | Listed for sale | $319,900 | MRED MLS |
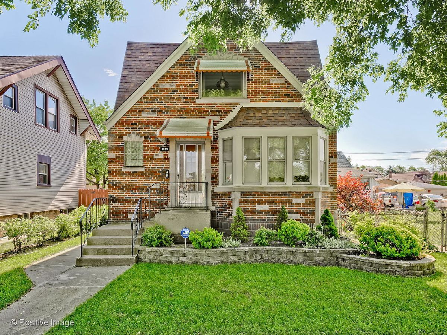
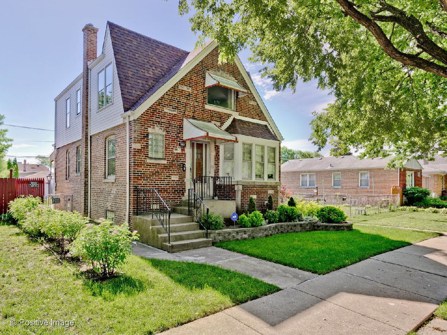
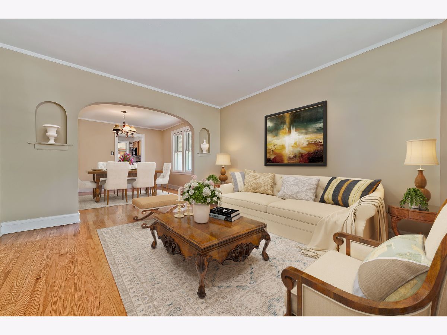
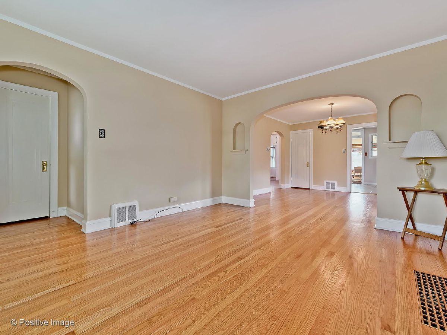
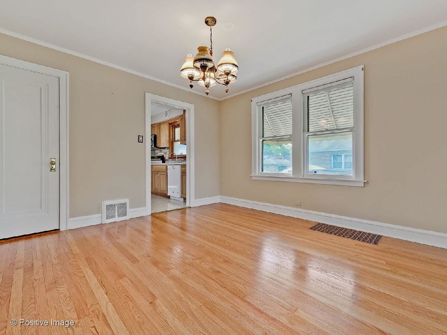
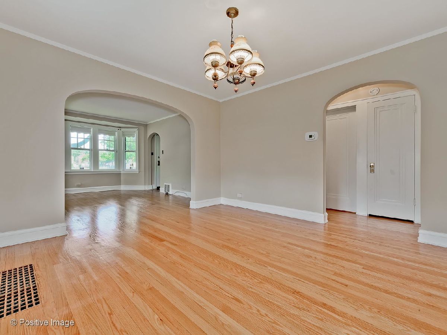
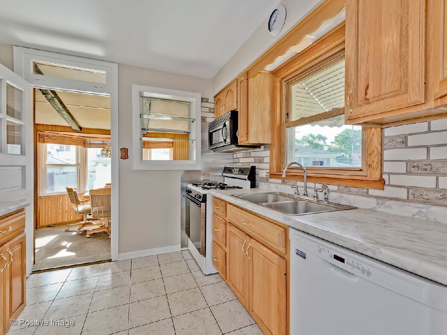
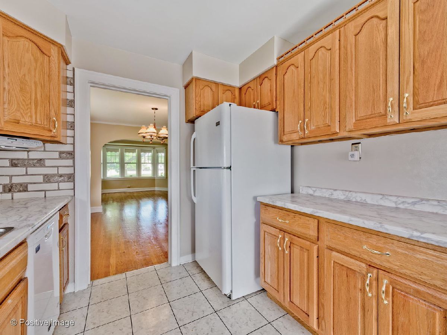
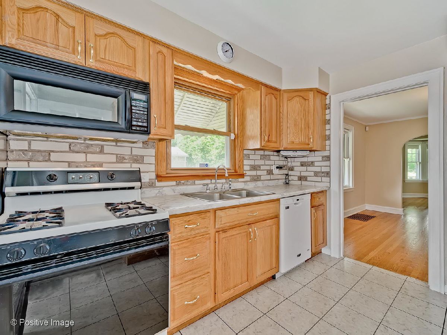
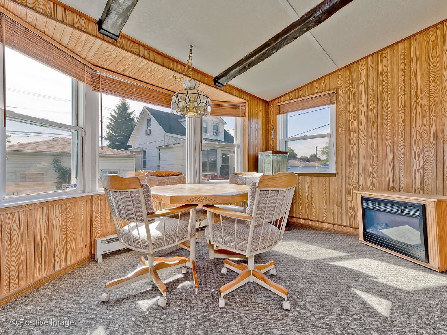
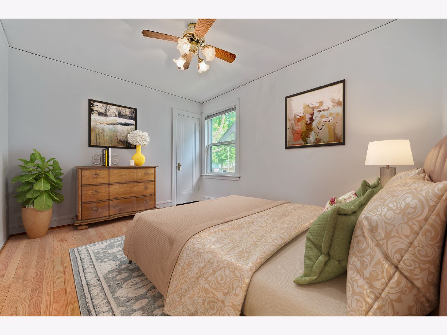
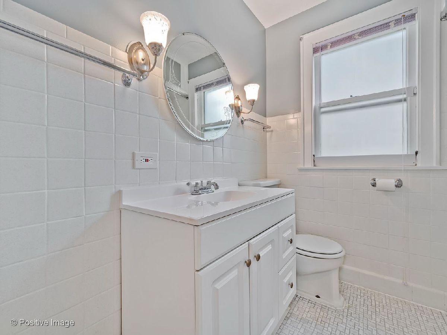
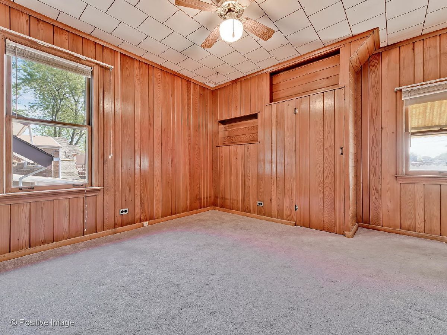
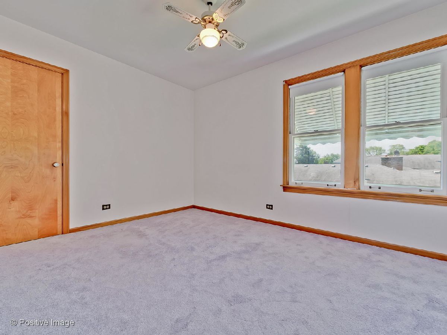
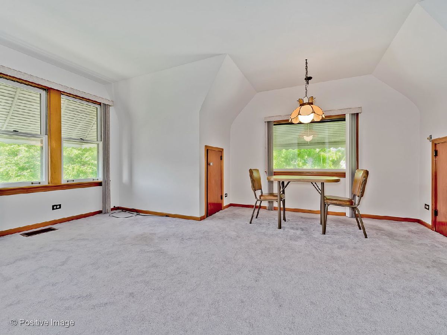
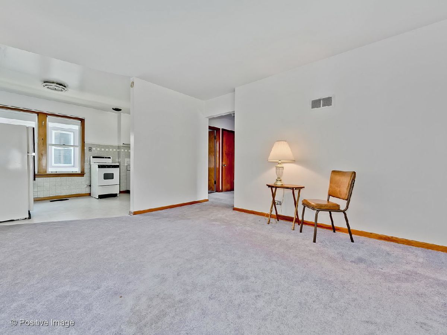
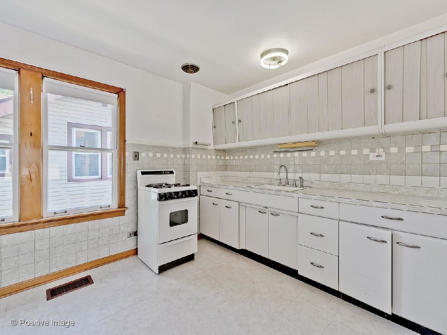
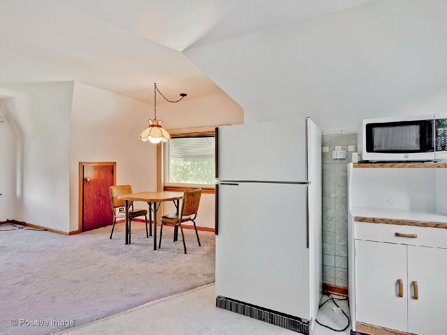
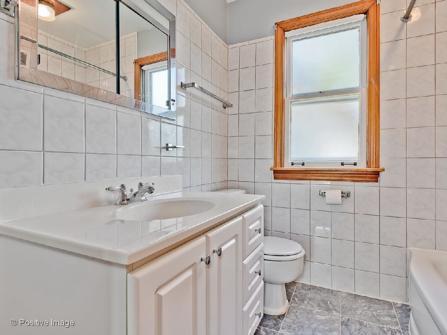
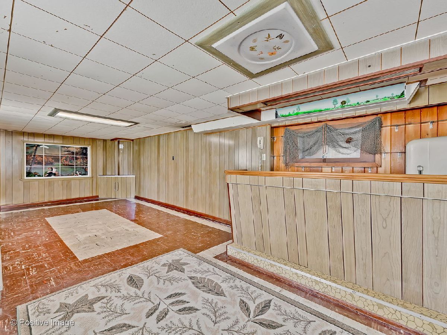
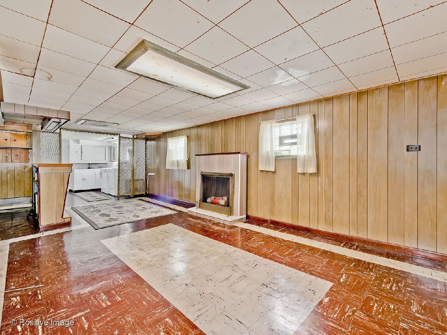
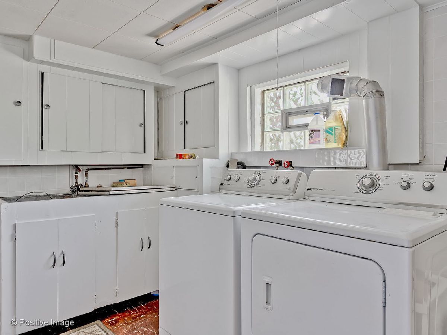
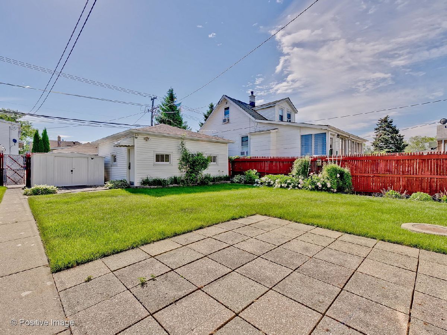
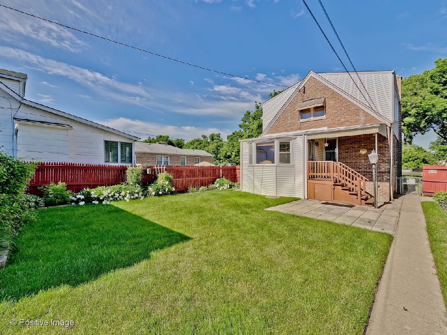
Room Specifics
Total Bedrooms: 5
Bedrooms Above Ground: 5
Bedrooms Below Ground: 0
Dimensions: —
Floor Type: Carpet
Dimensions: —
Floor Type: Carpet
Dimensions: —
Floor Type: Hardwood
Dimensions: —
Floor Type: —
Full Bathrooms: 2
Bathroom Amenities: —
Bathroom in Basement: 0
Rooms: Bedroom 5,Eating Area,Kitchen
Basement Description: Finished
Other Specifics
| 2 | |
| Concrete Perimeter | |
| — | |
| Patio | |
| Fenced Yard | |
| 40X125 | |
| — | |
| None | |
| In-Law Arrangement | |
| Range, Dishwasher, Refrigerator, Washer, Dryer | |
| Not in DB | |
| Park, Sidewalks, Street Lights, Street Paved | |
| — | |
| — | |
| — |
Tax History
| Year | Property Taxes |
|---|---|
| 2020 | $4,196 |
Contact Agent
Nearby Similar Homes
Nearby Sold Comparables
Contact Agent
Listing Provided By
@properties

