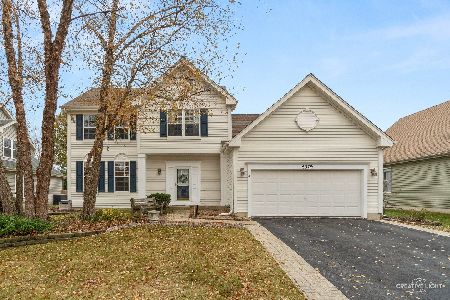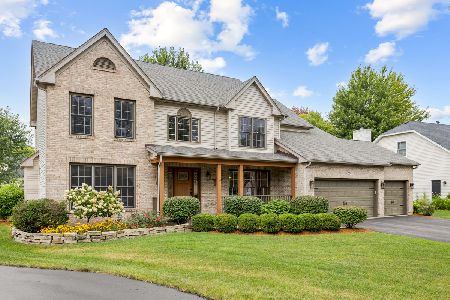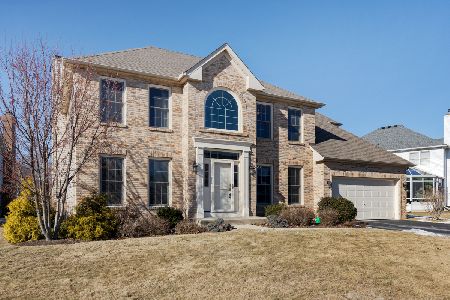3049 Preakness Court, Aurora, Illinois 60502
$299,999
|
Sold
|
|
| Status: | Closed |
| Sqft: | 2,430 |
| Cost/Sqft: | $123 |
| Beds: | 4 |
| Baths: | 3 |
| Year Built: | 1998 |
| Property Taxes: | $8,983 |
| Days On Market: | 2622 |
| Lot Size: | 0,38 |
Description
Big and beautiful 4BR, 2 1/2 Bath home in Batavia School District. Located on a Cul-de-sac, the exterior features a 3 car garage. Vaulted Entry, living room and dining rooms with scraped wood floors. 1st Floor Bedroom/Den & Laundry room. Large family room with fireplace, bay window with window seat and more hardwood floors. Eat-in Kit with double oven, island and new appliances. Huge master bedroom has walk in closet, private master bath with jetted tub and double sinks, ceiling fan and tray ceiling. Fabulous Custom finished basement recreation room plus workshop and storage. Private fenced yard with paver patio, and retractable awning. Roof and HVAC new in 2015.
Property Specifics
| Single Family | |
| — | |
| Traditional | |
| 1998 | |
| Partial | |
| — | |
| No | |
| 0.38 |
| Kane | |
| Kirkland | |
| 175 / Annual | |
| Other | |
| Public | |
| Public Sewer | |
| 10124169 | |
| 1236301015 |
Nearby Schools
| NAME: | DISTRICT: | DISTANCE: | |
|---|---|---|---|
|
Middle School
Sam Rotolo Middle School Of Bat |
101 | Not in DB | |
|
High School
Batavia Sr High School |
101 | Not in DB | |
Property History
| DATE: | EVENT: | PRICE: | SOURCE: |
|---|---|---|---|
| 28 Oct, 2011 | Sold | $251,000 | MRED MLS |
| 27 Sep, 2011 | Under contract | $250,000 | MRED MLS |
| — | Last price change | $260,000 | MRED MLS |
| 20 Jul, 2011 | Listed for sale | $268,000 | MRED MLS |
| 23 May, 2019 | Sold | $299,999 | MRED MLS |
| 3 Mar, 2019 | Under contract | $299,999 | MRED MLS |
| — | Last price change | $309,900 | MRED MLS |
| 20 Nov, 2018 | Listed for sale | $319,900 | MRED MLS |
Room Specifics
Total Bedrooms: 4
Bedrooms Above Ground: 4
Bedrooms Below Ground: 0
Dimensions: —
Floor Type: Carpet
Dimensions: —
Floor Type: Carpet
Dimensions: —
Floor Type: Hardwood
Full Bathrooms: 3
Bathroom Amenities: Whirlpool,Separate Shower,Double Sink
Bathroom in Basement: 0
Rooms: Eating Area
Basement Description: Partially Finished,Crawl
Other Specifics
| 3 | |
| Concrete Perimeter | |
| Asphalt | |
| Patio | |
| Cul-De-Sac,Fenced Yard | |
| 131X128X52X104X29 | |
| Unfinished | |
| Full | |
| Vaulted/Cathedral Ceilings, Hardwood Floors, First Floor Bedroom, First Floor Laundry | |
| Double Oven, Dishwasher, Disposal | |
| Not in DB | |
| Sidewalks, Street Lights, Street Paved | |
| — | |
| — | |
| Gas Log, Gas Starter |
Tax History
| Year | Property Taxes |
|---|---|
| 2011 | $8,135 |
| 2019 | $8,983 |
Contact Agent
Nearby Similar Homes
Nearby Sold Comparables
Contact Agent
Listing Provided By
eXp Realty







