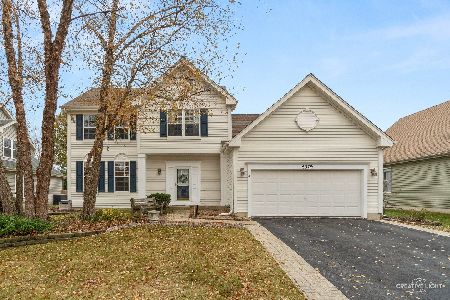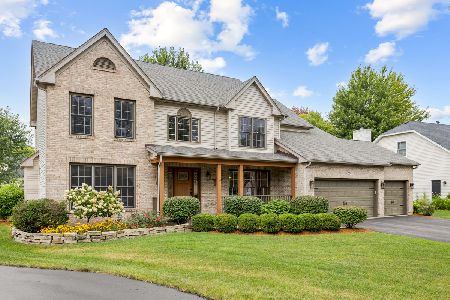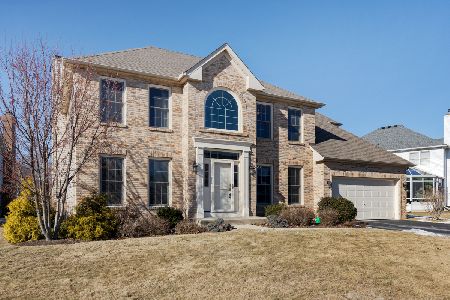3059 Preakness Court, Aurora, Illinois 60502
$323,500
|
Sold
|
|
| Status: | Closed |
| Sqft: | 2,869 |
| Cost/Sqft: | $117 |
| Beds: | 4 |
| Baths: | 3 |
| Year Built: | 1998 |
| Property Taxes: | $10,522 |
| Days On Market: | 2871 |
| Lot Size: | 0,00 |
Description
What a deal -A Home like this down the block is listed for $84,000 more than 3059! We priced this home to SELL! Bring us an offer. PLUS, BELONGS TO AWARD WINNING BATAVIA SCHOOL DIST 101! Solid brick exterior with the MUST HAVE THREE CAR GARAGE. Eat In kitchen has lots of Granite Counter-tops and Stainless Steel Appliances that stay PLUS walk in pantry. Family Room has floor to ceiling Brick Fireplace, gleaming hardwood floors that look like they have never been walked on. Master Bedroom suite with His/Her (2) Walk in Closets, Sitting area perfect for nursery, office or workout room. Luxury private Master bathroom including whirlpool tub, shower with multiple heads and double sink vanity with seating space. 2nd Floor Laundry directly across from Master Bedroom. FULL Look Out Basement with over 1500 sq ft to play with. At this price, you have the features you have only dreamed of till now. I88 only 1 mile. Cul De Sac location which has path directly to shopping & restaurants.
Property Specifics
| Single Family | |
| — | |
| Georgian | |
| 1998 | |
| Full,English | |
| — | |
| No | |
| — |
| Kane | |
| Kirkland Farms | |
| 300 / Annual | |
| Insurance | |
| Public | |
| Public Sewer | |
| 09875594 | |
| 1236301016 |
Nearby Schools
| NAME: | DISTRICT: | DISTANCE: | |
|---|---|---|---|
|
Grade School
Hoover Wood Elementary School |
101 | — | |
|
Middle School
Sam Rotolo Middle School Of Bat |
101 | Not in DB | |
|
High School
Batavia Sr High School |
101 | Not in DB | |
Property History
| DATE: | EVENT: | PRICE: | SOURCE: |
|---|---|---|---|
| 1 Jun, 2018 | Sold | $323,500 | MRED MLS |
| 18 Mar, 2018 | Under contract | $335,000 | MRED MLS |
| 16 Mar, 2018 | Listed for sale | $335,000 | MRED MLS |
Room Specifics
Total Bedrooms: 4
Bedrooms Above Ground: 4
Bedrooms Below Ground: 0
Dimensions: —
Floor Type: Hardwood
Dimensions: —
Floor Type: Hardwood
Dimensions: —
Floor Type: Hardwood
Full Bathrooms: 3
Bathroom Amenities: Whirlpool,Separate Shower,Double Sink
Bathroom in Basement: 0
Rooms: Sitting Room,Foyer
Basement Description: Unfinished
Other Specifics
| 3 | |
| Concrete Perimeter | |
| Concrete | |
| Deck | |
| Cul-De-Sac,Landscaped | |
| 70X150X130X150 | |
| Unfinished | |
| Full | |
| Vaulted/Cathedral Ceilings, Skylight(s), Hardwood Floors, First Floor Bedroom, Second Floor Laundry | |
| Range, Microwave, Dishwasher, Refrigerator, Washer, Dryer, Disposal, Stainless Steel Appliance(s) | |
| Not in DB | |
| Sidewalks, Street Lights, Street Paved | |
| — | |
| — | |
| Gas Log, Gas Starter |
Tax History
| Year | Property Taxes |
|---|---|
| 2018 | $10,522 |
Contact Agent
Nearby Similar Homes
Nearby Sold Comparables
Contact Agent
Listing Provided By
Baird & Warner







