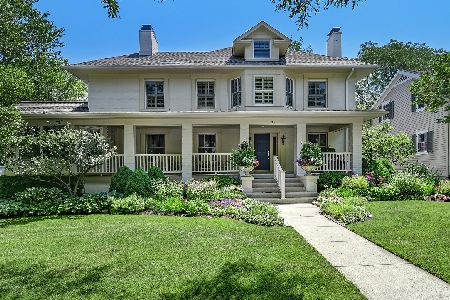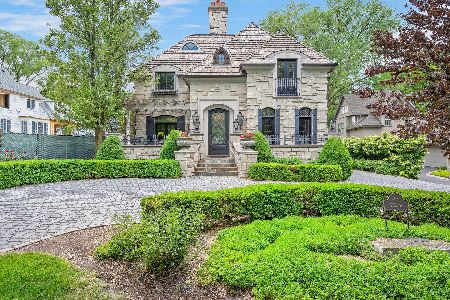305 1st Street, Hinsdale, Illinois 60521
$1,005,000
|
Sold
|
|
| Status: | Closed |
| Sqft: | 0 |
| Cost/Sqft: | — |
| Beds: | 5 |
| Baths: | 4 |
| Year Built: | — |
| Property Taxes: | $20,689 |
| Days On Market: | 2791 |
| Lot Size: | 0,35 |
Description
Now an unbelievable deal! Live in Southeast Hinsdale and enjoy one of the most beautiful front porches ever! Touches of vintage charm and updated amenities gives this home a flavor unlike any other. Exterior has been exquisitely maintained. Such a great house to entertain with the glamorously-sized living, dining and family rooms. New hardwood on 2nd floor! New lighting! Freshly painted! Updated kitchen with chef-grade appliances, Carrera marble counters, banquette for the breakfast room. Master bath is updated and master bedroom has a step-out porch on 2nd floor. 3rd floor bonus room! For an early century era, this house has a well finished lower level. The two-car garage has steps leading to bonus room above for an office or a studio. There is privacy in your own courtyard that includes a firepit for evenings outside. The screened in side porch allows for comfort for summer dinners. Enjoy this gorgeous setting with beauty all around you. Walk to town/train. Blue ribbon Oak School!
Property Specifics
| Single Family | |
| — | |
| Traditional | |
| — | |
| Partial | |
| — | |
| No | |
| 0.35 |
| Du Page | |
| — | |
| 0 / Not Applicable | |
| None | |
| Lake Michigan | |
| Public Sewer | |
| 09964939 | |
| 0912204009 |
Nearby Schools
| NAME: | DISTRICT: | DISTANCE: | |
|---|---|---|---|
|
Grade School
Oak Elementary School |
181 | — | |
|
Middle School
Hinsdale Middle School |
181 | Not in DB | |
|
High School
Hinsdale Central High School |
86 | Not in DB | |
Property History
| DATE: | EVENT: | PRICE: | SOURCE: |
|---|---|---|---|
| 7 Sep, 2018 | Sold | $1,005,000 | MRED MLS |
| 16 Aug, 2018 | Under contract | $1,149,000 | MRED MLS |
| 28 May, 2018 | Listed for sale | $1,149,000 | MRED MLS |
Room Specifics
Total Bedrooms: 5
Bedrooms Above Ground: 5
Bedrooms Below Ground: 0
Dimensions: —
Floor Type: Hardwood
Dimensions: —
Floor Type: Hardwood
Dimensions: —
Floor Type: Hardwood
Dimensions: —
Floor Type: —
Full Bathrooms: 4
Bathroom Amenities: Whirlpool,Separate Shower,Double Sink
Bathroom in Basement: 1
Rooms: Bedroom 5,Breakfast Room,Enclosed Porch,Foyer,Recreation Room
Basement Description: Finished
Other Specifics
| 2 | |
| — | |
| Concrete | |
| Balcony, Patio, Porch, Porch Screened, Storms/Screens | |
| Corner Lot | |
| 118 X 130 | |
| — | |
| — | |
| Vaulted/Cathedral Ceilings, Skylight(s), Hardwood Floors | |
| Range, Microwave, Dishwasher, Refrigerator, Washer, Dryer, Disposal, Range Hood | |
| Not in DB | |
| Sidewalks | |
| — | |
| — | |
| Wood Burning |
Tax History
| Year | Property Taxes |
|---|---|
| 2018 | $20,689 |
Contact Agent
Nearby Similar Homes
Contact Agent
Listing Provided By
Coldwell Banker Residential









