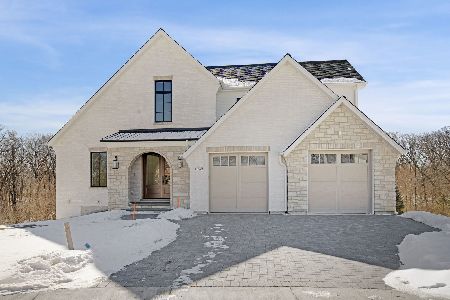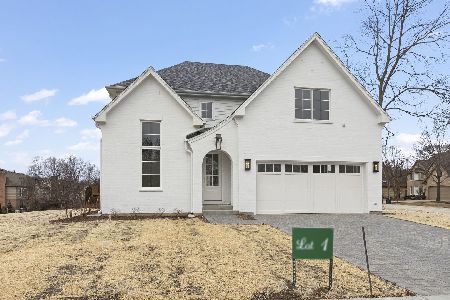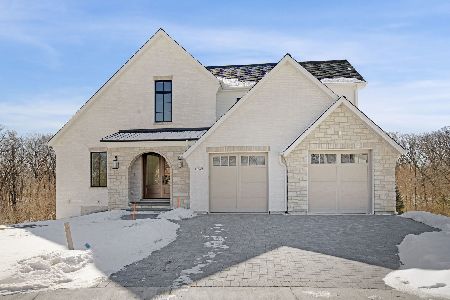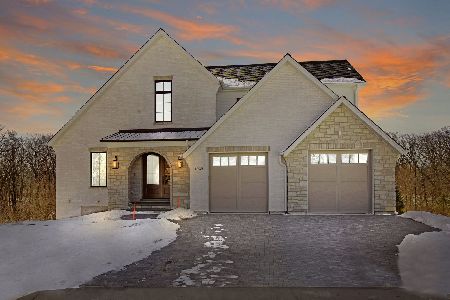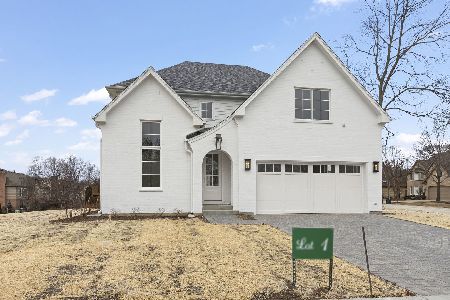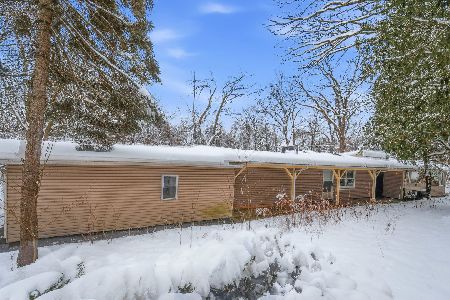305 Brentwood Drive, Palatine, Illinois 60074
$333,500
|
Sold
|
|
| Status: | Closed |
| Sqft: | 1,674 |
| Cost/Sqft: | $203 |
| Beds: | 3 |
| Baths: | 2 |
| Year Built: | 1963 |
| Property Taxes: | $8,188 |
| Days On Market: | 2674 |
| Lot Size: | 0,24 |
Description
One of the best locations in Palatine! This gorgeous 3 bed / 2 bath ranch backs to a serene green space. The entire back of the home faces an undisturbed forest preserve prairie. Relax in your living room, sun-room, deck or hot tub & enjoy the view! This home is filled with character & quality. Hardwood floors throughout (except bedrooms), built-in shelving in living & dining rooms, 2-sided fireplace in living & dining rooms, beamed ceilings in family room & kitchen, and gas-log fireplace in family room. Beautiful sun-room features ceramic tile floor with European marble inlay. Updated kitchen with new cabinets, quartz counters, mosaic back splash, and ss appliances. Master bedroom with double California Closets & master bath with custom tile shower. Outside is a huge 3-tiered deck with hot tub & permanent gas grill. Stately circular brick paver drive leads to an 2+ car side-load garage. This secluded nature lover's paradise is just 5 minutes away from Deer Park shopping & expressway.
Property Specifics
| Single Family | |
| — | |
| Ranch | |
| 1963 | |
| None | |
| RANCH | |
| No | |
| 0.24 |
| Cook | |
| Brentwood Estates | |
| 0 / Not Applicable | |
| None | |
| Lake Michigan | |
| Public Sewer | |
| 10097236 | |
| 02032050140000 |
Nearby Schools
| NAME: | DISTRICT: | DISTANCE: | |
|---|---|---|---|
|
Grade School
Lincoln Elementary School |
15 | — | |
|
Middle School
Walter R Sundling Junior High Sc |
15 | Not in DB | |
|
High School
Palatine High School |
211 | Not in DB | |
Property History
| DATE: | EVENT: | PRICE: | SOURCE: |
|---|---|---|---|
| 16 Nov, 2018 | Sold | $333,500 | MRED MLS |
| 10 Oct, 2018 | Under contract | $339,900 | MRED MLS |
| 28 Sep, 2018 | Listed for sale | $339,900 | MRED MLS |
Room Specifics
Total Bedrooms: 3
Bedrooms Above Ground: 3
Bedrooms Below Ground: 0
Dimensions: —
Floor Type: Carpet
Dimensions: —
Floor Type: Carpet
Full Bathrooms: 2
Bathroom Amenities: Whirlpool,Separate Shower
Bathroom in Basement: —
Rooms: Sun Room,Foyer
Basement Description: Crawl
Other Specifics
| 2 | |
| Concrete Perimeter | |
| Brick | |
| Deck, Patio, Hot Tub, Storms/Screens | |
| Nature Preserve Adjacent,Rear of Lot | |
| 89 X 119 | |
| Unfinished | |
| Full | |
| Vaulted/Cathedral Ceilings, Skylight(s), Hardwood Floors, First Floor Bedroom, First Floor Laundry, First Floor Full Bath | |
| Range, Microwave, Dishwasher, Refrigerator, Washer, Dryer, Disposal, Stainless Steel Appliance(s) | |
| Not in DB | |
| Street Paved | |
| — | |
| — | |
| Double Sided, Wood Burning, Gas Log |
Tax History
| Year | Property Taxes |
|---|---|
| 2018 | $8,188 |
Contact Agent
Nearby Similar Homes
Nearby Sold Comparables
Contact Agent
Listing Provided By
Baird & Warner

