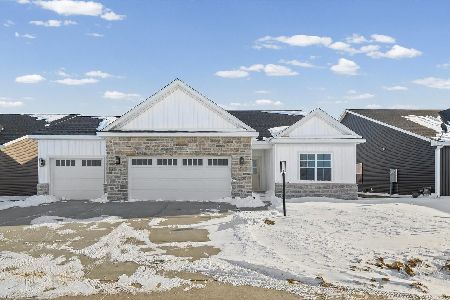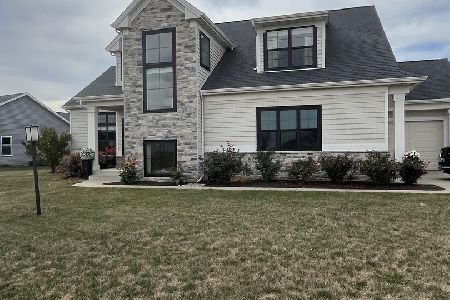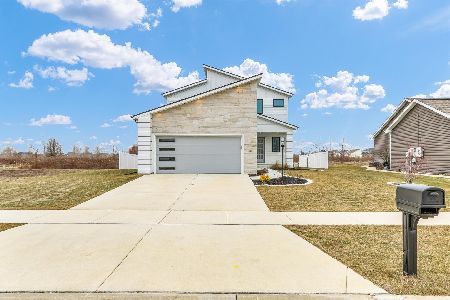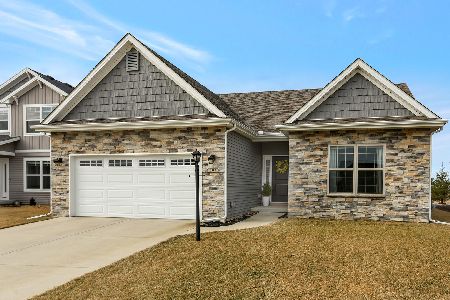305 Capitol Street, Savoy, Illinois 61874
$295,000
|
Sold
|
|
| Status: | Closed |
| Sqft: | 1,721 |
| Cost/Sqft: | $177 |
| Beds: | 3 |
| Baths: | 2 |
| Year Built: | 2016 |
| Property Taxes: | $6,505 |
| Days On Market: | 2084 |
| Lot Size: | 0,18 |
Description
City living with prairie views. Upon entry notice the custom step up tray ceiling with wainscoting, decorative casing above the doors & windows. 1721 sq ft of open living space. 3 bedroom, 2 full baths offers an open lay out with many amenities. Designer kitchen offers granite counter tops, stainless steel appliances, custom backsplash, oversized island allows options of extra cabinet space, hardwood floors, built in pull out cabinet drawers w/soft close feature includes pull out trashcan, under cabinet lights, upgraded LED lighting package throughout, custom blinds. In the living room, cathedral ceilings are filled with natural light from the oversized windows & the gas log fireplace is complete with custom tile. The Owner's Suite has cathedral ceilings, WIC, stunning bathroom w/double sinks, expansive granite counter tops w/ built in make up vanity, custom glass showered doors showcase floor to ceiling ceramic walk in shower w/ built in niches, transom & tile flooring. The bedroom in the front of the house can be used as a den or office, cathedral + 9ft ceilings, natural light. The laundry room showcases a customized drop zone, granite sink & coat closet. Although unfinished the basement offers many possibilities for an exercise room or workshop area featuring peg board walls for tools, basement is plumbed for second kitchen & bathroom. The front & backyards are professionally landscaped by Deem and well kept. The concrete patio leads to endless views & stunning sunsets in the backyard. You don't get a house like this every day on the market! Must see!
Property Specifics
| Single Family | |
| — | |
| — | |
| 2016 | |
| Full | |
| — | |
| No | |
| 0.18 |
| Champaign | |
| — | |
| 225 / Annual | |
| Other | |
| Public | |
| Public Sewer | |
| 10723122 | |
| 032035307015 |
Nearby Schools
| NAME: | DISTRICT: | DISTANCE: | |
|---|---|---|---|
|
Grade School
Unit 4 Of Choice |
4 | — | |
|
Middle School
Champaign/middle Call Unit 4 351 |
4 | Not in DB | |
|
High School
Central High School |
4 | Not in DB | |
Property History
| DATE: | EVENT: | PRICE: | SOURCE: |
|---|---|---|---|
| 6 Jul, 2020 | Sold | $295,000 | MRED MLS |
| 26 May, 2020 | Under contract | $304,900 | MRED MLS |
| 22 May, 2020 | Listed for sale | $304,900 | MRED MLS |
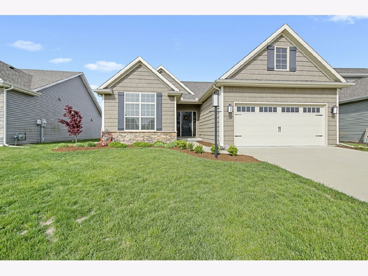
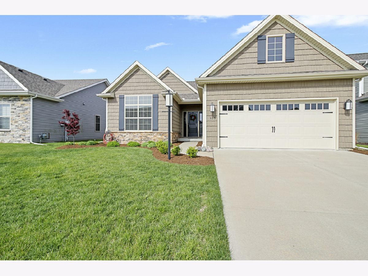
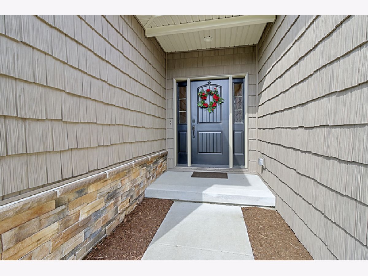
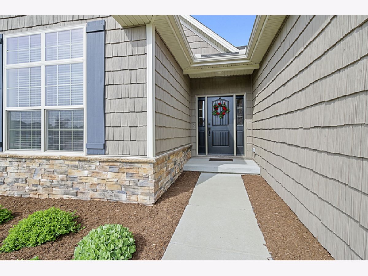
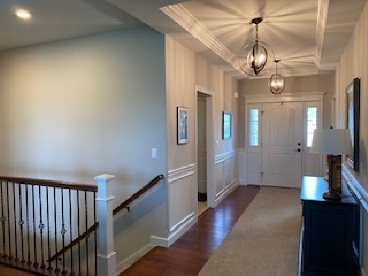
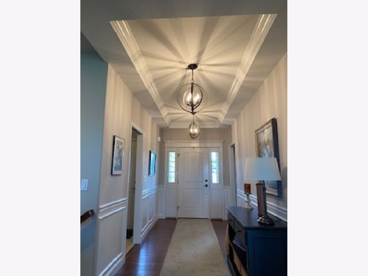
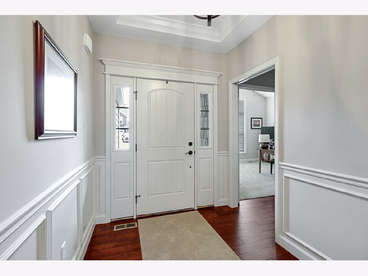
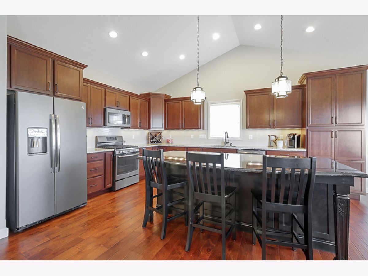
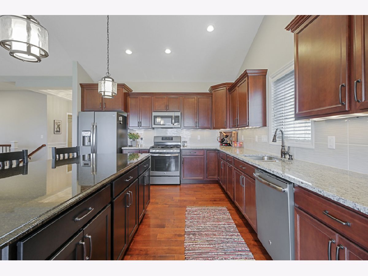
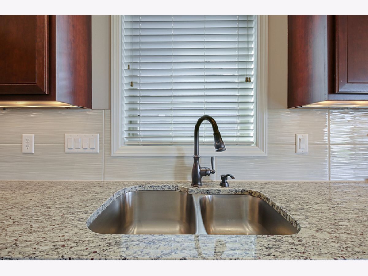
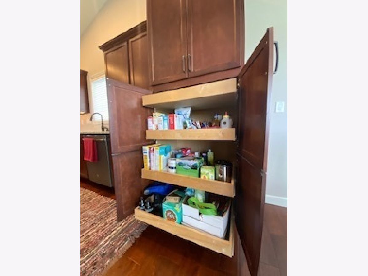
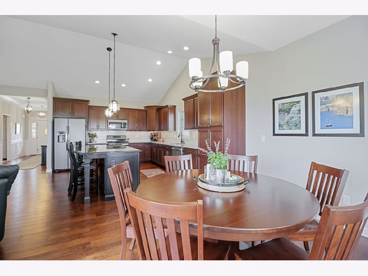
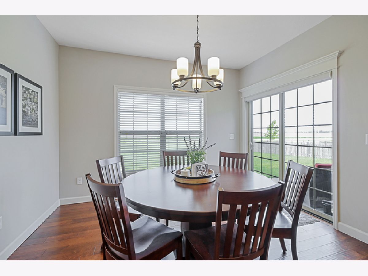
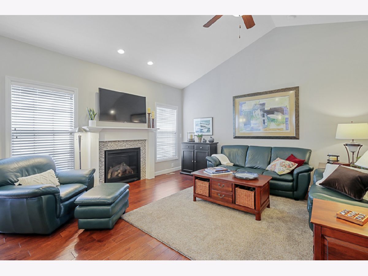
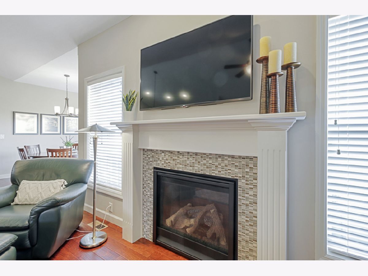
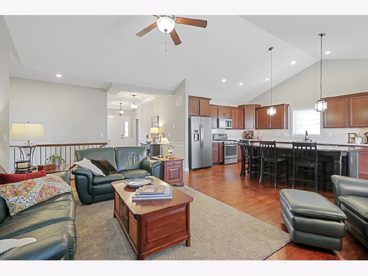
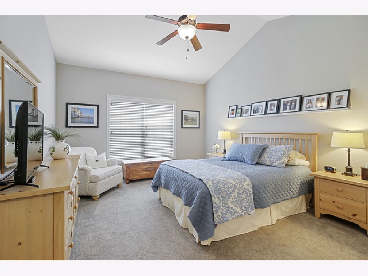
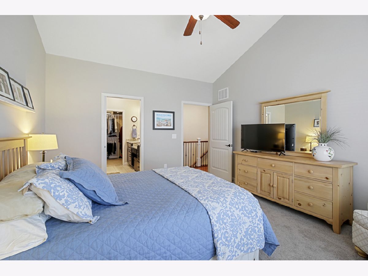
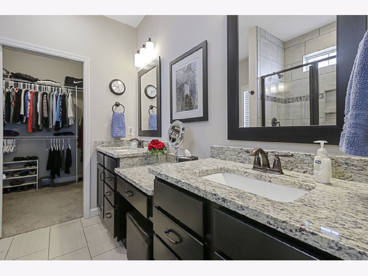
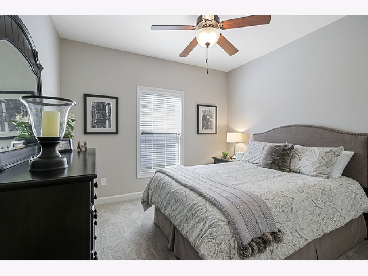
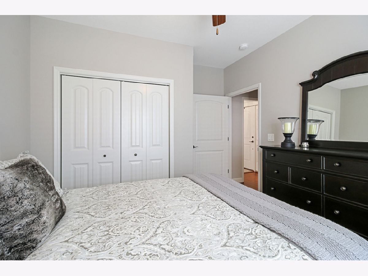
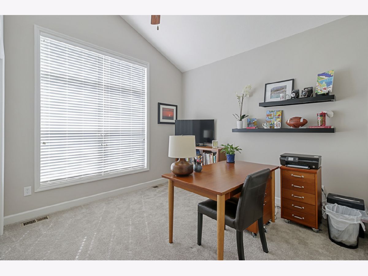
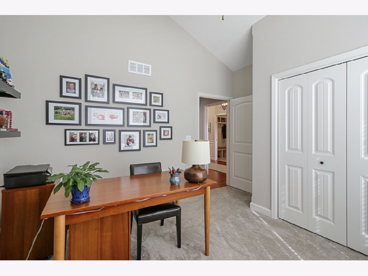
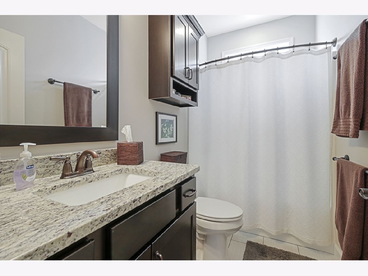
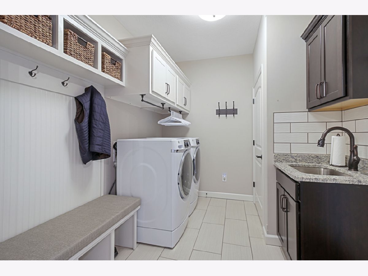
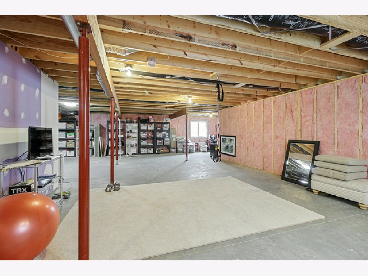
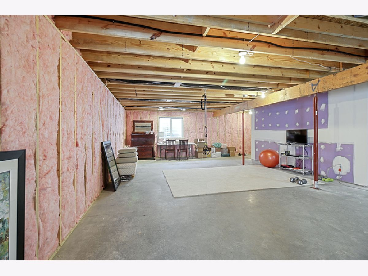
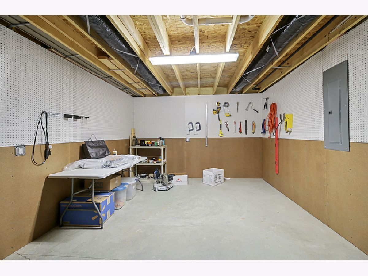
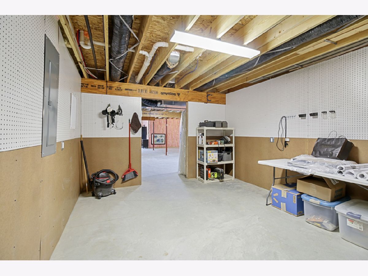
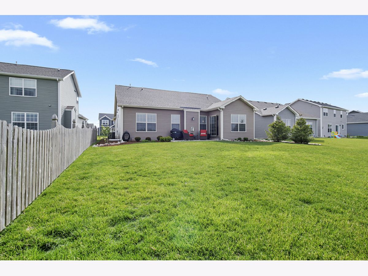
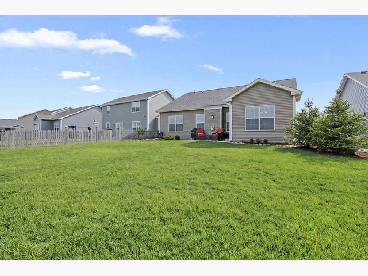
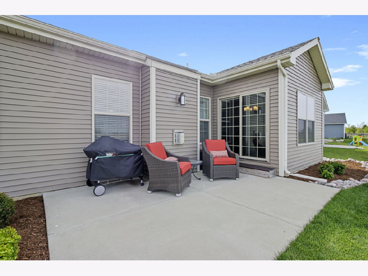
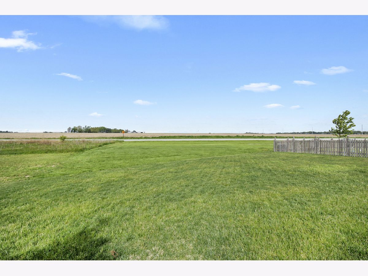
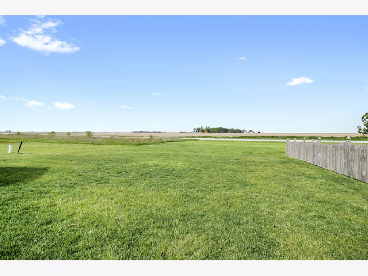







Room Specifics
Total Bedrooms: 3
Bedrooms Above Ground: 3
Bedrooms Below Ground: 0
Dimensions: —
Floor Type: Carpet
Dimensions: —
Floor Type: Carpet
Full Bathrooms: 2
Bathroom Amenities: Separate Shower,Double Sink
Bathroom in Basement: 0
Rooms: No additional rooms
Basement Description: Unfinished
Other Specifics
| 2 | |
| Concrete Perimeter | |
| Concrete | |
| Patio | |
| Common Grounds | |
| 52.49 X 131.89 X 61.09 X 1 | |
| — | |
| Full | |
| Vaulted/Cathedral Ceilings, Hardwood Floors, First Floor Bedroom, First Floor Laundry, First Floor Full Bath, Walk-In Closet(s) | |
| — | |
| Not in DB | |
| Lake, Curbs, Sidewalks | |
| — | |
| — | |
| Gas Log |
Tax History
| Year | Property Taxes |
|---|---|
| 2020 | $6,505 |
Contact Agent
Nearby Similar Homes
Nearby Sold Comparables
Contact Agent
Listing Provided By
Holdren & Associates, Inc.

